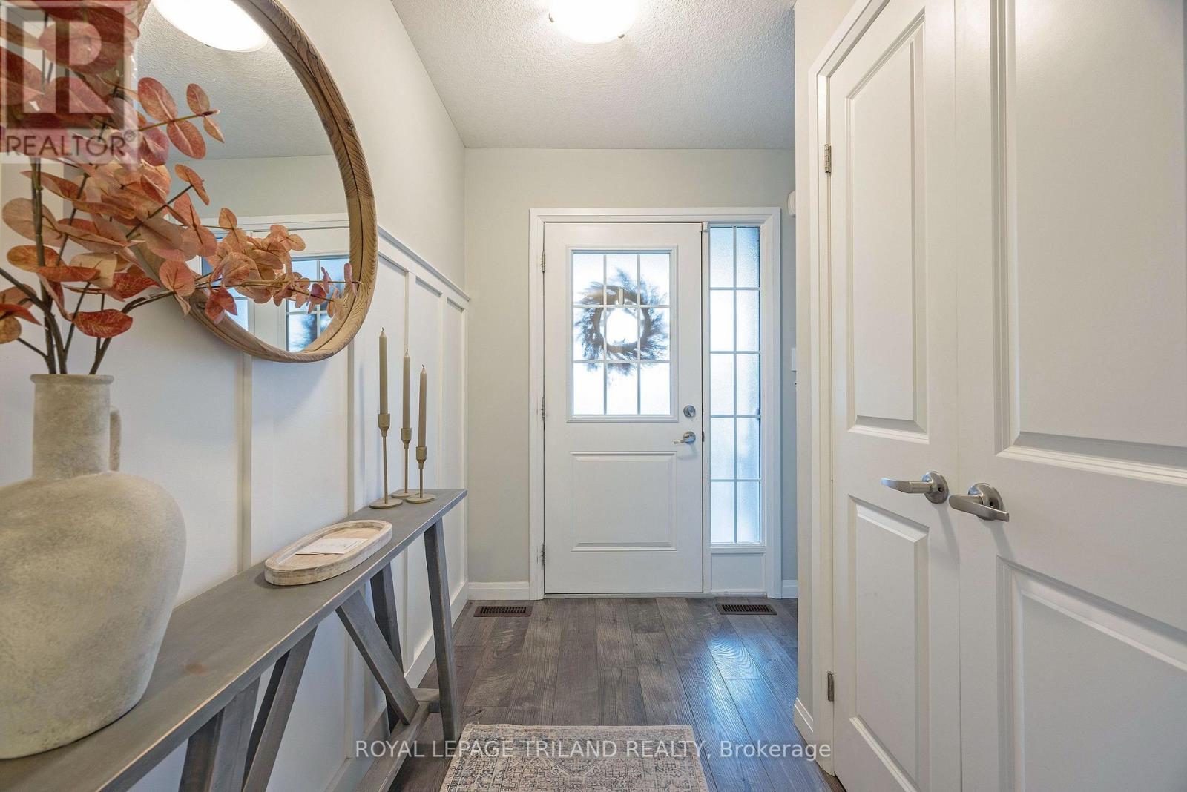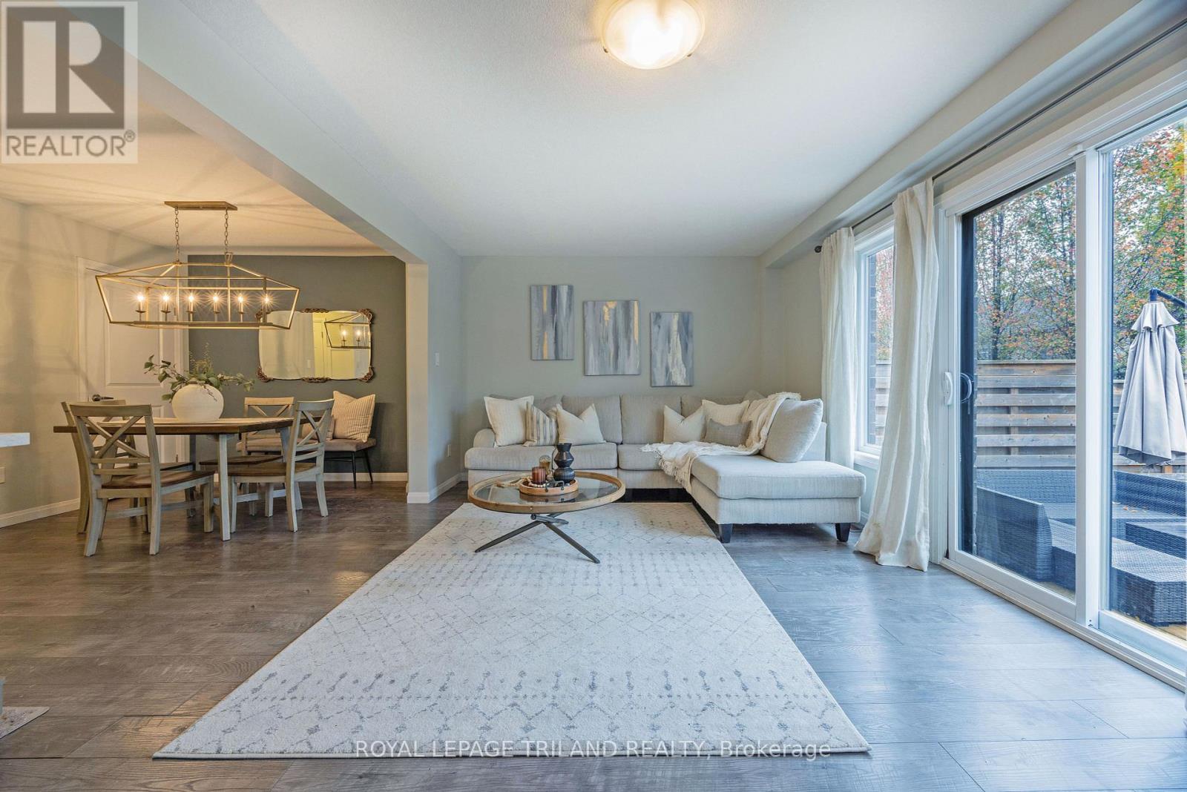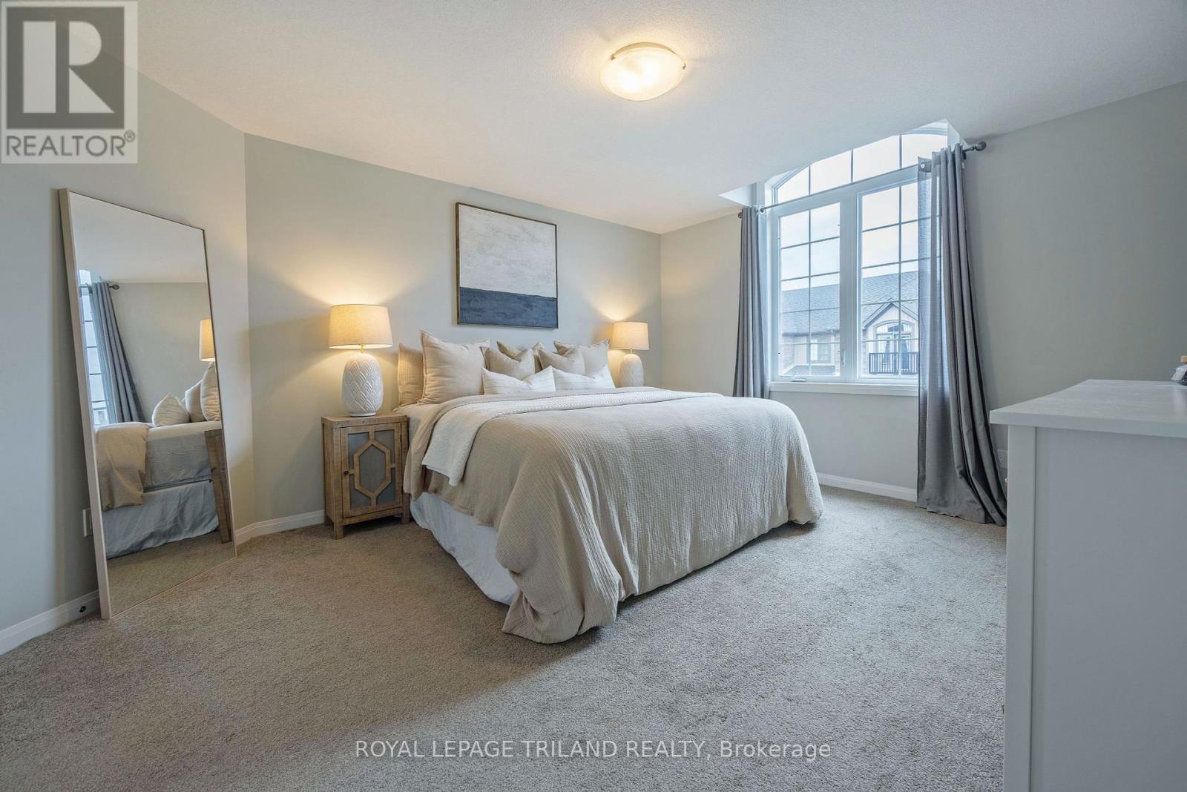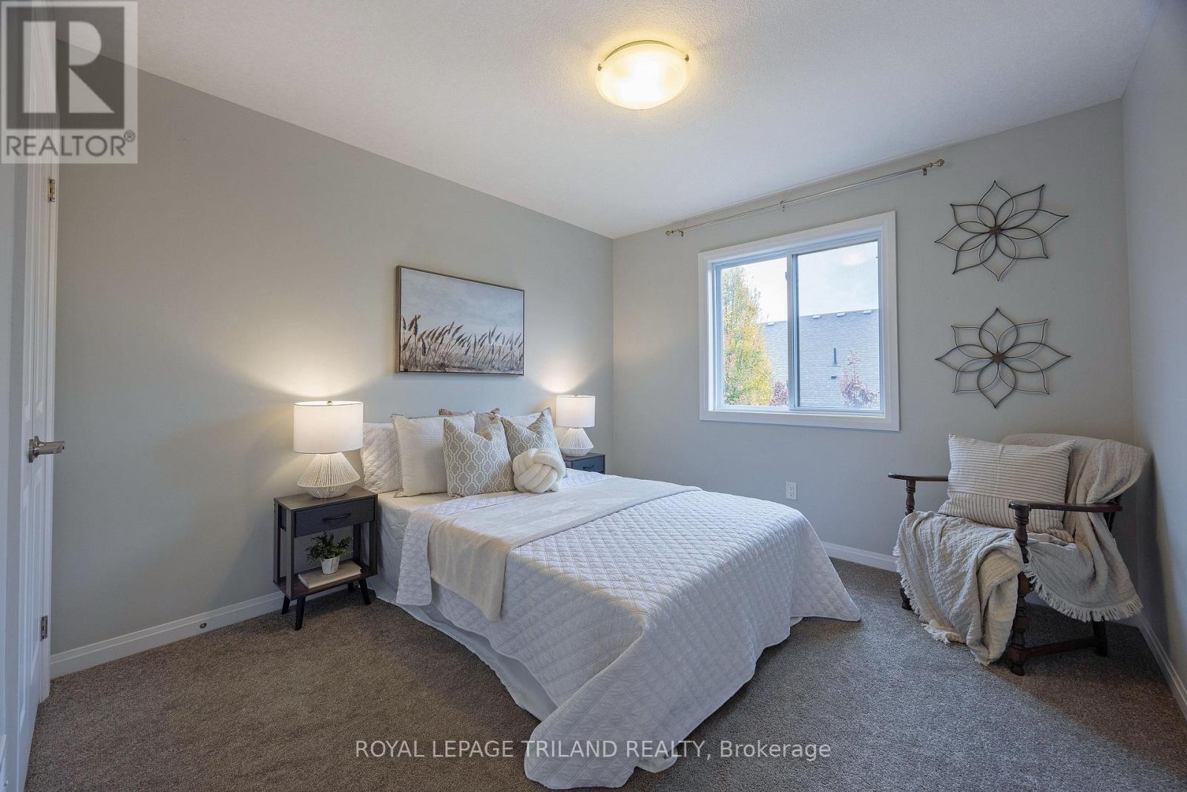46 - 2040 Shore Road London, Ontario N6K 0G3
$669,900Maintenance, Common Area Maintenance, Insurance, Parking
$117.56 Monthly
Maintenance, Common Area Maintenance, Insurance, Parking
$117.56 MonthlyExecutive Townhome in Coveted Riverbend! Located in one of the west ends most desirable communities, this home is just steps from top-rated schools, convenient amenities, and scenic hiking trails.The main level welcomes you with a bright, open-concept layout featuring a modern white shaker kitchen with quartz countertops, and a stylish 2-piece powder room. Step outside to enjoy your private deck and beautifully landscaped entertaining space perfect for relaxing and hosting.Upstairs, you'll find three spacious bedrooms, including a primary suite complete with a 4-piece ensuite and walk-in closet, plus two additional bedrooms and another full 4-piece bath. The full basement is unfinished, offering a blank canvas ready for your personal touch. OPEN HOUSE SATURDAY & SUNDAY !!! (id:39382)
Open House
This property has open houses!
2:00 pm
Ends at:4:00 pm
2:00 pm
Ends at:4:00 pm
Property Details
| MLS® Number | X10420830 |
| Property Type | Single Family |
| Community Name | South A |
| CommunityFeatures | Pet Restrictions |
| ParkingSpaceTotal | 2 |
Building
| BathroomTotal | 3 |
| BedroomsAboveGround | 3 |
| BedroomsTotal | 3 |
| Amenities | Fireplace(s) |
| Appliances | Garage Door Opener Remote(s), Dryer, Refrigerator, Stove, Washer |
| BasementDevelopment | Unfinished |
| BasementType | Full (unfinished) |
| CoolingType | Central Air Conditioning |
| ExteriorFinish | Brick, Vinyl Siding |
| FireplacePresent | Yes |
| HalfBathTotal | 1 |
| HeatingFuel | Natural Gas |
| HeatingType | Forced Air |
| StoriesTotal | 2 |
| SizeInterior | 1399.9886 - 1598.9864 Sqft |
| Type | Row / Townhouse |
Parking
| Attached Garage |
Land
| Acreage | No |
Rooms
| Level | Type | Length | Width | Dimensions |
|---|---|---|---|---|
| Second Level | Primary Bedroom | 4.21 m | 4.58 m | 4.21 m x 4.58 m |
| Second Level | Bedroom 2 | 4.47 m | 3.11 m | 4.47 m x 3.11 m |
| Second Level | Bedroom 3 | 3.09 m | 3.36 m | 3.09 m x 3.36 m |
| Main Level | Kitchen | 2.73 m | 3.05 m | 2.73 m x 3.05 m |
| Main Level | Dining Room | 2.73 m | 3.29 m | 2.73 m x 3.29 m |
| Main Level | Living Room | 3.5 m | 6.33 m | 3.5 m x 6.33 m |
https://www.realtor.ca/real-estate/27643975/46-2040-shore-road-london-south-a
Interested?
Contact us for more information








































