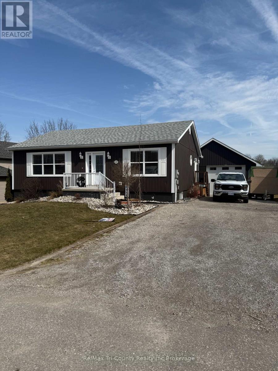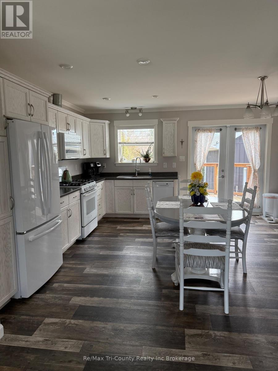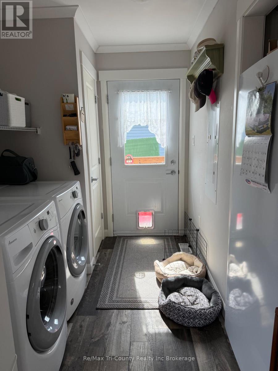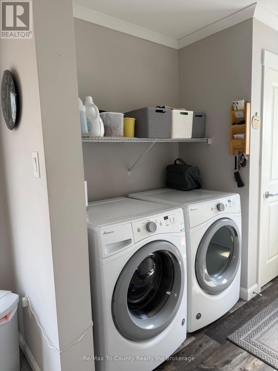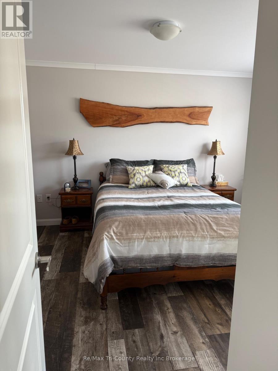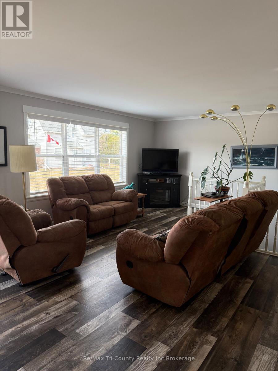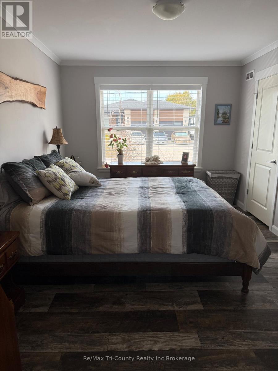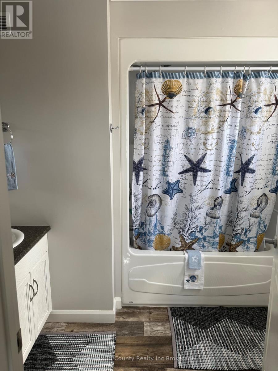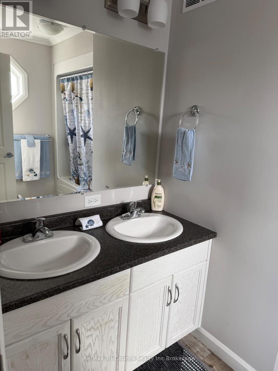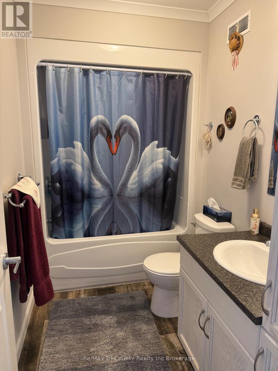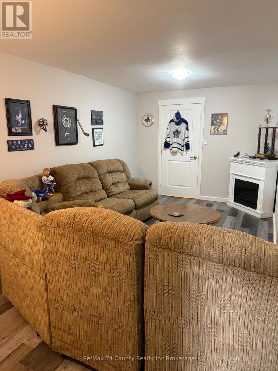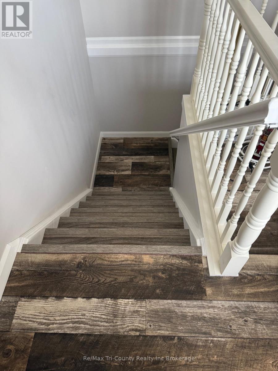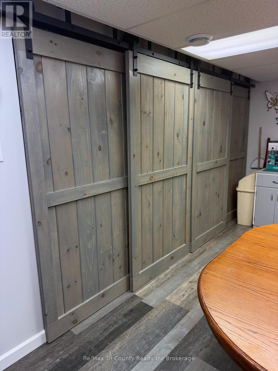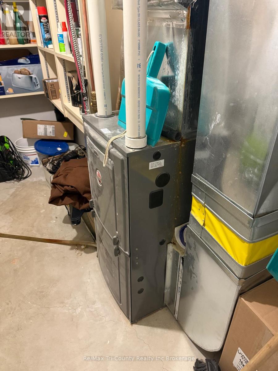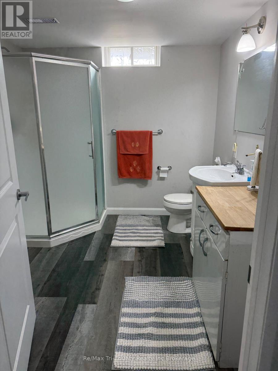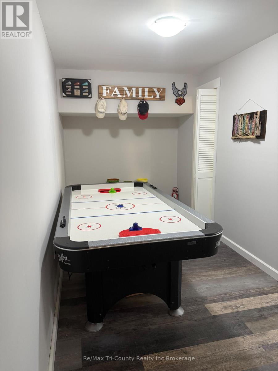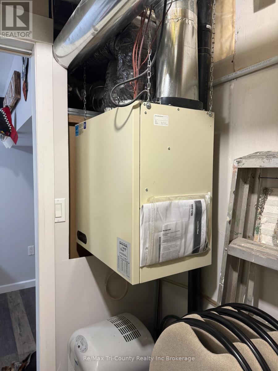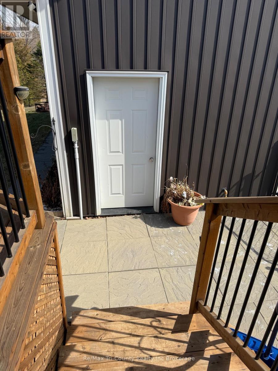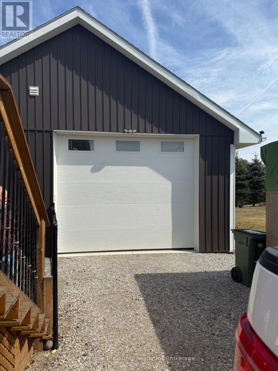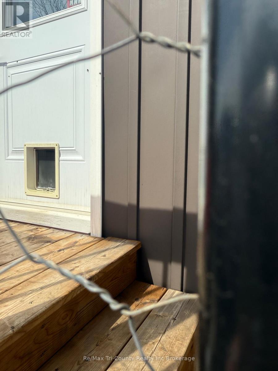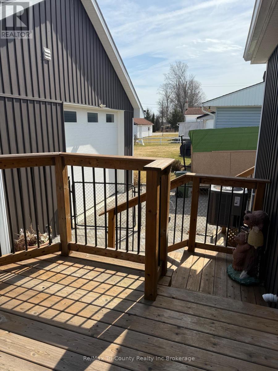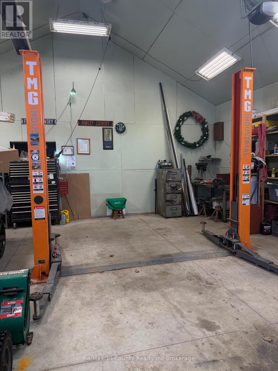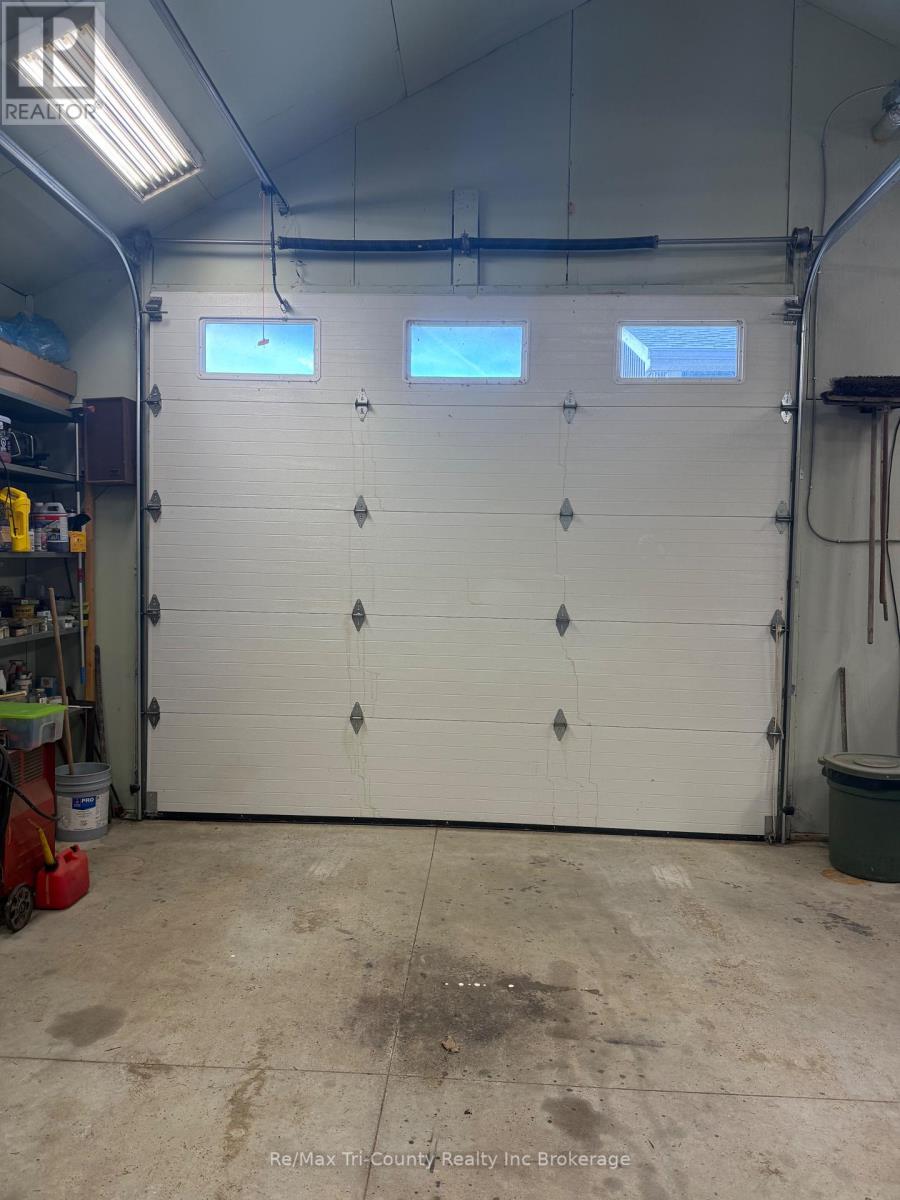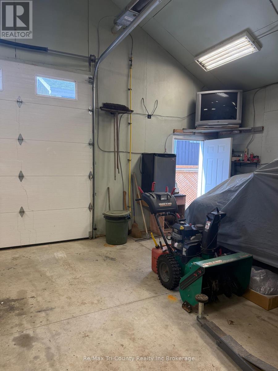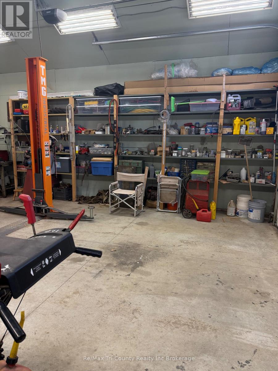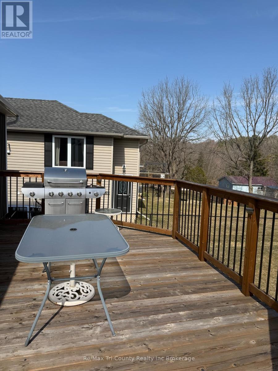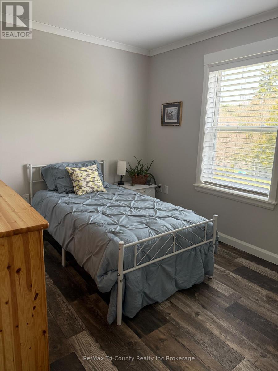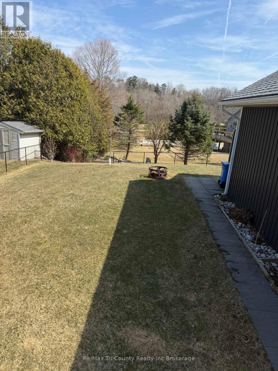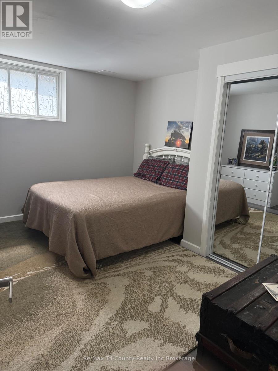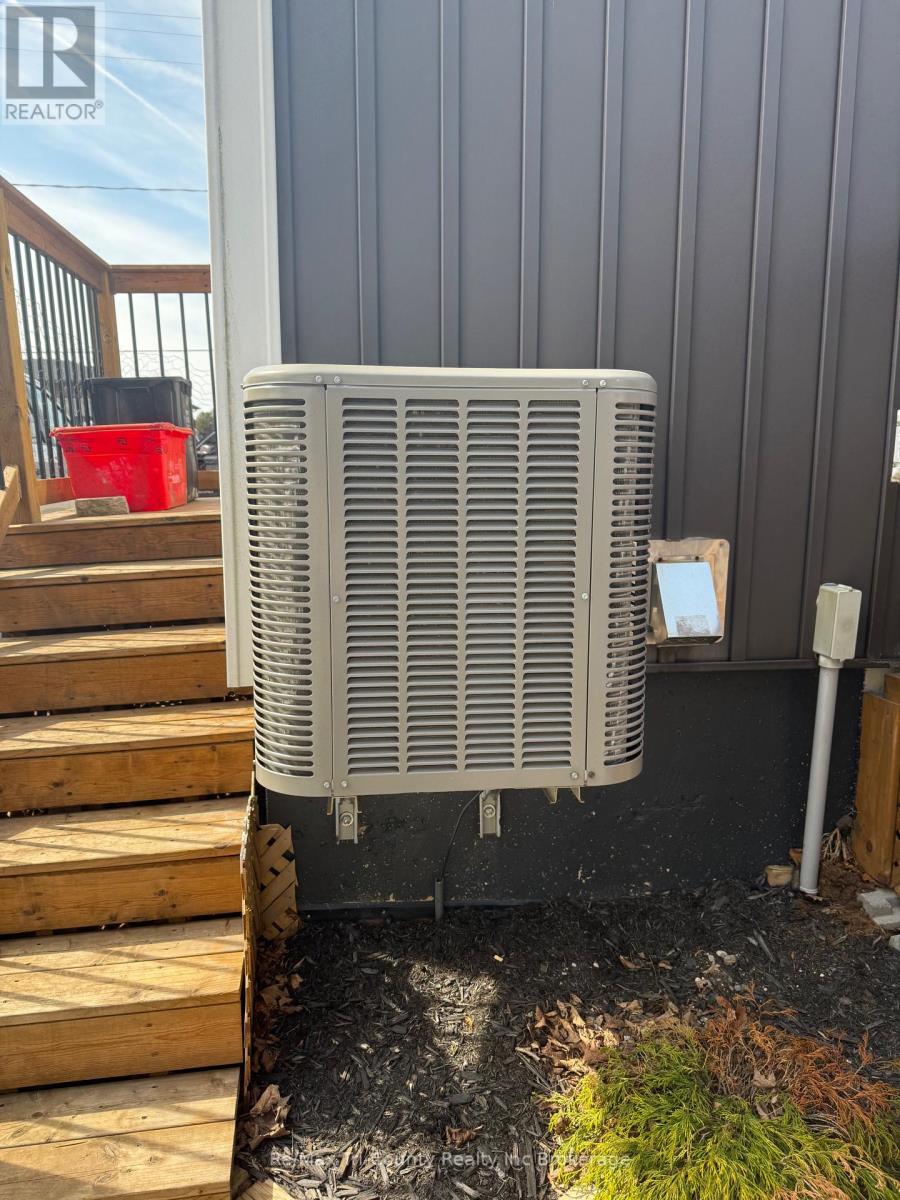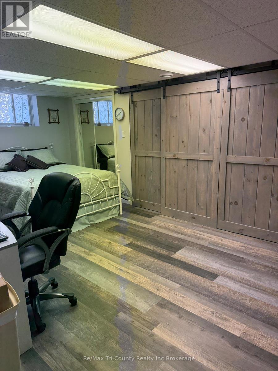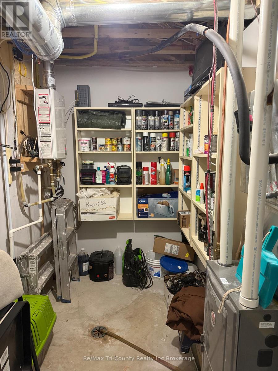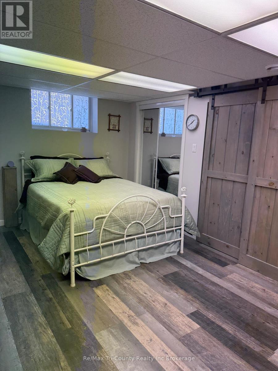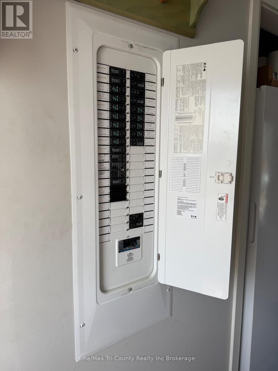4 Bedroom
3 Bathroom
1100 - 1500 sqft
Bungalow
Fireplace
Central Air Conditioning
Forced Air
$629,900
TAKE A LOOK AT THIS ONE! Immaculate 6 year old 4 bedroom bungalow on a quiet street with a SHOP/garage. Open concept. Oodles of kitchen cabinets. All appliances stay including upright freezer. Built in dishwasher. French doors to deck and a picturesque fenced rear yard.Main floor laundry area. Primary bedroom has 5 pce. ensuite. Central air. LVP flooring throughout. Finished basement with rec room and extra storage. 3rd and 4th bedrooms plus bath ready for guests. Huge bedroom/craft room/flex space with sliding barn doors covering wall to wall storage.There's even a small games room for your air hockey table. 200 Amp service. Sump pump. The SHOP/garage 26'x26' is fully finished and insulated. Radiant heat. TV stays. Entire wall of shelving included. And for any car enthusiasts or mechanics .... there's a HOIST! This property shows pride of ownership. Just a quick walk to the park(s) or a five minute drive to the beach and restaurants. (id:39382)
Property Details
|
MLS® Number
|
X12034297 |
|
Property Type
|
Single Family |
|
Community Name
|
Vienna |
|
EquipmentType
|
None |
|
Features
|
Flat Site, Sump Pump |
|
ParkingSpaceTotal
|
4 |
|
RentalEquipmentType
|
None |
Building
|
BathroomTotal
|
3 |
|
BedroomsAboveGround
|
2 |
|
BedroomsBelowGround
|
2 |
|
BedroomsTotal
|
4 |
|
Amenities
|
Fireplace(s) |
|
Appliances
|
Water Heater, Blinds, Dishwasher, Dryer, Freezer, Garage Door Opener, Stove, Washer, Refrigerator |
|
ArchitecturalStyle
|
Bungalow |
|
BasementType
|
Full |
|
ConstructionStyleAttachment
|
Detached |
|
CoolingType
|
Central Air Conditioning |
|
ExteriorFinish
|
Vinyl Siding |
|
FireplacePresent
|
Yes |
|
FireplaceTotal
|
1 |
|
FoundationType
|
Poured Concrete |
|
HeatingFuel
|
Natural Gas |
|
HeatingType
|
Forced Air |
|
StoriesTotal
|
1 |
|
SizeInterior
|
1100 - 1500 Sqft |
|
Type
|
House |
|
UtilityWater
|
Municipal Water |
Parking
Land
|
Acreage
|
No |
|
Sewer
|
Sanitary Sewer |
|
SizeDepth
|
133 Ft ,3 In |
|
SizeFrontage
|
61 Ft ,4 In |
|
SizeIrregular
|
61.4 X 133.3 Ft |
|
SizeTotalText
|
61.4 X 133.3 Ft |
|
ZoningDescription
|
Hr |
Rooms
| Level |
Type |
Length |
Width |
Dimensions |
|
Basement |
Recreational, Games Room |
5.5 m |
3.6 m |
5.5 m x 3.6 m |
|
Basement |
Bedroom 3 |
4 m |
3.9 m |
4 m x 3.9 m |
|
Basement |
Bedroom 4 |
5.7 m |
4 m |
5.7 m x 4 m |
|
Basement |
Games Room |
4.2 m |
2.1 m |
4.2 m x 2.1 m |
|
Basement |
Bathroom |
3 m |
2 m |
3 m x 2 m |
|
Main Level |
Kitchen |
4.45 m |
4.35 m |
4.45 m x 4.35 m |
|
Main Level |
Bathroom |
2.5 m |
2 m |
2.5 m x 2 m |
|
Main Level |
Bathroom |
2.5 m |
2.5 m |
2.5 m x 2.5 m |
|
Main Level |
Living Room |
4.7 m |
4.35 m |
4.7 m x 4.35 m |
|
Main Level |
Laundry Room |
2 m |
2 m |
2 m x 2 m |
|
Main Level |
Primary Bedroom |
4.4 m |
3.8 m |
4.4 m x 3.8 m |
|
Main Level |
Bedroom 2 |
3.9 m |
2.7 m |
3.9 m x 2.7 m |
Utilities
|
Electricity
|
Installed |
|
Sewer
|
Installed |
https://www.realtor.ca/real-estate/28057530/44-oak-street-bayham-vienna-vienna
