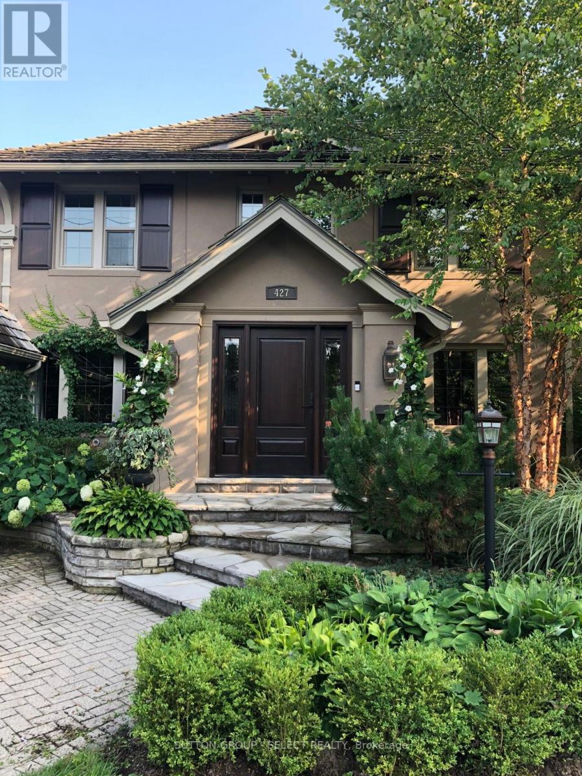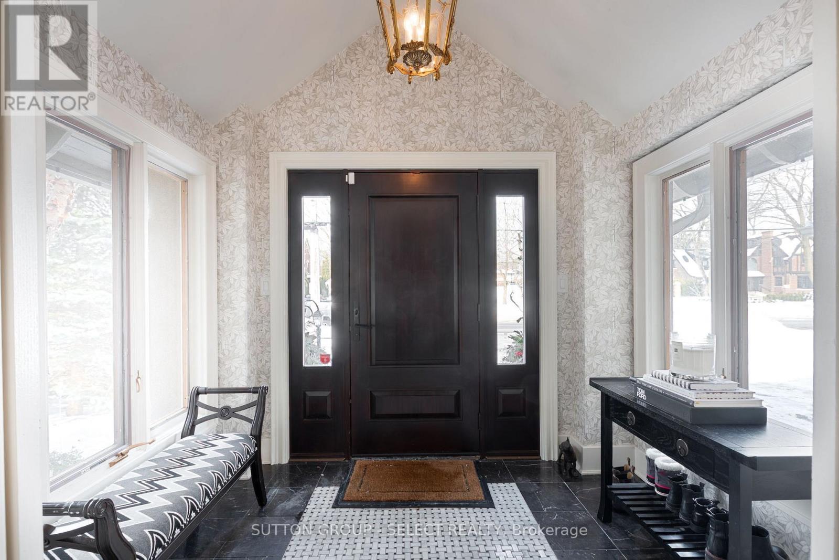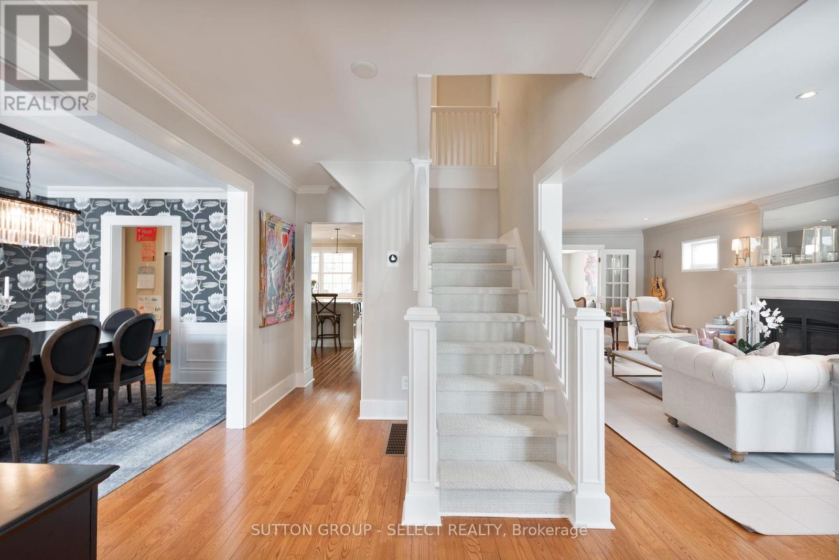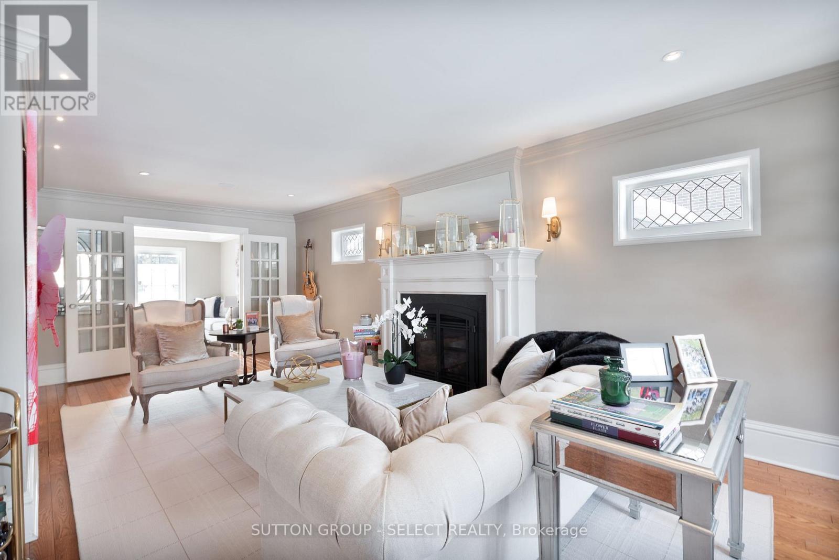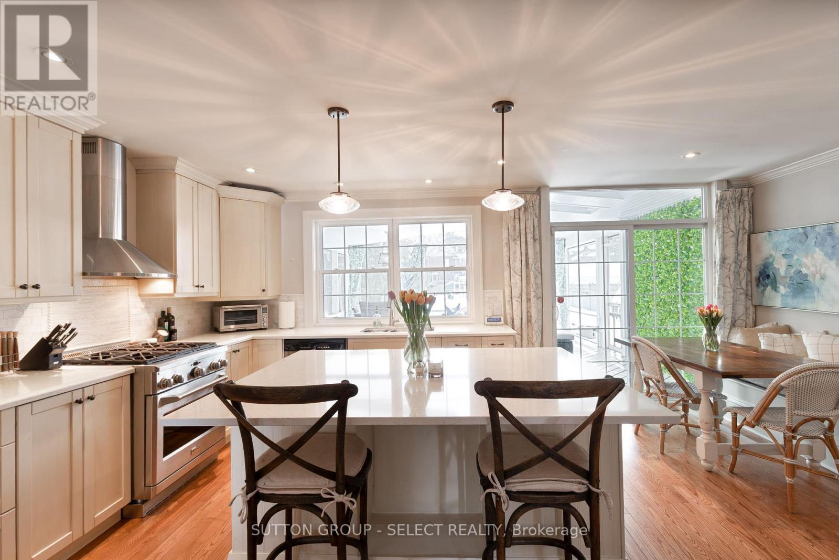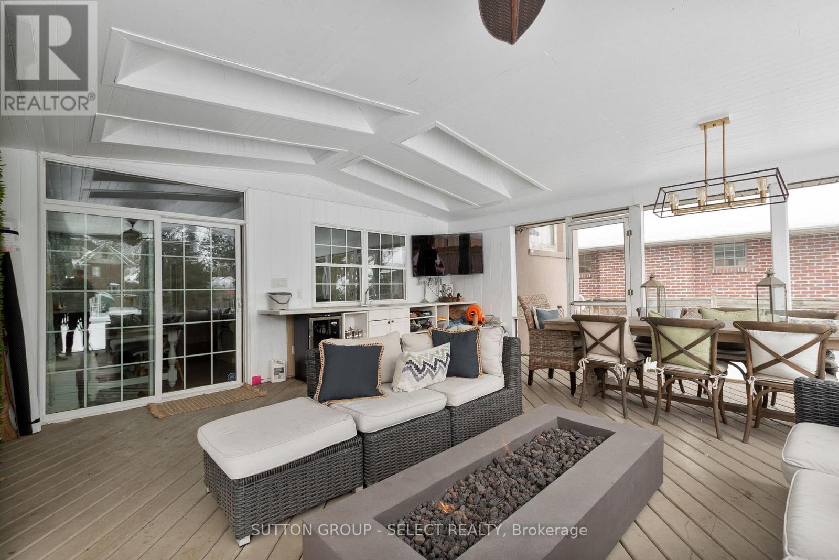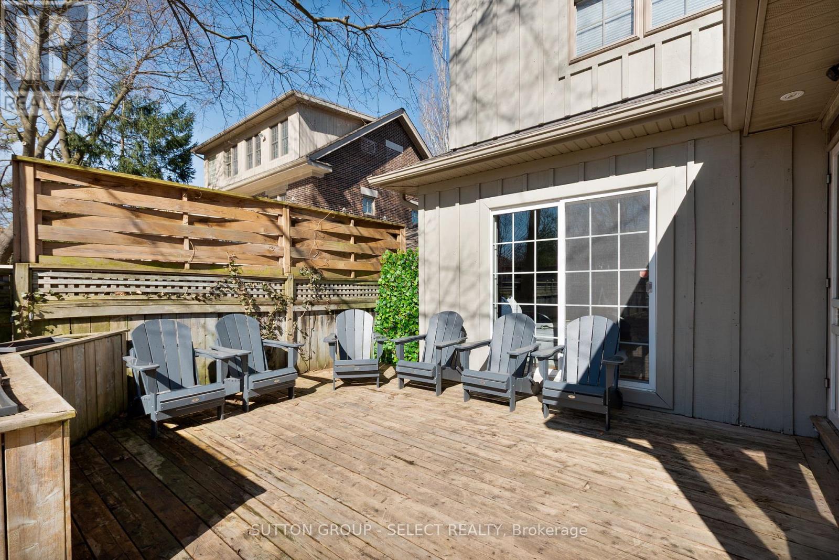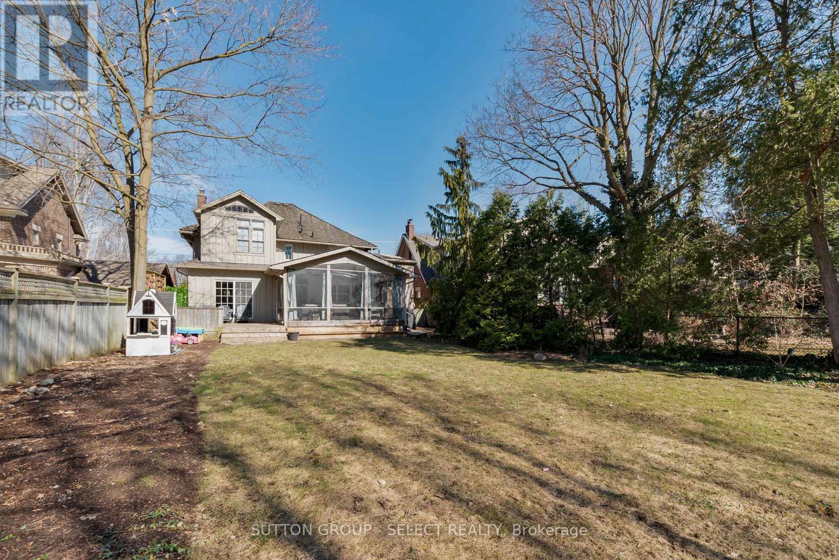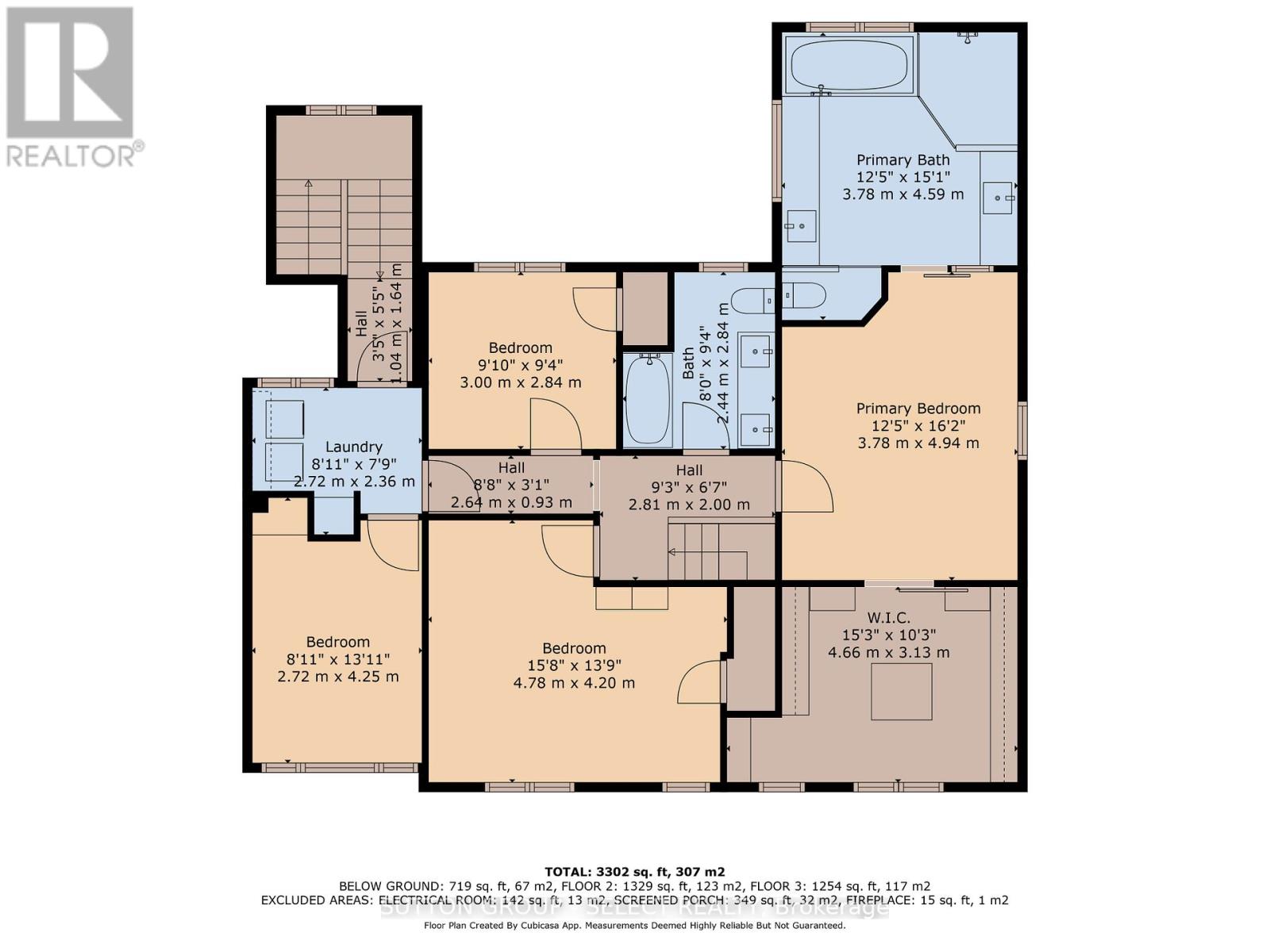4 Bedroom
4 Bathroom
2999.975 - 3499.9705 sqft
Fireplace
Central Air Conditioning
Forced Air
$1,679,000
Nestled in desirable Old North, this 4 bedroom 2-storey family home has great curb appeal and is filled with character and charm. The front entrance is highlighted by a flagstone path leading to the front door where the foyer greets you with lots of natural light and space. The main floor featuring hardwood flooring starts off in the gorgeous family room with fireplace, mantle and French doors leading to the living room that has built-in storage and access to the backyard. The formal dining area is bright with wainscotting and accent walls as well as direct access to the kitchen. The designer eat-in kitchen comes complete with stainless steel appliances, hard surface countertops and oversized island with bar seating. On the second level the primary bedroom suite is the highlight. Complete with an amazing designer walk-in closet, the primary bedroom also has a luxurious ensuite bathroom boasting heated floors, hard surface countertops, double-vanity, hidden mirror TV, soaker tub and a tiled shower with glass door, as well as heated toilet. There are an additional 3 bedrooms as well as a full 5-piece bathroom with heated floor and a laundry area on the second level. The basement has a large rec room with accented storage wall and a 4-piece bathroom with tub/shower. The backyard has an amazing screened in covered porch area complete with ceiling fan, bar area and a fire table. Additional highlights include electric blinds in ensuite bath, controlled music with ceiling speakers in family room as well as primary bedroom, ensuite and walk in closet. Book your private viewing today! (id:39382)
Property Details
|
MLS® Number
|
X11989459 |
|
Property Type
|
Single Family |
|
Community Name
|
East B |
|
AmenitiesNearBy
|
Hospital, Park, Place Of Worship, Public Transit |
|
ParkingSpaceTotal
|
3 |
Building
|
BathroomTotal
|
4 |
|
BedroomsAboveGround
|
4 |
|
BedroomsTotal
|
4 |
|
Age
|
51 To 99 Years |
|
Appliances
|
Dishwasher, Dryer, Stove, Washer, Wine Fridge, Refrigerator |
|
BasementDevelopment
|
Finished |
|
BasementType
|
N/a (finished) |
|
ConstructionStyleAttachment
|
Detached |
|
CoolingType
|
Central Air Conditioning |
|
ExteriorFinish
|
Brick |
|
FireplacePresent
|
Yes |
|
FoundationType
|
Unknown |
|
HalfBathTotal
|
1 |
|
HeatingFuel
|
Natural Gas |
|
HeatingType
|
Forced Air |
|
StoriesTotal
|
2 |
|
SizeInterior
|
2999.975 - 3499.9705 Sqft |
|
Type
|
House |
|
UtilityWater
|
Municipal Water |
Parking
Land
|
Acreage
|
No |
|
FenceType
|
Fenced Yard |
|
LandAmenities
|
Hospital, Park, Place Of Worship, Public Transit |
|
Sewer
|
Sanitary Sewer |
|
SizeDepth
|
180 Ft |
|
SizeFrontage
|
50 Ft |
|
SizeIrregular
|
50 X 180 Ft |
|
SizeTotalText
|
50 X 180 Ft|under 1/2 Acre |
|
ZoningDescription
|
R1-5 |
Rooms
| Level |
Type |
Length |
Width |
Dimensions |
|
Second Level |
Primary Bedroom |
3.78 m |
4.94 m |
3.78 m x 4.94 m |
|
Second Level |
Bedroom 2 |
4.78 m |
4.2 m |
4.78 m x 4.2 m |
|
Second Level |
Bedroom 3 |
3 m |
2.84 m |
3 m x 2.84 m |
|
Second Level |
Bedroom 4 |
2.72 m |
4.25 m |
2.72 m x 4.25 m |
|
Second Level |
Laundry Room |
2.72 m |
2.36 m |
2.72 m x 2.36 m |
|
Basement |
Recreational, Games Room |
6.32 m |
8.17 m |
6.32 m x 8.17 m |
|
Basement |
Bedroom |
3.23 m |
3.87 m |
3.23 m x 3.87 m |
|
Main Level |
Family Room |
3.88 m |
7.75 m |
3.88 m x 7.75 m |
|
Main Level |
Living Room |
3.77 m |
4.14 m |
3.77 m x 4.14 m |
|
Main Level |
Kitchen |
4.16 m |
5.15 m |
4.16 m x 5.15 m |
|
Main Level |
Eating Area |
2.57 m |
3.74 m |
2.57 m x 3.74 m |
Utilities
|
Cable
|
Available |
|
Sewer
|
Installed |
https://www.realtor.ca/real-estate/27954933/427-regent-street-london-east-b

