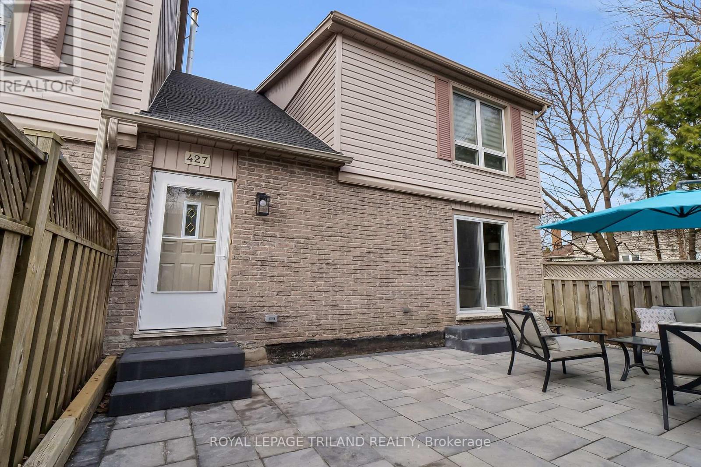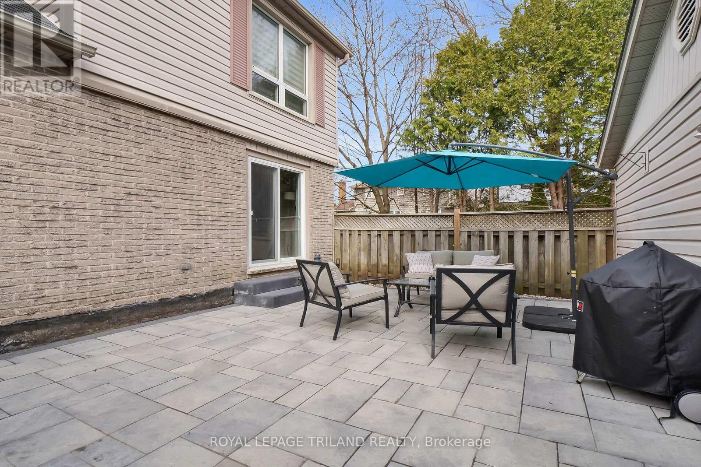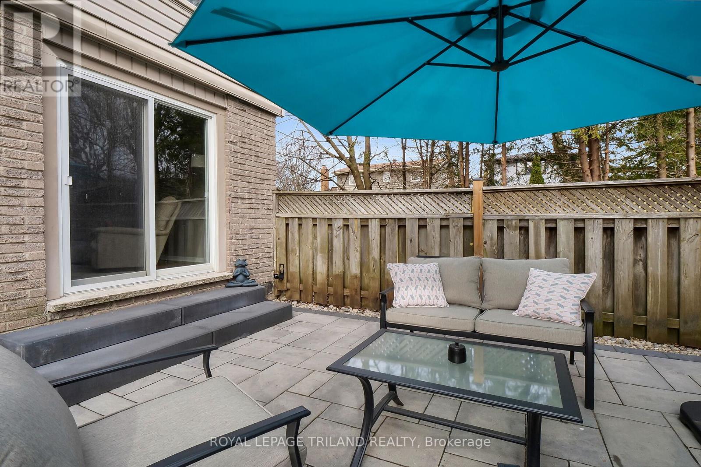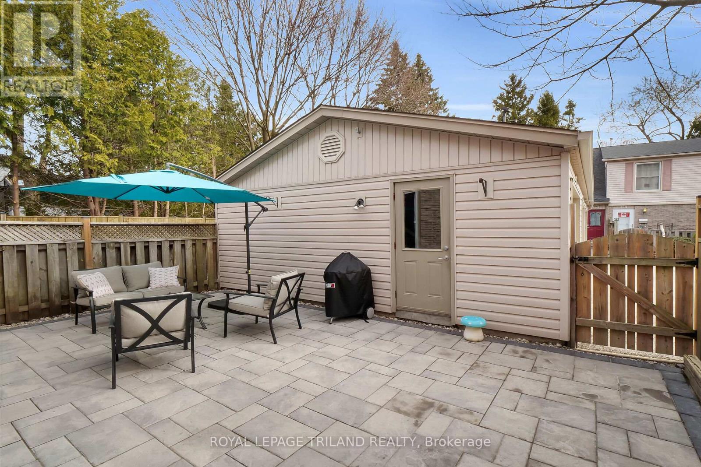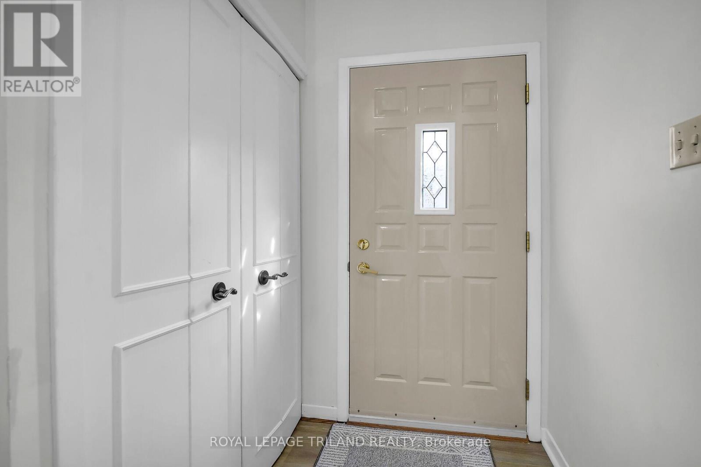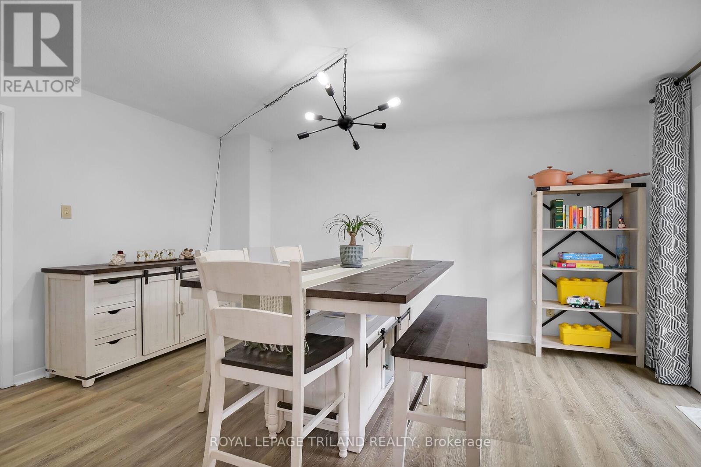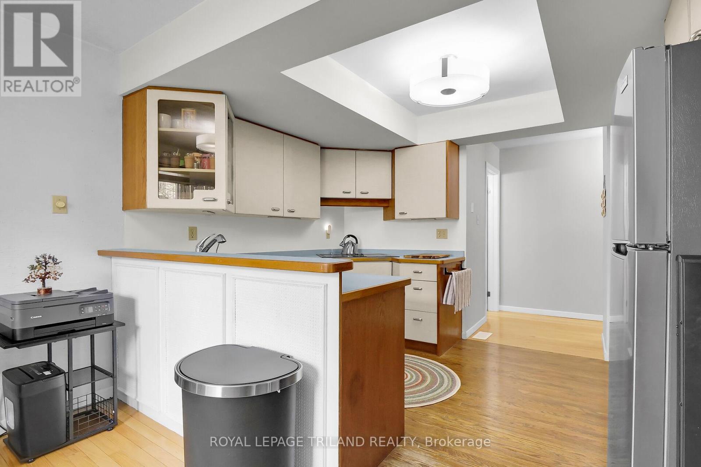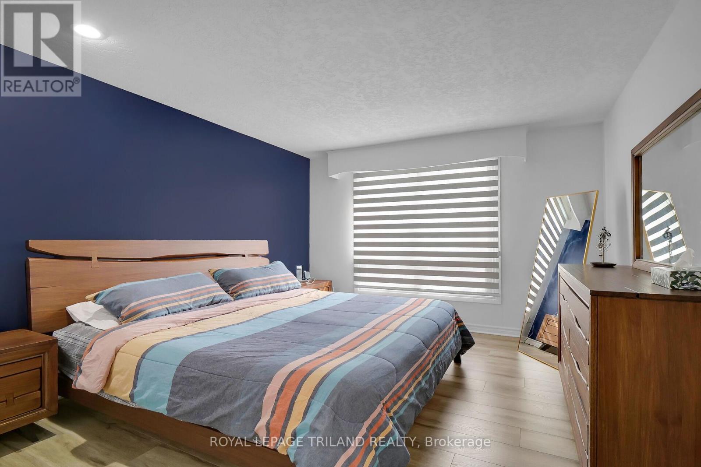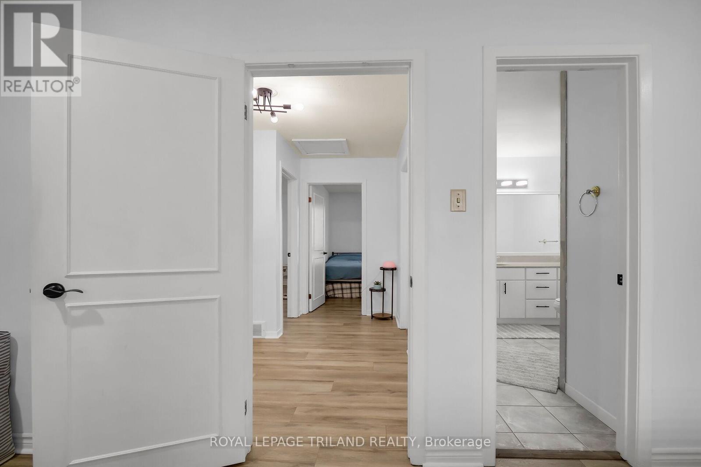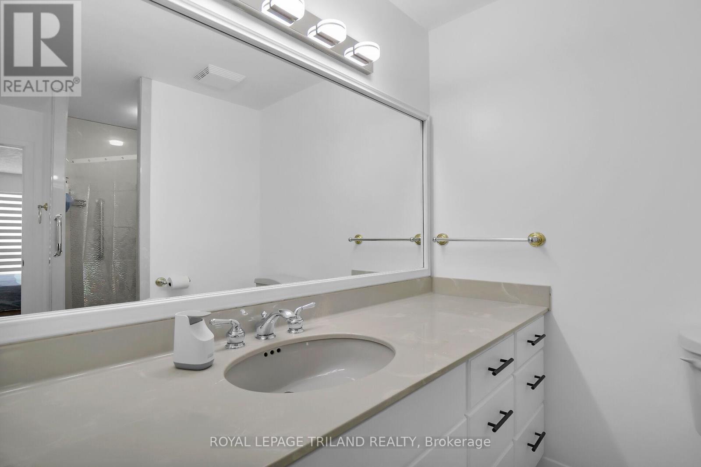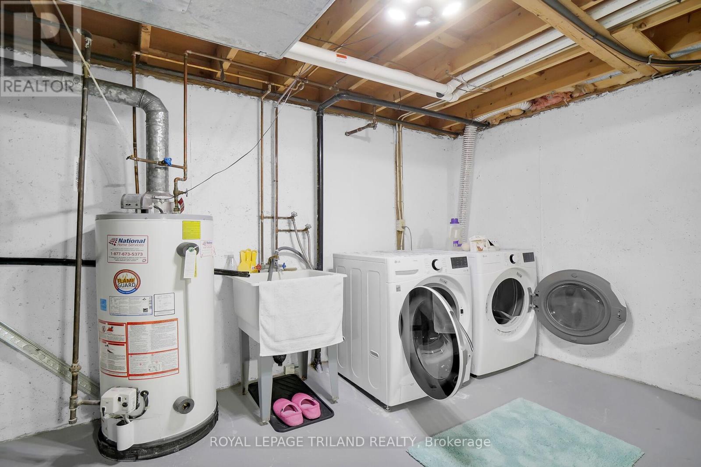427 Everglade Crescent London, Ontario N6H 4M8
$499,900Maintenance, Water, Common Area Maintenance, Insurance, Parking
$380 Monthly
Maintenance, Water, Common Area Maintenance, Insurance, Parking
$380 Monthly"Dive into delightful Oakridge living! This spacious 3-bedroom, 2-bathroom gem, boasting over 1600 sq. ft., is ready to impress. Imagine relaxing in your private, tumbled stone courtyard, a tranquil oasis surrounded by mature trees perfect for summer evenings! With a detached garage and two parking spots, convenience is key. Recent upgrades, including a brand-new furnace (2023), fresh flooring, modern window coverings, and updated appliances, mean you can move right in and start enjoying. Plus, with over $20,000 in recent enhancements, including extra insulation and updated windows, comfort and efficiency are guaranteed. Don't miss this opportunity to own a piece of Oakridge paradise!" (id:39382)
Property Details
| MLS® Number | X12055705 |
| Property Type | Single Family |
| Community Name | North P |
| AmenitiesNearBy | Hospital, Park, Public Transit, Schools |
| CommunityFeatures | Pet Restrictions |
| Features | Flat Site, Carpet Free |
| ParkingSpaceTotal | 2 |
| Structure | Patio(s) |
Building
| BathroomTotal | 2 |
| BedroomsAboveGround | 3 |
| BedroomsTotal | 3 |
| Age | 31 To 50 Years |
| Amenities | Visitor Parking |
| Appliances | Garage Door Opener Remote(s), Water Heater, Blinds, Dishwasher, Dryer, Garage Door Opener, Stove, Washer, Window Coverings, Refrigerator |
| ConstructionStatus | Insulation Upgraded |
| CoolingType | Central Air Conditioning |
| ExteriorFinish | Vinyl Siding, Brick |
| FoundationType | Poured Concrete |
| HalfBathTotal | 1 |
| HeatingFuel | Natural Gas |
| HeatingType | Forced Air |
| StoriesTotal | 2 |
| SizeInterior | 1599.9864 - 1798.9853 Sqft |
| Type | Row / Townhouse |
Parking
| Detached Garage | |
| Garage |
Land
| Acreage | No |
| LandAmenities | Hospital, Park, Public Transit, Schools |
| SurfaceWater | River/stream |
| ZoningDescription | R5-4 |
Rooms
| Level | Type | Length | Width | Dimensions |
|---|---|---|---|---|
| Second Level | Primary Bedroom | 4.2 m | 3.4 m | 4.2 m x 3.4 m |
| Second Level | Bedroom 2 | 3.59 m | 3.23 m | 3.59 m x 3.23 m |
| Second Level | Bedroom 3 | 4.49 m | 3.43 m | 4.49 m x 3.43 m |
| Second Level | Bathroom | 3.07 m | 2.14 m | 3.07 m x 2.14 m |
| Main Level | Foyer | 3.84 m | 1.8 m | 3.84 m x 1.8 m |
| Main Level | Family Room | 4.96 m | 4.07 m | 4.96 m x 4.07 m |
| Main Level | Dining Room | 4.3 m | 3.42 m | 4.3 m x 3.42 m |
| Main Level | Kitchen | 3.38 m | 2.6 m | 3.38 m x 2.6 m |
| Main Level | Office | 3.61 m | 2.36 m | 3.61 m x 2.36 m |
| Main Level | Bathroom | 1.36 m | 1.34 m | 1.36 m x 1.34 m |
https://www.realtor.ca/real-estate/28106166/427-everglade-crescent-london-north-p
Interested?
Contact us for more information
