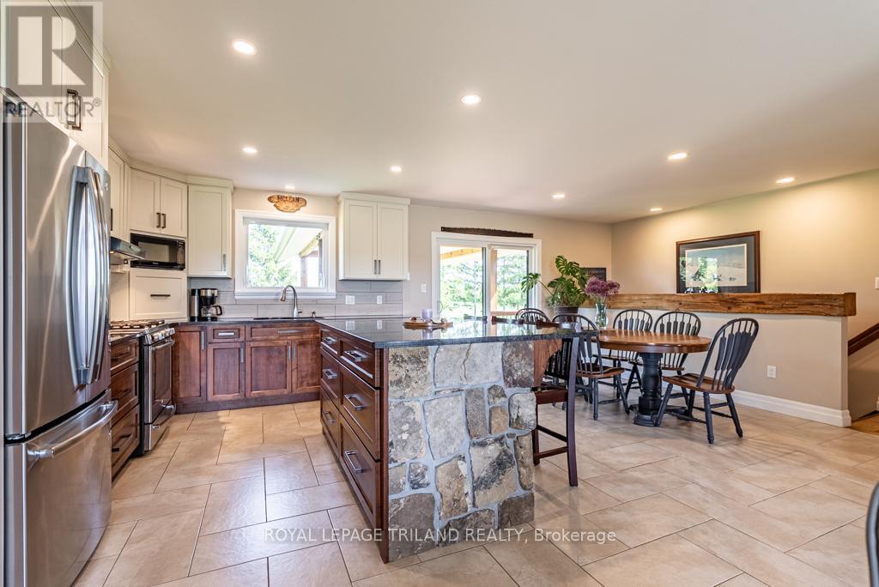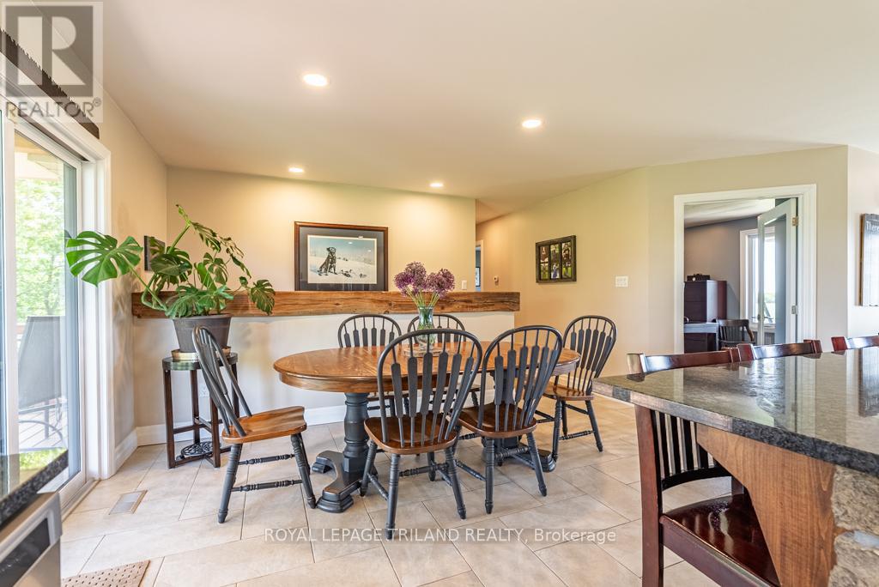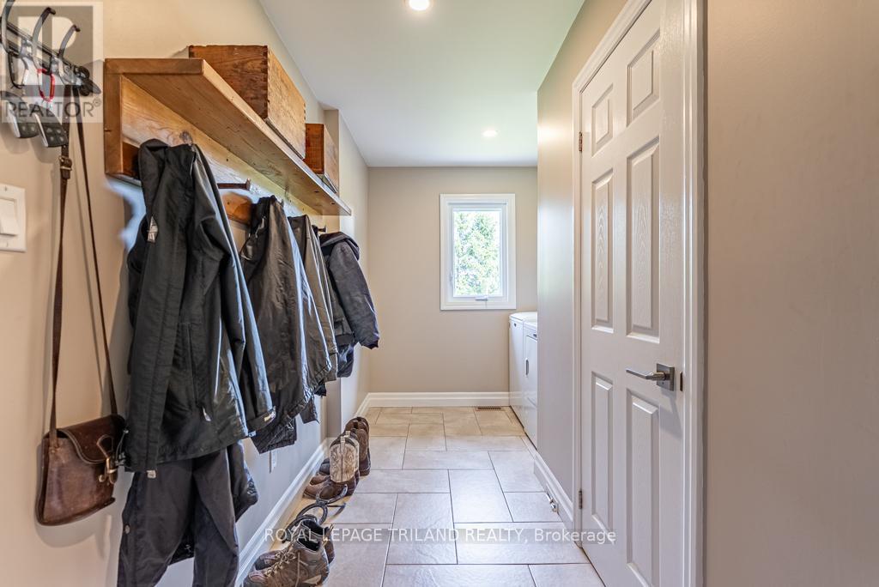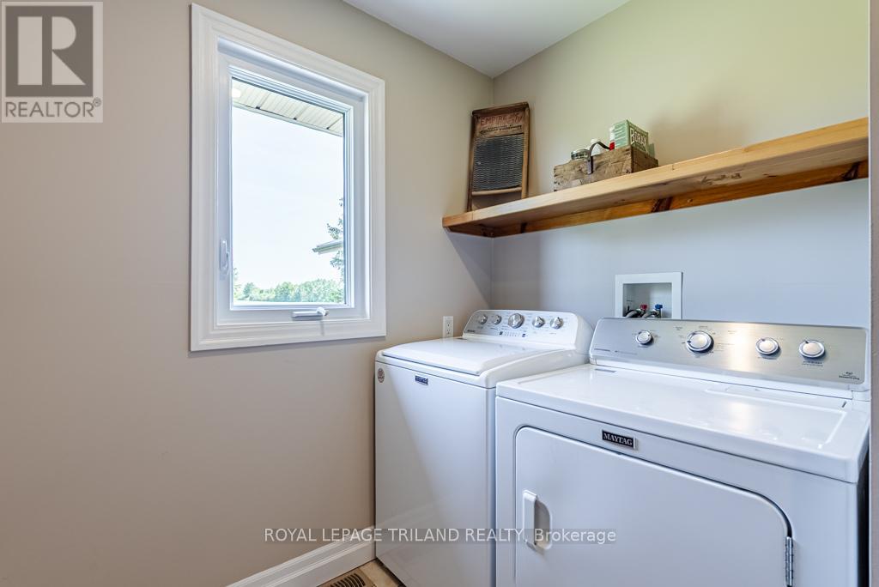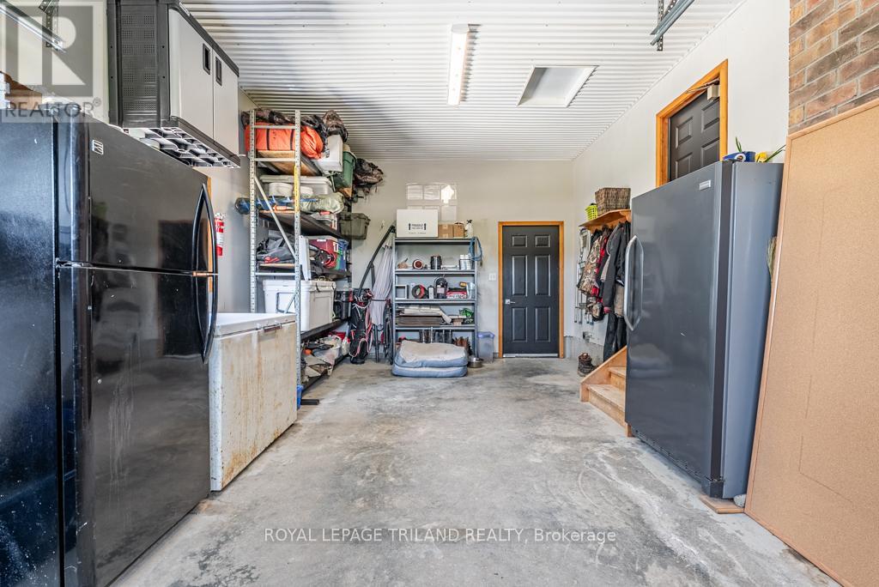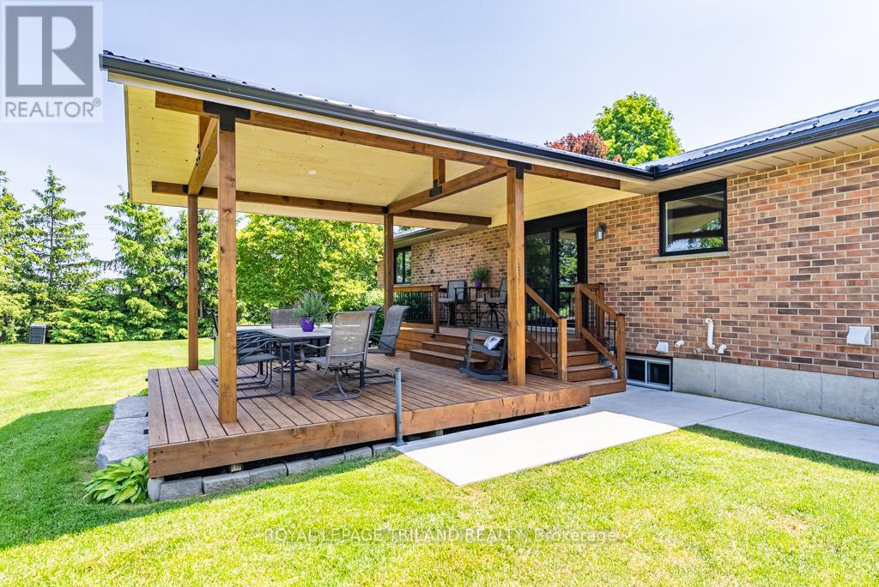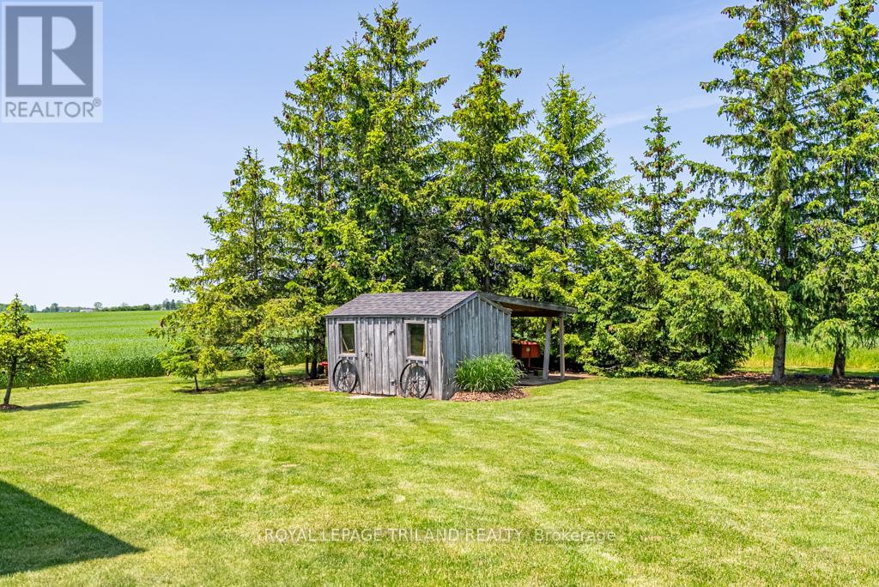42420 Ron Mcneil Line Central Elgin, Ontario N5P 3T1
$1,195,000
If peace, privacy, and pride of ownership are at the top of your list, this beautifully finished country bungalow is ready to steal your heart! Nestled on a quiet, scenic lot, this move-in-ready home has been tastefully updated to offer modern comfort while keeping its warm, country charm. Step inside to a bright, open-concept layout. The stunning kitchen is a showpiece, featuring custom cabinetry, Natural Stone Island, granite countertops, and seamless flow into the dining area perfect for family meals and entertaining. Patio doors open onto your two-tiered deck (2021), complete with a 6x20 BBQ/seating area and a 16x16 lower dining space. The new rear covered deck (2022) adds another perfect space to unwind while soaking in those beautiful countryside sunsets, with wildlife (Deer & Turkeys) The main floor offers 3 bedrooms, a full 4-piece bath, a spacious living room, and garage access to the mudroom, laundry room, and a 2-piece powder room. The fully finished lower level includes 2 more bedrooms, a 3rd full bathroom, and a large rec room or gym/office space plenty of room for the whole family! Upgrades? We've got them. Enjoy peace of mind with a steel roof (2024), new windows, doors, trim, ceilings, and flooring throughout, plus a concrete sidewalk and pad (2022) connecting the home to the shop for clean, easy access year-round. Out back, the custom steel firepit with a built-in cooking area on its own concrete pad is perfect for summer nights under the stars.And let's not forget the dream 35x35 steel shop (2022), fully insulated with in-floor heating and three 220V outlets. Whether you're a car enthusiast, woodworker, hobbyist, or just want the ultimate hangout zone this space delivers. Surrounded by nature yet minutes to town, this property combines tranquility, space, and top-tier features. Don't miss your chance to call this incredible retreat home. Too many upgrades and features to List. (id:39382)
Open House
This property has open houses!
2:00 pm
Ends at:4:00 pm
2:00 pm
Ends at:4:00 pm
Property Details
| MLS® Number | X12198276 |
| Property Type | Single Family |
| Community Name | Rural Central Elgin |
| AmenitiesNearBy | Hospital, Place Of Worship |
| CommunityFeatures | Community Centre |
| Features | Flat Site, Conservation/green Belt, Dry, Sump Pump |
| ParkingSpaceTotal | 12 |
| Structure | Deck, Porch, Shed, Workshop |
Building
| BathroomTotal | 3 |
| BedroomsAboveGround | 3 |
| BedroomsBelowGround | 2 |
| BedroomsTotal | 5 |
| Amenities | Fireplace(s) |
| Appliances | Central Vacuum, Water Heater, Water Softener, Water Treatment, Dishwasher, Dryer, Microwave, Stove, Washer, Refrigerator |
| ArchitecturalStyle | Bungalow |
| BasementDevelopment | Finished |
| BasementType | Full (finished) |
| ConstructionStyleAttachment | Detached |
| CoolingType | Central Air Conditioning |
| ExteriorFinish | Brick |
| FireProtection | Smoke Detectors |
| FireplacePresent | Yes |
| FireplaceTotal | 1 |
| FoundationType | Poured Concrete |
| HalfBathTotal | 1 |
| HeatingFuel | Natural Gas |
| HeatingType | Forced Air |
| StoriesTotal | 1 |
| SizeInterior | 1100 - 1500 Sqft |
| Type | House |
| UtilityWater | Bored Well |
Parking
| Attached Garage | |
| Garage |
Land
| Acreage | No |
| LandAmenities | Hospital, Place Of Worship |
| LandscapeFeatures | Landscaped |
| Sewer | Septic System |
| SizeDepth | 172 Ft ,1 In |
| SizeFrontage | 196 Ft ,10 In |
| SizeIrregular | 196.9 X 172.1 Ft |
| SizeTotalText | 196.9 X 172.1 Ft|1/2 - 1.99 Acres |
Rooms
| Level | Type | Length | Width | Dimensions |
|---|---|---|---|---|
| Basement | Recreational, Games Room | 9.66 m | 4.42 m | 9.66 m x 4.42 m |
| Basement | Bedroom | 4.08 m | 3.29 m | 4.08 m x 3.29 m |
| Basement | Bedroom | 5.1 m | 4.42 m | 5.1 m x 4.42 m |
| Lower Level | Bathroom | 1.65 m | 3.29 m | 1.65 m x 3.29 m |
| Lower Level | Utility Room | 3.35 m | 3.29 m | 3.35 m x 3.29 m |
| Lower Level | Other | 2.05 m | 3.29 m | 2.05 m x 3.29 m |
| Main Level | Kitchen | 3.39 m | 4.31 m | 3.39 m x 4.31 m |
| Main Level | Bathroom | 0.89 m | 1.87 m | 0.89 m x 1.87 m |
| Main Level | Bathroom | 1.88 m | 3.29 m | 1.88 m x 3.29 m |
| Main Level | Mud Room | 1.68 m | 4.34 m | 1.68 m x 4.34 m |
| Main Level | Dining Room | 2.62 m | 4.31 m | 2.62 m x 4.31 m |
| Main Level | Living Room | 7.26 m | 3.5 m | 7.26 m x 3.5 m |
| Main Level | Laundry Room | 2.68 m | 4.31 m | 2.68 m x 4.31 m |
| Main Level | Bedroom | 3.12 m | 3.29 m | 3.12 m x 3.29 m |
| Main Level | Primary Bedroom | 3.88 m | 3.4 m | 3.88 m x 3.4 m |
| Main Level | Bedroom | 3.76 m | 3.4 m | 3.76 m x 3.4 m |
Utilities
| Electricity | Installed |
https://www.realtor.ca/real-estate/28420788/42420-ron-mcneil-line-central-elgin-rural-central-elgin
Interested?
Contact us for more information











