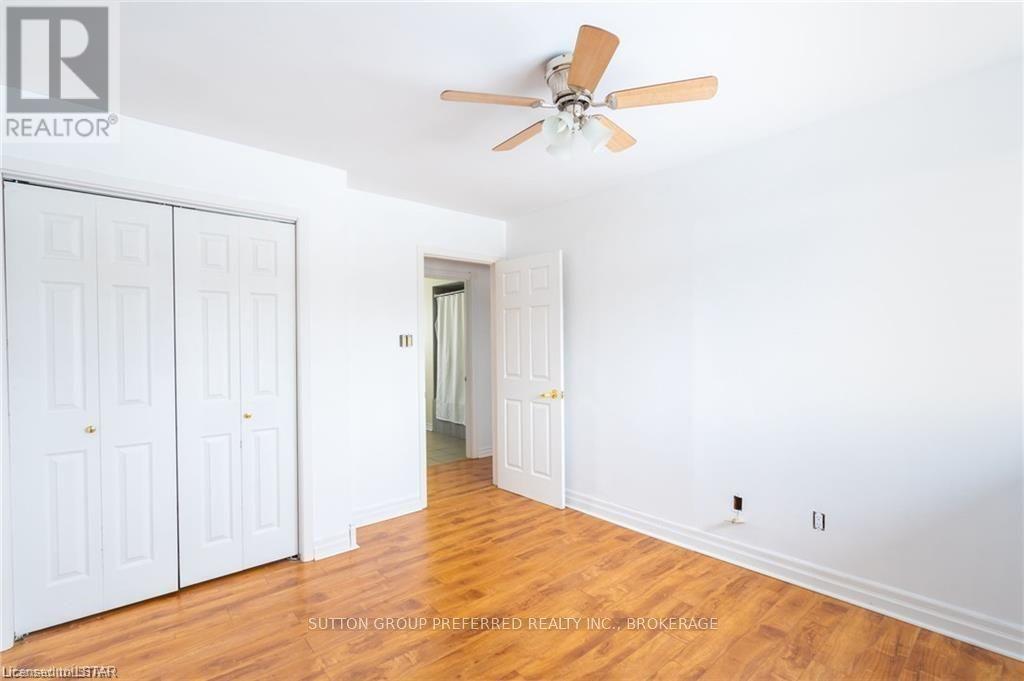4 Bedroom
2 Bathroom
Bungalow
Inground Pool
Central Air Conditioning
Forced Air
$599,900
Charming curb appeal on a beautiful tree-lined street in Trafalgar Heights. This 3+1 bedroom ranch has a spacious backyard including a large, inground pool surrounded by a concrete patio that’s perfect for summertime entertaining with BBQ gas hookup. You can also relax in the front yard underneath the covered veranda porch, perfectly situated on a quiet street. The spacious living room invites lots of natural light and transitions into the kitchen which includes a breakfast nook, gas stovetop, and plenty of cupboard space. Three bedrooms on the main level and two additional rooms in the basement that can be used as office space or for storage. Finished basement includes a large den with a distinctive natural gas fireplace and a three-piece bathroom. Custom built-in shelving has been tastefully added throughout the basement. Main floor laundry hookup and lower level gas laundry hookup. Shopping and amenities are nearby, with easy access to transit and Highway 401. (id:39382)
Property Details
|
MLS® Number
|
X8127644 |
|
Property Type
|
Single Family |
|
Community Name
|
East I |
|
ParkingSpaceTotal
|
2 |
|
PoolType
|
Inground Pool |
Building
|
BathroomTotal
|
2 |
|
BedroomsAboveGround
|
3 |
|
BedroomsBelowGround
|
1 |
|
BedroomsTotal
|
4 |
|
Appliances
|
Dryer, Refrigerator, Stove, Washer |
|
ArchitecturalStyle
|
Bungalow |
|
BasementDevelopment
|
Finished |
|
BasementType
|
Full (finished) |
|
ConstructionStyleAttachment
|
Detached |
|
CoolingType
|
Central Air Conditioning |
|
ExteriorFinish
|
Vinyl Siding, Brick |
|
FoundationType
|
Concrete |
|
HeatingFuel
|
Natural Gas |
|
HeatingType
|
Forced Air |
|
StoriesTotal
|
1 |
|
Type
|
House |
|
UtilityWater
|
Municipal Water |
Land
|
Acreage
|
No |
|
Sewer
|
Sanitary Sewer |
|
SizeDepth
|
113 Ft |
|
SizeFrontage
|
50 Ft |
|
SizeIrregular
|
50 X 113.05 Ft ; 50.14ft X 113.05ft X 113.21ft X 20.14ft |
|
SizeTotalText
|
50 X 113.05 Ft ; 50.14ft X 113.05ft X 113.21ft X 20.14ft|under 1/2 Acre |
|
ZoningDescription
|
R1-6 |
Rooms
| Level |
Type |
Length |
Width |
Dimensions |
|
Lower Level |
Laundry Room |
3.61 m |
3.1 m |
3.61 m x 3.1 m |
|
Lower Level |
Bedroom |
4.06 m |
3.68 m |
4.06 m x 3.68 m |
|
Lower Level |
Recreational, Games Room |
3.63 m |
5.84 m |
3.63 m x 5.84 m |
|
Lower Level |
Bathroom |
1.75 m |
2.03 m |
1.75 m x 2.03 m |
|
Main Level |
Dining Room |
3.96 m |
3.51 m |
3.96 m x 3.51 m |
|
Main Level |
Living Room |
3.96 m |
3.51 m |
3.96 m x 3.51 m |
|
Main Level |
Kitchen |
3.66 m |
3.17 m |
3.66 m x 3.17 m |
|
Main Level |
Primary Bedroom |
3.66 m |
4.27 m |
3.66 m x 4.27 m |
|
Main Level |
Bedroom |
3.66 m |
2.64 m |
3.66 m x 2.64 m |
|
Main Level |
Bedroom |
2.9 m |
2.59 m |
2.9 m x 2.59 m |
|
Main Level |
Bathroom |
2.92 m |
2.18 m |
2.92 m x 2.18 m |
https://www.realtor.ca/real-estate/26995509/415-hudson-drive-london-east-i

























