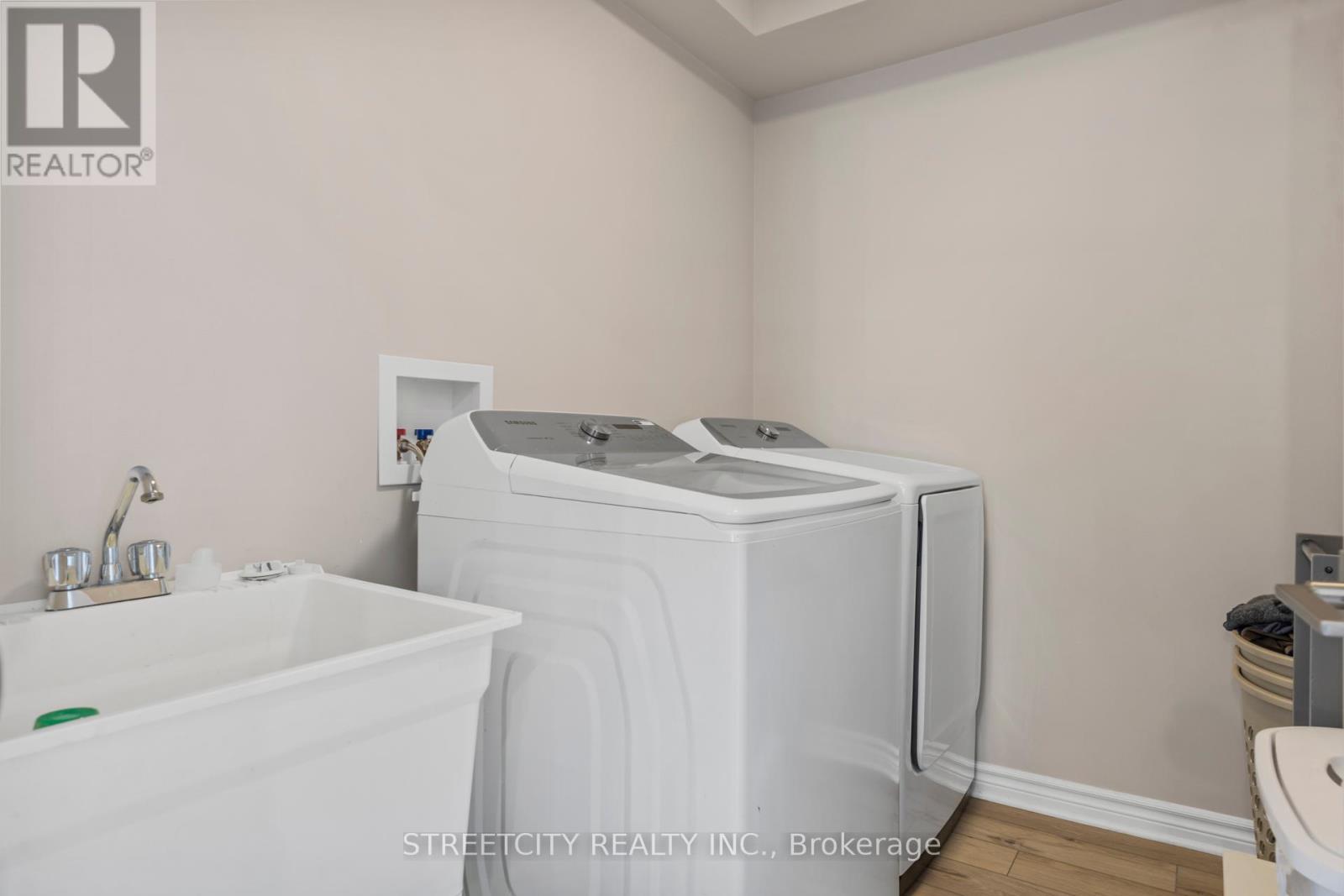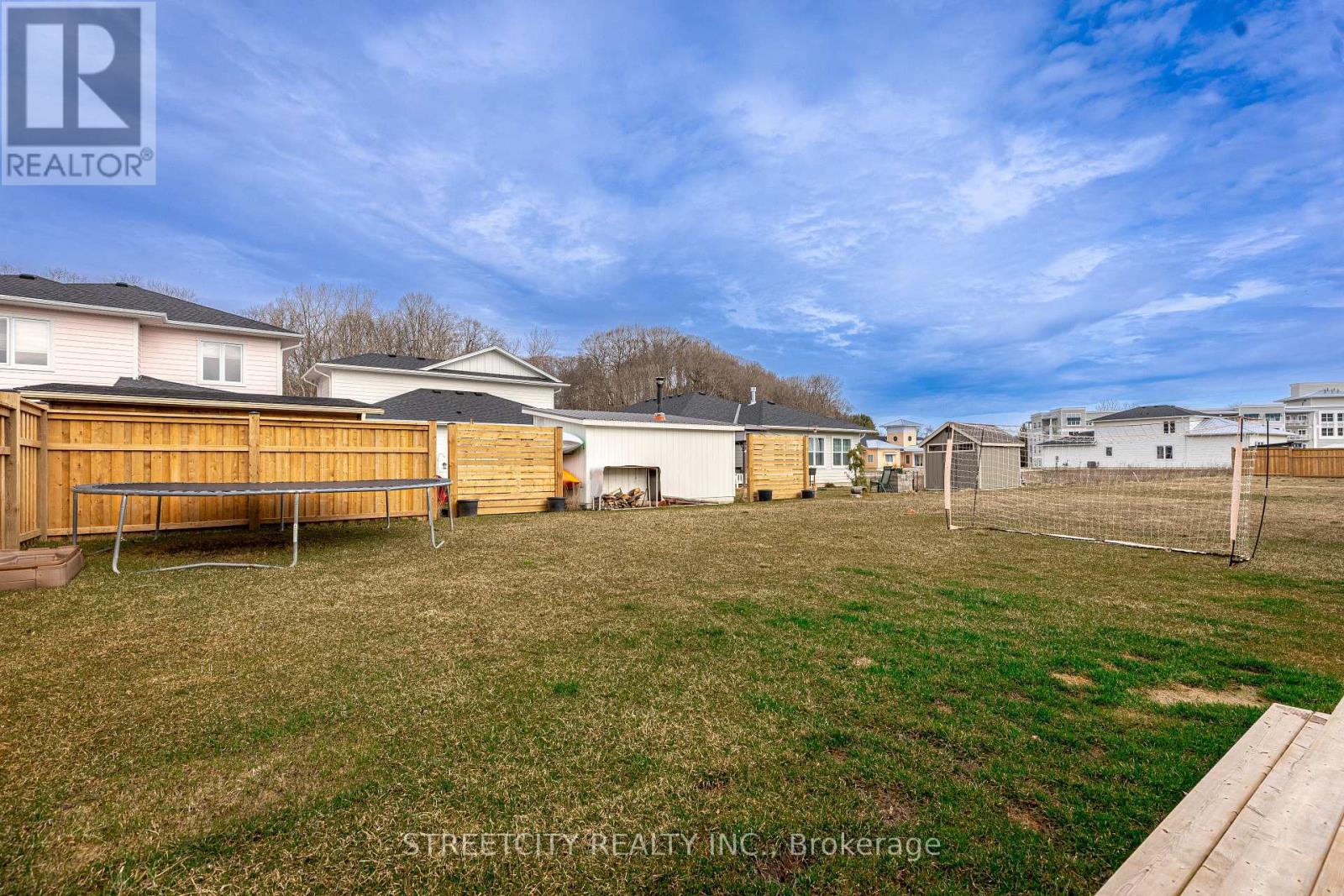3 Bedroom
3 Bathroom
1500 - 2000 sqft
Central Air Conditioning
Forced Air
$689,900
Great opportunity to own this 2 storey home in sought after Kokomo Beach Club in Port Stanley. This 2 year old Anchor Model offers an open concept layout featuring a main floor primary with a 3 piece ensuite, stone counters and 4 stainless steel appliances in kitchen, main floor laundry and low maintenance, luxury vinyl plank flooring. Second level with 2 bedrooms, 4 piece bath and loft/sitting area. $80/month fee grants access to the newly constructed Clubhouse which features a heated in-ground pool, fully equipped fitness centre as well as lounge. Conveniently located minutes from the beach, dining and other amenities. Call today to book your private tour! (id:39382)
Property Details
|
MLS® Number
|
X12065492 |
|
Property Type
|
Single Family |
|
Community Name
|
Rural Central Elgin |
|
AmenitiesNearBy
|
Beach |
|
CommunityFeatures
|
Community Centre |
|
EquipmentType
|
Water Heater |
|
ParkingSpaceTotal
|
4 |
|
RentalEquipmentType
|
Water Heater |
Building
|
BathroomTotal
|
3 |
|
BedroomsAboveGround
|
3 |
|
BedroomsTotal
|
3 |
|
Age
|
0 To 5 Years |
|
Appliances
|
Dishwasher, Dryer, Stove, Washer, Refrigerator |
|
ConstructionStyleAttachment
|
Detached |
|
CoolingType
|
Central Air Conditioning |
|
FoundationType
|
Poured Concrete |
|
HalfBathTotal
|
1 |
|
HeatingFuel
|
Natural Gas |
|
HeatingType
|
Forced Air |
|
StoriesTotal
|
2 |
|
SizeInterior
|
1500 - 2000 Sqft |
|
Type
|
House |
|
UtilityWater
|
Municipal Water |
Parking
|
Attached Garage
|
|
|
Garage
|
|
|
Inside Entry
|
|
Land
|
Acreage
|
No |
|
LandAmenities
|
Beach |
|
Sewer
|
Sanitary Sewer |
|
SizeDepth
|
115 Ft ,6 In |
|
SizeFrontage
|
45 Ft ,3 In |
|
SizeIrregular
|
45.3 X 115.5 Ft |
|
SizeTotalText
|
45.3 X 115.5 Ft |
|
ZoningDescription
|
H1 H2 R |
Rooms
| Level |
Type |
Length |
Width |
Dimensions |
|
Second Level |
Bedroom 2 |
3.76 m |
3.3 m |
3.76 m x 3.3 m |
|
Second Level |
Bedroom 3 |
3.76 m |
3.3 m |
3.76 m x 3.3 m |
|
Second Level |
Loft |
3.76 m |
3.2 m |
3.76 m x 3.2 m |
|
Main Level |
Kitchen |
3.35 m |
3.05 m |
3.35 m x 3.05 m |
|
Main Level |
Great Room |
4.93 m |
4.62 m |
4.93 m x 4.62 m |
|
Main Level |
Primary Bedroom |
3.81 m |
3.48 m |
3.81 m x 3.48 m |
https://www.realtor.ca/real-estate/28128552/415-breakwater-boulevard-central-elgin-rural-central-elgin































