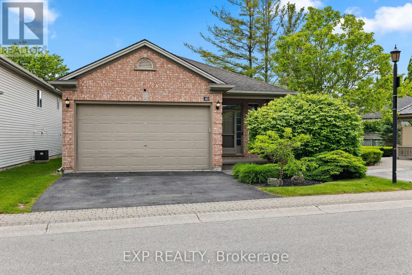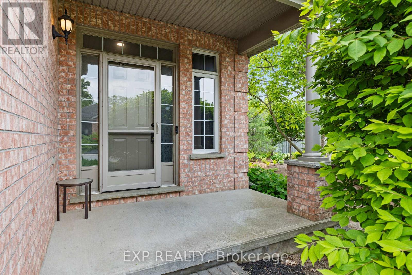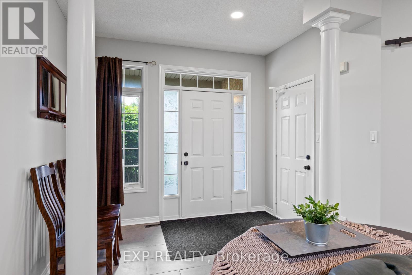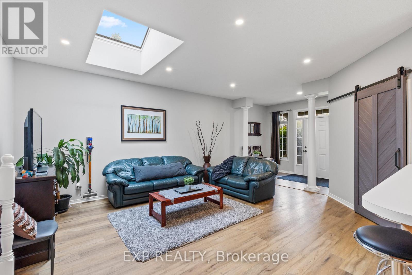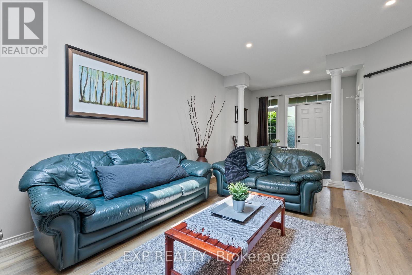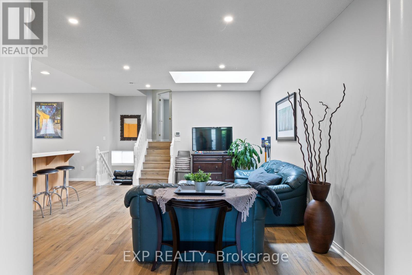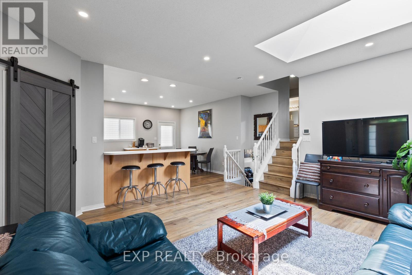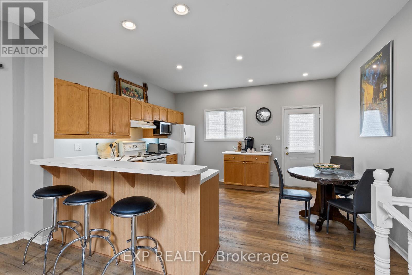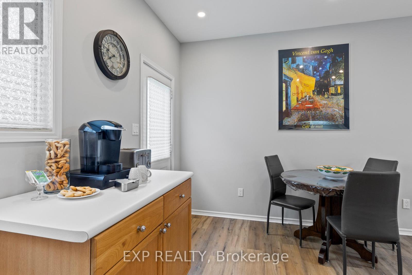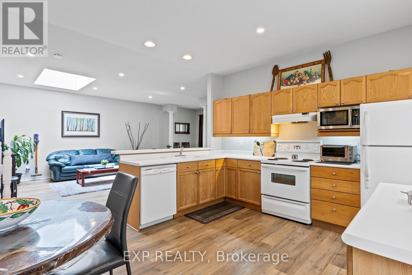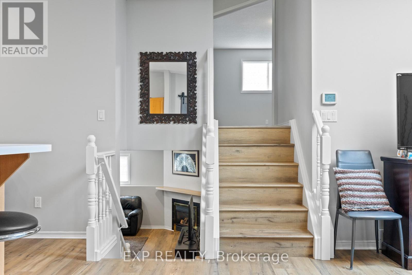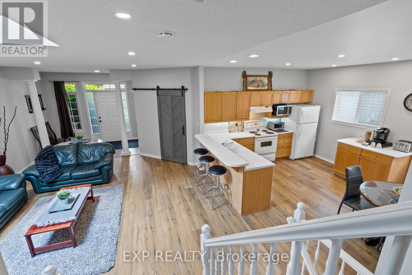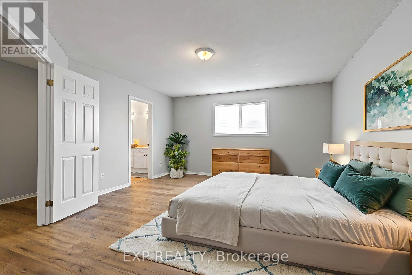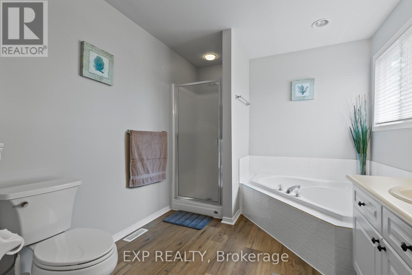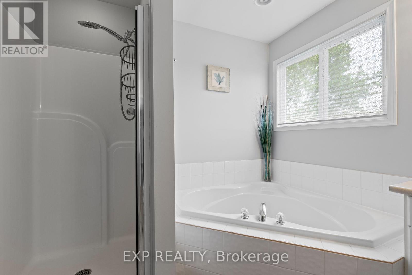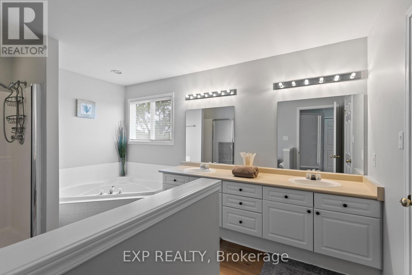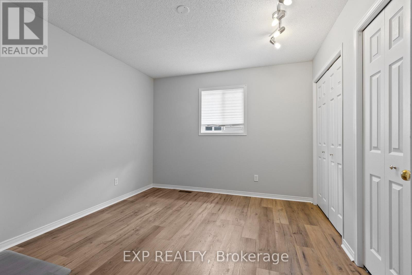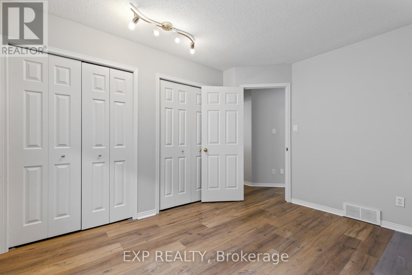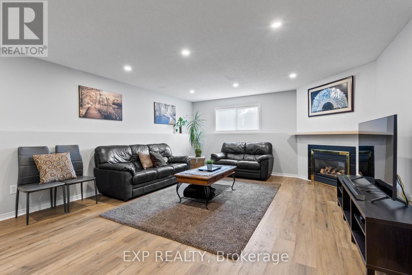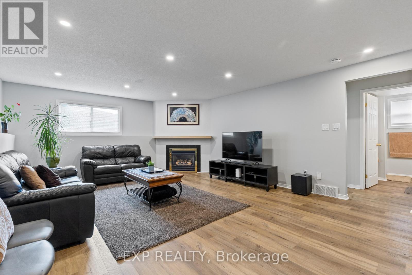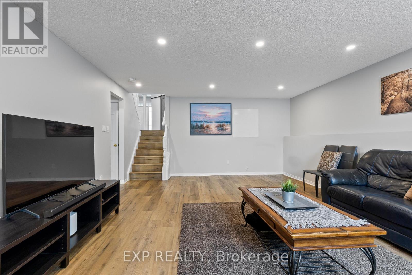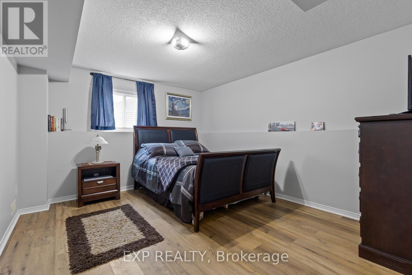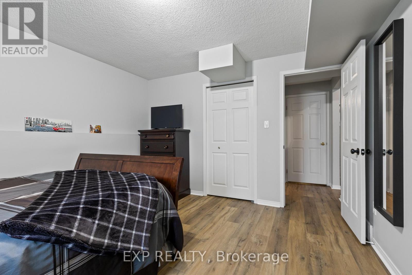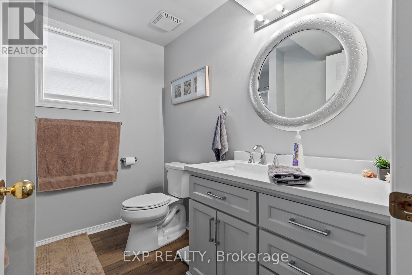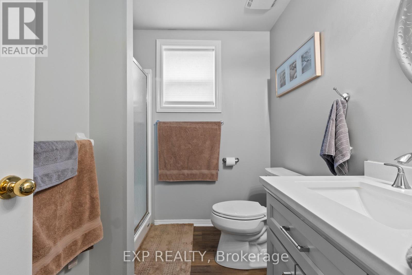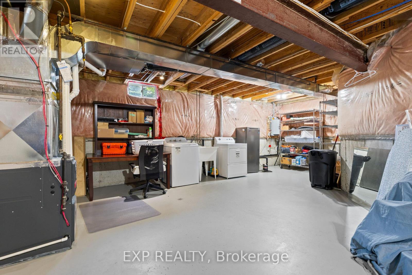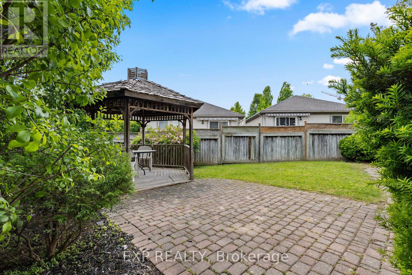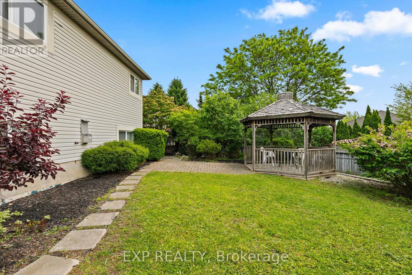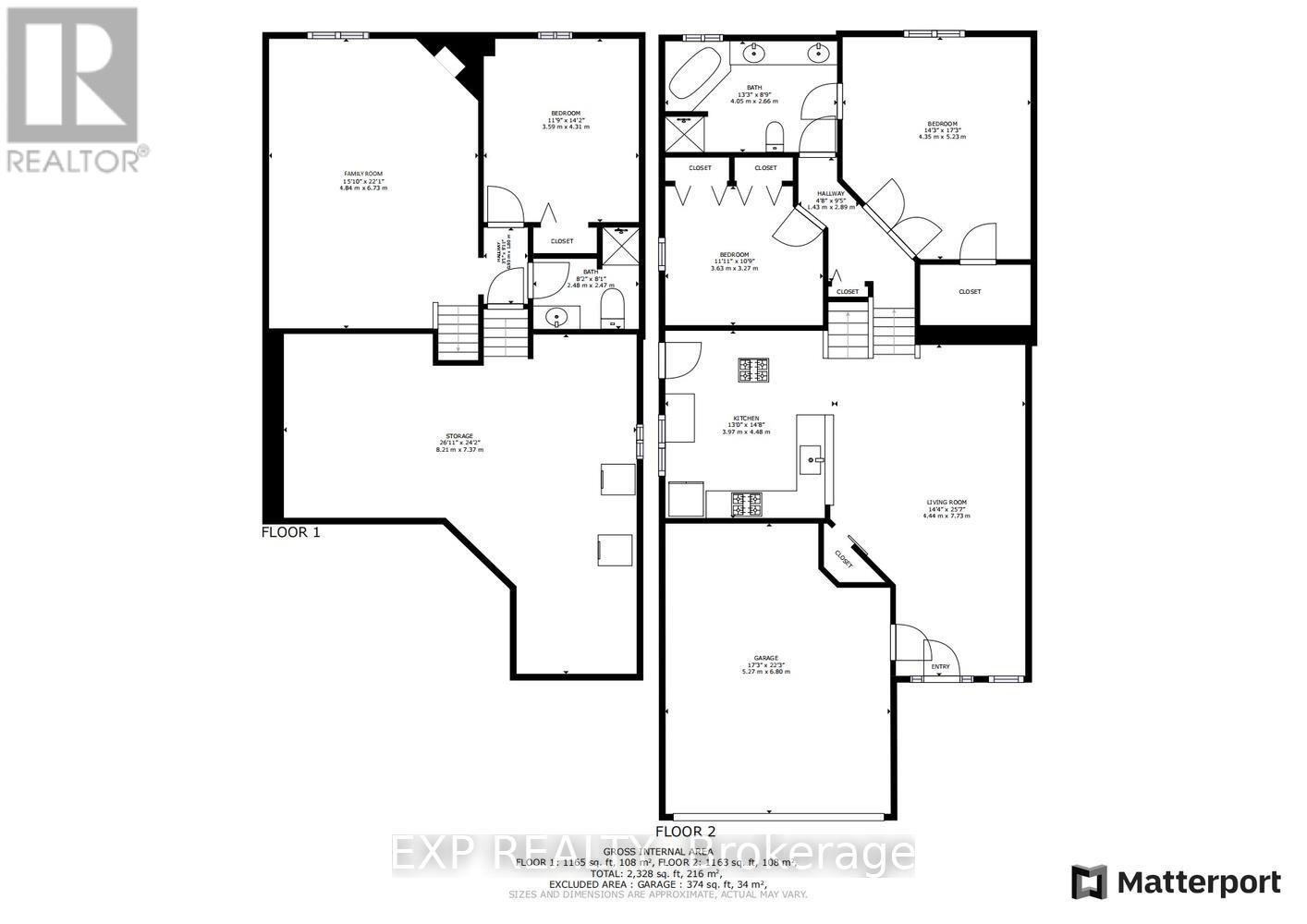3 Bedroom
3 Bathroom
1,000 - 1,199 ft2
Multi-Level
Fireplace
Central Air Conditioning
Forced Air
$3,000 Monthly
Spacious 3-Bedroom Lease in Prime North London Location! Welcome to your next home in the desirable Masonville District, this large 3-bedroom, 2 full bath back-split condo offers exceptional space, comfort and is conveniently located in the AB Lucas and Jack Chambers school districts. With a rare layout and parking for 4 (including a double garage), there's room for your lifestyle to thrive. The upper level boasts a spacious primary bedroom with a 5 piece ensuite while the main floor has been recently updated with newer flooring, pot lighting and comes with a bright kitchen and dining area, ideal for hosting or everyday meals. Downstairs, you'll find a cozy third bedroom and a large family room complete with a working gas fireplace perfect for movie nights or guests. Vacant or partially furnished options are available. (id:39382)
Property Details
|
MLS® Number
|
X12209620 |
|
Property Type
|
Single Family |
|
Community Name
|
North B |
|
Community Features
|
Pets Not Allowed |
|
Features
|
In Suite Laundry |
|
Parking Space Total
|
2 |
Building
|
Bathroom Total
|
3 |
|
Bedrooms Above Ground
|
2 |
|
Bedrooms Below Ground
|
1 |
|
Bedrooms Total
|
3 |
|
Age
|
16 To 30 Years |
|
Amenities
|
Fireplace(s) |
|
Appliances
|
Garage Door Opener Remote(s), Central Vacuum, Dishwasher, Dryer, Furniture, Range, Washer, Refrigerator |
|
Architectural Style
|
Multi-level |
|
Basement Development
|
Finished |
|
Basement Type
|
N/a (finished) |
|
Construction Style Attachment
|
Detached |
|
Cooling Type
|
Central Air Conditioning |
|
Exterior Finish
|
Brick Veneer, Vinyl Siding |
|
Fireplace Present
|
Yes |
|
Foundation Type
|
Poured Concrete |
|
Heating Fuel
|
Natural Gas |
|
Heating Type
|
Forced Air |
|
Size Interior
|
1,000 - 1,199 Ft2 |
|
Type
|
House |
Parking
Land
Rooms
| Level |
Type |
Length |
Width |
Dimensions |
|
Lower Level |
Family Room |
4.84 m |
6.73 m |
4.84 m x 6.73 m |
|
Lower Level |
Bedroom 3 |
3.59 m |
4.31 m |
3.59 m x 4.31 m |
|
Lower Level |
Bathroom |
2.48 m |
2.47 m |
2.48 m x 2.47 m |
|
Lower Level |
Utility Room |
8.21 m |
7.37 m |
8.21 m x 7.37 m |
|
Main Level |
Living Room |
6.44 m |
7.73 m |
6.44 m x 7.73 m |
|
Main Level |
Kitchen |
3.97 m |
4.48 m |
3.97 m x 4.48 m |
|
Main Level |
Bedroom |
3.63 m |
3.27 m |
3.63 m x 3.27 m |
|
Main Level |
Bedroom 2 |
4.35 m |
5.23 m |
4.35 m x 5.23 m |
|
Main Level |
Bathroom |
4.05 m |
2.66 m |
4.05 m x 2.66 m |
https://www.realtor.ca/real-estate/28444547/40-145-north-centre-road-london-north-north-b-north-b
