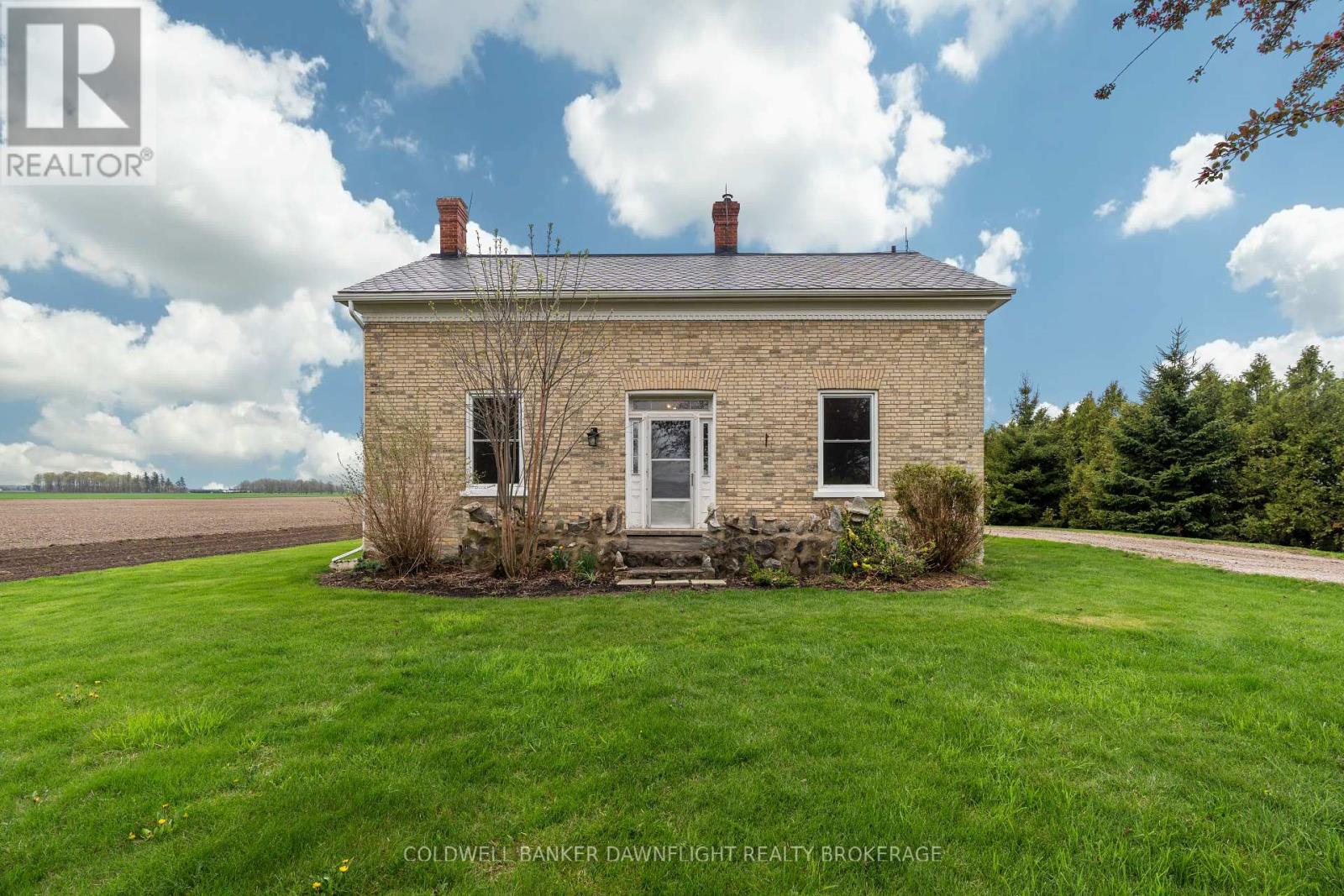3 Bedroom
2 Bathroom
1,500 - 2,000 ft2
Forced Air
$725,000
Are you looking for a country property located between Hensall and Exeter? This may be the one for you! This 3 bedroom brick home is situated on a recently severed 1.38 Acre property and is ideal for those looking to escape the hustle and bustle of city living. Enjoy the expansive barn at the rear of the property that has two stories, and could be ideal for a horse barn or storage. Inside the home you will find a large living room with tall ceiling clearance, a kitchen, formal dining room, a large laundry room and a 2 piece bathroom for added convenience. Throughout the main level you will find original hardwood flooring. Upstairs you will find 3 large bedrooms and a 4 piece bathroom to round out the upper level. With panoramic, picturesque farm views this property is an ideal way to step into the countryside. Located just 5 minutes outside of Hensall, 10 minutes from Exeter and less than 20 minutes from the sandy beaches of grand bend. (id:39382)
Property Details
|
MLS® Number
|
X12210589 |
|
Property Type
|
Single Family |
|
Community Name
|
Hensall |
|
Parking Space Total
|
20 |
|
Structure
|
Barn |
Building
|
Bathroom Total
|
2 |
|
Bedrooms Above Ground
|
3 |
|
Bedrooms Total
|
3 |
|
Amenities
|
Fireplace(s) |
|
Appliances
|
Water Heater |
|
Basement Development
|
Unfinished |
|
Basement Type
|
Full (unfinished) |
|
Construction Style Attachment
|
Detached |
|
Exterior Finish
|
Brick |
|
Foundation Type
|
Stone |
|
Half Bath Total
|
1 |
|
Heating Fuel
|
Propane |
|
Heating Type
|
Forced Air |
|
Stories Total
|
2 |
|
Size Interior
|
1,500 - 2,000 Ft2 |
|
Type
|
House |
Parking
Land
|
Acreage
|
No |
|
Sewer
|
Septic System |
|
Size Depth
|
450 Ft ,8 In |
|
Size Frontage
|
133 Ft ,2 In |
|
Size Irregular
|
133.2 X 450.7 Ft |
|
Size Total Text
|
133.2 X 450.7 Ft|1/2 - 1.99 Acres |
Rooms
| Level |
Type |
Length |
Width |
Dimensions |
|
Second Level |
Primary Bedroom |
4.37 m |
4.09 m |
4.37 m x 4.09 m |
|
Second Level |
Bedroom |
4.37 m |
4.62 m |
4.37 m x 4.62 m |
|
Second Level |
Bedroom |
4.36 m |
2.79 m |
4.36 m x 2.79 m |
|
Basement |
Other |
7.37 m |
7.52 m |
7.37 m x 7.52 m |
|
Basement |
Other |
3.33 m |
7.51 m |
3.33 m x 7.51 m |
|
Main Level |
Living Room |
4.77 m |
4.75 m |
4.77 m x 4.75 m |
|
Main Level |
Kitchen |
4.29 m |
3.8 m |
4.29 m x 3.8 m |
|
Main Level |
Dining Room |
4.29 m |
3.62 m |
4.29 m x 3.62 m |
|
Main Level |
Laundry Room |
4.35 m |
2.67 m |
4.35 m x 2.67 m |
|
Main Level |
Foyer |
1.97 m |
7.52 m |
1.97 m x 7.52 m |
Utilities
|
Cable
|
Available |
|
Electricity
|
Installed |
https://www.realtor.ca/real-estate/28446657/39667-rodgerville-road-bluewater-hensall-hensall






















































































