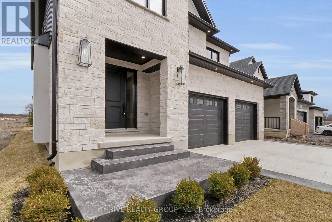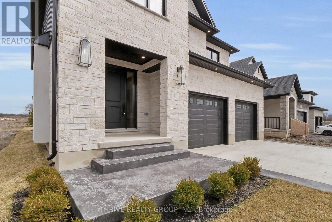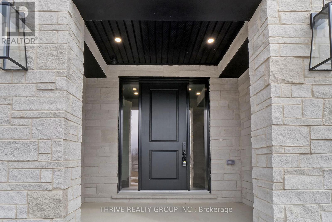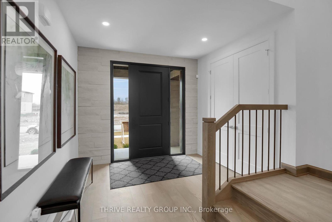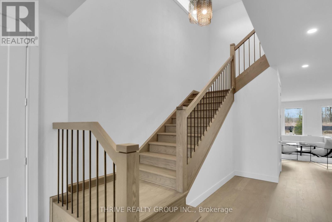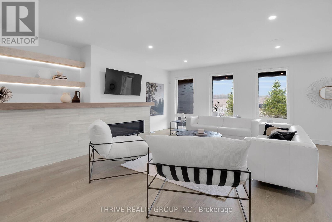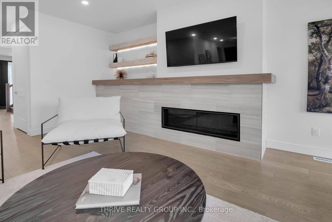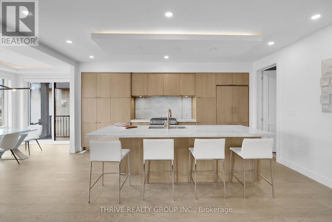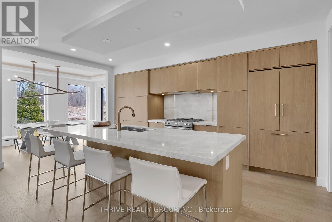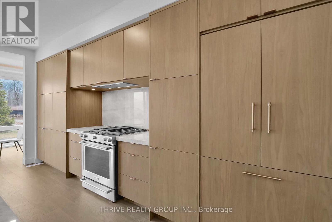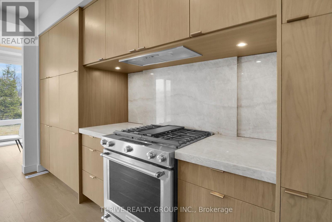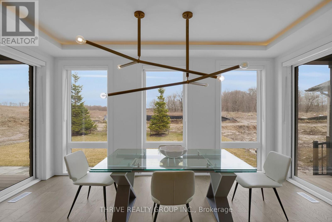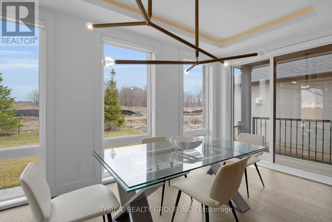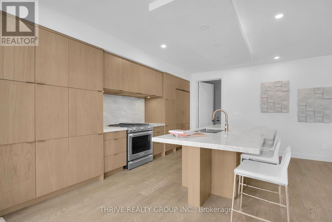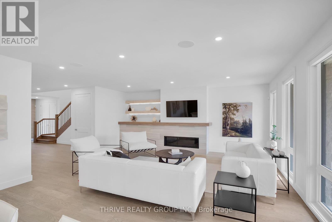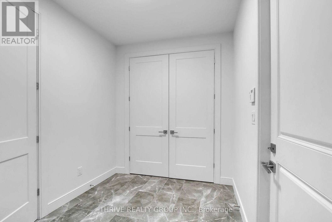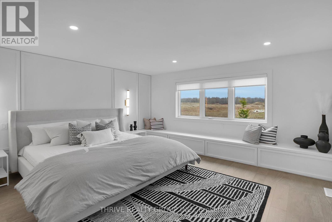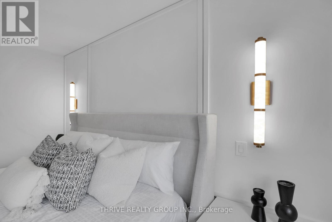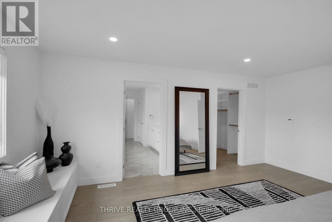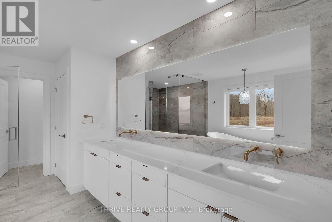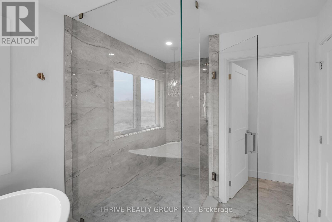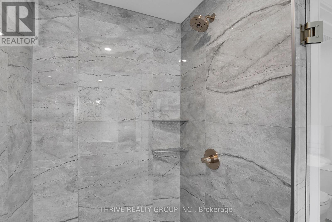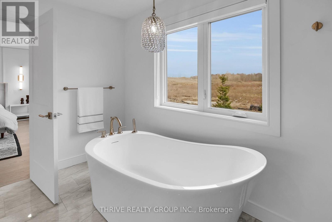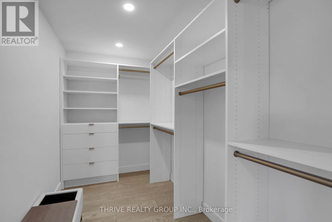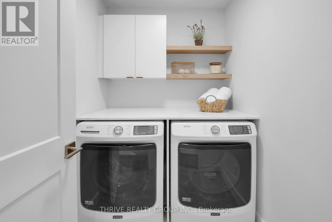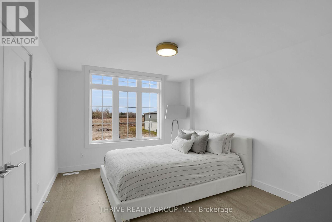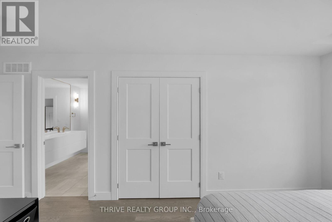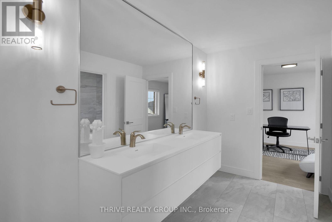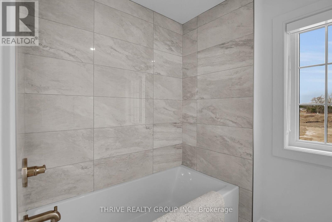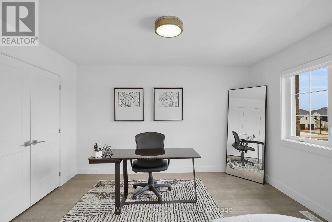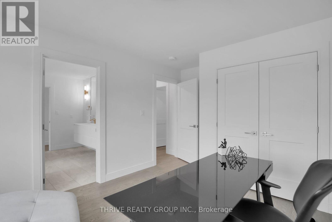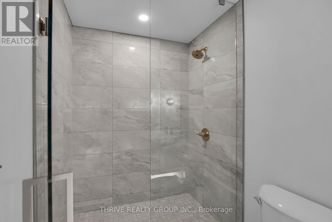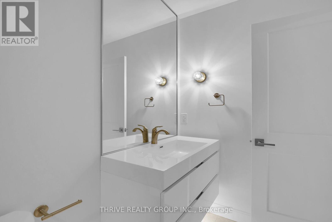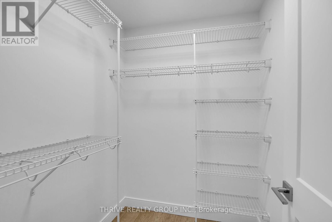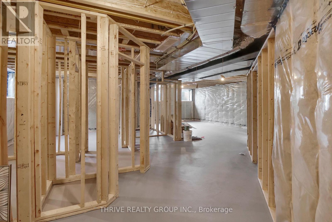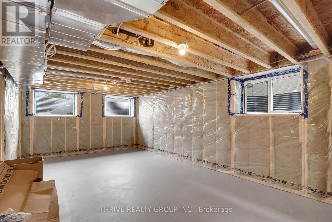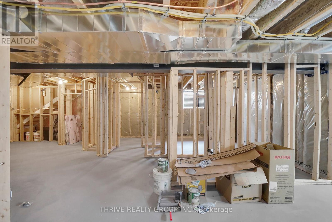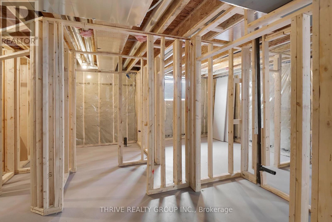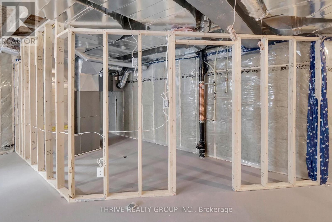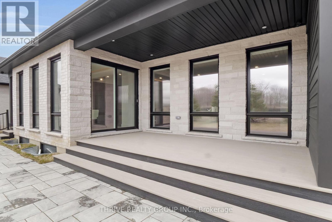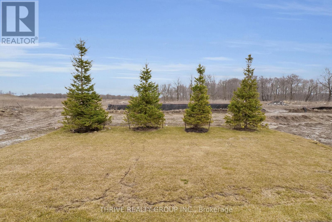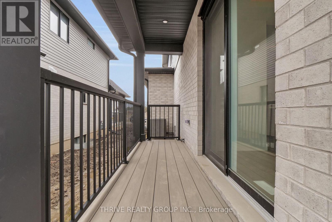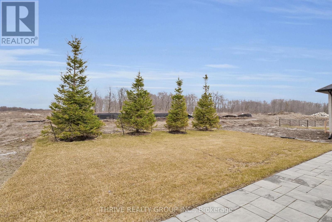4 Bedroom
3 Bathroom
Fireplace
Central Air Conditioning, Ventilation System
Forced Air
$1,199,000
Welcome to Forest Homes 2,528 sq ft Model Home of premium living space in the sought-after Heathwoods community. Come in and be greeted by a spacious and light-filled foyer that seamlessly flows into the open-concept living area. At the heart of the home is the luxurious kitchen, where custom cabinetry meets premium quartz countertops. The large central island, complete with a breakfast bar, is perfect for both entertaining and casual meals. Adjacent to the kitchen is the expansive family room, bathed in natural light as well as the dining room with a convenient patio slider, leading out to the covered back deck. Upstairs, you'll find four generously sized bedrooms, accompanied by two well-appointed bathrooms. A Jack & Jill style bathroom connects two of the bedrooms, adding a functional and stylish touch. The primary suite is a true sanctuary, featuring a spacious walk-in closet and a luxurious 6-piece ensuite. Here, indulge in a beautifully tiled shower with a glass enclosure, a large bath, double sinks, and elegant quartz countertops.The upper level also includes the added convenience of an in-house laundry room. Outside, the stamped paver stone driveway leads to a double car garage with direct access to the home.This property blends modern design with thoughtful details, creating the perfect space to call home. Make it yours today! (id:39382)
Property Details
|
MLS® Number
|
X12056778 |
|
Property Type
|
Single Family |
|
Community Name
|
South V |
|
EquipmentType
|
Water Heater |
|
Features
|
Sump Pump |
|
ParkingSpaceTotal
|
4 |
|
RentalEquipmentType
|
Water Heater |
|
Structure
|
Deck, Porch |
Building
|
BathroomTotal
|
3 |
|
BedroomsAboveGround
|
4 |
|
BedroomsTotal
|
4 |
|
Age
|
New Building |
|
Amenities
|
Fireplace(s) |
|
Appliances
|
Dishwasher, Dryer, Microwave, Hood Fan, Stove, Washer, Refrigerator |
|
BasementDevelopment
|
Unfinished |
|
BasementType
|
Full (unfinished) |
|
ConstructionStatus
|
Insulation Upgraded |
|
ConstructionStyleAttachment
|
Detached |
|
CoolingType
|
Central Air Conditioning, Ventilation System |
|
ExteriorFinish
|
Brick, Stone |
|
FireProtection
|
Alarm System, Smoke Detectors |
|
FireplacePresent
|
Yes |
|
FoundationType
|
Poured Concrete |
|
HalfBathTotal
|
1 |
|
HeatingFuel
|
Natural Gas |
|
HeatingType
|
Forced Air |
|
StoriesTotal
|
2 |
|
Type
|
House |
|
UtilityWater
|
Municipal Water |
Parking
Land
|
Acreage
|
No |
|
Sewer
|
Sanitary Sewer |
|
SizeDepth
|
111 Ft ,3 In |
|
SizeFrontage
|
44 Ft ,4 In |
|
SizeIrregular
|
44.39 X 111.3 Ft |
|
SizeTotalText
|
44.39 X 111.3 Ft |
|
ZoningDescription
|
R1-3(7) |
Rooms
| Level |
Type |
Length |
Width |
Dimensions |
|
Main Level |
Great Room |
5.05 m |
4.47 m |
5.05 m x 4.47 m |
|
Main Level |
Kitchen |
4.14 m |
2.62 m |
4.14 m x 2.62 m |
|
Main Level |
Dining Room |
4.34 m |
2.44 m |
4.34 m x 2.44 m |
|
Main Level |
Mud Room |
3.48 m |
2.13 m |
3.48 m x 2.13 m |
|
Upper Level |
Bedroom |
4.8 m |
4.47 m |
4.8 m x 4.47 m |
|
Upper Level |
Bedroom 2 |
3.2 m |
4.42 m |
3.2 m x 4.42 m |
|
Upper Level |
Laundry Room |
2.08 m |
1.52 m |
2.08 m x 1.52 m |
|
Upper Level |
Bedroom 3 |
3.09 m |
3.5 m |
3.09 m x 3.5 m |
|
Upper Level |
Bedroom 4 |
3.18 m |
4.01 m |
3.18 m x 4.01 m |
Utilities
|
Cable
|
Available |
|
Sewer
|
Installed |
https://www.realtor.ca/real-estate/28108115/3948-campbell-street-n-london-south-v

