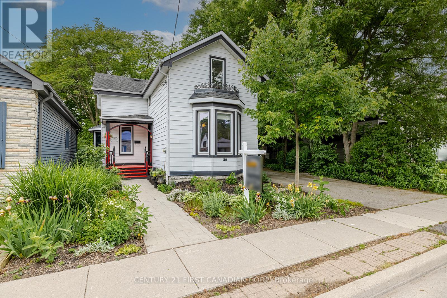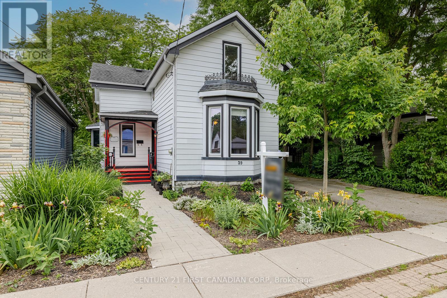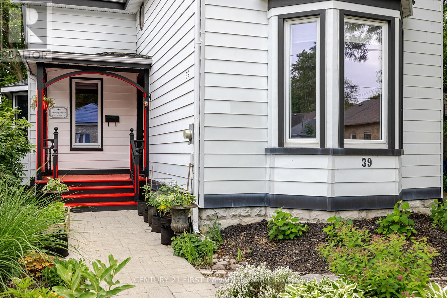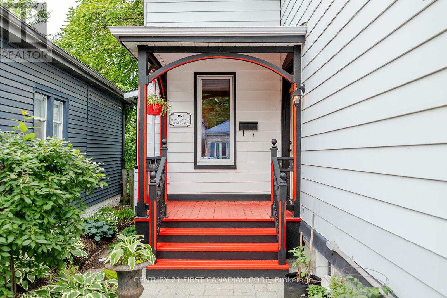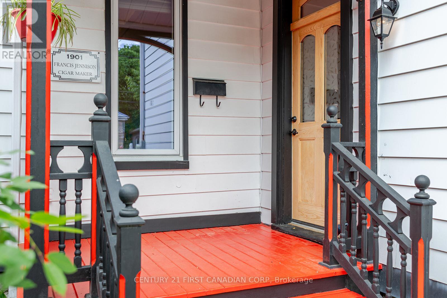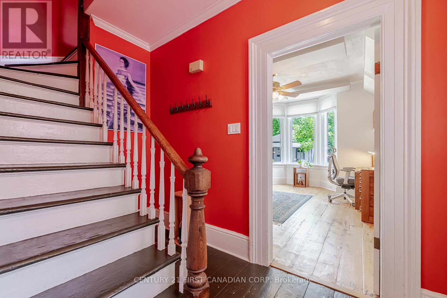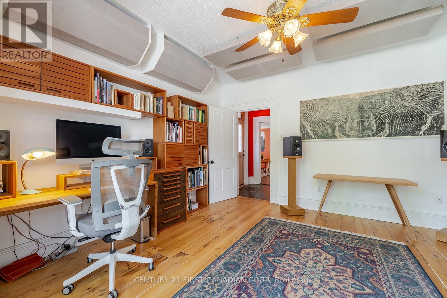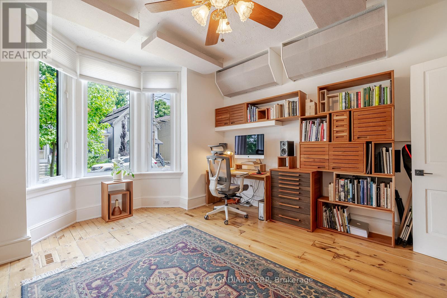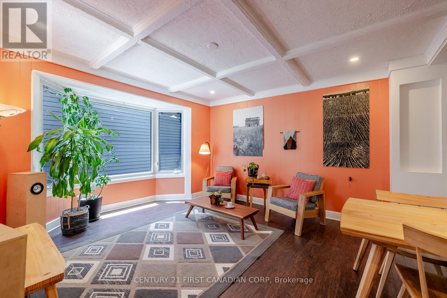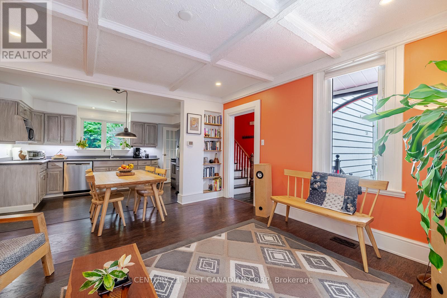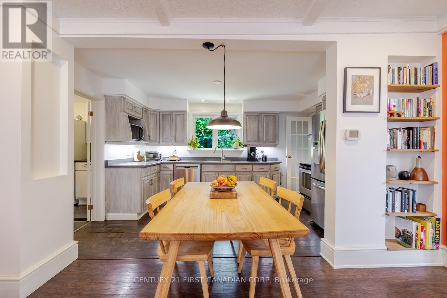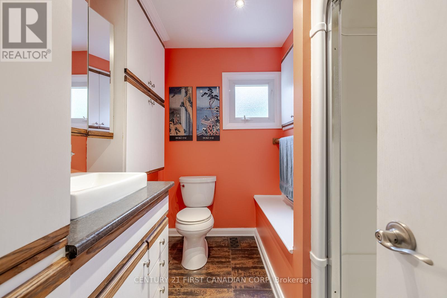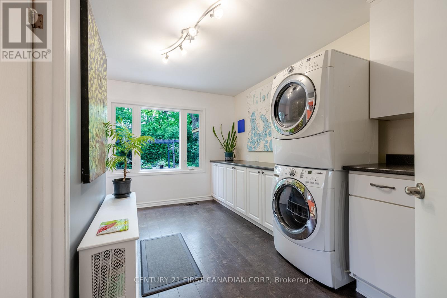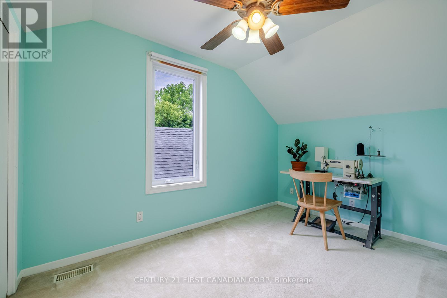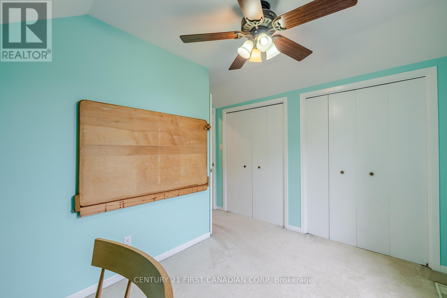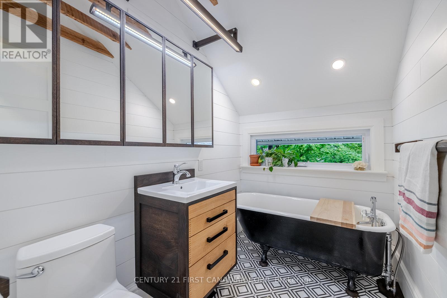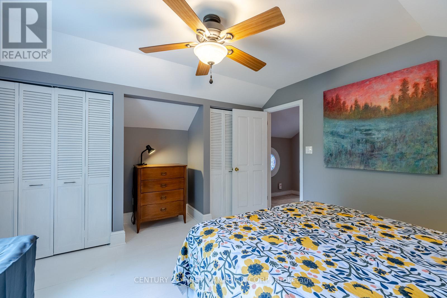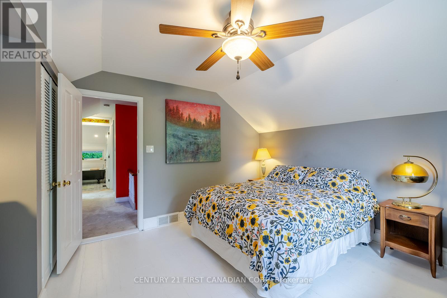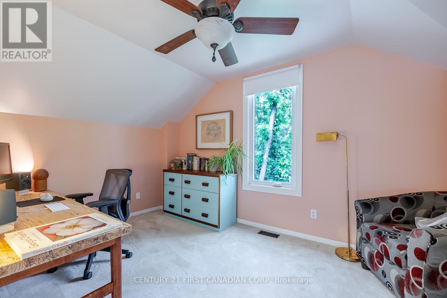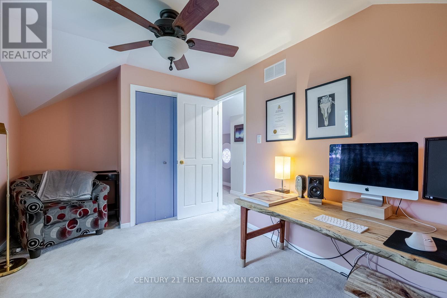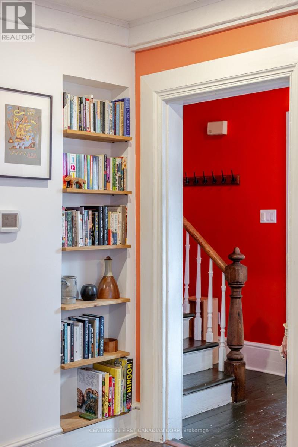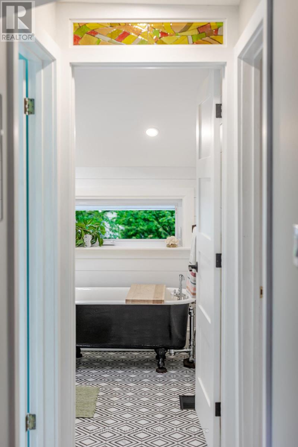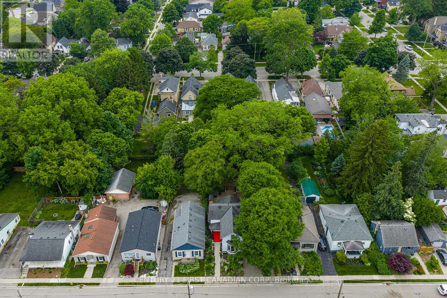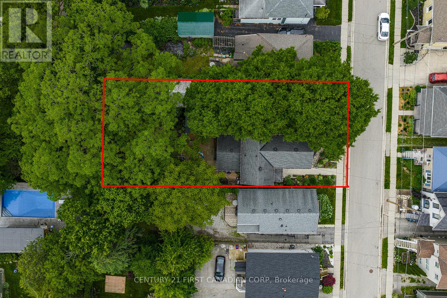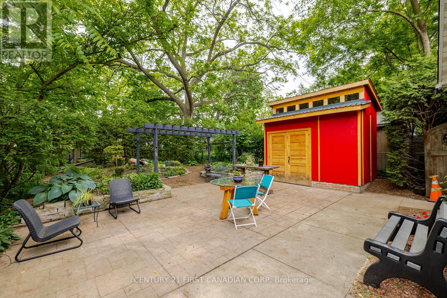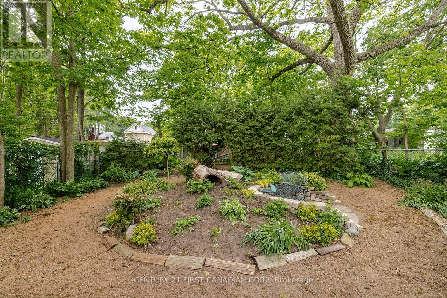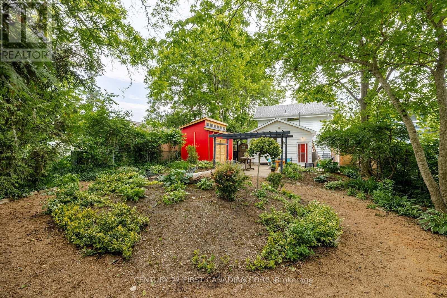3 Bedroom
2 Bathroom
1,500 - 2,000 ft2
Central Air Conditioning
Forced Air
Landscaped
$569,900
This charming century home, built in 1901, is nestled on a quiet street between Piccadilly and Pall Mall. The exterior retains the historic charm of its era, while the interior offers modern conveniences. Custom woodworking and stylish details are found throughout the home, including the charismatic red porch, solid white ash front door, and the newly renovated upstairs bathroom. The open-concept kitchen and spacious living room provide comfortable space for family gatherings and entertaining. The separate family room is brightened by a 9-foot-tall bay window and historic softwood flooring. The short, one-block street ensures minimal traffic, providing for relaxing evenings. The property includes a stunning, fully fenced, and beautifully landscaped backyard. The large private driveway provides ample parking space. Additionally, the home is within easy walking distance of lovely neighbourhood cafes and restaurants and all the amenities of downtown London and Richmond Row. (id:39382)
Property Details
|
MLS® Number
|
X12219313 |
|
Property Type
|
Single Family |
|
Community Name
|
East F |
|
Parking Space Total
|
3 |
|
Structure
|
Patio(s) |
Building
|
Bathroom Total
|
2 |
|
Bedrooms Above Ground
|
3 |
|
Bedrooms Total
|
3 |
|
Age
|
100+ Years |
|
Appliances
|
Dishwasher, Dryer, Stove, Washer, Refrigerator |
|
Basement Development
|
Unfinished |
|
Basement Type
|
Partial (unfinished) |
|
Construction Style Attachment
|
Detached |
|
Cooling Type
|
Central Air Conditioning |
|
Exterior Finish
|
Aluminum Siding |
|
Foundation Type
|
Block |
|
Heating Fuel
|
Natural Gas |
|
Heating Type
|
Forced Air |
|
Stories Total
|
2 |
|
Size Interior
|
1,500 - 2,000 Ft2 |
|
Type
|
House |
|
Utility Water
|
Municipal Water |
Parking
Land
|
Acreage
|
No |
|
Landscape Features
|
Landscaped |
|
Sewer
|
Sanitary Sewer |
|
Size Depth
|
156 Ft |
|
Size Frontage
|
42 Ft ,3 In |
|
Size Irregular
|
42.3 X 156 Ft |
|
Size Total Text
|
42.3 X 156 Ft |
|
Zoning Description
|
R2-2 |
Rooms
| Level |
Type |
Length |
Width |
Dimensions |
|
Second Level |
Bathroom |
2.56 m |
1.67 m |
2.56 m x 1.67 m |
|
Second Level |
Primary Bedroom |
3.88 m |
4.22 m |
3.88 m x 4.22 m |
|
Second Level |
Bedroom 2 |
3.65 m |
3.19 m |
3.65 m x 3.19 m |
|
Second Level |
Bedroom 3 |
4.41 m |
2.79 m |
4.41 m x 2.79 m |
|
Main Level |
Foyer |
1.81 m |
3.07 m |
1.81 m x 3.07 m |
|
Main Level |
Office |
4.7 m |
4.22 m |
4.7 m x 4.22 m |
|
Main Level |
Living Room |
4.41 m |
3.44 m |
4.41 m x 3.44 m |
|
Main Level |
Kitchen |
4.41 m |
1.79 m |
4.41 m x 1.79 m |
|
Main Level |
Dining Room |
4.41 m |
2.43 m |
4.41 m x 2.43 m |
|
Main Level |
Bathroom |
2.31 m |
2.61 m |
2.31 m x 2.61 m |
|
Main Level |
Mud Room |
4.08 m |
3.69 m |
4.08 m x 3.69 m |
https://www.realtor.ca/real-estate/28465413/39-miles-street-london-east-east-f-east-f
