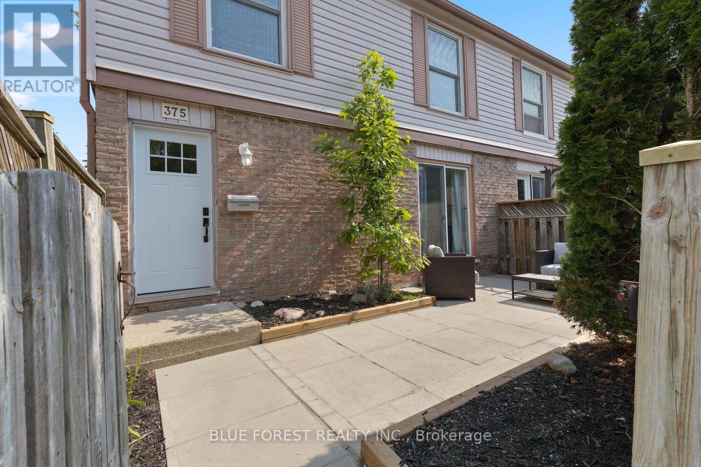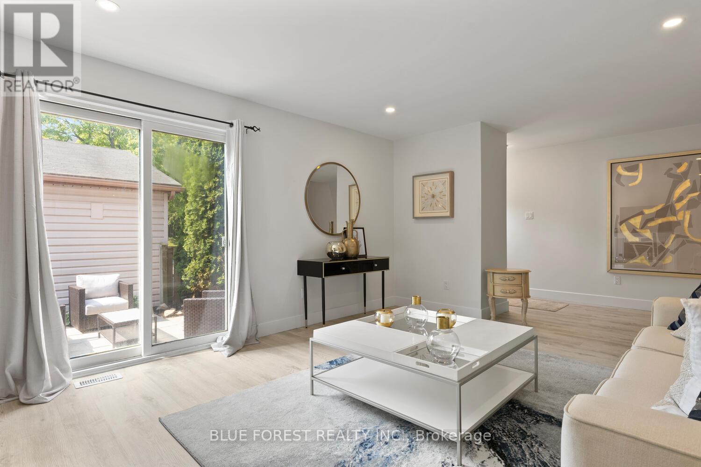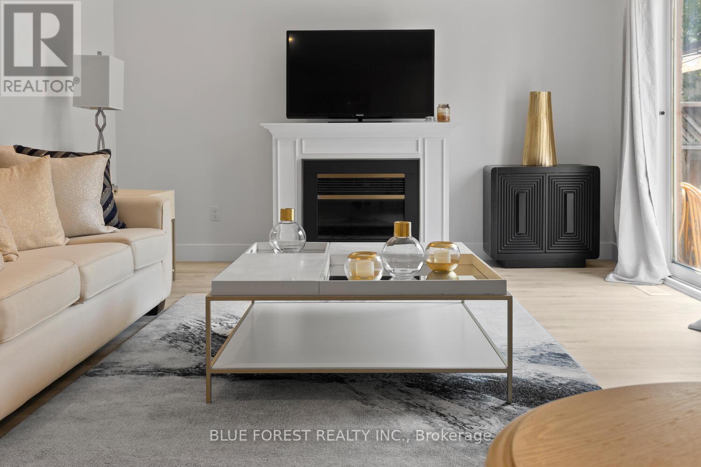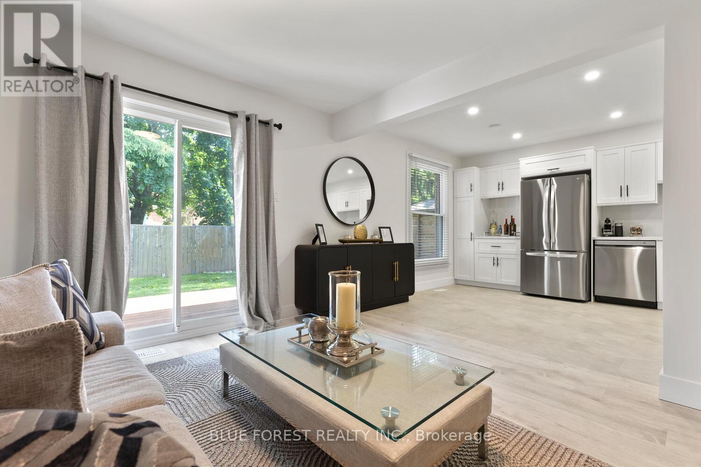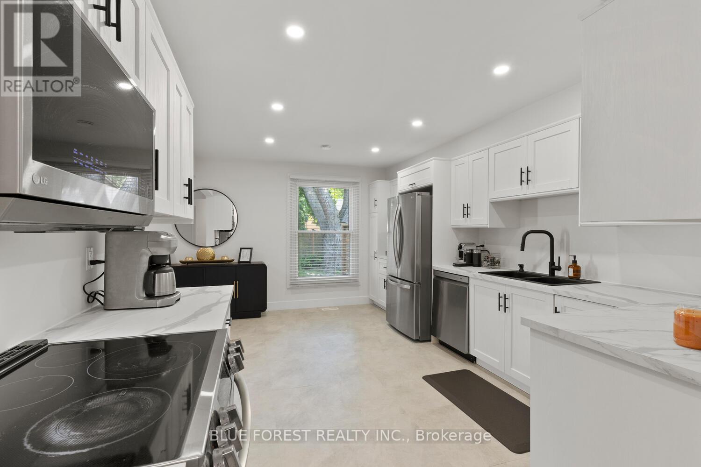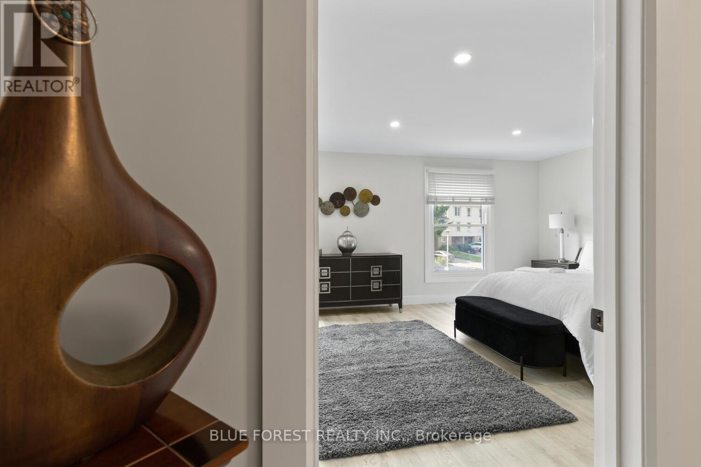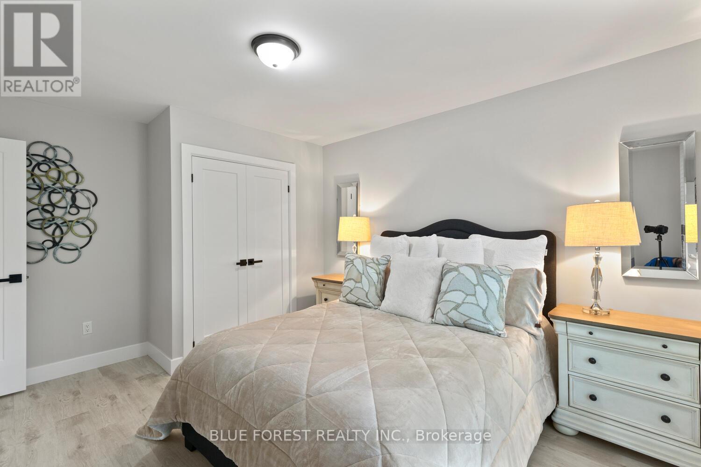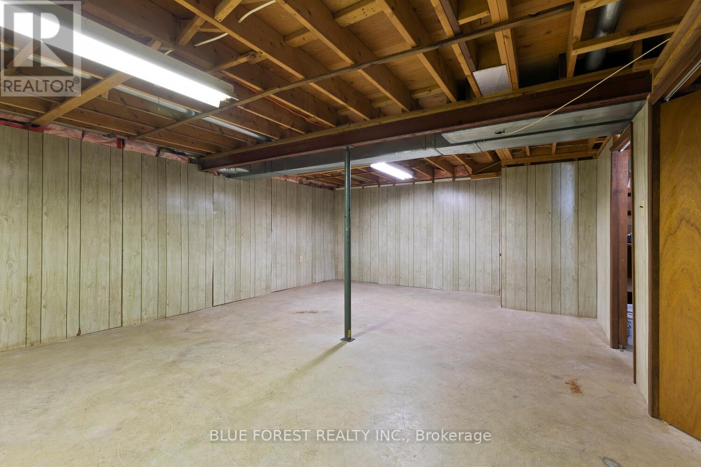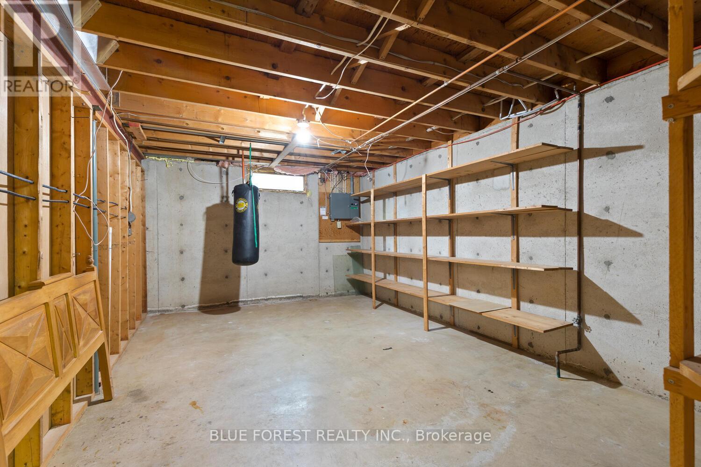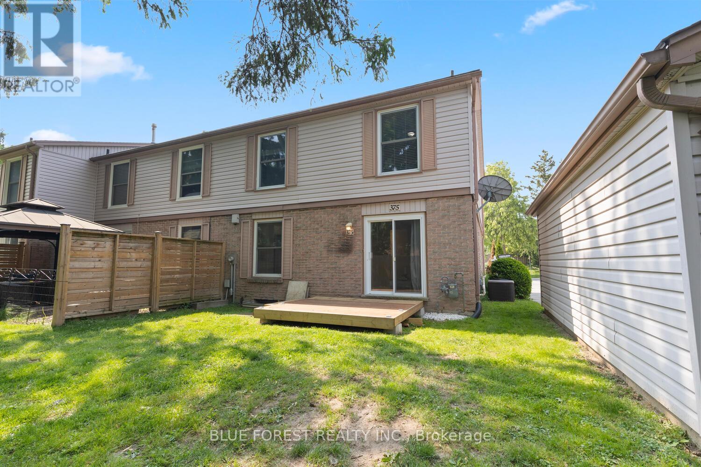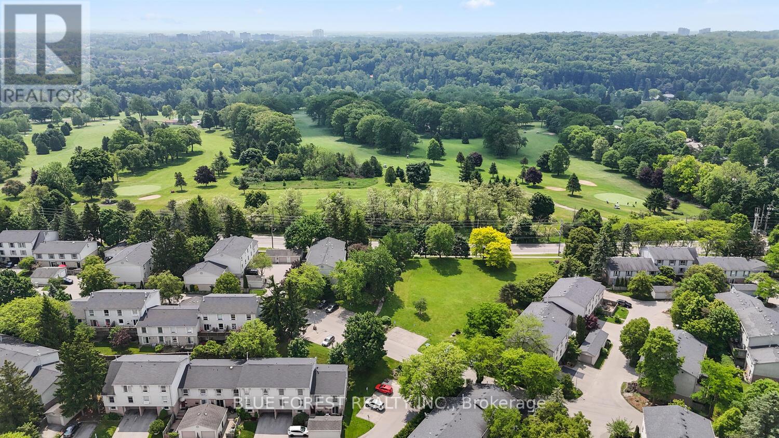375 Everglade Crescent London North, Ontario N6H 4M8
$514,900Maintenance, Common Area Maintenance, Insurance, Water, Parking
$380 Monthly
Maintenance, Common Area Maintenance, Insurance, Water, Parking
$380 MonthlyLocated in a beautiful part of Oakridge close to shopping, Springbank Park, Golf courses and shopping this renovated semi detached condo with detached garage is ready for you! The main floor offers a living room, powder room, update kitchen with soft close cabinetry (all appliances are roughly 1 year old with transferable warranty) , and a family room with a sliding door leading to a private patio. Upstairs you will find a large primary bedroom with a cheater ensuite and two additional bedrooms. The large unfinished basement has some great potential for some additional living space. Make this lovely home yours! *Pets are allowed in the condo complex, there has been an error that can not be corrected in the back end of this listings* (id:39382)
Open House
This property has open houses!
1:00 pm
Ends at:3:00 pm
Property Details
| MLS® Number | X12199187 |
| Property Type | Single Family |
| Community Name | North P |
| AmenitiesNearBy | Park, Place Of Worship, Schools |
| CommunityFeatures | Pet Restrictions |
| EquipmentType | Water Heater |
| Features | Irregular Lot Size, Flat Site |
| ParkingSpaceTotal | 2 |
| RentalEquipmentType | Water Heater |
Building
| BathroomTotal | 2 |
| BedroomsAboveGround | 3 |
| BedroomsTotal | 3 |
| Age | 31 To 50 Years |
| Appliances | Water Heater, Dishwasher, Dryer, Stove, Washer, Refrigerator |
| BasementDevelopment | Unfinished |
| BasementType | N/a (unfinished) |
| CoolingType | Central Air Conditioning |
| ExteriorFinish | Brick, Vinyl Siding |
| FoundationType | Poured Concrete |
| HalfBathTotal | 1 |
| HeatingFuel | Natural Gas |
| HeatingType | Forced Air |
| StoriesTotal | 2 |
| SizeInterior | 1600 - 1799 Sqft |
| Type | Row / Townhouse |
Parking
| Detached Garage | |
| Garage |
Land
| Acreage | No |
| LandAmenities | Park, Place Of Worship, Schools |
| SurfaceWater | River/stream |
| ZoningDescription | R5-4 |
Rooms
| Level | Type | Length | Width | Dimensions |
|---|---|---|---|---|
| Second Level | Bathroom | 2.03 m | 3.1 m | 2.03 m x 3.1 m |
| Second Level | Primary Bedroom | 6.33 m | 4.18 m | 6.33 m x 4.18 m |
| Second Level | Bedroom 2 | 3.47 m | 4.55 m | 3.47 m x 4.55 m |
| Second Level | Bedroom 3 | 3.42 m | 3.46 m | 3.42 m x 3.46 m |
| Basement | Other | 3.53 m | 5.6 m | 3.53 m x 5.6 m |
| Basement | Laundry Room | 3.37 m | 5.6 m | 3.37 m x 5.6 m |
| Basement | Other | 7.01 m | 5.1 m | 7.01 m x 5.1 m |
| Main Level | Kitchen | 3.59 m | 6.77 m | 3.59 m x 6.77 m |
| Main Level | Living Room | 3.55 m | 6.77 m | 3.55 m x 6.77 m |
| Main Level | Family Room | 6.97 m | 4.2 m | 6.97 m x 4.2 m |
| Main Level | Bathroom | 1.44 m | 1.34 m | 1.44 m x 1.34 m |
https://www.realtor.ca/real-estate/28422566/375-everglade-crescent-london-north-north-p-north-p
Interested?
Contact us for more information


