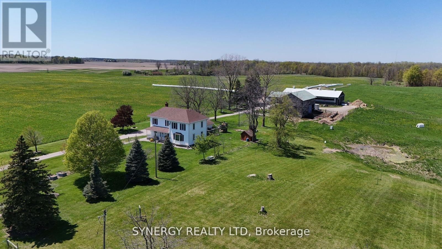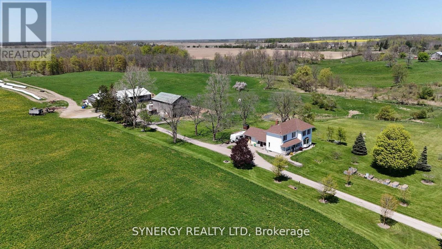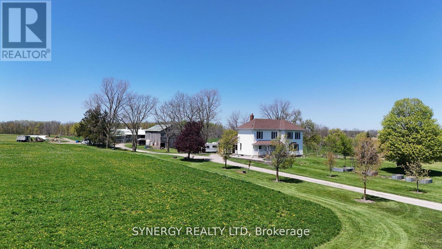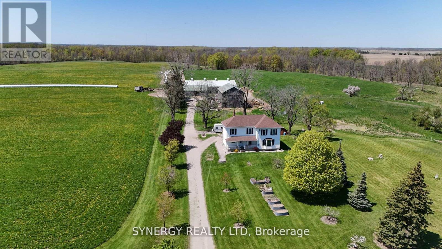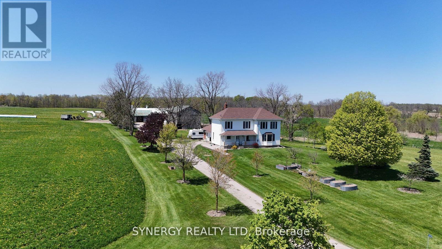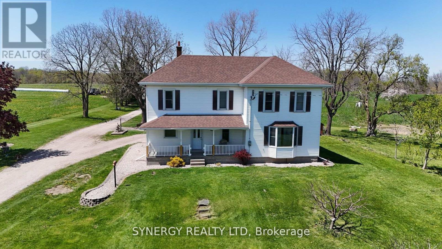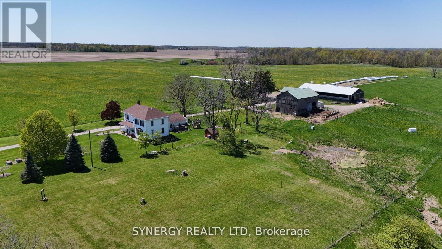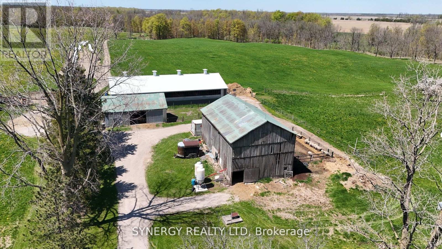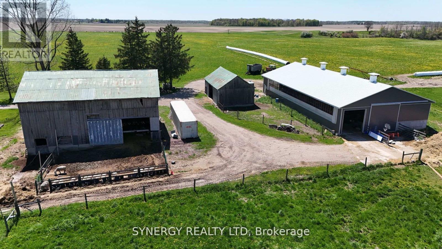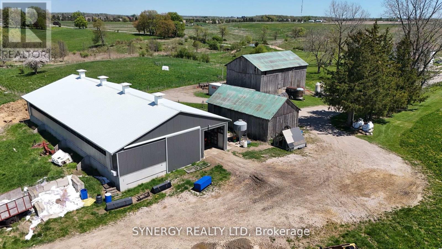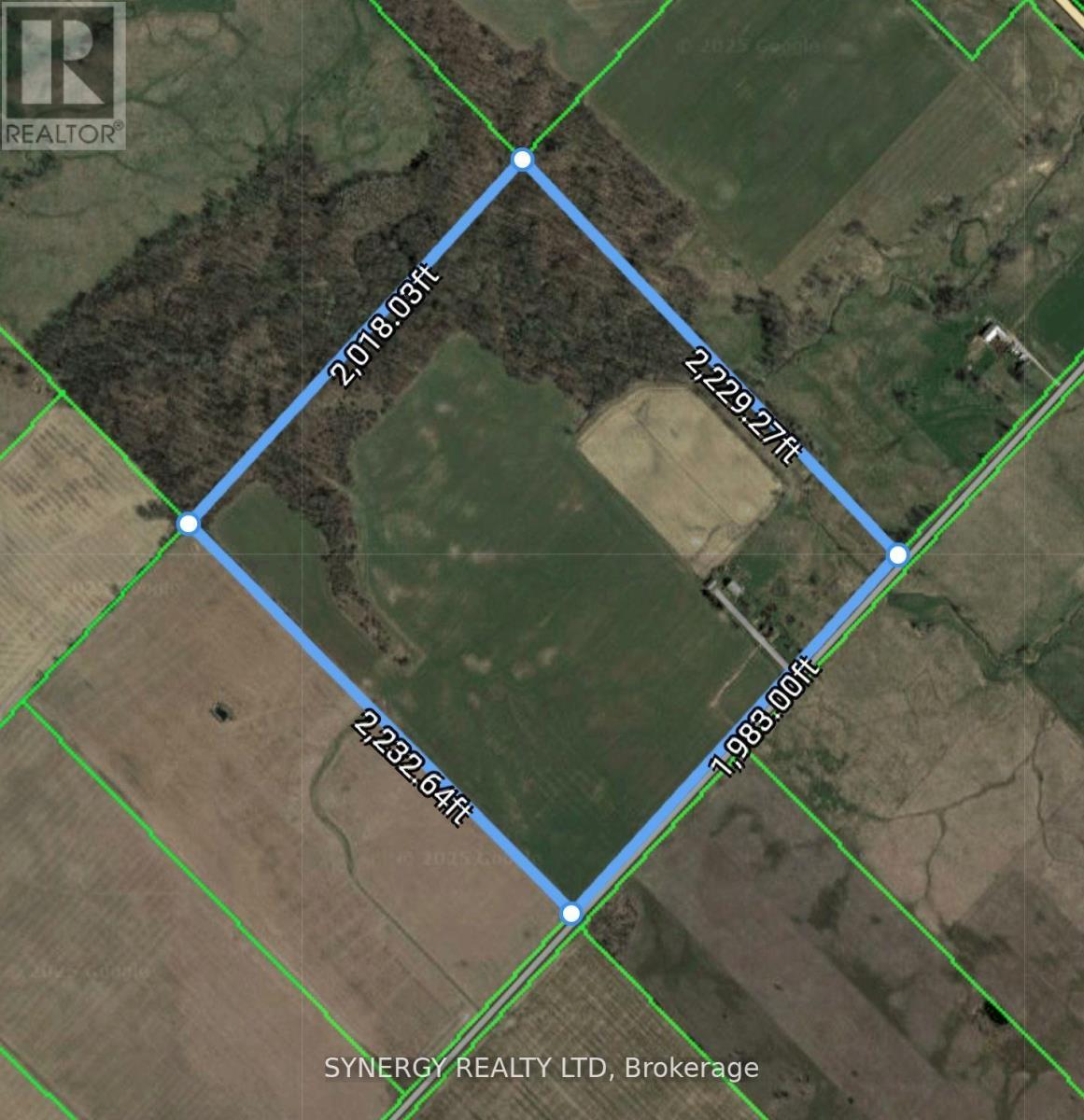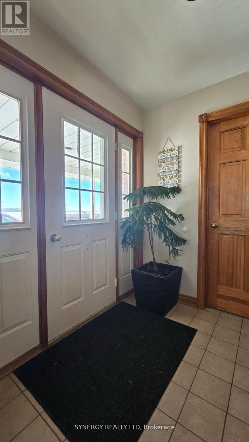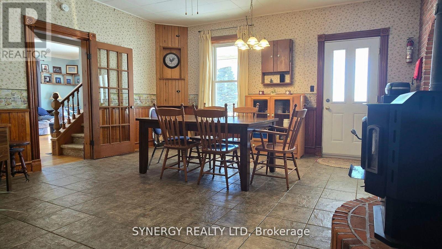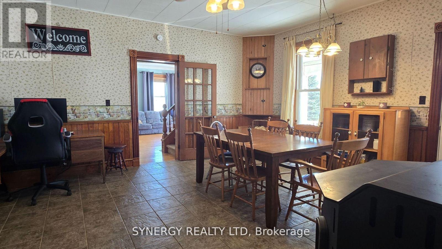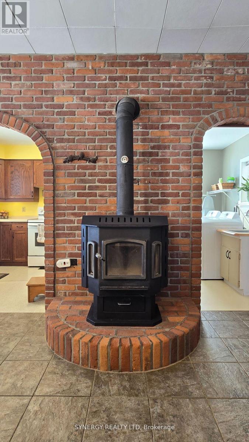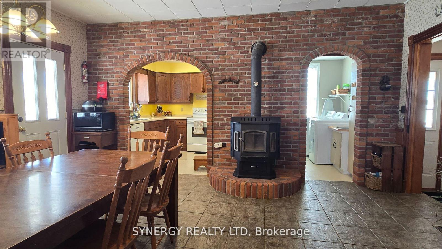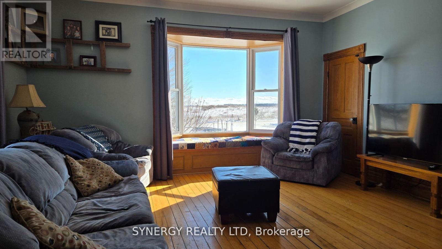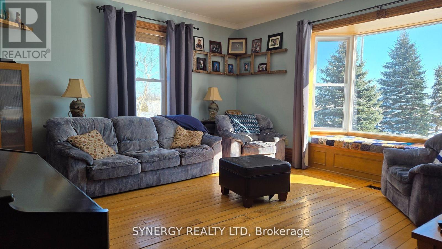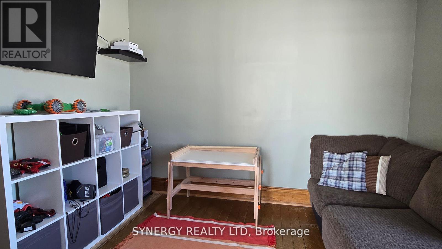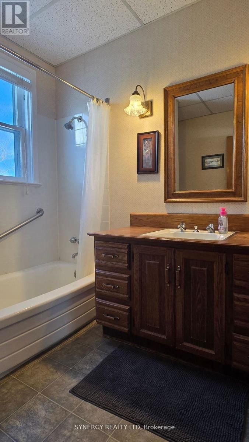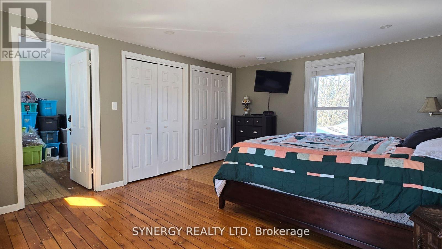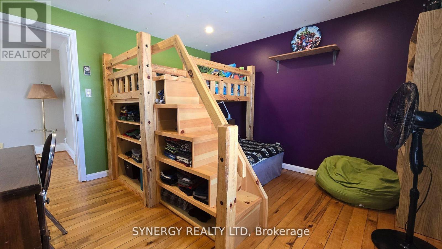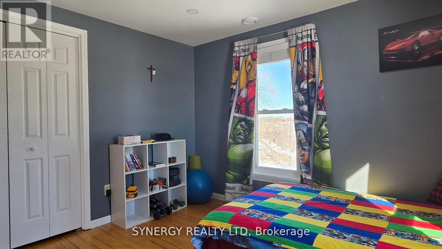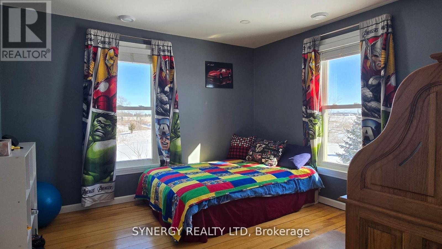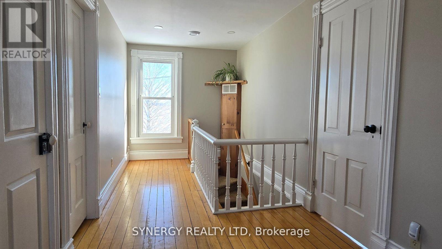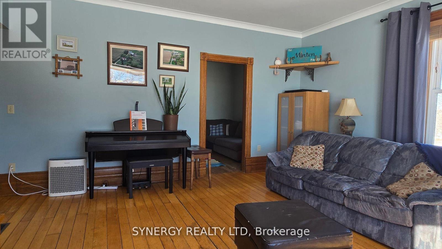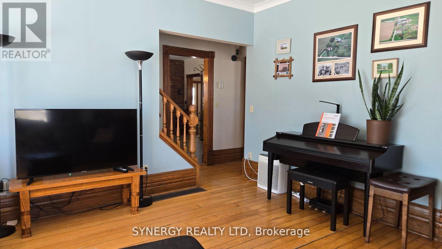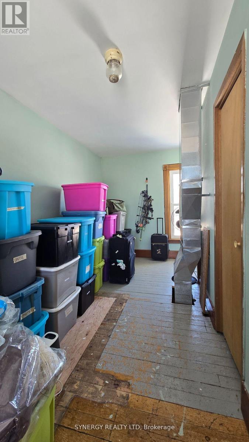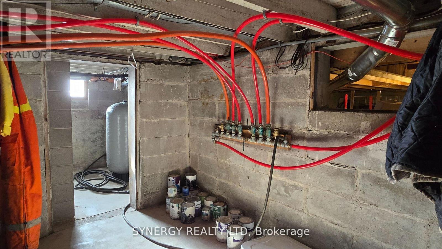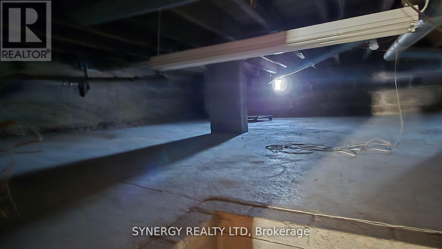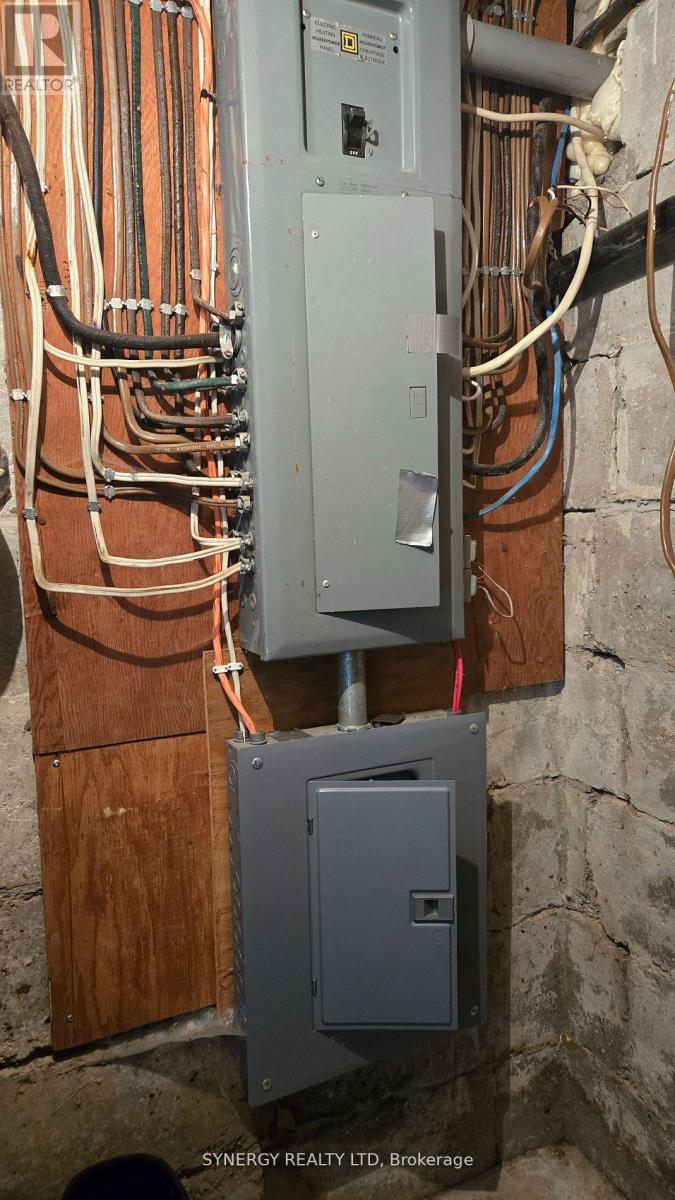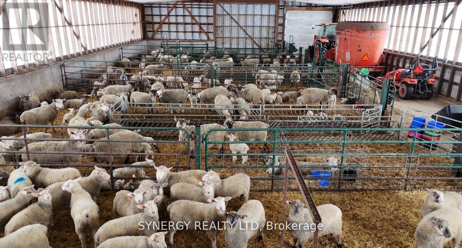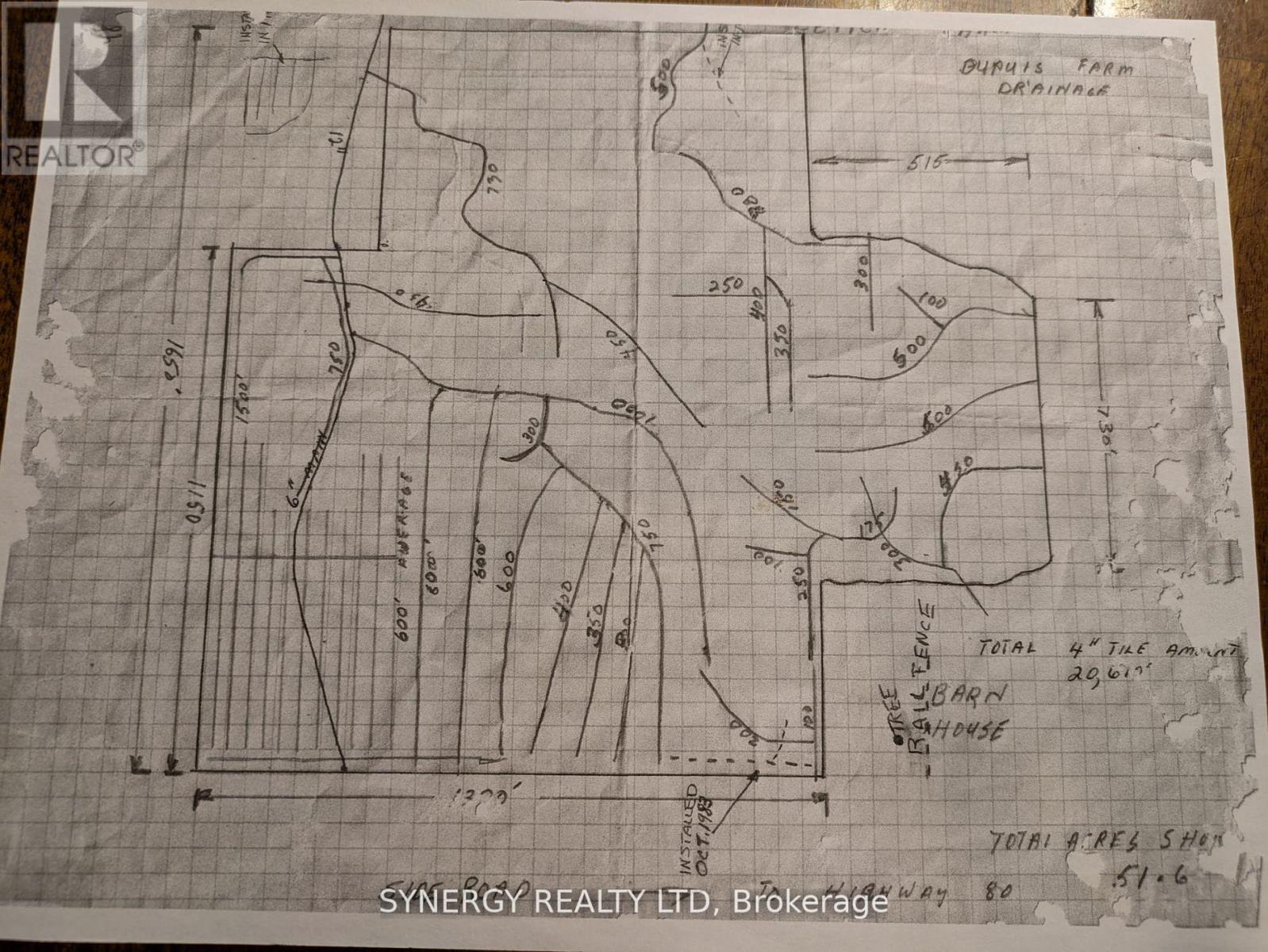4 Bedroom
2 Bathroom
Fireplace
Forced Air
Acreage
$2,395,000
This 100 acre farm is currently operating as a sheep farm with Ewes, Lambs and Rams but can easily converted back to a cattle/beef or cow/calf operation. The land offers approximately 67 workable randomly tiled acres, about another 10 acres of pasture land and the rest of the property is wooded. A small creek runs through the north/east side of the property which meanders through the bush and pasture land. The 50'x100' main barn was recently built new in 2017 and includes penning, turkey curtains a feed alley and a 2 ton steel bin. The 2 older out buildings house the rams and younger ewes and includes 2 - 2 ton poly bins. The home on the property is a beautiful 4 bedroom 2 bath, 2100+ sq ft century home which has been well maintained throughout the years and it clearly shows. The home has updated vinyl windows and doors, an updated roof and a large 1 car attached garage. The feature interior brick wall with wood burning fireplace add a touch of warmth to go along with all the character of a century home. The upstairs bedrooms are large and the primary includes large closets and a huge bonus room which is used as storage. The basement is clean, dry and includes a concrete floors and plenty of extra storage. The home is heated by an outdoor wood furnace which provides hot water to a rad in the homes furnace and ducting. With a 200 amp service panel which now includes a generator panel allows you to hook up an generator on the exterior of the home to give you a piece of mind if the hydro ever goes out. A new well was drilled in 2015 and provides adequate water to both the home and all barns. If you're looking for a smaller start up farm, a hobby farm or a turn key sheep farm this is one you dont want to miss. Be sure to check it out! (id:39382)
Property Details
|
MLS® Number
|
X12207036 |
|
Property Type
|
Agriculture |
|
Community Name
|
Glencoe |
|
FarmType
|
Farm |
|
Features
|
Lane |
|
ParkingSpaceTotal
|
11 |
Building
|
BathroomTotal
|
2 |
|
BedroomsAboveGround
|
4 |
|
BedroomsTotal
|
4 |
|
Age
|
100+ Years |
|
Appliances
|
Water Heater, Garage Door Opener Remote(s), Dishwasher, Dryer, Stove, Washer, Refrigerator |
|
BasementDevelopment
|
Unfinished |
|
BasementType
|
Partial (unfinished) |
|
ExteriorFinish
|
Vinyl Siding |
|
FireplacePresent
|
Yes |
|
FireplaceTotal
|
1 |
|
FoundationType
|
Block, Concrete |
|
HeatingFuel
|
Wood |
|
HeatingType
|
Forced Air |
|
StoriesTotal
|
2 |
Parking
Land
|
Acreage
|
Yes |
|
Sewer
|
Septic System |
|
SizeDepth
|
2229 Ft |
|
SizeFrontage
|
1983 Ft |
|
SizeIrregular
|
1983 X 2229 Ft |
|
SizeTotalText
|
1983 X 2229 Ft|100+ Acres |
|
ZoningDescription
|
A-1 |
Rooms
| Level |
Type |
Length |
Width |
Dimensions |
|
Main Level |
Foyer |
1.88 m |
2 m |
1.88 m x 2 m |
|
Main Level |
Mud Room |
4.05 m |
2.7 m |
4.05 m x 2.7 m |
|
Main Level |
Kitchen |
2.61 m |
3.2 m |
2.61 m x 3.2 m |
|
Main Level |
Dining Room |
5 m |
4.62 m |
5 m x 4.62 m |
|
Main Level |
Living Room |
5.77 m |
4.62 m |
5.77 m x 4.62 m |
|
Main Level |
Bathroom |
2.17 m |
2.29 m |
2.17 m x 2.29 m |
|
Main Level |
Bedroom |
2.84 m |
3.29 m |
2.84 m x 3.29 m |
|
Main Level |
Laundry Room |
2.61 m |
1.89 m |
2.61 m x 1.89 m |
|
Upper Level |
Bedroom |
4.97 m |
5.26 m |
4.97 m x 5.26 m |
|
Upper Level |
Bathroom |
2.17 m |
2.29 m |
2.17 m x 2.29 m |
|
Upper Level |
Bedroom |
2.84 m |
3.29 m |
2.84 m x 3.29 m |
|
Upper Level |
Bedroom |
3.42 m |
3.56 m |
3.42 m x 3.56 m |
Utilities
https://www.realtor.ca/real-estate/28438946/3538-shields-siding-drive-southwest-middlesex-glencoe-glencoe
