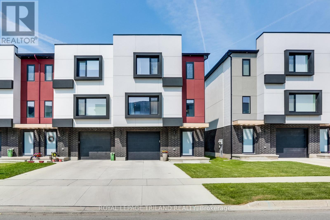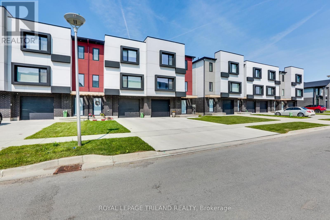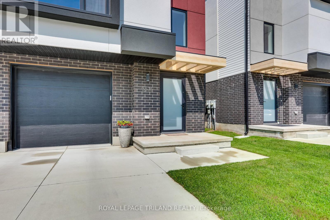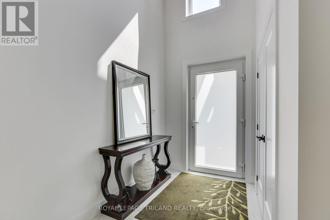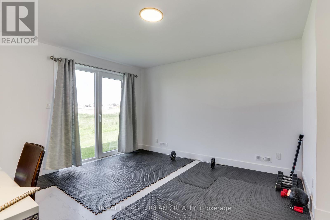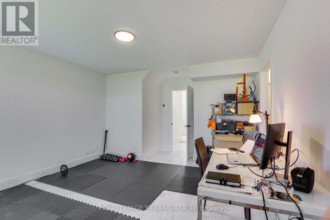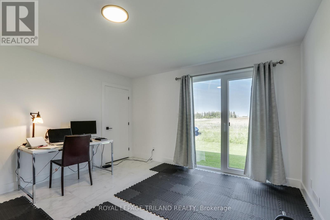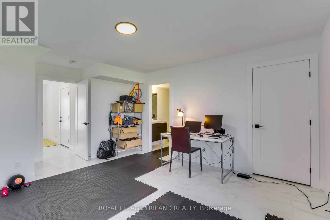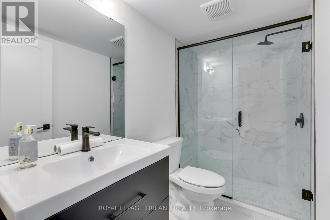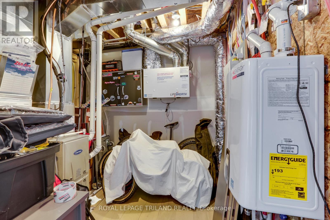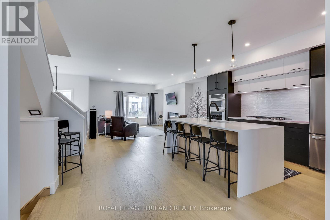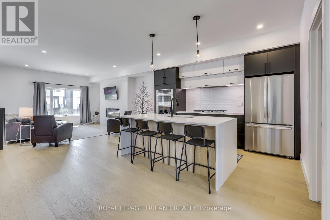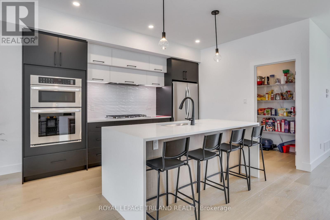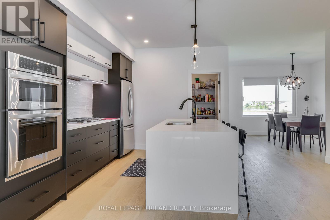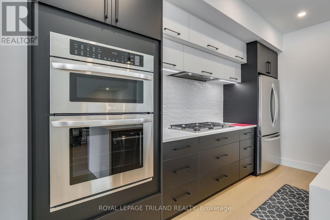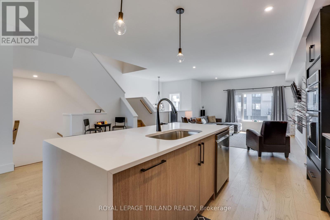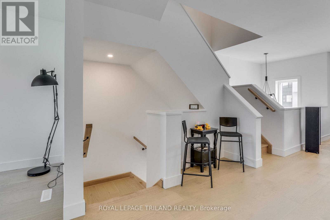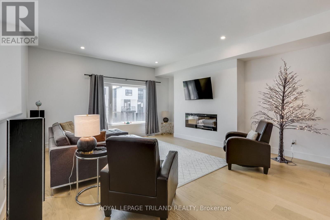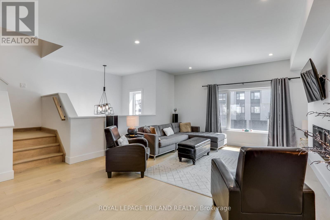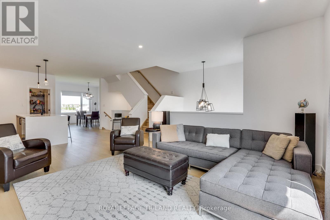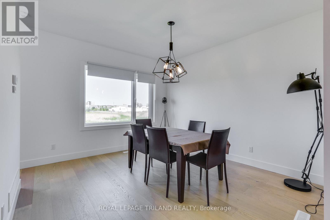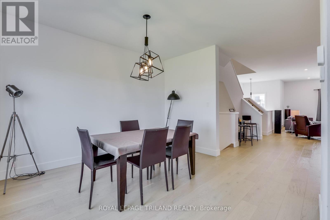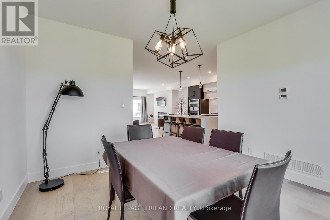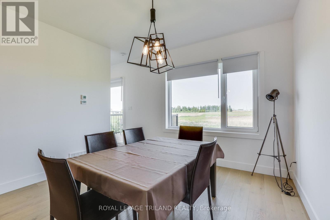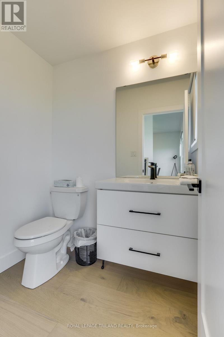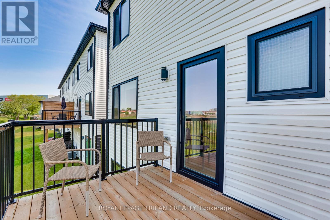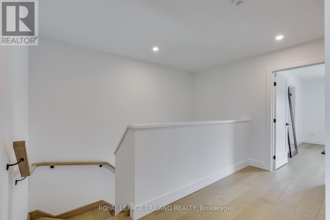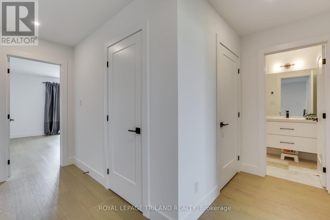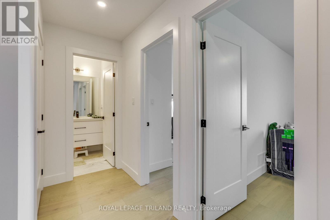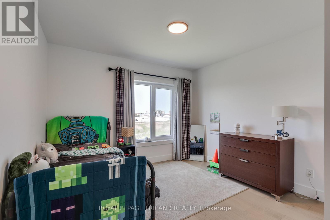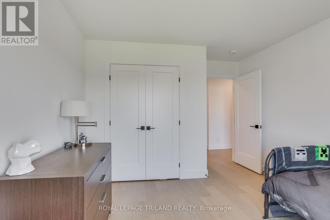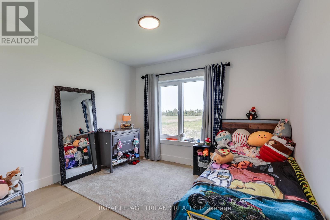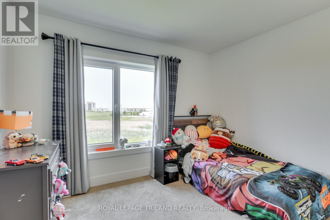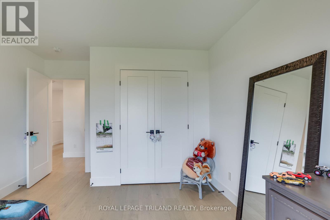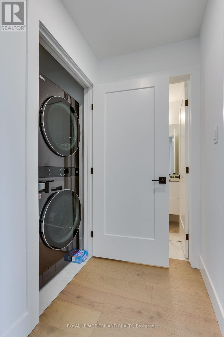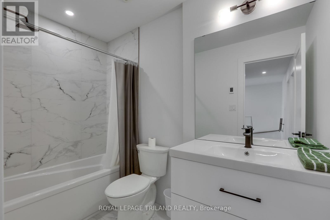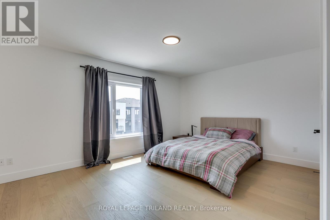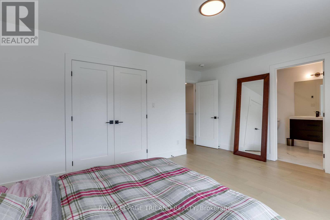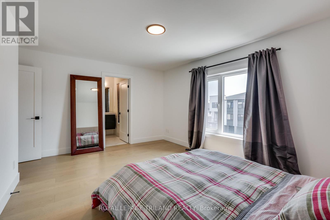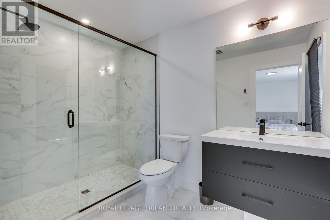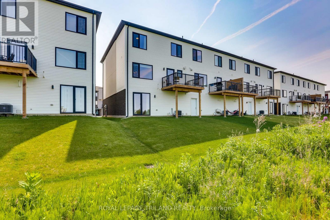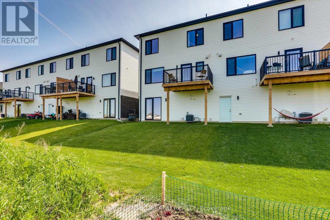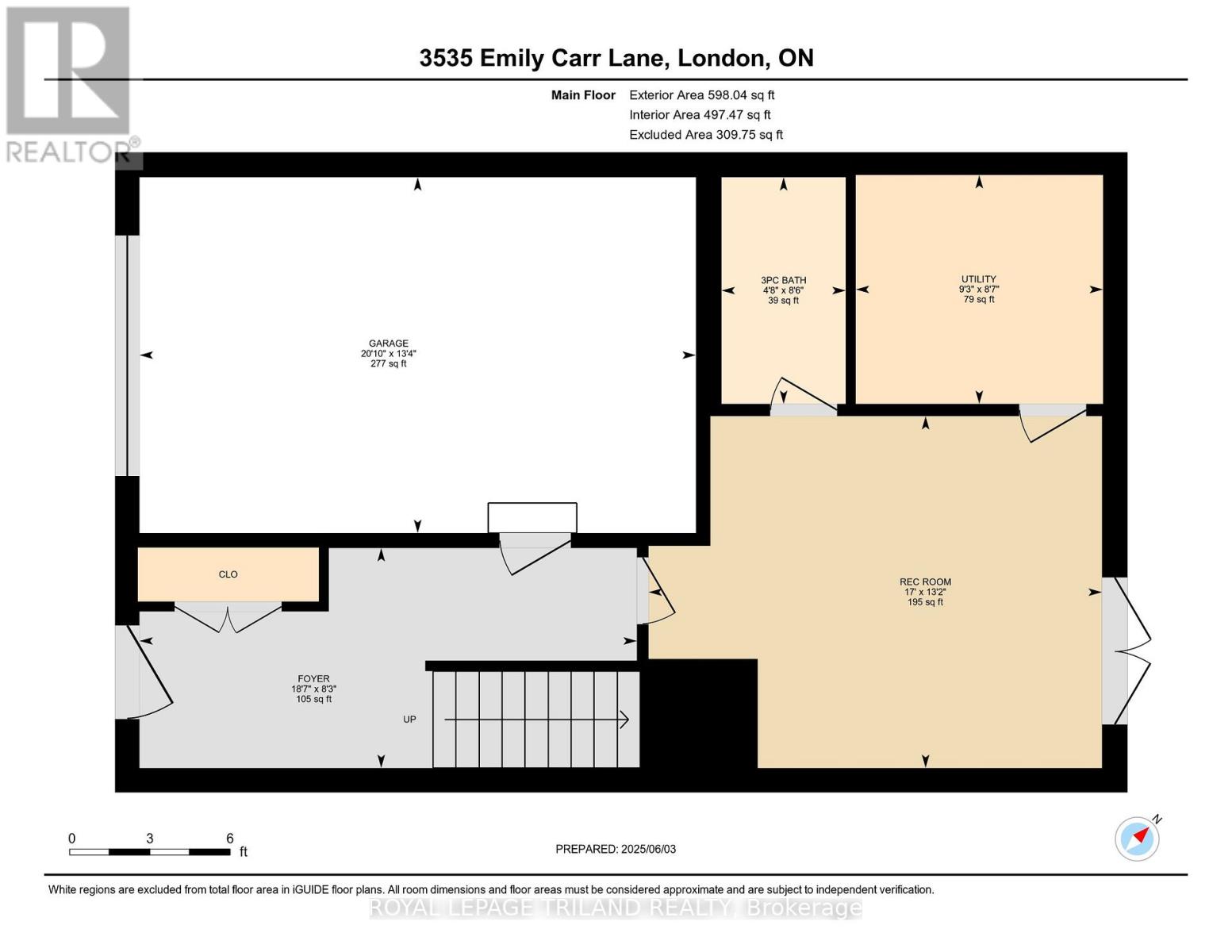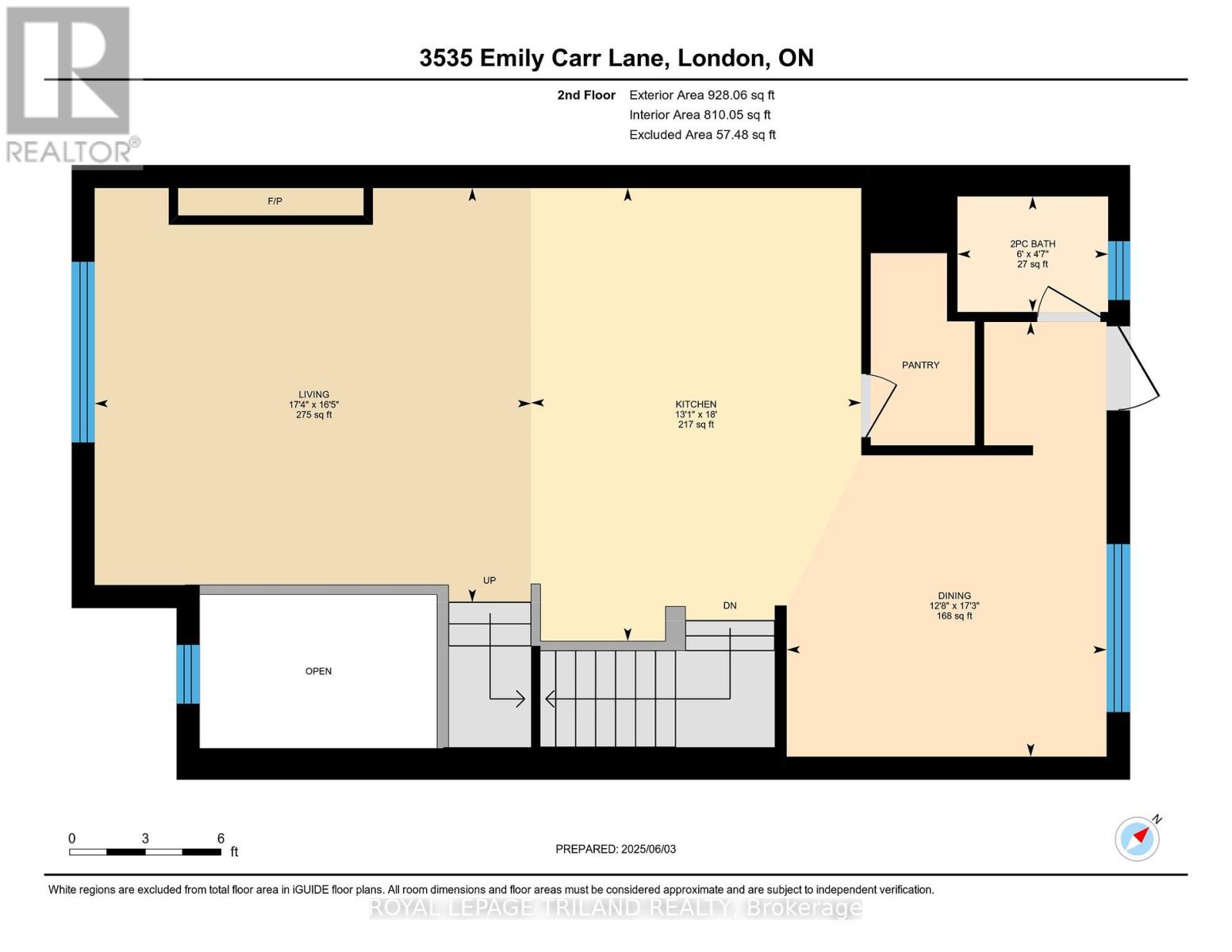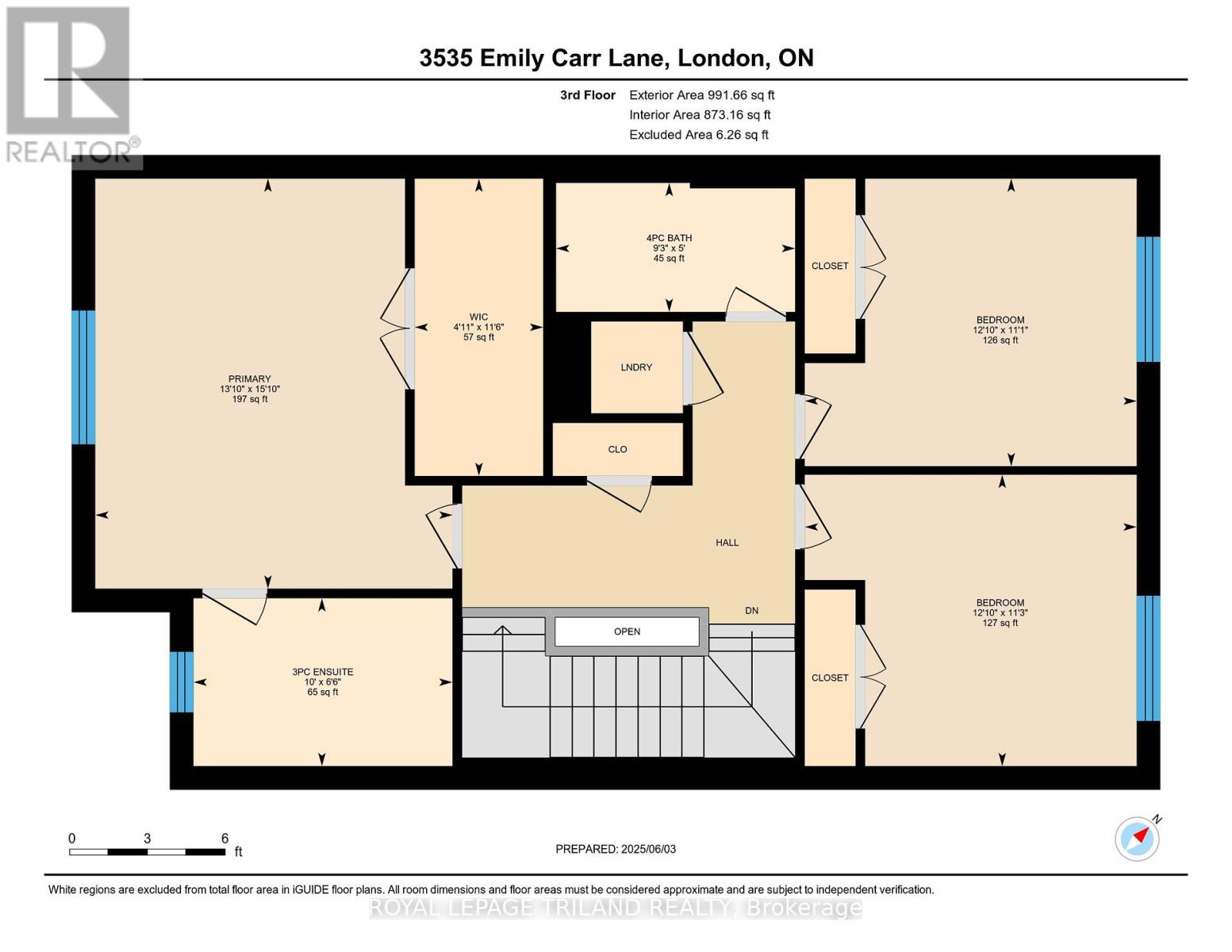3 Bedroom
4 Bathroom
2000 - 2500 sqft
Fireplace
Central Air Conditioning, Air Exchanger
Forced Air
Landscaped
$799,900
A must see! Almost new (2022) stunning 3 storey Freehold stacked end- unit townhome built by Millstone Homes is sure to impress! No condo fees. With 3 spacious bedrooms,4 bathrooms, and a fully finished (heated) ground floor. No basement. A cement driveway for 2 and an attached fully painted, with pot lights and 240VAC circuit for electric cars -garage with inside entry. The second floor has the most perfect entertaining area with a complete open concept living room with fireplace, dining room and top of the line upgraded kitchen and high end appliances that are included. You also get a deck (natural gas hookup for BBQ) off the dining room for relaxing. A gorgeous master bedroom with en-suite as well as 2 good sized bedrooms upstairs. 3rd floor laundry adds tons of convenience for you! Upper bathrooms have heated flooring. This home is perfect top to bottom, including hardwood through out, no carpets, large modern windows with multiple opening options, black handles and fixtures throughout. all you have to do is move in. Close to White Oaks Mall, 401, restaurants, shopping and bus transit. (id:39382)
Property Details
|
MLS® Number
|
X12191475 |
|
Property Type
|
Single Family |
|
Community Name
|
South W |
|
AmenitiesNearBy
|
Public Transit |
|
CommunityFeatures
|
Community Centre, School Bus |
|
EquipmentType
|
Water Heater - Tankless |
|
Features
|
Flat Site, Carpet Free |
|
ParkingSpaceTotal
|
3 |
|
RentalEquipmentType
|
Water Heater - Tankless |
|
Structure
|
Deck |
Building
|
BathroomTotal
|
4 |
|
BedroomsAboveGround
|
3 |
|
BedroomsTotal
|
3 |
|
Age
|
0 To 5 Years |
|
Amenities
|
Fireplace(s) |
|
Appliances
|
Garage Door Opener Remote(s), Oven - Built-in, Water Heater - Tankless, Blinds |
|
BasementFeatures
|
Walk Out |
|
BasementType
|
N/a |
|
ConstructionStyleAttachment
|
Attached |
|
CoolingType
|
Central Air Conditioning, Air Exchanger |
|
ExteriorFinish
|
Brick, Stucco |
|
FireProtection
|
Smoke Detectors |
|
FireplacePresent
|
Yes |
|
FireplaceTotal
|
1 |
|
FoundationType
|
Poured Concrete |
|
HalfBathTotal
|
1 |
|
HeatingFuel
|
Natural Gas |
|
HeatingType
|
Forced Air |
|
StoriesTotal
|
3 |
|
SizeInterior
|
2000 - 2500 Sqft |
|
Type
|
Row / Townhouse |
|
UtilityWater
|
Municipal Water |
Parking
Land
|
Acreage
|
No |
|
LandAmenities
|
Public Transit |
|
LandscapeFeatures
|
Landscaped |
|
Sewer
|
Sanitary Sewer |
|
SizeDepth
|
98 Ft ,8 In |
|
SizeFrontage
|
27 Ft ,6 In |
|
SizeIrregular
|
27.5 X 98.7 Ft |
|
SizeTotalText
|
27.5 X 98.7 Ft |
|
ZoningDescription
|
R4-4(2) |
Rooms
| Level |
Type |
Length |
Width |
Dimensions |
|
Second Level |
Bathroom |
1.4 m |
1.82 m |
1.4 m x 1.82 m |
|
Second Level |
Dining Room |
5.26 m |
3.87 m |
5.26 m x 3.87 m |
|
Second Level |
Kitchen |
5.48 m |
3.99 m |
5.48 m x 3.99 m |
|
Second Level |
Living Room |
5.01 m |
5.28 m |
5.01 m x 5.28 m |
|
Third Level |
Bedroom |
3.39 m |
3.91 m |
3.39 m x 3.91 m |
|
Third Level |
Bedroom |
3.43 m |
3.91 m |
3.43 m x 3.91 m |
|
Third Level |
Primary Bedroom |
4.83 m |
4.2 m |
4.83 m x 4.2 m |
|
Third Level |
Bathroom |
1.98 m |
3.05 m |
1.98 m x 3.05 m |
|
Third Level |
Bathroom |
1.52 m |
2.81 m |
1.52 m x 2.81 m |
|
Ground Level |
Bathroom |
2.58 m |
1.42 m |
2.58 m x 1.42 m |
|
Ground Level |
Foyer |
2.51 m |
5.67 m |
2.51 m x 5.67 m |
|
Ground Level |
Recreational, Games Room |
4.01 m |
5.17 m |
4.01 m x 5.17 m |
|
Ground Level |
Utility Room |
2.61 m |
2.82 m |
2.61 m x 2.82 m |
https://www.realtor.ca/real-estate/28406378/3535-emily-carr-lane-london-south-south-w-south-w
