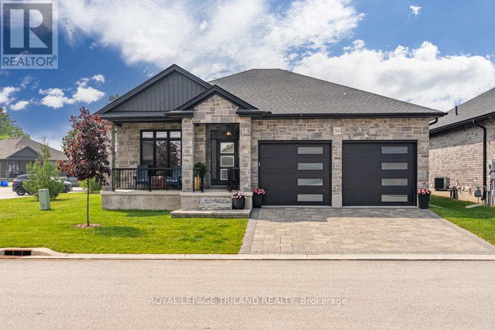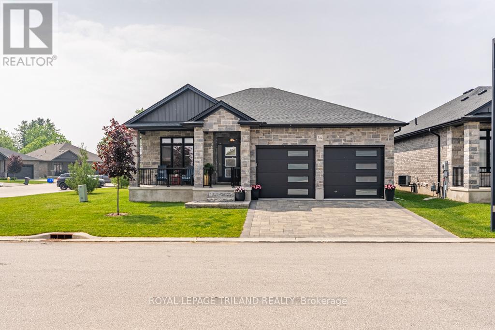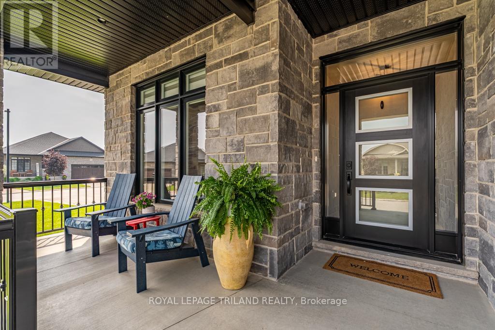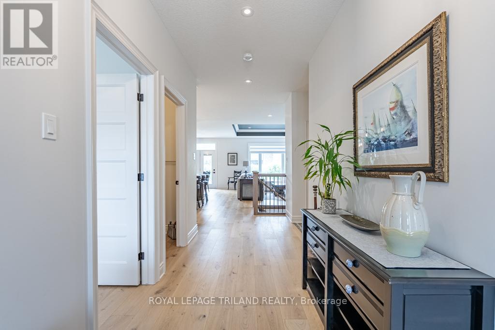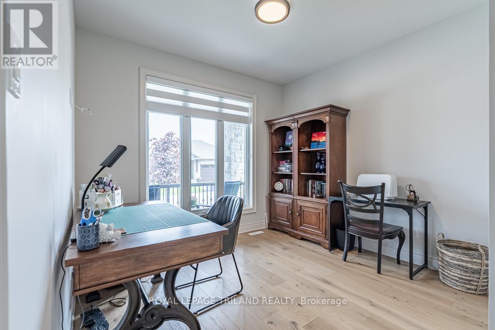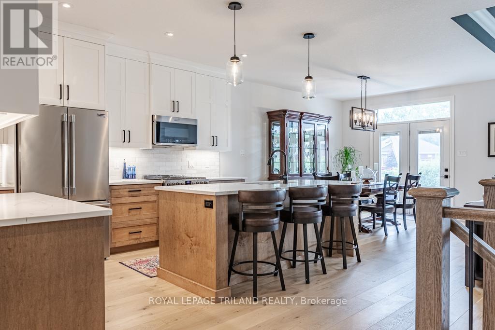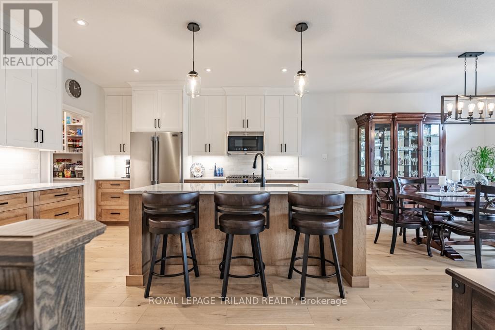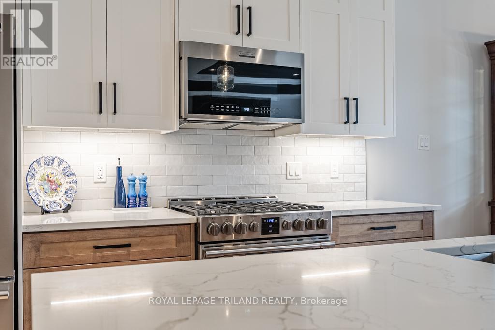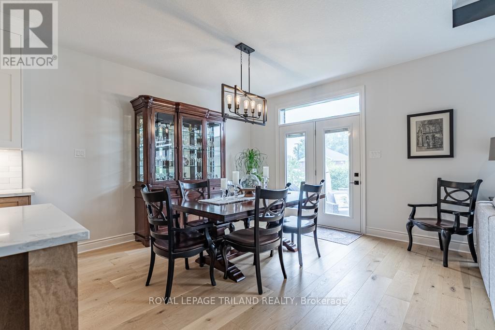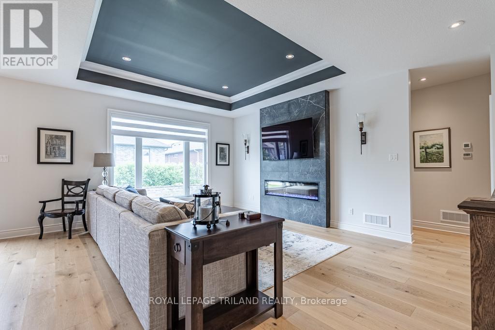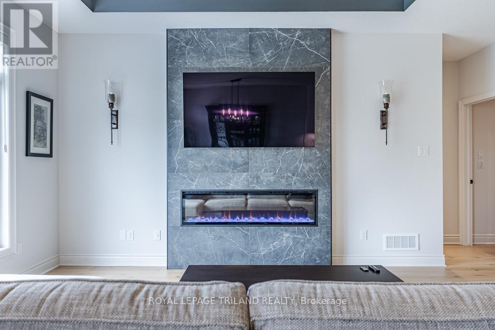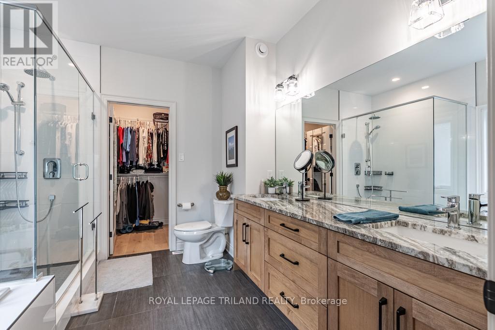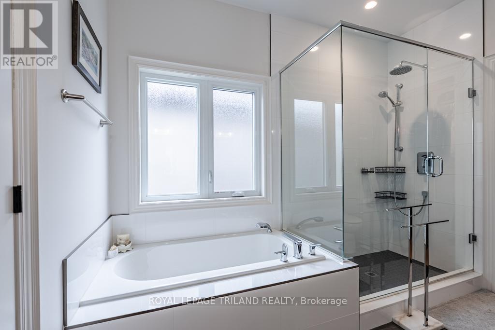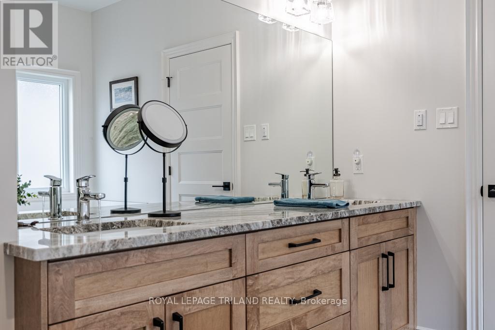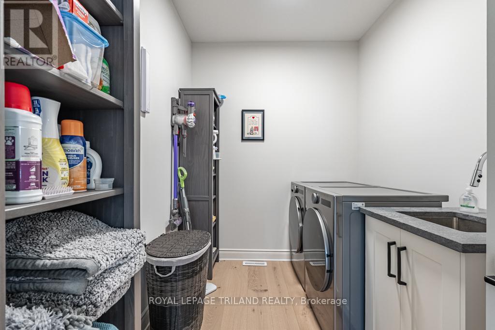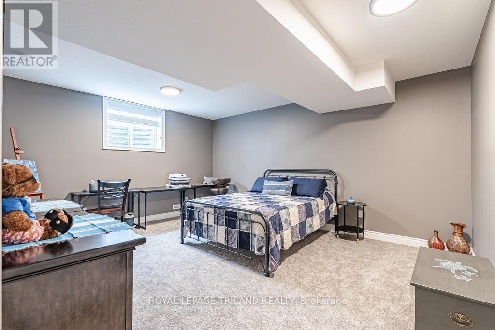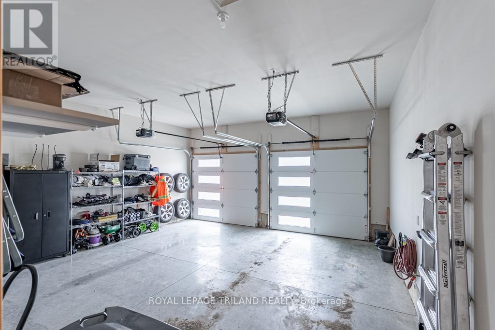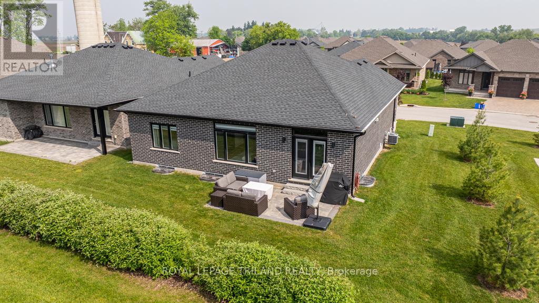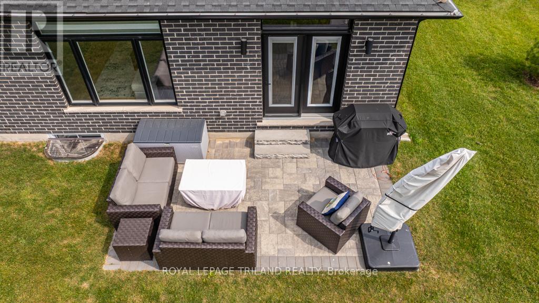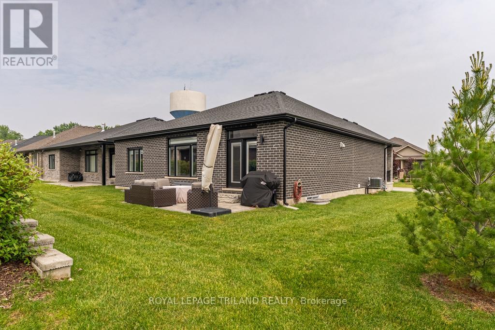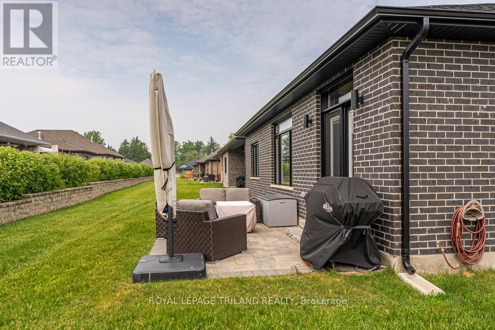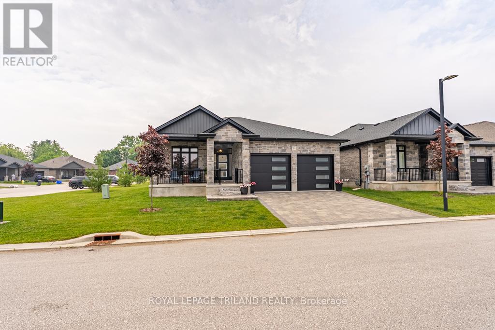34 - 121 Robin Ridge Central Elgin, Ontario N0L 1B0
$787,000Maintenance,
$130 Monthly
Maintenance,
$130 MonthlyStep into this stunning freehold bungalow, meticulously crafted by Kerr Built and completed in2023. Nestled in the Robin Ridge community of Belmont, this home boasts an elegant stone and brick exterior that promises enduring curb appeal. A spacious 2-car garage with a beautiful paver stone driveway offers ample parking and storage. Experience the perfect blend of ownership and convenience; your monthly condo fees thoughtfully cover professional lawn maintenance and snow removal, freeing you to enjoy the finer things in life. This isn't just a house; it's a lifestyle of ease and sophistication. Inside, discover a thoughtfully designed layout3 bedrooms and 3 baths, where every detail speaks of quality and comfort. The heart of the home is the expansive open-concept kitchen, dining, and living area, an ideal space for both everyday living and grand entertaining. The gourmet kitchen is a chef's dream, featuring a convenient pantry, an oversized large island perfect for casual dining or meal prep, and an abundance of beautiful custom cupboards providing ample storage. Engineered hardwood flooring flows seamlessly throughout the main level, enhancing the sense of luxury and warmth. The living room is a true highlight, accented by a stylish tray ceiling and a cozy fireplace, creating an inviting ambiance. Patio doors lead directly from the living area to the backyard, perfect for effortless outdoor entertaining and barbecuing. The private primary suite includes a luxurious 5-piece ensuite bathroom & direct access to a spacious walk-in closet, ensuring organization and comfort. For ultimate convenience, the laundry room is easily accessible from the primary suite. The lower level is fully finished, expanding your living space. It features a large rec room, perfect for family gatherings or hobbies, along with the third comfortable bedroom &an additional 4-piece bath. This exceptional property comes complete with all appliances &blinds, your move will be truly seamless. (id:39382)
Property Details
| MLS® Number | X12210922 |
| Property Type | Single Family |
| Community Name | Belmont |
| AmenitiesNearBy | Park, Place Of Worship |
| CommunityFeatures | Pet Restrictions, Community Centre, School Bus |
| EquipmentType | Water Heater - Gas |
| Features | Flat Site, Dry, In Suite Laundry, Sump Pump |
| ParkingSpaceTotal | 4 |
| RentalEquipmentType | Water Heater - Gas |
| Structure | Porch |
Building
| BathroomTotal | 3 |
| BedroomsAboveGround | 2 |
| BedroomsTotal | 2 |
| Age | 0 To 5 Years |
| Amenities | Fireplace(s) |
| Appliances | Garage Door Opener Remote(s), Water Heater, Dishwasher, Dryer, Microwave, Stove, Washer, Refrigerator |
| ArchitecturalStyle | Bungalow |
| BasementDevelopment | Finished |
| BasementType | N/a (finished) |
| ConstructionStyleAttachment | Detached |
| CoolingType | Central Air Conditioning, Air Exchanger |
| ExteriorFinish | Brick, Stone |
| FireProtection | Smoke Detectors |
| FireplacePresent | Yes |
| FoundationType | Poured Concrete |
| HalfBathTotal | 1 |
| HeatingFuel | Natural Gas |
| HeatingType | Forced Air |
| StoriesTotal | 1 |
| SizeInterior | 1200 - 1399 Sqft |
| Type | House |
Parking
| Attached Garage | |
| Garage |
Land
| Acreage | No |
| LandAmenities | Park, Place Of Worship |
Rooms
| Level | Type | Length | Width | Dimensions |
|---|---|---|---|---|
| Lower Level | Bathroom | 2.46 m | 2.13 m | 2.46 m x 2.13 m |
| Lower Level | Bedroom | 3.72 m | 3.62 m | 3.72 m x 3.62 m |
| Lower Level | Recreational, Games Room | 4.27 m | 8.32 m | 4.27 m x 8.32 m |
| Main Level | Dining Room | 2.82 m | 3.3 m | 2.82 m x 3.3 m |
| Main Level | Kitchen | 2.82 m | 4.83 m | 2.82 m x 4.83 m |
| Main Level | Living Room | 4.02 m | 8.32 m | 4.02 m x 8.32 m |
| Main Level | Primary Bedroom | 3.92 m | 5.23 m | 3.92 m x 5.23 m |
| Main Level | Laundry Room | 3.92 m | 1.87 m | 3.92 m x 1.87 m |
| Main Level | Bedroom | 3.46 m | 3.96 m | 3.46 m x 3.96 m |
| Main Level | Foyer | 2.55 m | 4.72 m | 2.55 m x 4.72 m |
| Main Level | Bathroom | 2.74 m | 4.5 m | 2.74 m x 4.5 m |
| Main Level | Bathroom | 2.72 m | 1.54 m | 2.72 m x 1.54 m |
https://www.realtor.ca/real-estate/28447338/34-121-robin-ridge-central-elgin-belmont-belmont
Interested?
Contact us for more information
