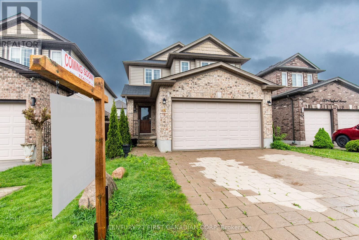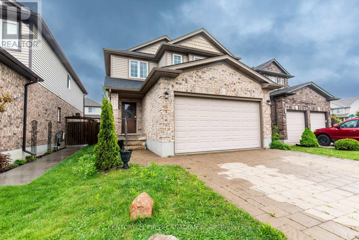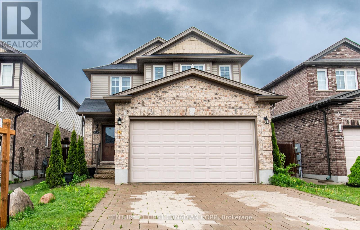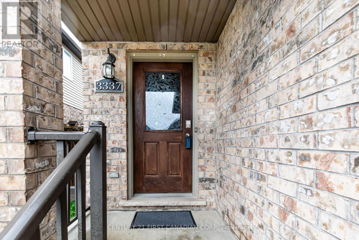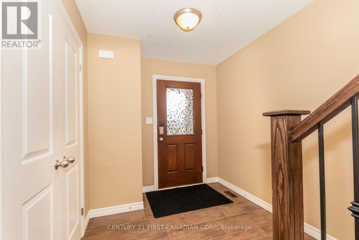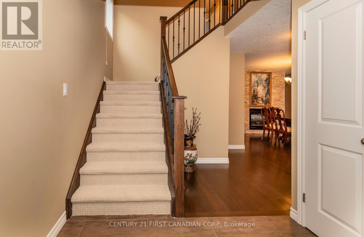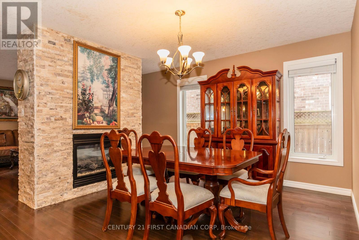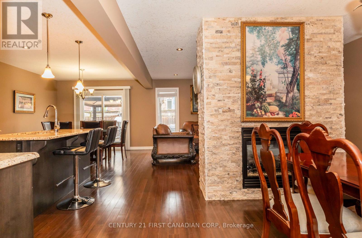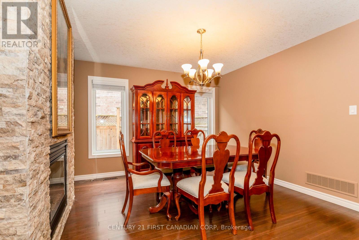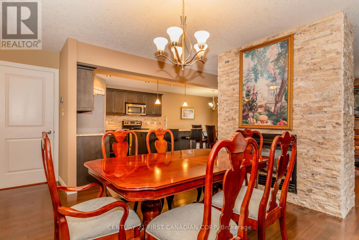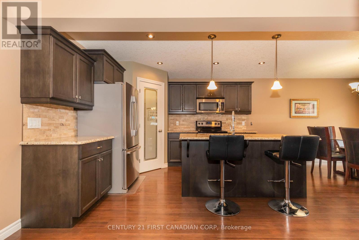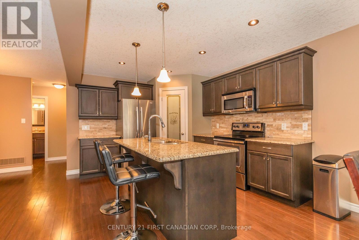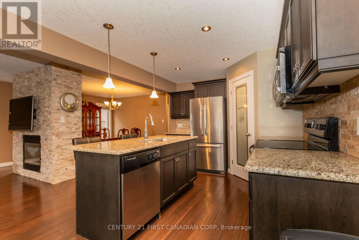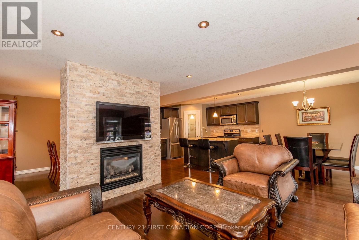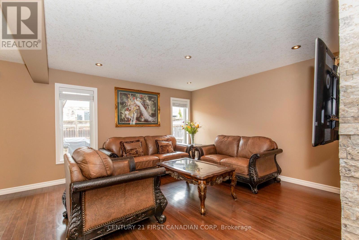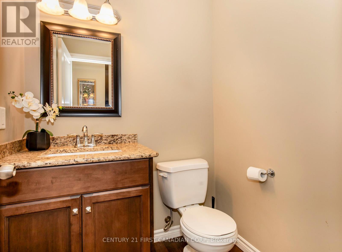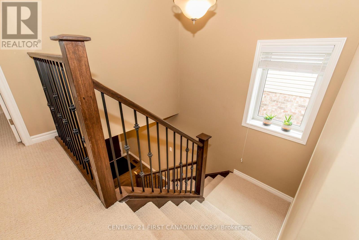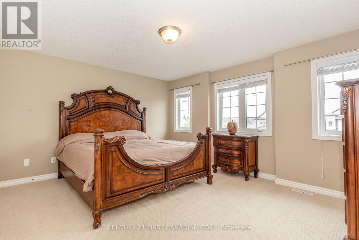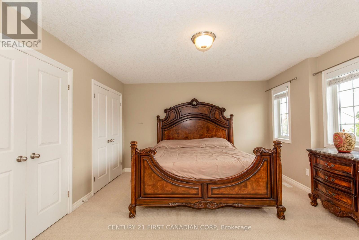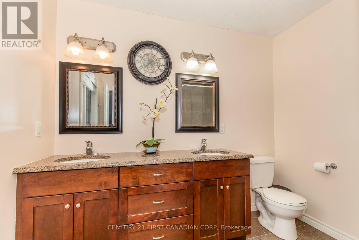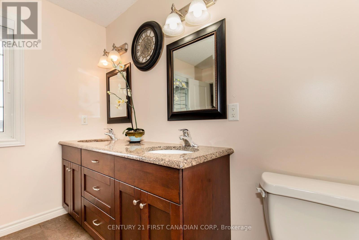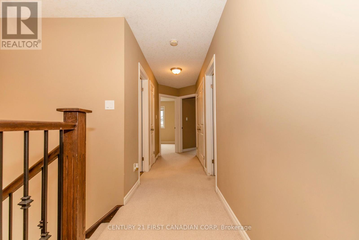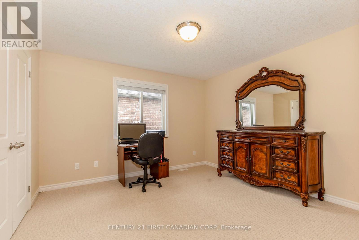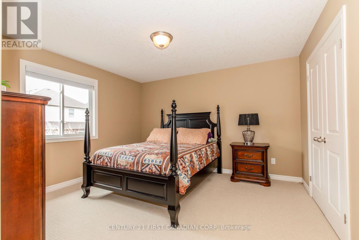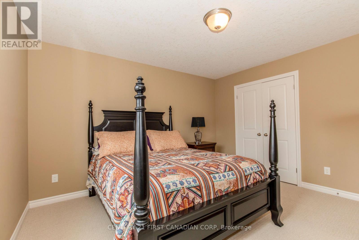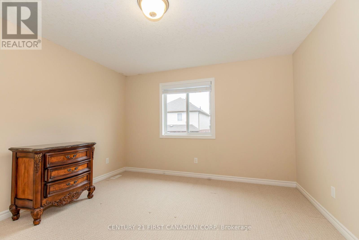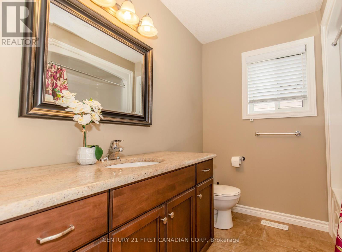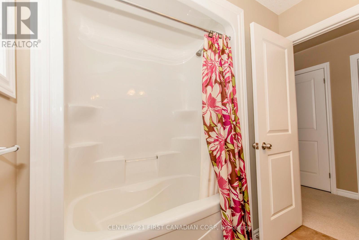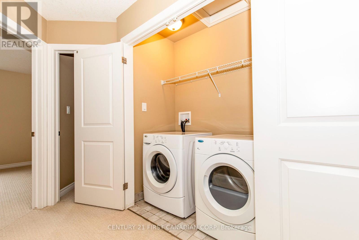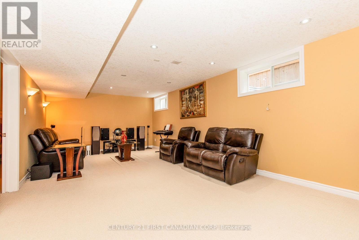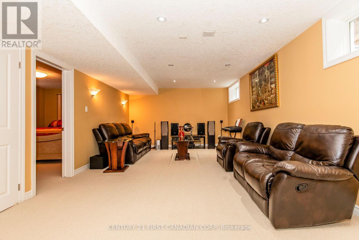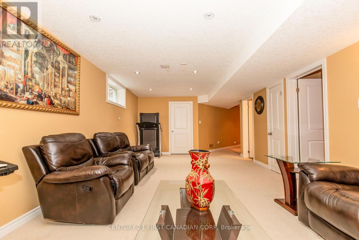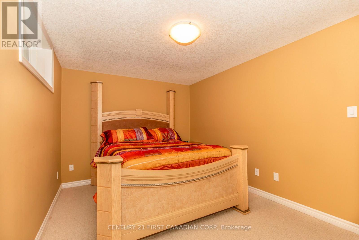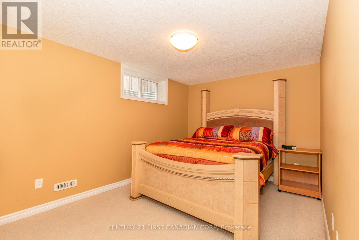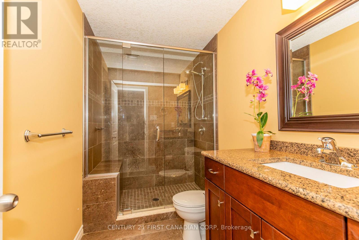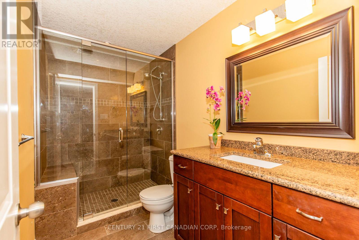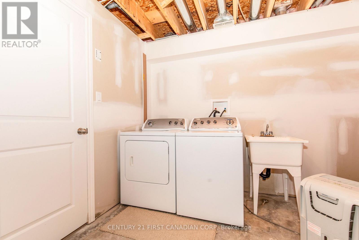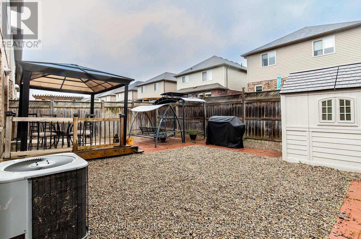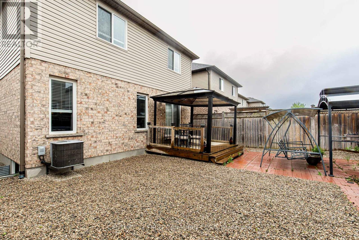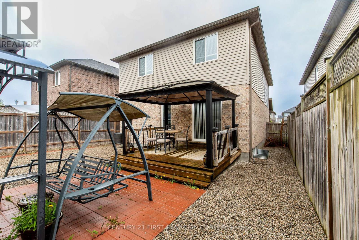5 Bedroom
4 Bathroom
2000 - 2500 sqft
Fireplace
Central Air Conditioning
Forced Air
$844,900
Welcome to 3337 Paul Peel Avenue in South London, an expansive two-storey home offering 4+1 bedrooms, 3.5 bathrooms, and a versatile layout perfect for families. The main floor features a formal living room with a double-sided gas fireplace shared with the family room, an open-concept kitchen with a central island, stainless steel appliances, a walk-in pantry, ample cabinetry, and a tile backsplash, plus a convenient two-piece bath. Elegant granite in all countertops (Kitchen and bathrooms). Upstairs, discover a spacious primary bedroom with double closets and a four-piece ensuite, three additional bedrooms, a four-piece main bath, and a dedicated laundry room. The fully finished lower level boasts a large rec room, a fifth bedroom or office, a three-piece bath, and a second laundry area. Outdoors, enjoy a low-maintenance backyard with a covered deck beneath a gazebo and a stone patio. Located in a family-friendly neighborhood close to parks, schools, shopping and easy access to 401 & 402 HWY. This very well maintained home combines space, style, and convenience. (id:39382)
Property Details
|
MLS® Number
|
X12151822 |
|
Property Type
|
Single Family |
|
Community Name
|
South W |
|
EquipmentType
|
Water Heater |
|
Features
|
Gazebo, Sump Pump |
|
ParkingSpaceTotal
|
4 |
|
RentalEquipmentType
|
Water Heater |
|
Structure
|
Deck, Patio(s), Shed |
Building
|
BathroomTotal
|
4 |
|
BedroomsAboveGround
|
4 |
|
BedroomsBelowGround
|
1 |
|
BedroomsTotal
|
5 |
|
Amenities
|
Fireplace(s) |
|
Appliances
|
Dishwasher, Dryer, Microwave, Stove, Washer, Window Coverings, Refrigerator |
|
BasementDevelopment
|
Finished |
|
BasementType
|
Full (finished) |
|
ConstructionStyleAttachment
|
Detached |
|
CoolingType
|
Central Air Conditioning |
|
ExteriorFinish
|
Vinyl Siding, Brick |
|
FireplacePresent
|
Yes |
|
FireplaceTotal
|
1 |
|
FlooringType
|
Hardwood, Tile |
|
FoundationType
|
Poured Concrete |
|
HalfBathTotal
|
1 |
|
HeatingFuel
|
Natural Gas |
|
HeatingType
|
Forced Air |
|
StoriesTotal
|
2 |
|
SizeInterior
|
2000 - 2500 Sqft |
|
Type
|
House |
|
UtilityWater
|
Municipal Water |
Parking
Land
|
Acreage
|
No |
|
Sewer
|
Sanitary Sewer |
|
SizeDepth
|
105 Ft |
|
SizeFrontage
|
36 Ft ,1 In |
|
SizeIrregular
|
36.1 X 105 Ft |
|
SizeTotalText
|
36.1 X 105 Ft |
|
ZoningDescription
|
R1-3(7) |
Rooms
| Level |
Type |
Length |
Width |
Dimensions |
|
Second Level |
Laundry Room |
0.86 m |
1.73 m |
0.86 m x 1.73 m |
|
Second Level |
Primary Bedroom |
4.55 m |
3.96 m |
4.55 m x 3.96 m |
|
Second Level |
Bedroom 2 |
3.73 m |
4.04 m |
3.73 m x 4.04 m |
|
Second Level |
Bedroom 3 |
4.04 m |
3.96 m |
4.04 m x 3.96 m |
|
Second Level |
Bedroom 4 |
3.66 m |
3.81 m |
3.66 m x 3.81 m |
|
Basement |
Recreational, Games Room |
3.88 m |
7.62 m |
3.88 m x 7.62 m |
|
Basement |
Bedroom 5 |
2.95 m |
4.37 m |
2.95 m x 4.37 m |
|
Main Level |
Kitchen |
3.1 m |
3.56 m |
3.1 m x 3.56 m |
|
Main Level |
Dining Room |
3.1 m |
3.43 m |
3.1 m x 3.43 m |
|
Main Level |
Great Room |
4.09 m |
8.2 m |
4.09 m x 8.2 m |
|
Main Level |
Mud Room |
2.59 m |
2.24 m |
2.59 m x 2.24 m |
https://www.realtor.ca/real-estate/28319772/3337-paulpeel-avenue-london-south-south-w-south-w
