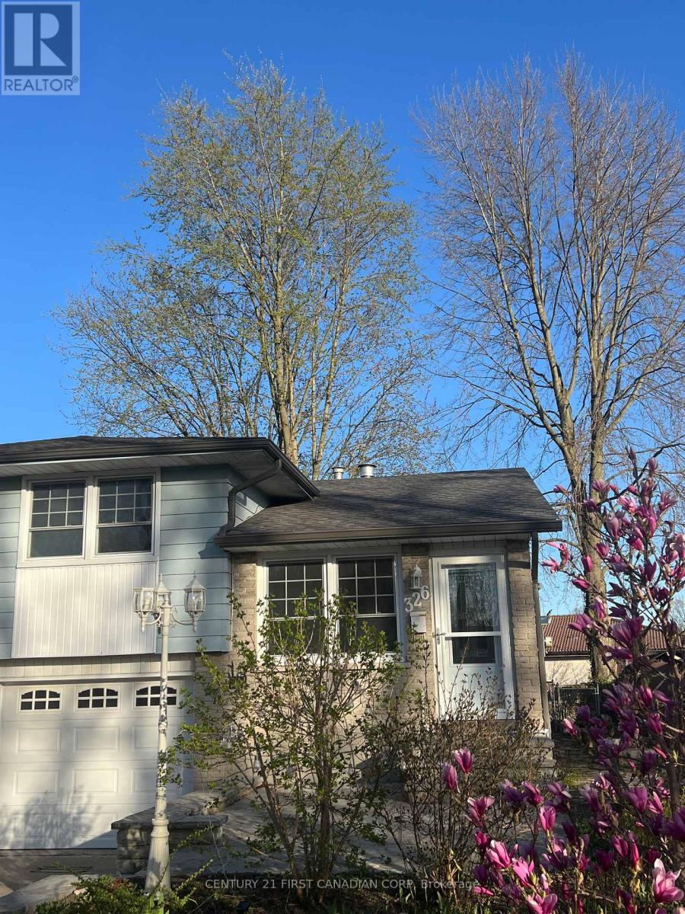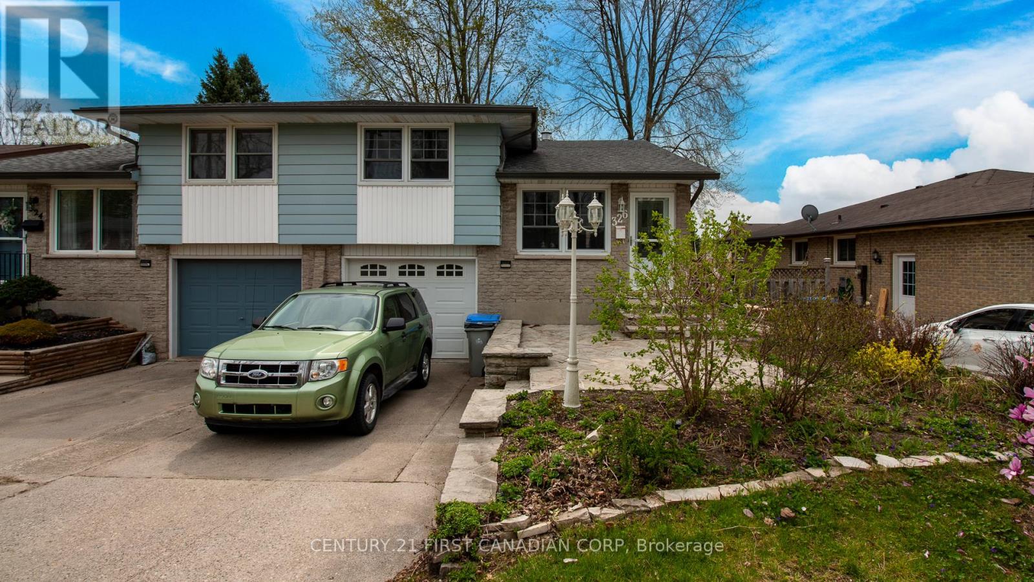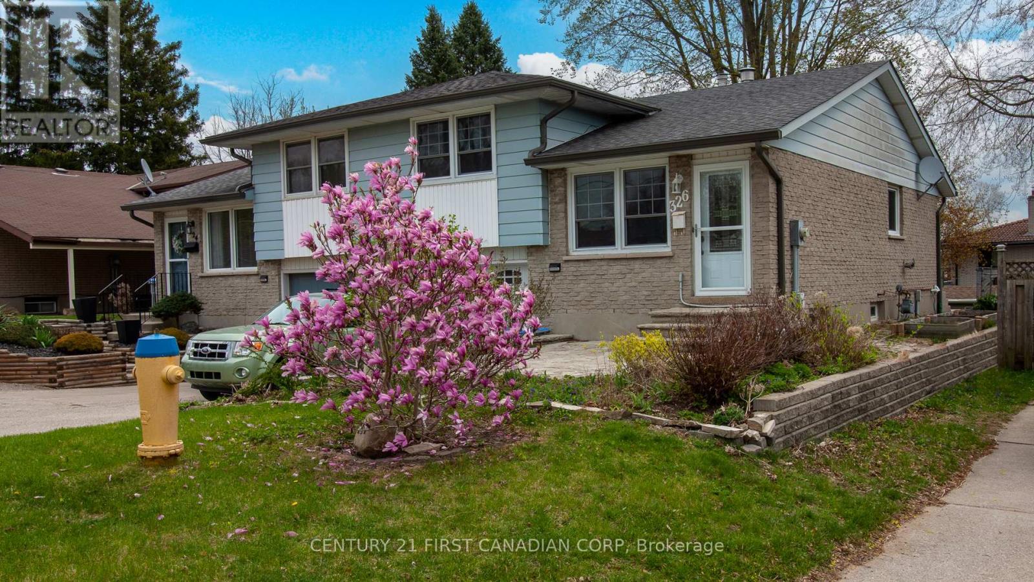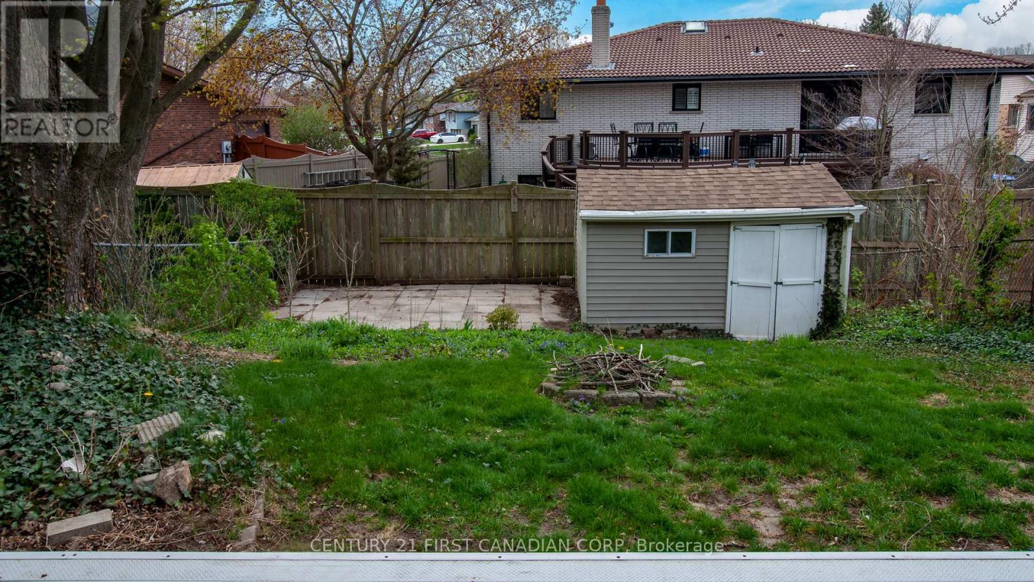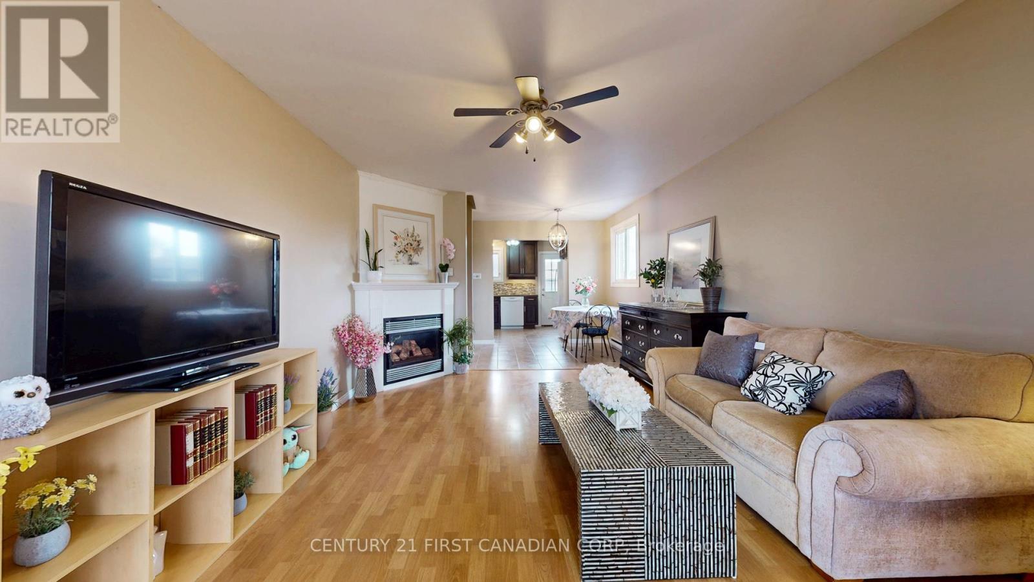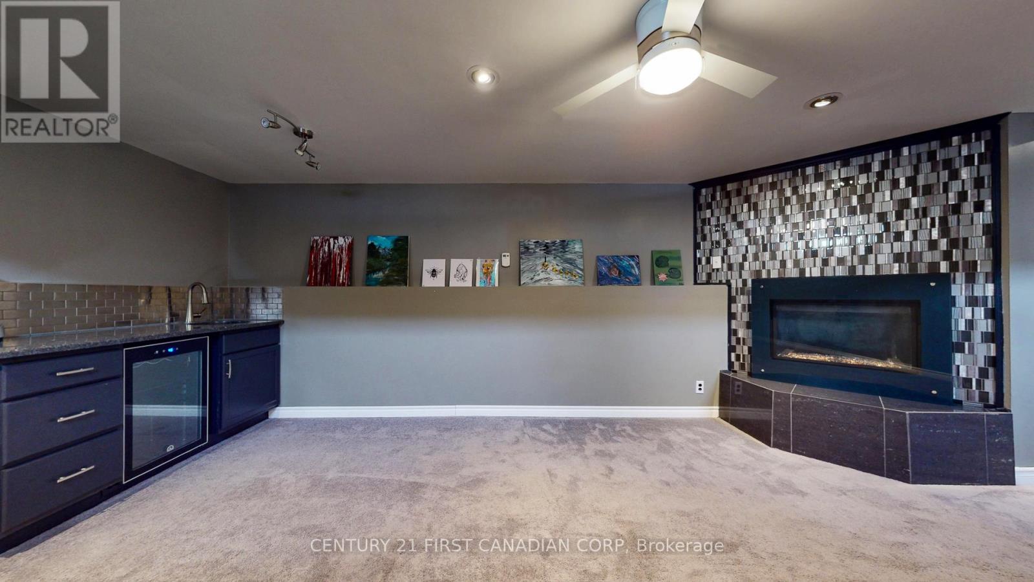3 Bedroom
2 Bathroom
700 - 1100 sqft
Fireplace
Window Air Conditioner
Baseboard Heaters
$485,000
Welcome to this cozy and beautifully maintained semi-detached home, perfect for those seeking comfort, convenience, and charm in a thriving community. This inviting property features 2 spacious bedrooms upstairs and 1 additional bedroom in the finished lower level, offering flexible living space for families, guests, or a home office. Enjoy the benefit of 1.5 updated bathrooms and a modernized kitchen with tasteful finishes ready for you to move in and enjoy. The layout is efficient and welcoming, making the most of every square foot. Ideally located close to schools, the hospital, local restaurants, and just a short distance to the lake, beaches, and camping areas, this home offers a lifestyle that combines everyday convenience with outdoor enjoyment. This sweet home features 200 amp service, under cabinet lightings, NorthStar windows, R20 garage door with opener 2005, 40 years shingles in 2013, updated bathroom, custom kitchen with quartz countertop in 2013, flagstone and hand cut stone in front along driveway 2014, remodeled wet bar with granite counter top and fireplace downstair 2015, larger eavestroughs 2021, new electrical panels 2021, water heater owned 2023. New screen doors 2024. There is a deck, storage shed with hydro, natural gas BBQ hook up at the back. Don't miss this affordable opportunity to own a well-cared-for home in a growing and vibrant area! Please note: The owner has made the decision to reduce the asking price from $499,900 to $485,000. This adjustment has been made thoughtfully to allow the future owner the flexibility to install a brand-new furnace and central air system or a heat pump of their choice. The goal is to ensure the new owner can tailor the homes comfort system to their personal preferences and needs. We believe this revised price represents an excellent opportunity and adds further value to an already desirable property. (id:39382)
Property Details
|
MLS® Number
|
X12110307 |
|
Property Type
|
Single Family |
|
Community Name
|
SW |
|
AmenitiesNearBy
|
Hospital, Park, Place Of Worship, Schools |
|
CommunityFeatures
|
Community Centre |
|
Features
|
Conservation/green Belt |
|
ParkingSpaceTotal
|
3 |
|
Structure
|
Deck, Patio(s), Shed |
Building
|
BathroomTotal
|
2 |
|
BedroomsAboveGround
|
2 |
|
BedroomsBelowGround
|
1 |
|
BedroomsTotal
|
3 |
|
Age
|
51 To 99 Years |
|
Appliances
|
Water Heater, Water Meter, Dishwasher, Dryer, Garage Door Opener Remote(s), Microwave, Stove, Washer, Refrigerator |
|
BasementDevelopment
|
Partially Finished |
|
BasementType
|
N/a (partially Finished) |
|
ConstructionStyleAttachment
|
Semi-detached |
|
ConstructionStyleSplitLevel
|
Sidesplit |
|
CoolingType
|
Window Air Conditioner |
|
ExteriorFinish
|
Aluminum Siding |
|
FireProtection
|
Smoke Detectors |
|
FireplacePresent
|
Yes |
|
FireplaceTotal
|
2 |
|
FoundationType
|
Poured Concrete |
|
HalfBathTotal
|
1 |
|
HeatingFuel
|
Electric |
|
HeatingType
|
Baseboard Heaters |
|
SizeInterior
|
700 - 1100 Sqft |
|
Type
|
House |
|
UtilityWater
|
Municipal Water |
Parking
Land
|
Acreage
|
No |
|
LandAmenities
|
Hospital, Park, Place Of Worship, Schools |
|
Sewer
|
Sanitary Sewer |
|
SizeDepth
|
112 Ft ,3 In |
|
SizeFrontage
|
33 Ft |
|
SizeIrregular
|
33 X 112.3 Ft |
|
SizeTotalText
|
33 X 112.3 Ft |
Utilities
|
Cable
|
Installed |
|
Sewer
|
Installed |
https://www.realtor.ca/real-estate/28229303/326-burns-street-strathroy-caradoc-sw-sw
