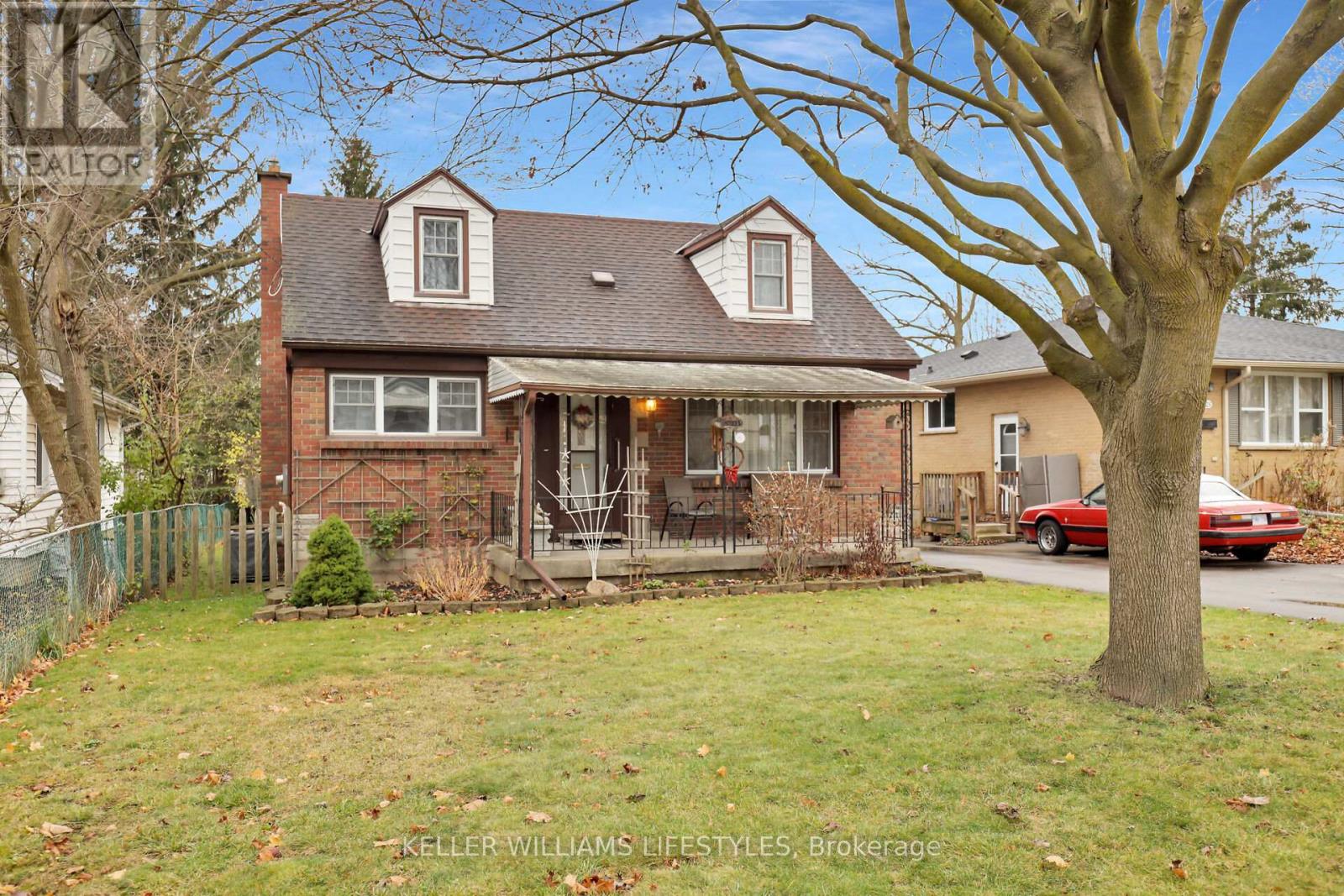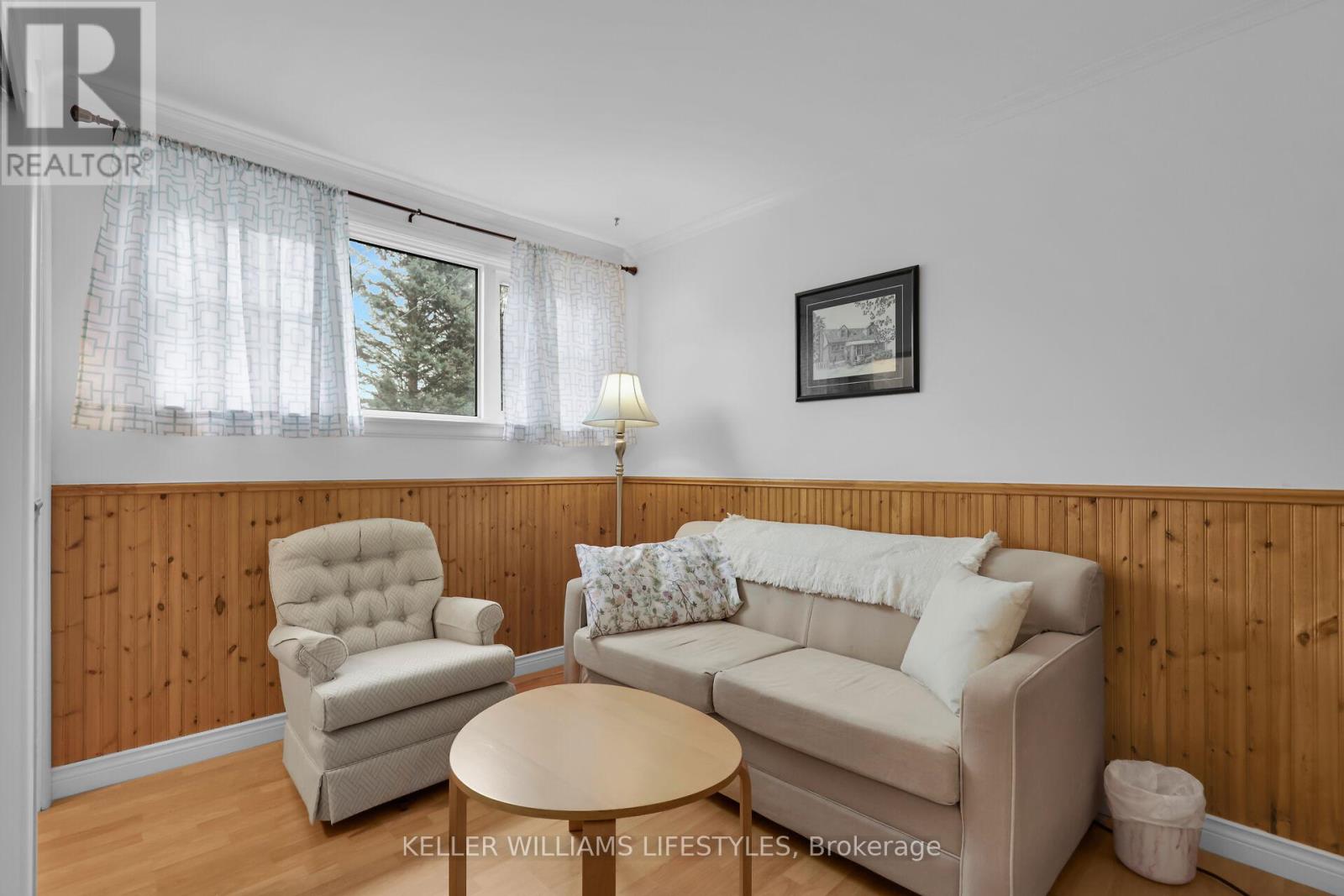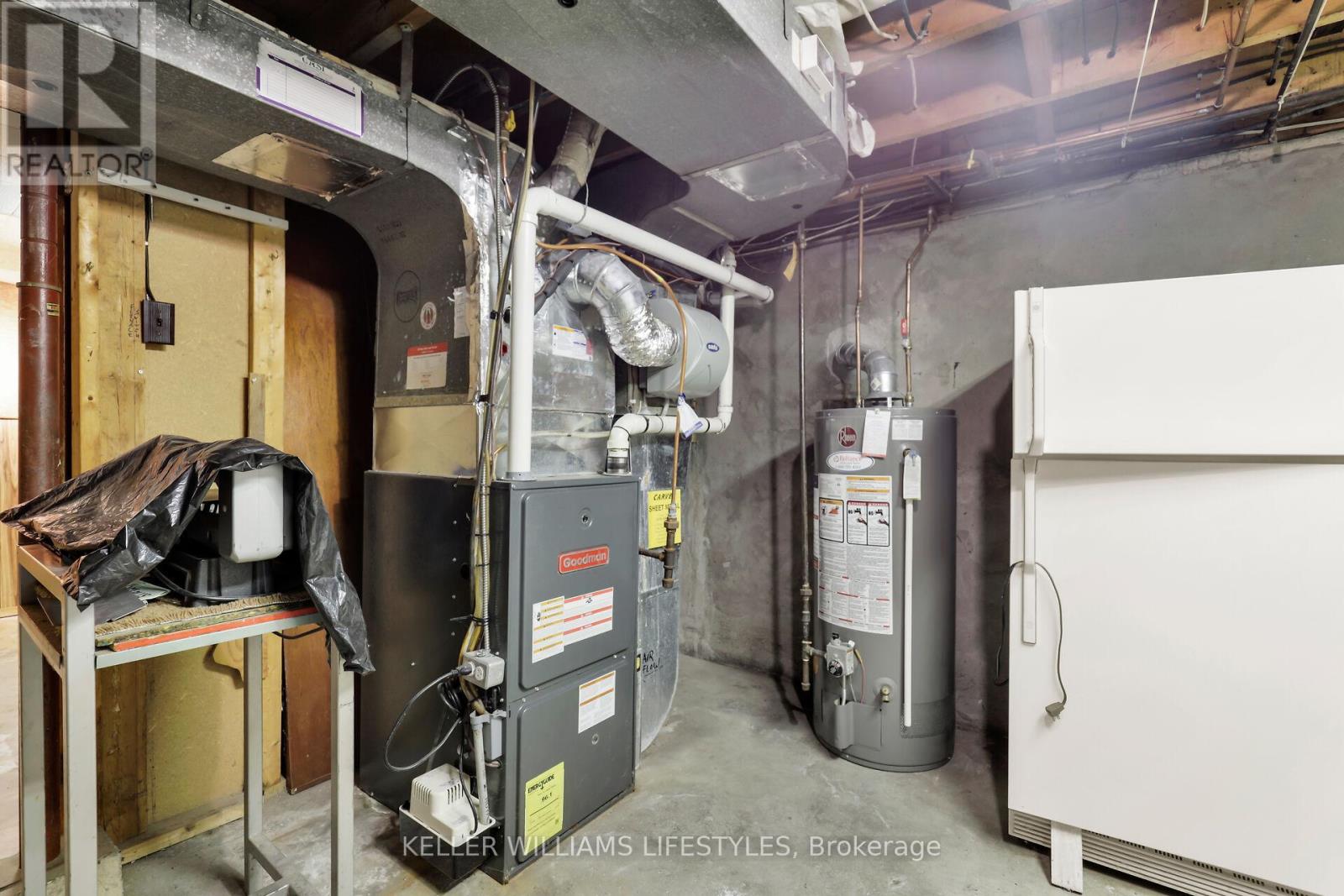3 Bedroom
2 Bathroom
1099.9909 - 1499.9875 sqft
Central Air Conditioning
Forced Air
$419,900
With the same owner for 67 years, this lovely home can be yours to craft into your own! The driveway can fit 3 cars plus another behind the backyard gate, or your boat! The fenced yard is perfect for kids and pets to run. This quiet community is steps from the East Lions Community Centre which houses a lap pool, leisure pool, gym, multi-purpose room and more! Enjoy the park with pickleball, tennis, basketball, playground, soccer and trails! What a great location! Close to bus routes on Dundas or Wavell, several schools, and Argyle Mall. With 3 bedrooms, 2 bathrooms and a basement, there is room for the first time buyer or the growing family. The basement features a retro wet bar for entertaining and a rec room to make your own! Separate unit potential for the basement with the exterior basement entrance into the utility room, which could be a mortgage helper or income property. Approximately 1454 SQ ft above grade plus 809 SQ ft in basement. Clean and well-loved home that's ready for your personal touches! **** EXTRAS **** Carver Heating & Cooling serviced the furnace Nov 2024. Furnace & A/C 2014. 30 year shingles installed 2009, flat membrane on back walkout installed Oct 2021. Upgraded from 70 amp to 100 amp electrical service Oct 2024. (id:39382)
Property Details
|
MLS® Number
|
X11543142 |
|
Property Type
|
Single Family |
|
Community Name
|
East H |
|
AmenitiesNearBy
|
Park, Public Transit, Schools |
|
CommunityFeatures
|
Community Centre |
|
EquipmentType
|
Water Heater |
|
Features
|
Wooded Area, Flat Site |
|
ParkingSpaceTotal
|
4 |
|
RentalEquipmentType
|
Water Heater |
|
Structure
|
Porch, Shed |
Building
|
BathroomTotal
|
2 |
|
BedroomsAboveGround
|
3 |
|
BedroomsTotal
|
3 |
|
Appliances
|
Dryer, Freezer, Refrigerator, Stove, Washer, Wet Bar, Window Coverings |
|
BasementDevelopment
|
Partially Finished |
|
BasementType
|
Full (partially Finished) |
|
ConstructionStyleAttachment
|
Detached |
|
CoolingType
|
Central Air Conditioning |
|
ExteriorFinish
|
Brick, Aluminum Siding |
|
FoundationType
|
Concrete |
|
HeatingFuel
|
Natural Gas |
|
HeatingType
|
Forced Air |
|
StoriesTotal
|
2 |
|
SizeInterior
|
1099.9909 - 1499.9875 Sqft |
|
Type
|
House |
|
UtilityWater
|
Municipal Water |
Land
|
Acreage
|
No |
|
LandAmenities
|
Park, Public Transit, Schools |
|
Sewer
|
Sanitary Sewer |
|
SizeDepth
|
115 Ft |
|
SizeFrontage
|
45 Ft |
|
SizeIrregular
|
45 X 115 Ft |
|
SizeTotalText
|
45 X 115 Ft|under 1/2 Acre |
|
ZoningDescription
|
R2-3 |
Rooms
| Level |
Type |
Length |
Width |
Dimensions |
|
Second Level |
Primary Bedroom |
4.96 m |
4.41 m |
4.96 m x 4.41 m |
|
Second Level |
Bedroom |
4.76 m |
3.17 m |
4.76 m x 3.17 m |
|
Lower Level |
Recreational, Games Room |
7.51 m |
4.99 m |
7.51 m x 4.99 m |
|
Lower Level |
Utility Room |
4.12 m |
4.88 m |
4.12 m x 4.88 m |
|
Lower Level |
Den |
3.05 m |
2.52 m |
3.05 m x 2.52 m |
|
Main Level |
Family Room |
3.67 m |
4.68 m |
3.67 m x 4.68 m |
|
Main Level |
Kitchen |
3.57 m |
3.9 m |
3.57 m x 3.9 m |
|
Main Level |
Bedroom |
2.95 m |
3.23 m |
2.95 m x 3.23 m |
|
Main Level |
Living Room |
3.54 m |
3.05 m |
3.54 m x 3.05 m |
|
Main Level |
Mud Room |
3.12 m |
3.8 m |
3.12 m x 3.8 m |
https://www.realtor.ca/real-estate/27695232/323-calgary-street-london-east-h





























