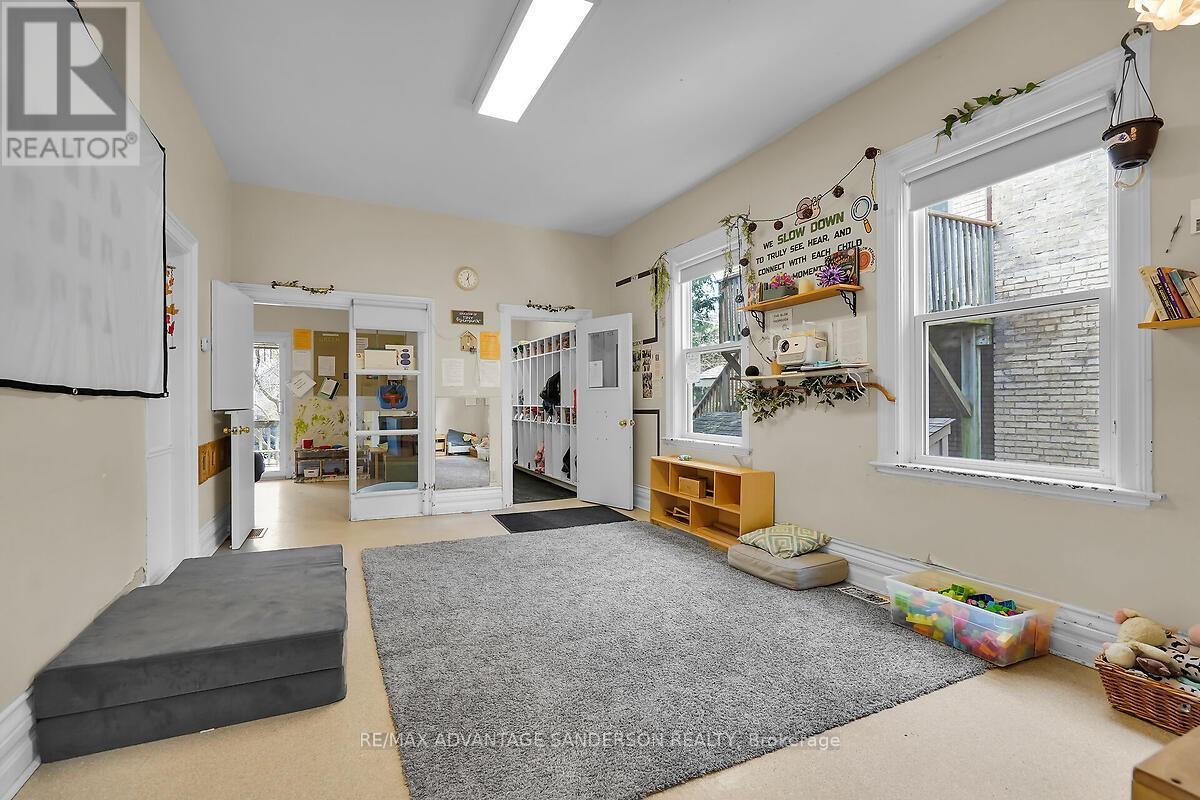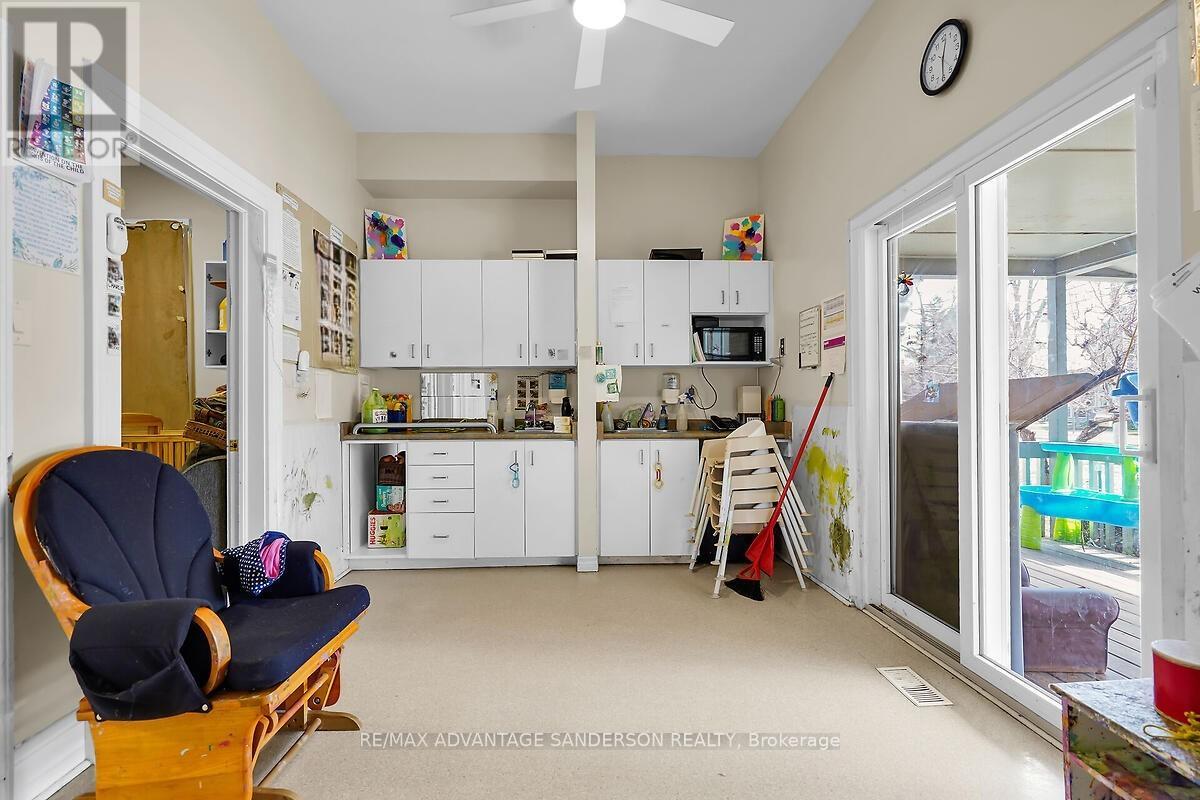318 Piccadilly Street London, Ontario N6A 1S5
3 Bedroom
2 Bathroom
1100 - 1500 sqft
Bungalow
Forced Air
$599,900
Currently operating as a daycare and zoned DC. (Business is not for sale just the building and land) Superb downtown location. One floor with basement and a separate small building out back which could be converted back to a garage or parking. Tonnes of possibilities for this property! (id:39382)
Open House
This property has open houses!
April
19
Saturday
Starts at:
1:00 pm
Ends at:4:00 pm
Property Details
| MLS® Number | X12083696 |
| Property Type | Single Family |
| Community Name | East G |
| Features | Irregular Lot Size |
| ParkingSpaceTotal | 1 |
Building
| BathroomTotal | 2 |
| BedroomsAboveGround | 3 |
| BedroomsTotal | 3 |
| Appliances | Water Heater |
| ArchitecturalStyle | Bungalow |
| BasementType | Full |
| ConstructionStyleAttachment | Detached |
| ExteriorFinish | Wood |
| FoundationType | Unknown |
| HalfBathTotal | 1 |
| HeatingFuel | Natural Gas |
| HeatingType | Forced Air |
| StoriesTotal | 1 |
| SizeInterior | 1100 - 1500 Sqft |
| Type | House |
| UtilityWater | Municipal Water |
Parking
| No Garage |
Land
| Acreage | No |
| Sewer | Sanitary Sewer |
| SizeDepth | 140 Ft ,6 In |
| SizeFrontage | 26 Ft ,6 In |
| SizeIrregular | 26.5 X 140.5 Ft |
| SizeTotalText | 26.5 X 140.5 Ft|under 1/2 Acre |
| ZoningDescription | Dc |
Rooms
| Level | Type | Length | Width | Dimensions |
|---|---|---|---|---|
| Lower Level | Recreational, Games Room | 3.26 m | 4.19 m | 3.26 m x 4.19 m |
| Lower Level | Laundry Room | 2.61 m | 2.82 m | 2.61 m x 2.82 m |
| Main Level | Dining Room | 4.6526 m | 4.32 m | 4.6526 m x 4.32 m |
| Main Level | Kitchen | 3.67 m | 5.61 m | 3.67 m x 5.61 m |
| Main Level | Bedroom | 2.63 m | 4.1 m | 2.63 m x 4.1 m |
| Main Level | Kitchen | 3.67 m | 4.73 m | 3.67 m x 4.73 m |
| Main Level | Bedroom | 2.63 m | 4.32 m | 2.63 m x 4.32 m |
| Main Level | Den | 2.95 m | 3.78 m | 2.95 m x 3.78 m |
https://www.realtor.ca/real-estate/28169207/318-piccadilly-street-london-east-g
Interested?
Contact us for more information


































