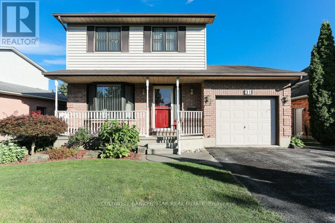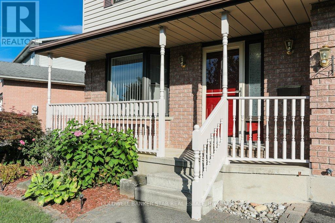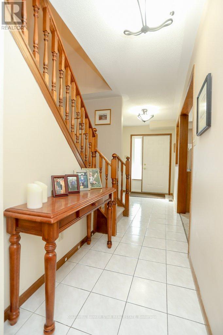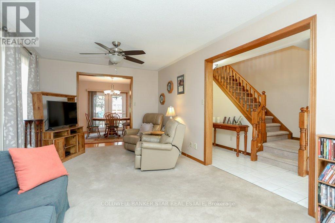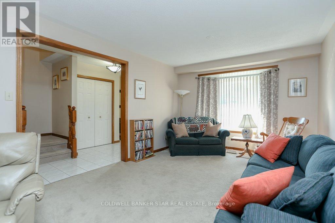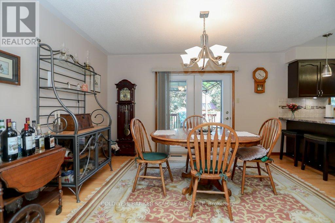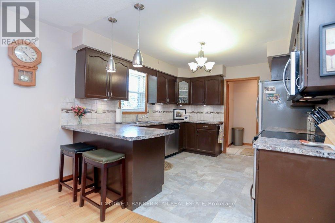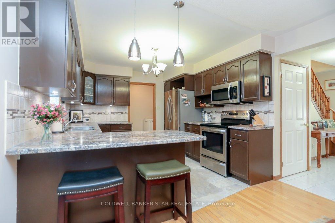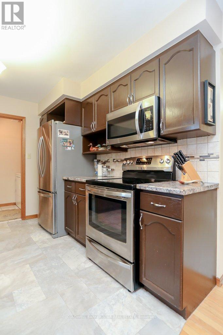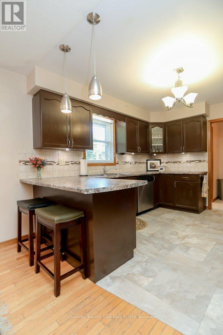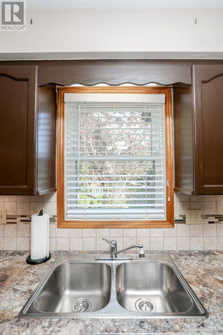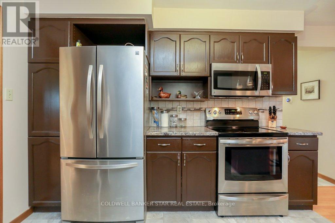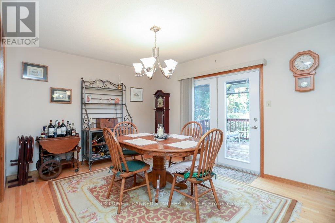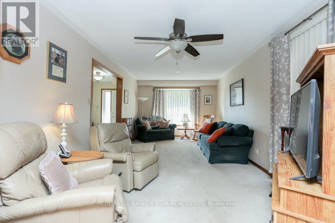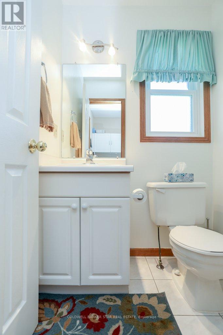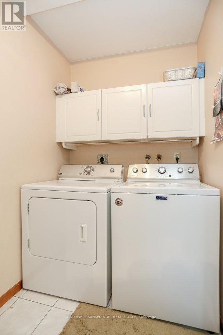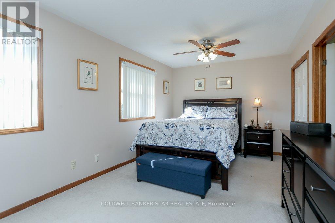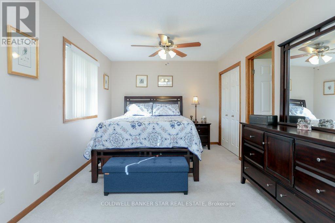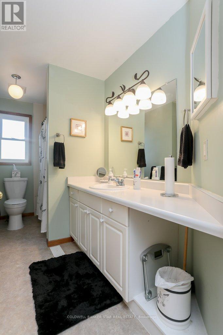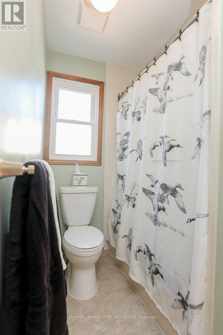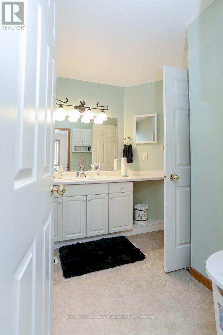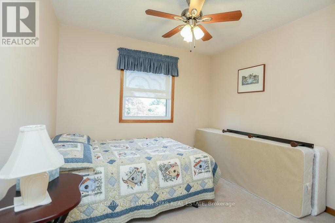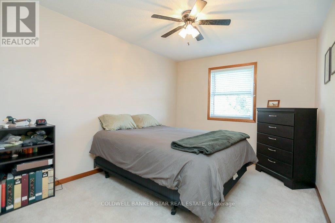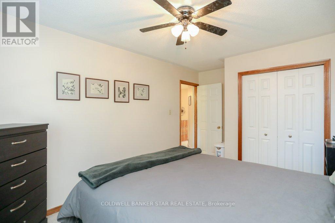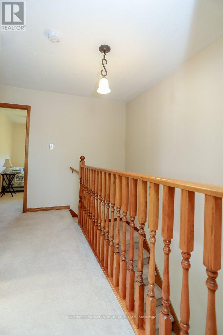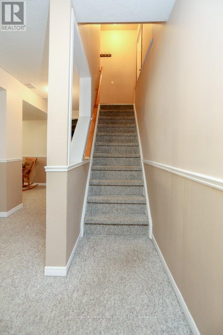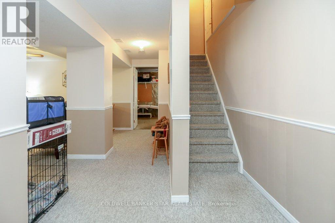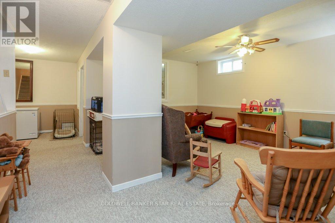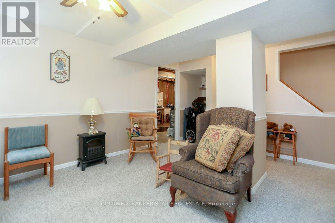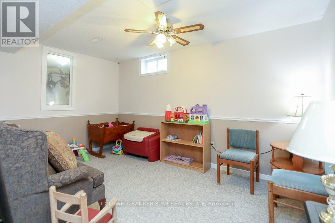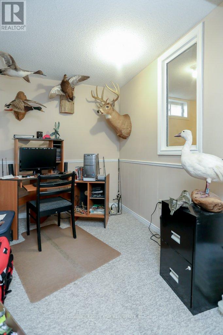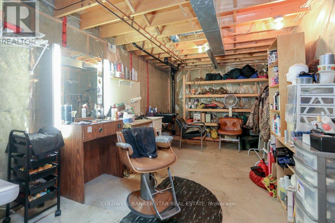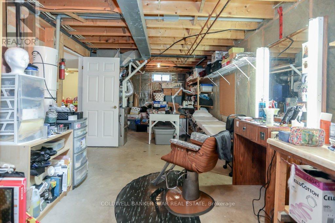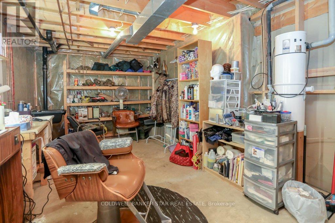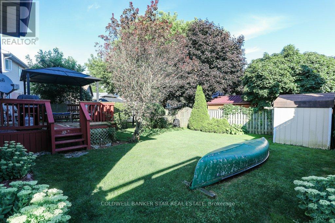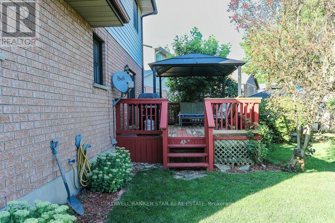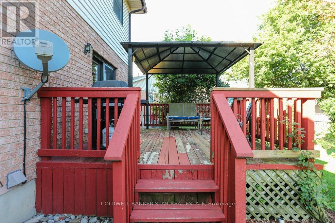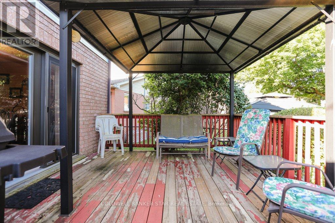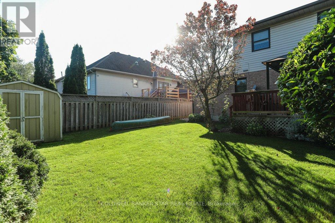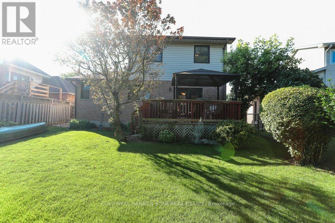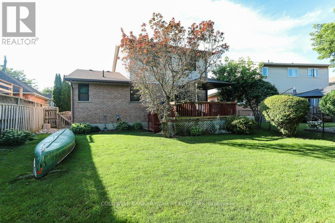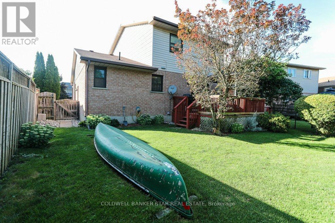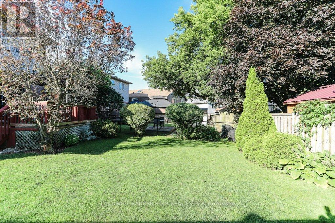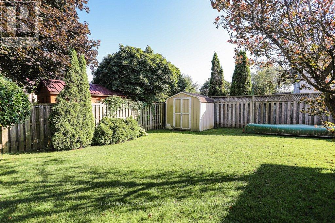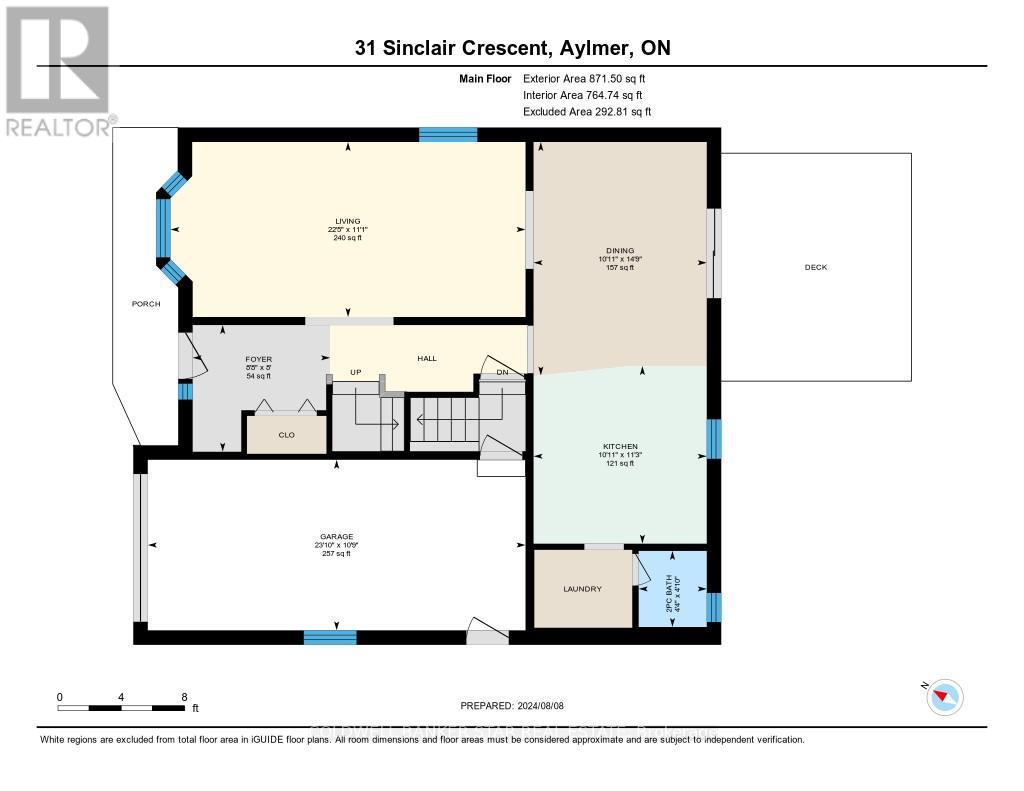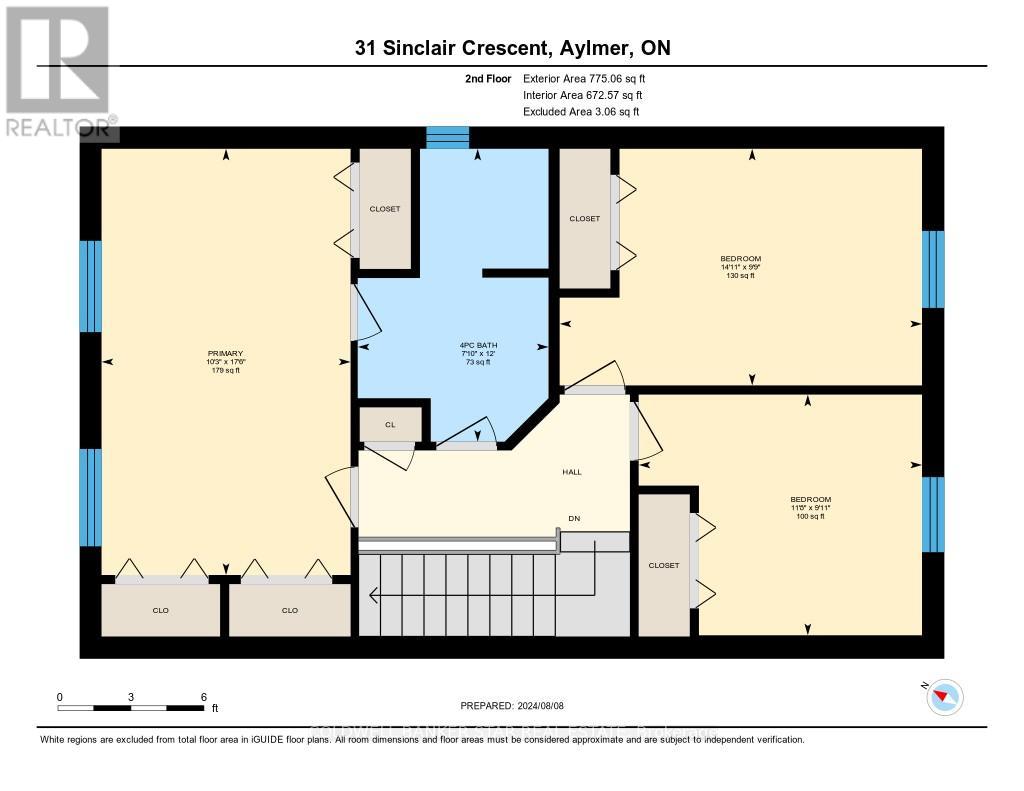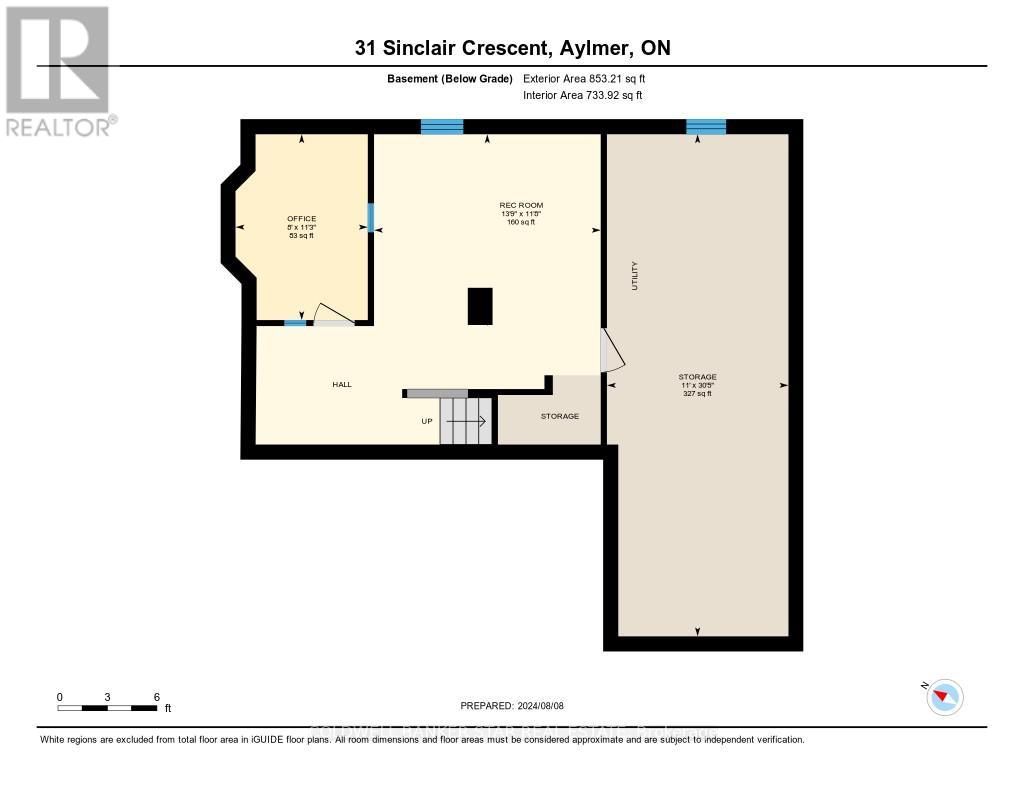3 Bedroom
2 Bathroom
1100 - 1500 sqft
Central Air Conditioning, Air Exchanger
Forced Air
Landscaped
$579,900
Well maintained 2 story home located in Elgin Estates, desirable family neighborhood on the western edge of Aylmer. Walkable to downtown and local community center, with quick access to St. Thomas, Tillsonburg, London, 401 and the north shore of Lake Erie with it's beaches, campgrounds and marinas. Home features a nice sized living room, main floor laundry, large eat-in kitchen and hardwood floors ample cupboards full stainless steal appliances and a walkout to a spacious deck with a covered gazebo and a fenced yard. Upper level bedrooms are spacious and the cheater en-suite has been updated with "Bathfitters" tub. The lower level offers an office, a family room and an insulated utility room with games room potential. (id:39382)
Property Details
|
MLS® Number
|
X12190556 |
|
Property Type
|
Single Family |
|
Community Name
|
Aylmer |
|
EquipmentType
|
Water Heater |
|
Features
|
Flat Site, Dry |
|
ParkingSpaceTotal
|
4 |
|
RentalEquipmentType
|
Water Heater |
|
Structure
|
Deck, Porch |
Building
|
BathroomTotal
|
2 |
|
BedroomsAboveGround
|
3 |
|
BedroomsTotal
|
3 |
|
Age
|
16 To 30 Years |
|
Appliances
|
Blinds, Dishwasher, Dryer, Microwave, Stove, Window Coverings, Refrigerator |
|
BasementType
|
Partial |
|
ConstructionStyleAttachment
|
Detached |
|
CoolingType
|
Central Air Conditioning, Air Exchanger |
|
ExteriorFinish
|
Aluminum Siding, Brick |
|
FireProtection
|
Smoke Detectors |
|
FoundationType
|
Poured Concrete |
|
HalfBathTotal
|
1 |
|
HeatingFuel
|
Natural Gas |
|
HeatingType
|
Forced Air |
|
StoriesTotal
|
2 |
|
SizeInterior
|
1100 - 1500 Sqft |
|
Type
|
House |
|
UtilityWater
|
Municipal Water |
Parking
Land
|
Acreage
|
No |
|
LandscapeFeatures
|
Landscaped |
|
Sewer
|
Sanitary Sewer |
|
SizeDepth
|
102 Ft ,6 In |
|
SizeFrontage
|
53 Ft ,3 In |
|
SizeIrregular
|
53.3 X 102.5 Ft |
|
SizeTotalText
|
53.3 X 102.5 Ft|under 1/2 Acre |
|
ZoningDescription
|
R 1 |
Rooms
| Level |
Type |
Length |
Width |
Dimensions |
|
Second Level |
Bathroom |
3.67 m |
2.39 m |
3.67 m x 2.39 m |
|
Second Level |
Primary Bedroom |
5.33 m |
3.1 m |
5.33 m x 3.1 m |
|
Second Level |
Bedroom 2 |
4.47 m |
2.95 m |
4.47 m x 2.95 m |
|
Second Level |
Bedroom 3 |
3.51 m |
3.02 m |
3.51 m x 3.02 m |
|
Lower Level |
Den |
3.35 m |
2.44 m |
3.35 m x 2.44 m |
|
Lower Level |
Recreational, Games Room |
4.57 m |
4.17 m |
4.57 m x 4.17 m |
|
Lower Level |
Other |
9.14 m |
3.35 m |
9.14 m x 3.35 m |
|
Main Level |
Living Room |
3.35 m |
6.91 m |
3.35 m x 6.91 m |
|
Main Level |
Kitchen |
3.3 m |
3.17 m |
3.3 m x 3.17 m |
|
Main Level |
Other |
3.3 m |
4.52 m |
3.3 m x 4.52 m |
|
Main Level |
Bathroom |
1.47 m |
1.31 m |
1.47 m x 1.31 m |
https://www.realtor.ca/real-estate/28404103/31-sinclair-crescent-aylmer-aylmer
