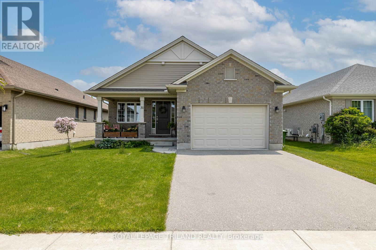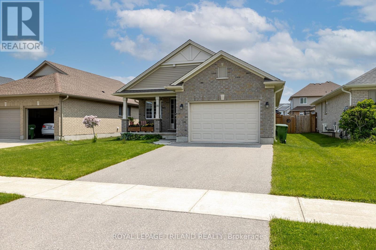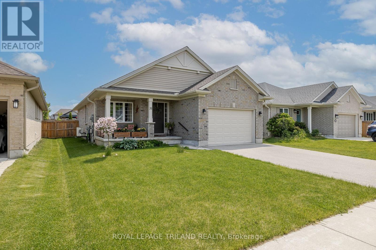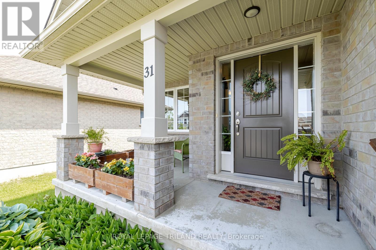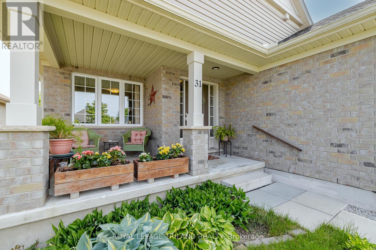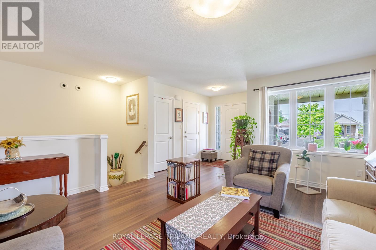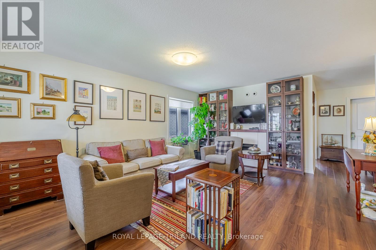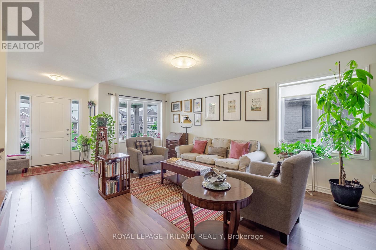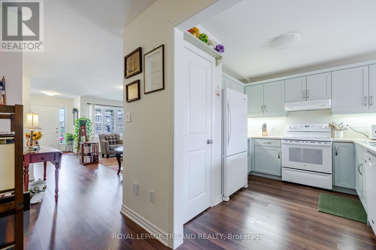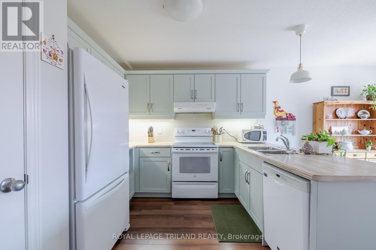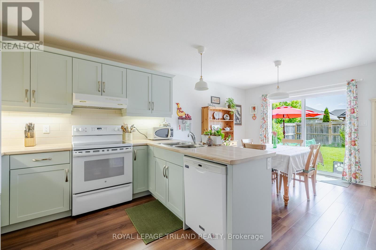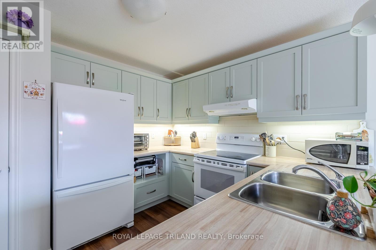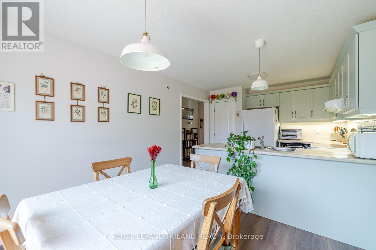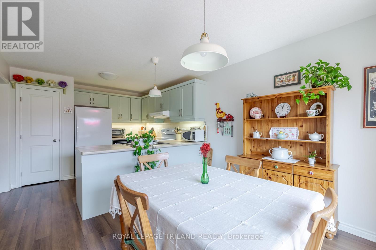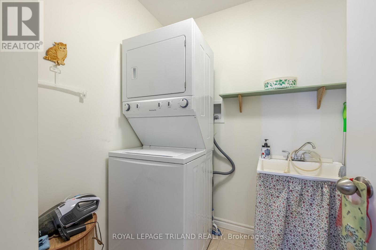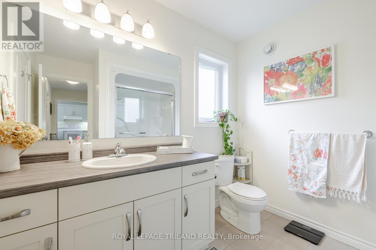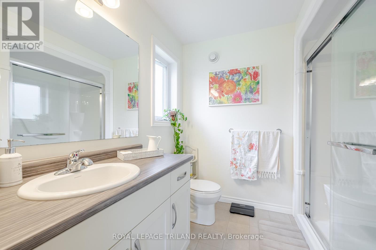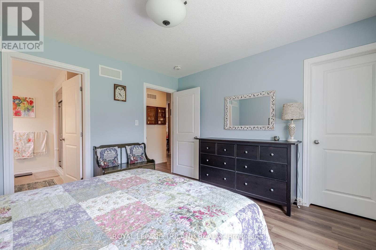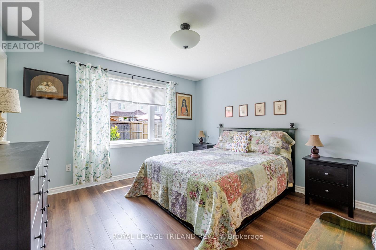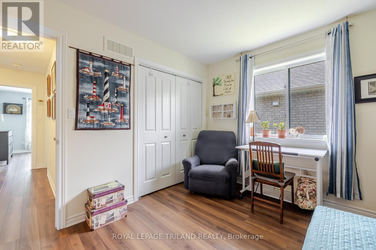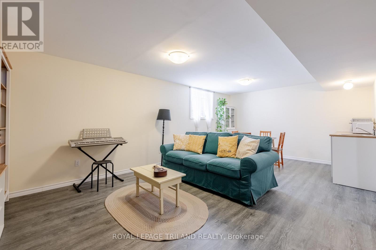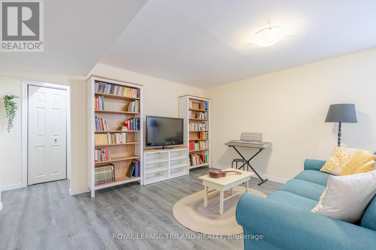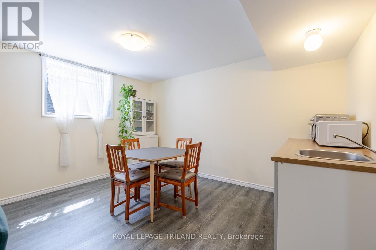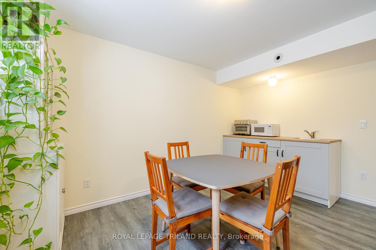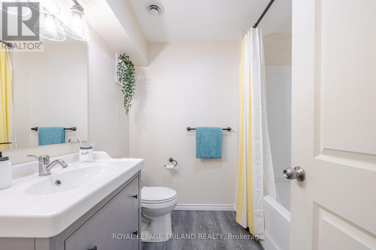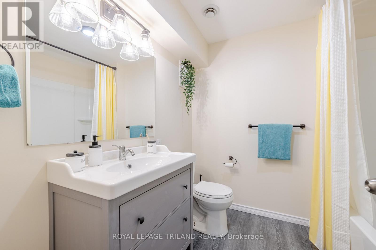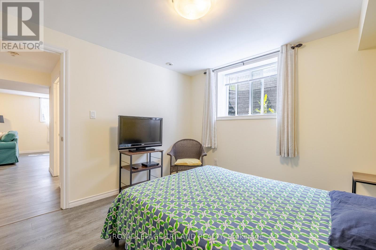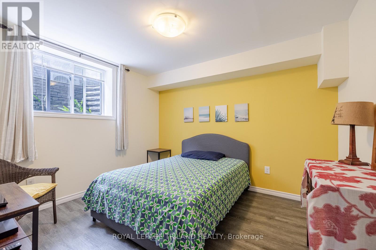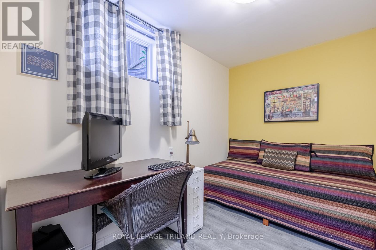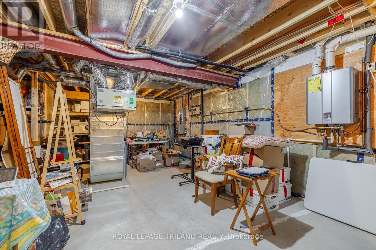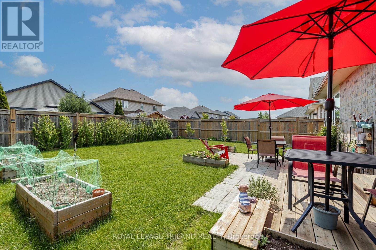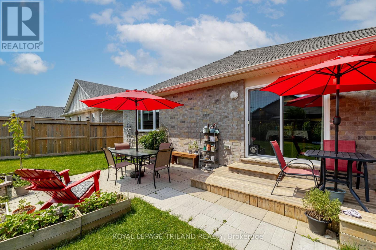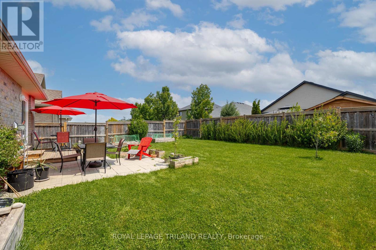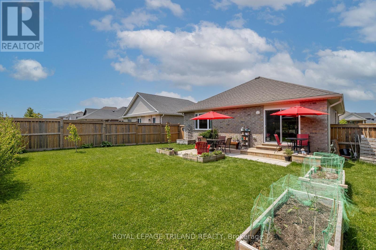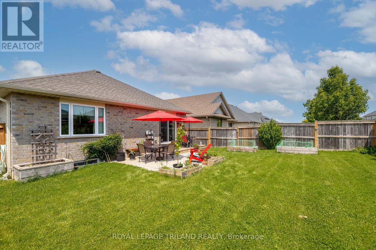4 Bedroom
2 Bathroom
700 - 1100 sqft
Bungalow
Central Air Conditioning, Air Exchanger
Forced Air
$749,900
Welcome to 31 Acorn Trail, nestled in the highly sought-after Harvest Run community! This stunning 2,100 sq ft brick bungalow is the ideal home for a young family or a multi-generational household. Thoughtfully designed with comfort and versatility in mind, the home features 4 bedrooms and 2 full bathrooms.The eat-in kitchen provides a warm and functional space for everyday meals, while the finished basement includes a wet bar, perfect for entertaining or extended family living. Outdoors, enjoy a fully fenced yard, offering privacy and safety for children or pets to play, plus space for gardening or relaxing on warm afternoons. Whether youre looking for space, style, or convenience, this home checks all the boxes.Dont miss the opportunity to make this beautiful property your own! (id:39382)
Property Details
|
MLS® Number
|
X12194920 |
|
Property Type
|
Single Family |
|
Community Name
|
SE |
|
EquipmentType
|
Water Heater - Tankless |
|
Features
|
Flat Site, Sump Pump |
|
ParkingSpaceTotal
|
5 |
|
RentalEquipmentType
|
Water Heater - Tankless |
|
Structure
|
Porch |
Building
|
BathroomTotal
|
2 |
|
BedroomsAboveGround
|
4 |
|
BedroomsTotal
|
4 |
|
Appliances
|
Garage Door Opener Remote(s), Water Heater - Tankless, Blinds, Dishwasher, Dryer, Garage Door Opener, Microwave, Stove, Washer, Refrigerator |
|
ArchitecturalStyle
|
Bungalow |
|
BasementDevelopment
|
Finished |
|
BasementType
|
Full (finished) |
|
ConstructionStyleAttachment
|
Detached |
|
CoolingType
|
Central Air Conditioning, Air Exchanger |
|
ExteriorFinish
|
Brick |
|
FoundationType
|
Poured Concrete |
|
HeatingFuel
|
Natural Gas |
|
HeatingType
|
Forced Air |
|
StoriesTotal
|
1 |
|
SizeInterior
|
700 - 1100 Sqft |
|
Type
|
House |
|
UtilityWater
|
Municipal Water |
Parking
Land
|
Acreage
|
No |
|
Sewer
|
Sanitary Sewer |
|
SizeDepth
|
115 Ft ,4 In |
|
SizeFrontage
|
45 Ft |
|
SizeIrregular
|
45 X 115.4 Ft ; 115.36 Ft 45.14 Ft 115.36 Ft 45.14 Ft |
|
SizeTotalText
|
45 X 115.4 Ft ; 115.36 Ft 45.14 Ft 115.36 Ft 45.14 Ft |
|
ZoningDescription
|
Hr3a-26 |
Rooms
| Level |
Type |
Length |
Width |
Dimensions |
|
Main Level |
Living Room |
7.04 m |
4.45 m |
7.04 m x 4.45 m |
|
Main Level |
Kitchen |
3.1 m |
3.37 m |
3.1 m x 3.37 m |
https://www.realtor.ca/real-estate/28413413/31-acorn-trail-st-thomas-se
