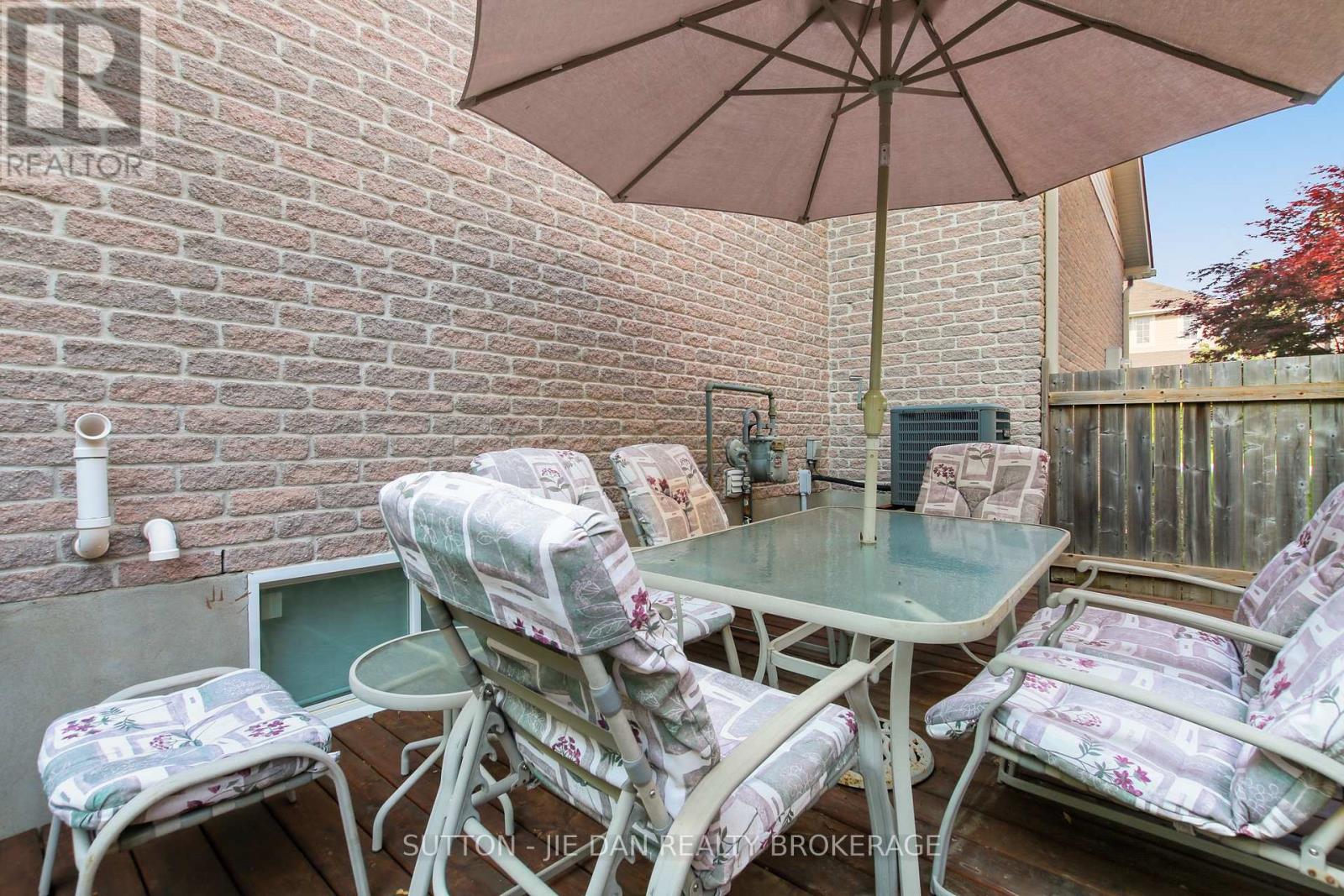31 - 960 Bitterbush Crescent London North, Ontario N6H 0G1
$699,900Maintenance, Parking
$50 Monthly
Maintenance, Parking
$50 MonthlyLovely 3 bedroom home featuring open concept main floor living, . Open concept eat-in kitchen offers deep maple cabinetry with crown & valence + upgraded maple pantry, Quartaz counter tops in all bathrooms and kitchen ,newer flooring, stainless appliances & upgraded porcelain tile. Large deck steps down to fully fenced yard! Updated front door glass inset feature. Large Master suite enjoys big beautiful windows, walk-in closet & full 4 piece ensuite. Fully finished basement, with family room, office and full bathroom. enjoys above grade look-out lot windows for maximum natural light. Neutral tones throughout. 2nd floor laundry. Close to UWO, University Hospital. $50.00 monthly fee for road maintenance. Excellent elementary school Clara Brenton P.S with school bus and Oakridge High school. (id:39382)
Property Details
| MLS® Number | X12191449 |
| Property Type | Vacant Land |
| Community Name | North M |
| CommunityFeatures | Pet Restrictions |
| ParkingSpaceTotal | 4 |
Building
| BathroomTotal | 3 |
| BedroomsAboveGround | 3 |
| BedroomsTotal | 3 |
| Age | 11 To 15 Years |
| Appliances | Garage Door Opener Remote(s), Water Meter, Dryer, Stove, Washer, Refrigerator |
| CoolingType | Central Air Conditioning |
| ExteriorFinish | Vinyl Siding, Brick |
| FireProtection | Alarm System |
| FoundationType | Poured Concrete |
| HalfBathTotal | 1 |
| HeatingFuel | Natural Gas |
| HeatingType | Forced Air |
| StoriesTotal | 2 |
| SizeInterior | 1600 - 1799 Sqft |
Parking
| Garage |
Land
| Acreage | No |
| SizeIrregular | . |
| SizeTotalText | . |
| ZoningDescription | R6-5 |
Rooms
| Level | Type | Length | Width | Dimensions |
|---|---|---|---|---|
| Second Level | Primary Bedroom | 4.52 m | 3.83 m | 4.52 m x 3.83 m |
| Second Level | Bedroom | 3.47 m | 3.37 m | 3.47 m x 3.37 m |
| Second Level | Bedroom | 3.78 m | 2.99 m | 3.78 m x 2.99 m |
| Second Level | Bathroom | 2 m | 2 m | 2 m x 2 m |
| Second Level | Bathroom | 2 m | 2 m | 2 m x 2 m |
| Basement | Bathroom | 2 m | 2 m | 2 m x 2 m |
| Basement | Office | 2 m | 2 m | 2 m x 2 m |
| Basement | Family Room | 4 m | 4 m | 4 m x 4 m |
| Main Level | Kitchen | 3.32 m | 5.15 m | 3.32 m x 5.15 m |
| Main Level | Family Room | 3.68 m | 5.15 m | 3.68 m x 5.15 m |
| Main Level | Bathroom | 1 m | 1 m | 1 m x 1 m |
https://www.realtor.ca/real-estate/28406376/31-960-bitterbush-crescent-london-north-north-m-north-m
Interested?
Contact us for more information






























