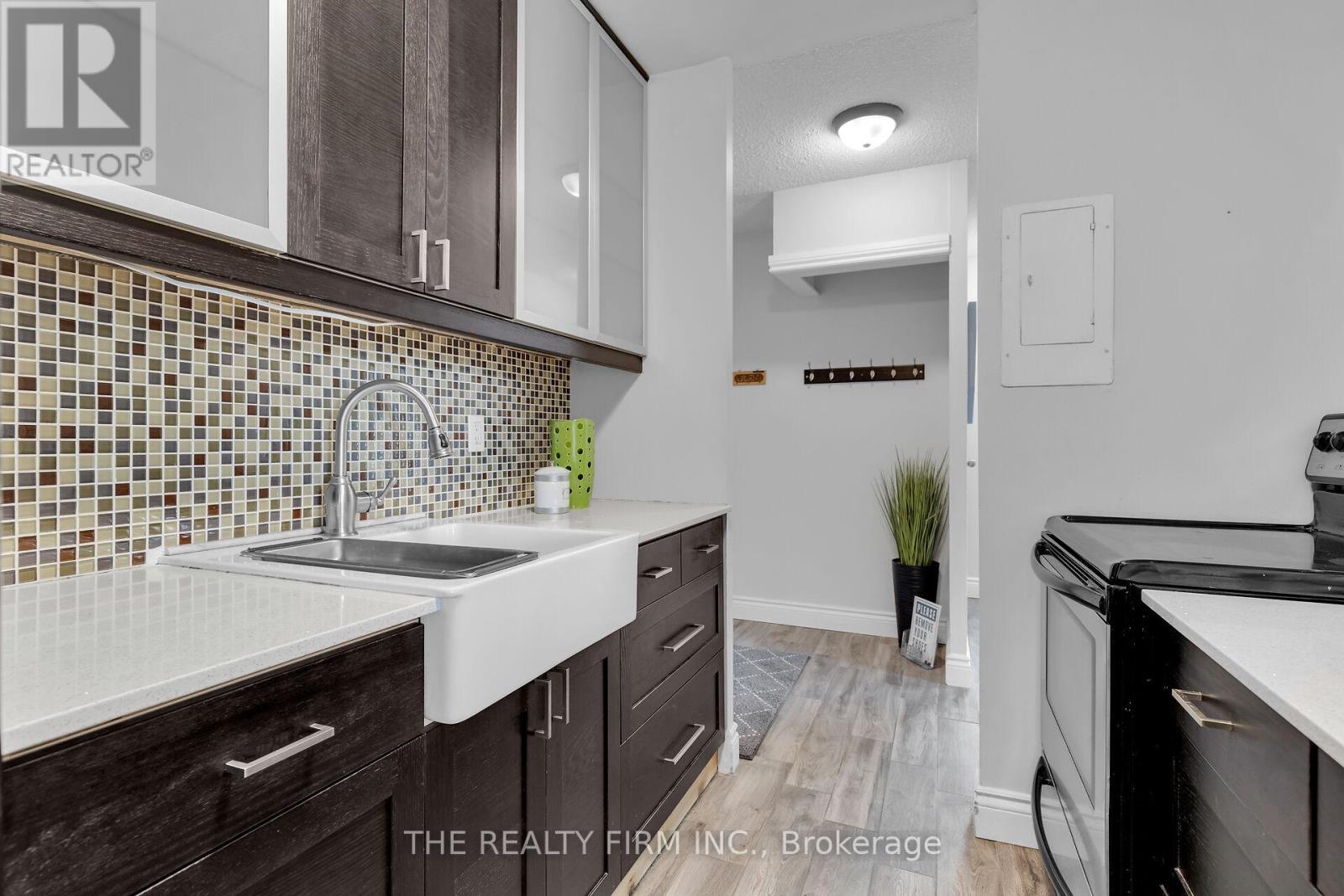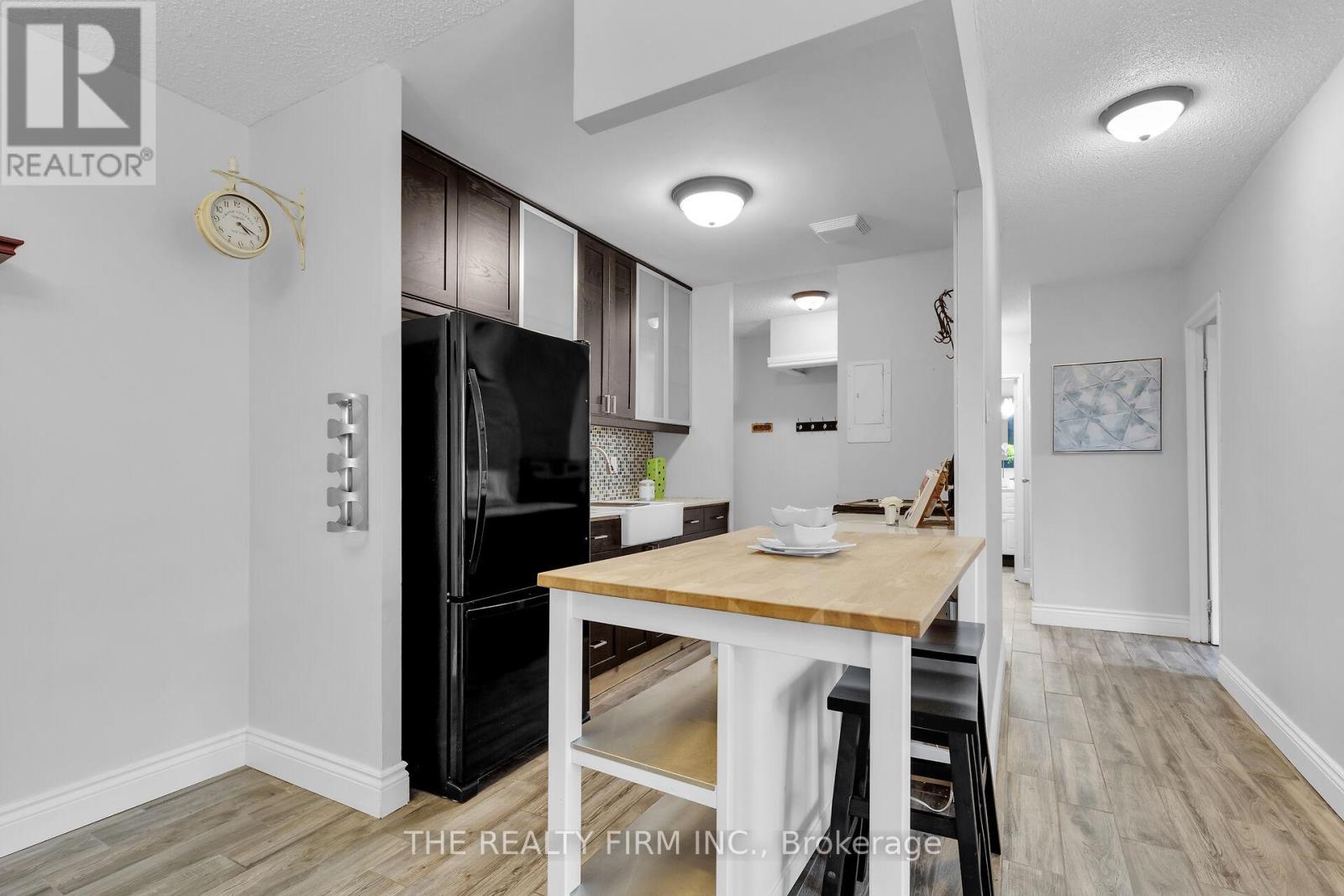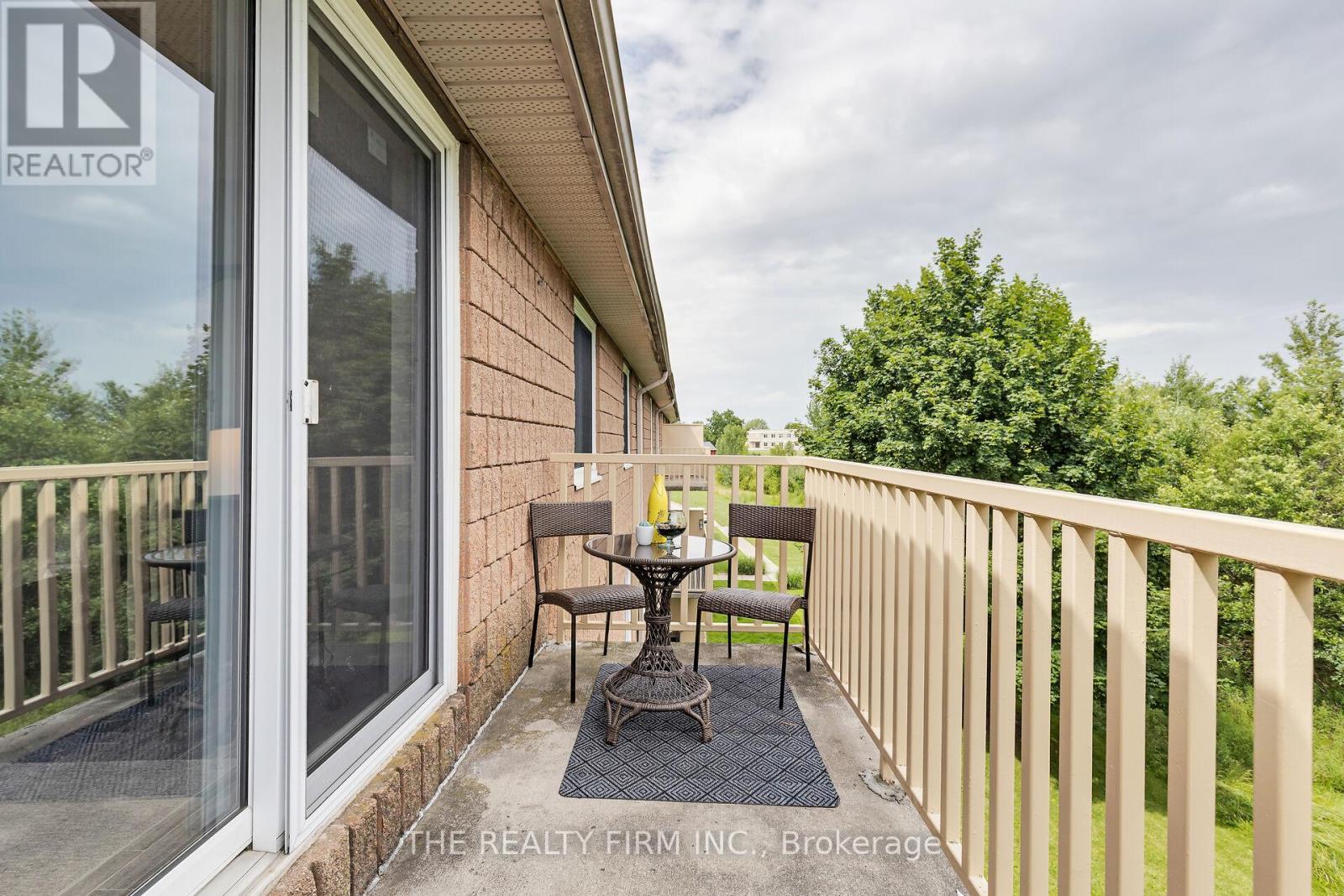308 - 1584 Ernest Avenue London, Ontario N6E 1X9
$294,900Maintenance, Heat, Water, Insurance, Parking, Common Area Maintenance
$481.44 Monthly
Maintenance, Heat, Water, Insurance, Parking, Common Area Maintenance
$481.44 MonthlyDiscover the perfect blend of comfort and convenience with this beautiful 2 bedroom condo, ideal for firsttime buyers, investors, and empty nesters alike. Recently updated with stunning tile flooring, acontemporary bathroom, and fresh paint throughout, this unit offers a stylish and inviting living space. Stepinto the open concept living and dining area, where natural light streams through large windows and offersaccess to your private balcony overlooking serene green space and mature trees-a rare find in thisdesirable community. Both bedrooms are generously sized and feature ample natural light. Additionalstorage space within the unit adds practicality to the layout. The building itself boasts secure entry, aconvenient laundry facility, and abundant parking for residents and guests alike. Monthly condo fees coveressential amenities including water and heat as well as exterior and ground maintenance, buildinginsurance, and snow removal-ensuring worry-free living. Situated within walking distance of White OaksMall, Walmart, banks, restaurants, parks, and schools, every convenience is just moments away.Commuters will appreciate easy access to major highways 401 & 402, with direct bus routes to FanshaweCollege, making this location exceptionally convenient. Don't miss out on this rare opportunity -where unitslike this are seldom available. (id:39382)
Property Details
| MLS® Number | X10422646 |
| Property Type | Single Family |
| Community Name | South X |
| AmenitiesNearBy | Park, Public Transit, Schools, Hospital |
| CommunityFeatures | Pet Restrictions, Community Centre |
| Features | Balcony, Laundry- Coin Operated |
| ParkingSpaceTotal | 1 |
Building
| BathroomTotal | 1 |
| BedroomsAboveGround | 2 |
| BedroomsTotal | 2 |
| Amenities | Visitor Parking, Fireplace(s) |
| Appliances | Microwave, Refrigerator, Stove |
| CoolingType | Wall Unit |
| ExteriorFinish | Brick |
| FireplacePresent | Yes |
| FireplaceTotal | 1 |
| HeatingType | Baseboard Heaters |
| SizeInterior | 999.992 - 1198.9898 Sqft |
| Type | Apartment |
Land
| Acreage | No |
| LandAmenities | Park, Public Transit, Schools, Hospital |
Rooms
| Level | Type | Length | Width | Dimensions |
|---|---|---|---|---|
| Main Level | Foyer | 1.7 m | 1.6 m | 1.7 m x 1.6 m |
| Main Level | Kitchen | 2.77 m | 2.28 m | 2.77 m x 2.28 m |
| Main Level | Dining Room | 3.23 m | 2.16 m | 3.23 m x 2.16 m |
| Main Level | Living Room | 3.26 m | 3.65 m | 3.26 m x 3.65 m |
| Main Level | Bedroom 2 | 3.47 m | 3.13 m | 3.47 m x 3.13 m |
| Main Level | Bedroom | 3.99 m | 3.5 m | 3.99 m x 3.5 m |
| Main Level | Utility Room | 1.2 m | 1.6 m | 1.2 m x 1.6 m |
https://www.realtor.ca/real-estate/27647519/308-1584-ernest-avenue-london-south-x
Interested?
Contact us for more information





















