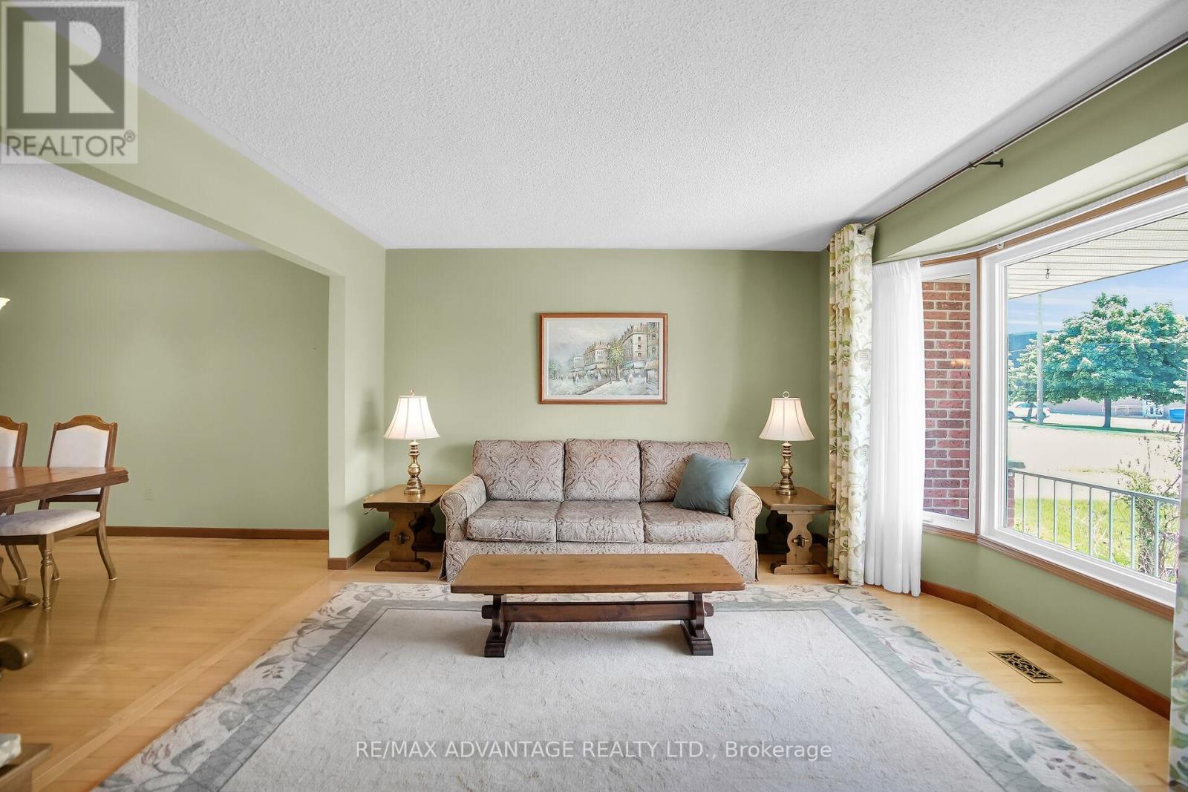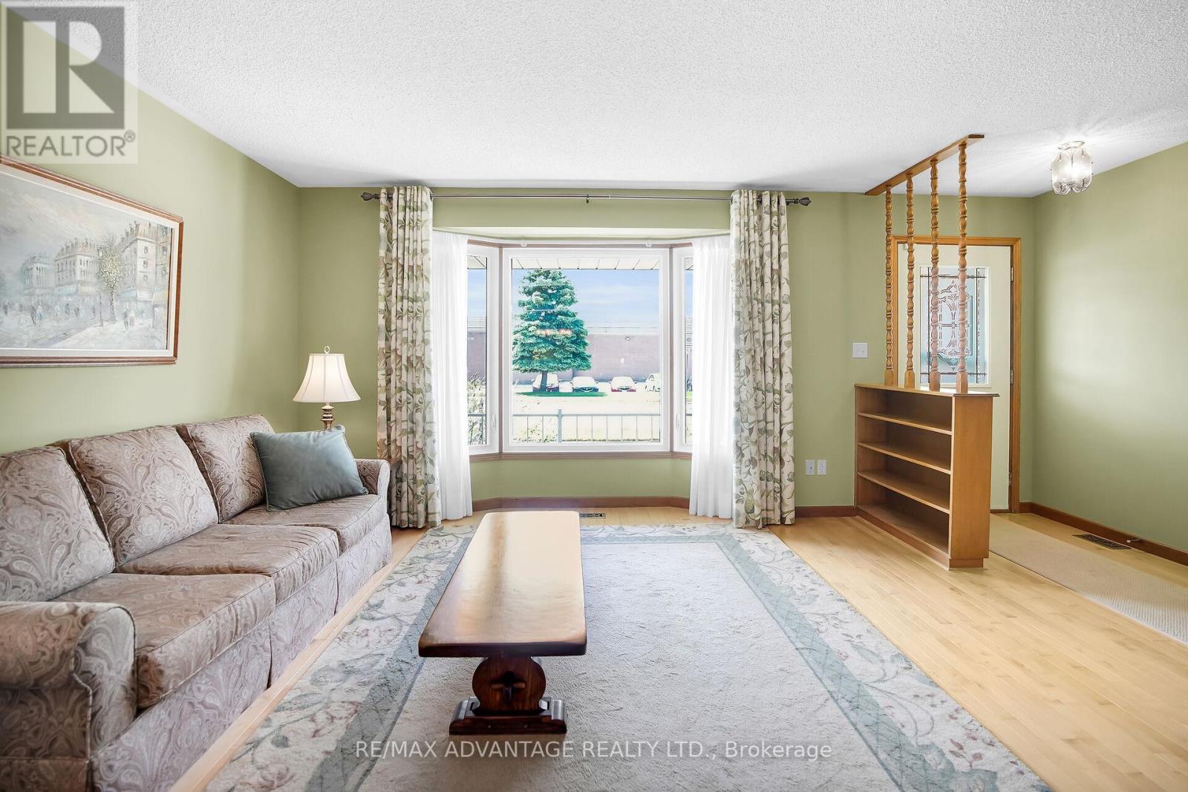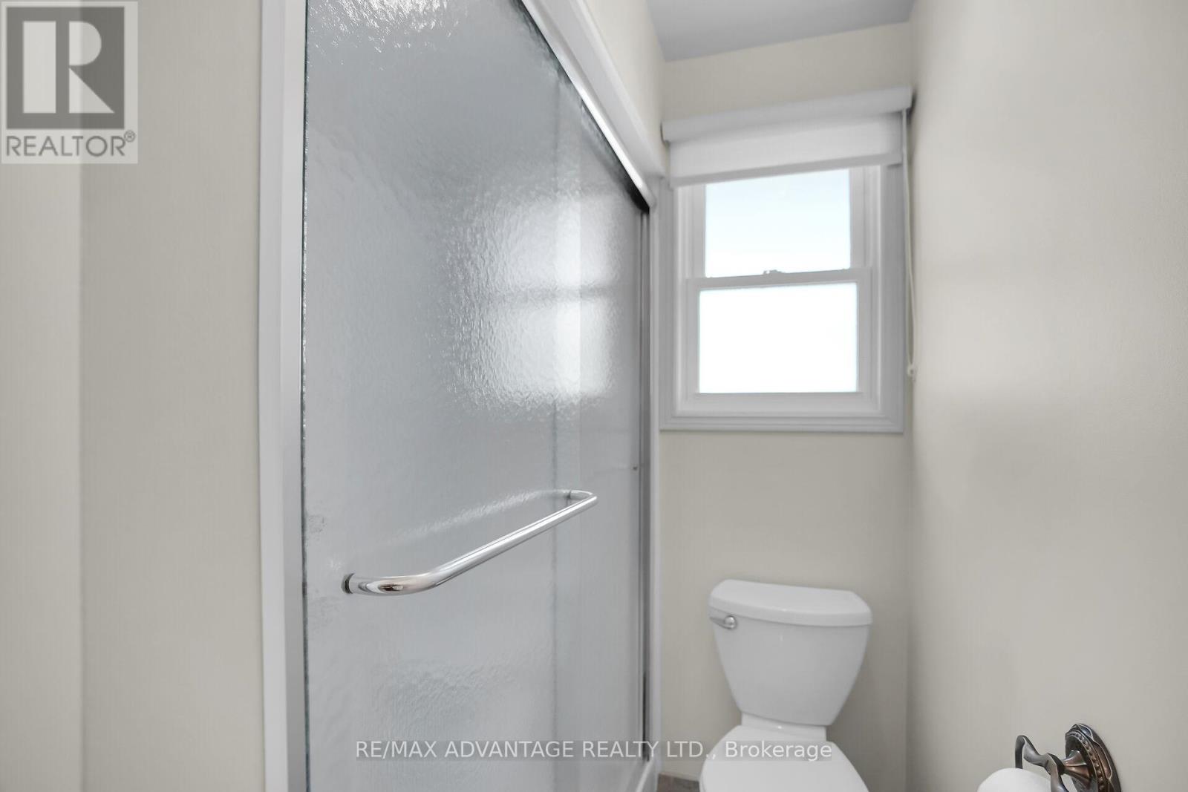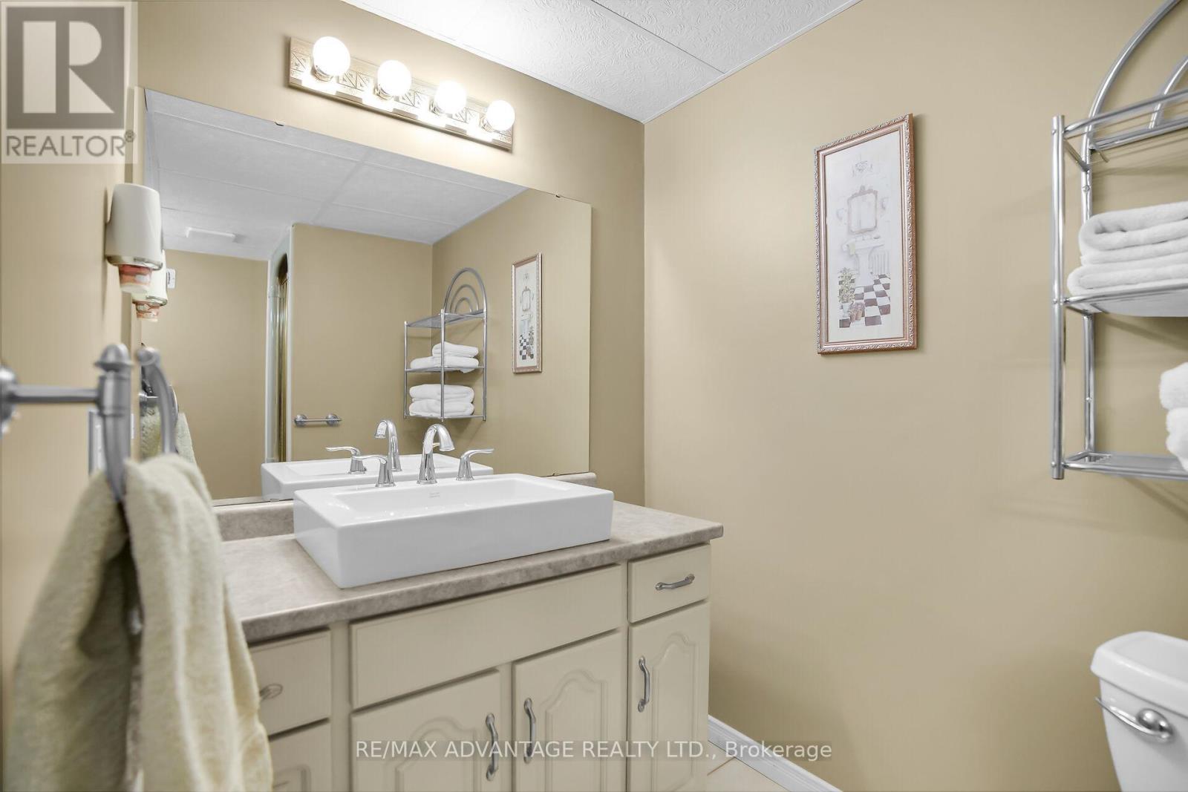3 Bedroom
2 Bathroom
700 - 1100 sqft
Bungalow
Fireplace
Central Air Conditioning
Forced Air
Landscaped
$514,900
Opportunity awaits at 304 Highview Drive! This charming Doug Tarry Home offers the perfect blend of convenience and privacy just minutes from Elgin Centre, yet tucked away in a peaceful setting. A welcoming front porch invites you in, framed by a beautifully landscaped garden where vibrant peonies, now in full bloom, adding a burst of colour and charm to the front of the home. Inside, beautiful oak floors lead you into a spacious kitchen with ample counter space, perfect for cooking and entertaining. The main floor features two generously sized bedrooms, a full bathroom with a heated towel rack, and convenient main-floor laundry. Downstairs, the fully finished basement provides a cozy retreat with a gas fireplace, potential for a kitchenette, and another full bathroom ideal for a guest or in-law setup. Out back, enjoy summer days on the covered porch, unwind under the gazebo, or host gatherings on the large deck and backyard. Whether you're looking for space to grow or a comfortable place to downsize, this home offers it all. Come see the possibilities for yourself! (id:39382)
Property Details
|
MLS® Number
|
X12194288 |
|
Property Type
|
Single Family |
|
Community Name
|
St. Thomas |
|
AmenitiesNearBy
|
Public Transit, Place Of Worship |
|
EquipmentType
|
Water Heater - Gas |
|
Features
|
Irregular Lot Size, Flat Site, Gazebo |
|
ParkingSpaceTotal
|
2 |
|
RentalEquipmentType
|
Water Heater - Gas |
|
Structure
|
Deck, Porch, Shed |
Building
|
BathroomTotal
|
2 |
|
BedroomsAboveGround
|
2 |
|
BedroomsBelowGround
|
1 |
|
BedroomsTotal
|
3 |
|
Age
|
31 To 50 Years |
|
Amenities
|
Fireplace(s) |
|
Appliances
|
Garage Door Opener Remote(s), Central Vacuum, Dishwasher, Dryer, Microwave, Stove, Washer, Refrigerator |
|
ArchitecturalStyle
|
Bungalow |
|
BasementDevelopment
|
Finished |
|
BasementType
|
Full (finished) |
|
ConstructionStyleAttachment
|
Semi-detached |
|
CoolingType
|
Central Air Conditioning |
|
ExteriorFinish
|
Brick |
|
FireProtection
|
Smoke Detectors |
|
FireplacePresent
|
Yes |
|
FireplaceTotal
|
1 |
|
FoundationType
|
Concrete |
|
HeatingFuel
|
Natural Gas |
|
HeatingType
|
Forced Air |
|
StoriesTotal
|
1 |
|
SizeInterior
|
700 - 1100 Sqft |
|
Type
|
House |
|
UtilityWater
|
Municipal Water |
Parking
Land
|
Acreage
|
No |
|
FenceType
|
Fully Fenced, Fenced Yard |
|
LandAmenities
|
Public Transit, Place Of Worship |
|
LandscapeFeatures
|
Landscaped |
|
Sewer
|
Sanitary Sewer |
|
SizeDepth
|
106 Ft ,7 In |
|
SizeFrontage
|
38 Ft ,9 In |
|
SizeIrregular
|
38.8 X 106.6 Ft ; 36.80x106.64x36.07x113.94 |
|
SizeTotalText
|
38.8 X 106.6 Ft ; 36.80x106.64x36.07x113.94|under 1/2 Acre |
|
ZoningDescription
|
R3 |
Rooms
| Level |
Type |
Length |
Width |
Dimensions |
|
Basement |
Other |
5.41 m |
1.17 m |
5.41 m x 1.17 m |
|
Basement |
Recreational, Games Room |
4.59 m |
6.42 m |
4.59 m x 6.42 m |
|
Basement |
Bedroom 3 |
2.46 m |
3.19 m |
2.46 m x 3.19 m |
|
Basement |
Bathroom |
2.16 m |
3.19 m |
2.16 m x 3.19 m |
|
Main Level |
Living Room |
4.09 m |
4.09 m |
4.09 m x 4.09 m |
|
Main Level |
Dining Room |
3.34 m |
3.81 m |
3.34 m x 3.81 m |
|
Main Level |
Kitchen |
2.56 m |
4.33 m |
2.56 m x 4.33 m |
|
Main Level |
Primary Bedroom |
3.67 m |
3.65 m |
3.67 m x 3.65 m |
|
Main Level |
Bedroom 2 |
3.47 m |
2.81 m |
3.47 m x 2.81 m |
|
Main Level |
Bathroom |
1.54 m |
3.24 m |
1.54 m x 3.24 m |
Utilities
|
Cable
|
Installed |
|
Electricity
|
Installed |
|
Sewer
|
Installed |
https://www.realtor.ca/real-estate/28412311/304-highview-drive-st-thomas-st-thomas







































