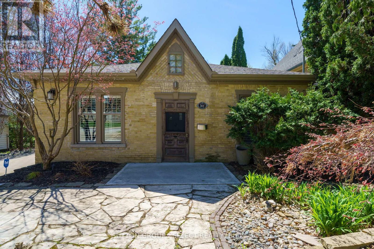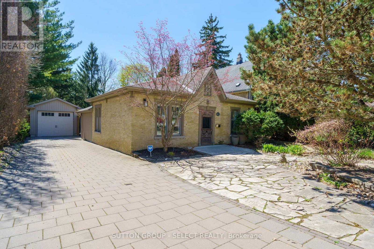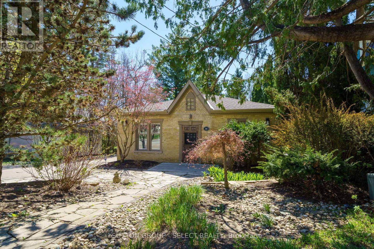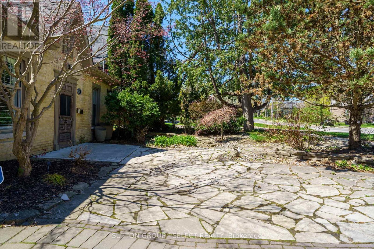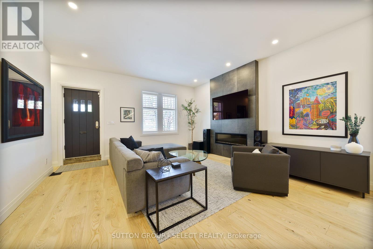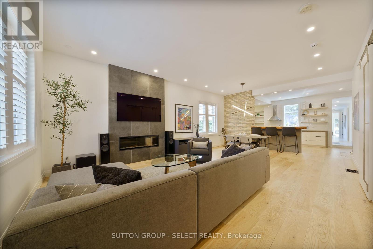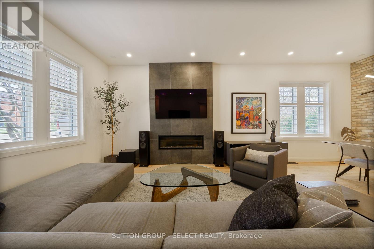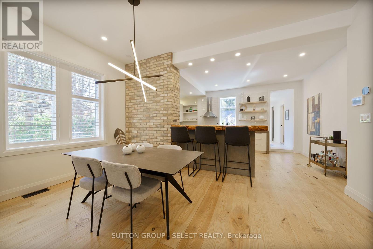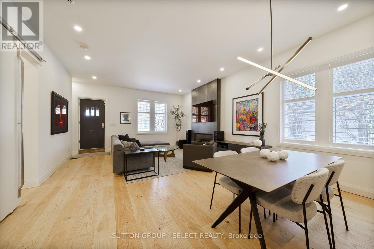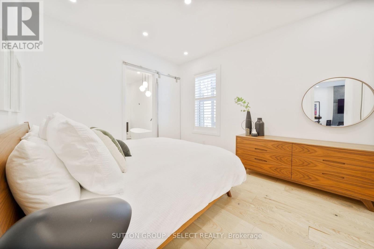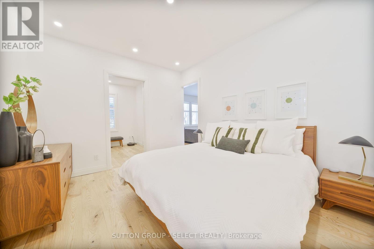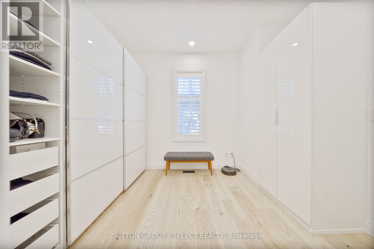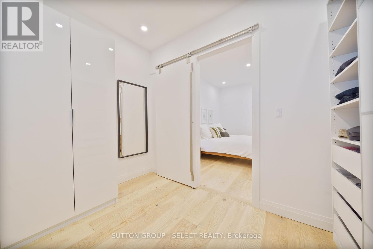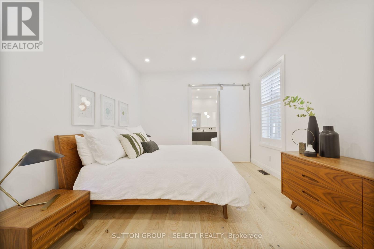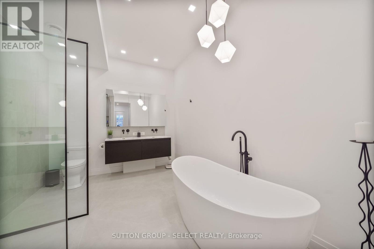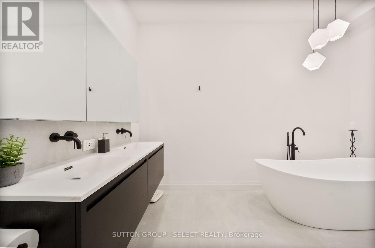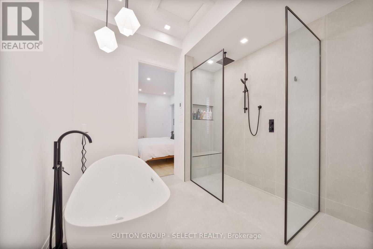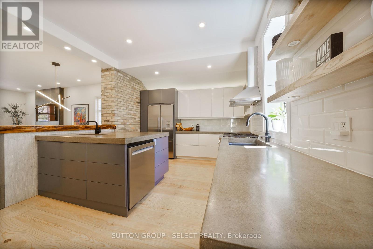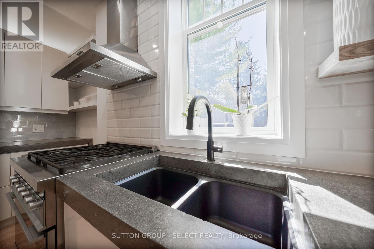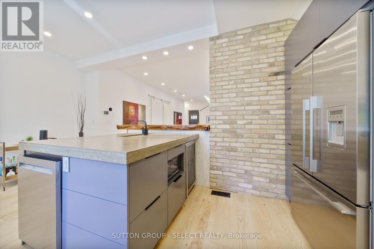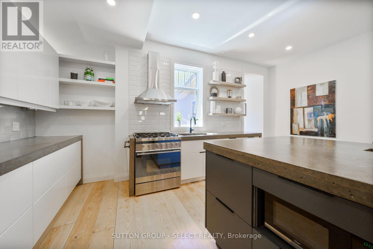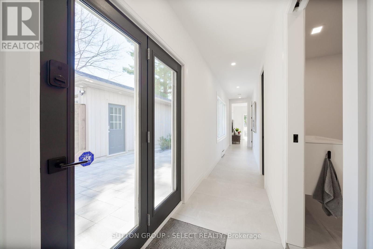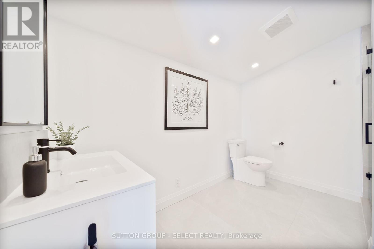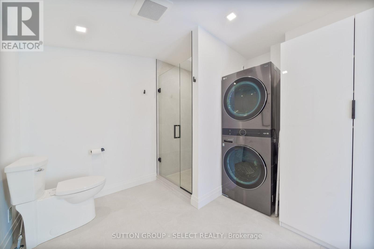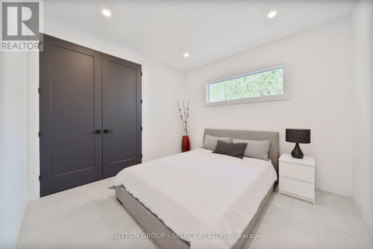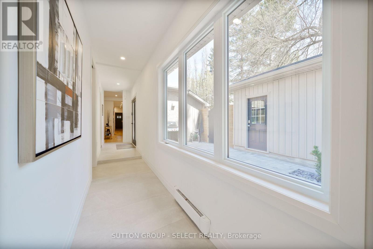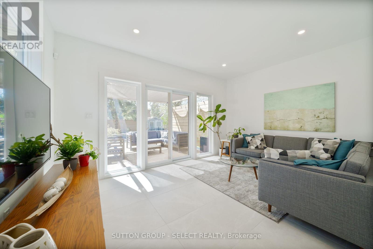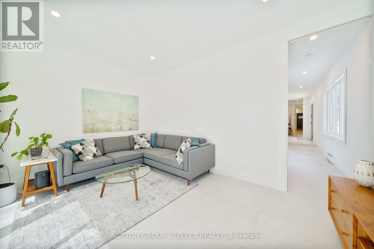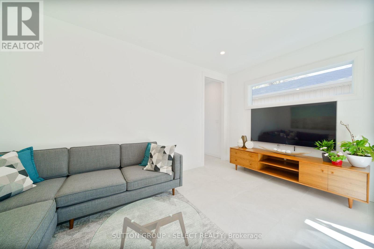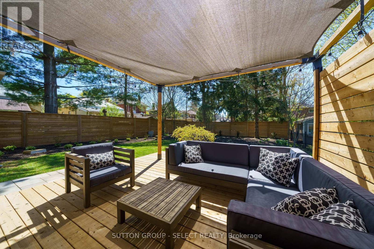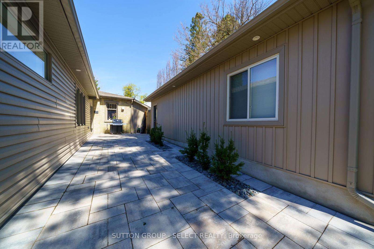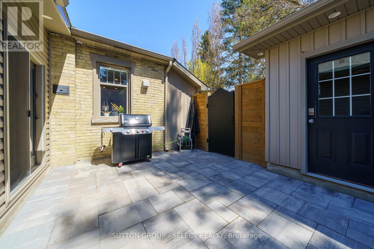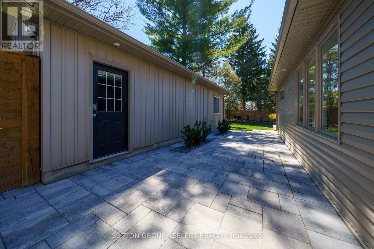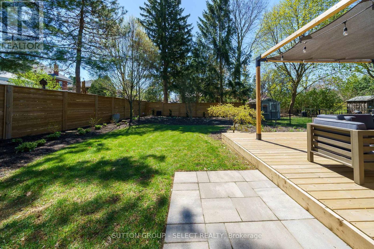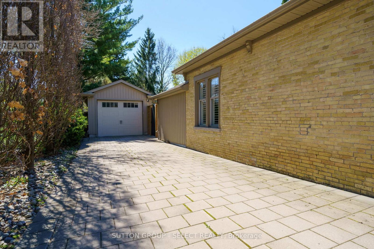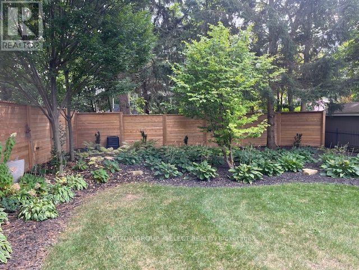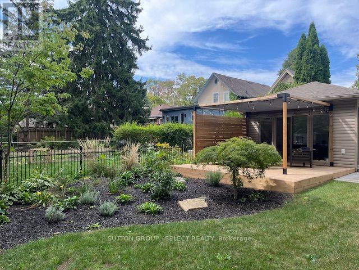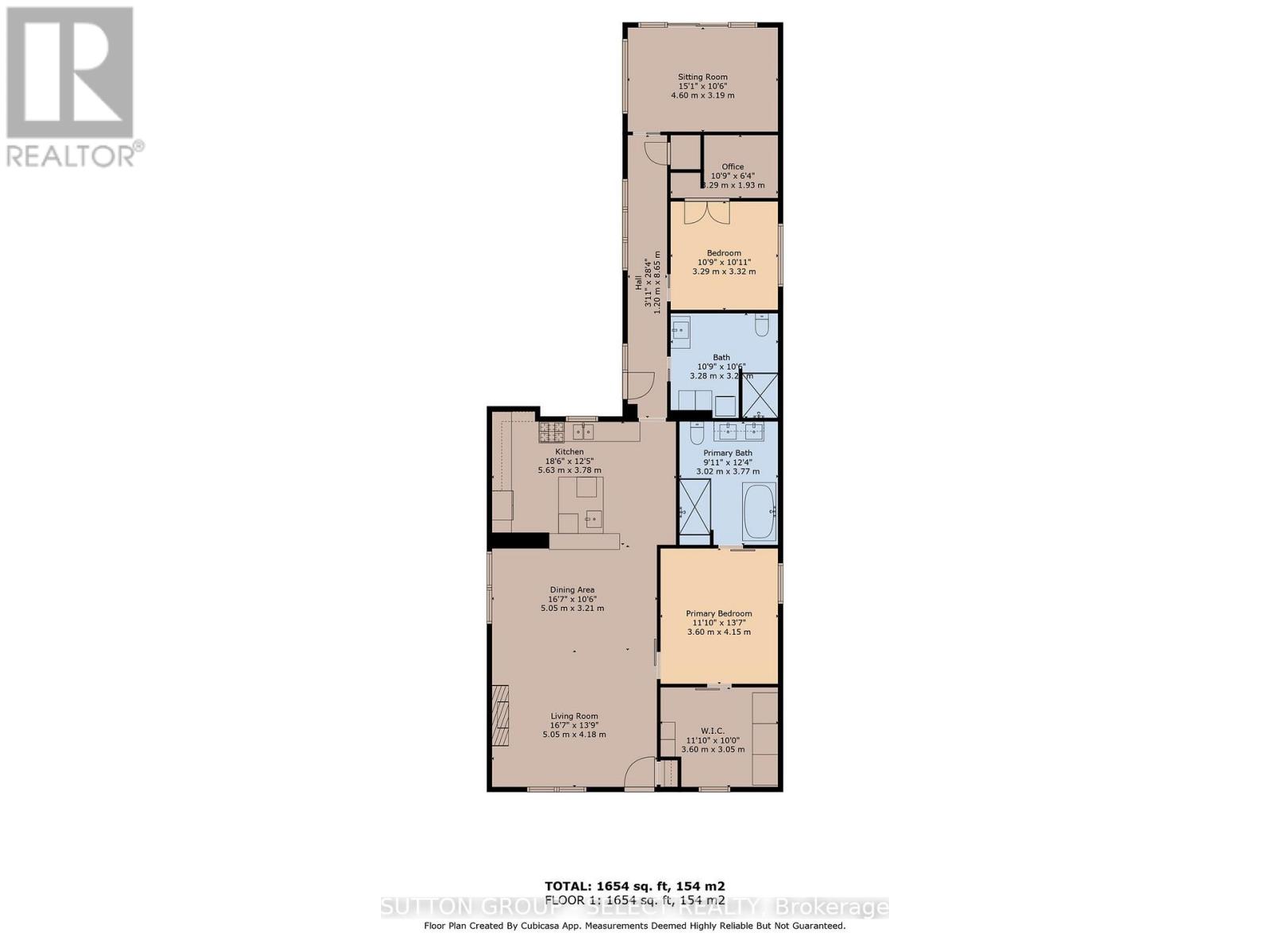2 Bedroom
2 Bathroom
1500 - 2000 sqft
Bungalow
Fireplace
Central Air Conditioning
Forced Air
$1,049,000
Situated in desirable Old North, this charming bungalow has been transformed to a modern delight where old cottage charm meets impressive design. The inviting living room comes with an impressive accent wall with fireplace insert and overlooks the spacious dining area. The designer kitchen is unrivaled with concrete countertops, a polished wood bar top with seating, lots of storage space, stainless steel appliance package, backsplash and an exposed brick accent wall. The primary bedroom suite has an amazing walk-in closet with lots of modern built-in storage solutions and an expansive ensuite bathroom complete with double vanity and a tiled walk-in rain shower, heated floors and an inviting soaker tub. The second bathroom has a tiled shower with a glass door and includes the laundry area. An additional bedroom and sitting room with deck access at back of the house complete the home. The backyard features a nice deck area and is fully fenced. The oversized one car garage comes complete with a cedar closet. (id:39382)
Property Details
|
MLS® Number
|
X12123734 |
|
Property Type
|
Single Family |
|
Community Name
|
East B |
|
AmenitiesNearBy
|
Hospital, Park, Schools, Public Transit |
|
EquipmentType
|
Water Heater |
|
Features
|
Flat Site |
|
ParkingSpaceTotal
|
5 |
|
RentalEquipmentType
|
Water Heater |
|
Structure
|
Deck |
Building
|
BathroomTotal
|
2 |
|
BedroomsAboveGround
|
2 |
|
BedroomsTotal
|
2 |
|
Age
|
100+ Years |
|
Amenities
|
Fireplace(s) |
|
Appliances
|
Water Heater, Dishwasher, Garage Door Opener, Microwave, Hood Fan, Stove, Window Coverings, Wine Fridge, Refrigerator |
|
ArchitecturalStyle
|
Bungalow |
|
BasementDevelopment
|
Unfinished |
|
BasementType
|
Partial (unfinished) |
|
ConstructionStyleAttachment
|
Detached |
|
CoolingType
|
Central Air Conditioning |
|
ExteriorFinish
|
Brick |
|
FireProtection
|
Smoke Detectors |
|
FireplacePresent
|
Yes |
|
FireplaceType
|
Insert |
|
FoundationType
|
Block |
|
HeatingFuel
|
Natural Gas |
|
HeatingType
|
Forced Air |
|
StoriesTotal
|
1 |
|
SizeInterior
|
1500 - 2000 Sqft |
|
Type
|
House |
|
UtilityWater
|
Municipal Water |
Parking
Land
|
Acreage
|
No |
|
FenceType
|
Fully Fenced, Fenced Yard |
|
LandAmenities
|
Hospital, Park, Schools, Public Transit |
|
Sewer
|
Sanitary Sewer |
|
SizeDepth
|
151 Ft |
|
SizeFrontage
|
50 Ft ,4 In |
|
SizeIrregular
|
50.4 X 151 Ft |
|
SizeTotalText
|
50.4 X 151 Ft |
Rooms
| Level |
Type |
Length |
Width |
Dimensions |
|
Ground Level |
Living Room |
5.05 m |
4.18 m |
5.05 m x 4.18 m |
|
Ground Level |
Dining Room |
5.05 m |
3.21 m |
5.05 m x 3.21 m |
|
Ground Level |
Kitchen |
5.63 m |
3.78 m |
5.63 m x 3.78 m |
|
Ground Level |
Primary Bedroom |
3.6 m |
4.15 m |
3.6 m x 4.15 m |
|
Ground Level |
Bedroom |
3.29 m |
3.32 m |
3.29 m x 3.32 m |
|
Ground Level |
Office |
3.29 m |
1.93 m |
3.29 m x 1.93 m |
|
Ground Level |
Sitting Room |
4.6 m |
3.19 m |
4.6 m x 3.19 m |
Utilities
|
Cable
|
Available |
|
Sewer
|
Installed |
https://www.realtor.ca/real-estate/28258779/301-cheapside-street-london-east-east-b-east-b
