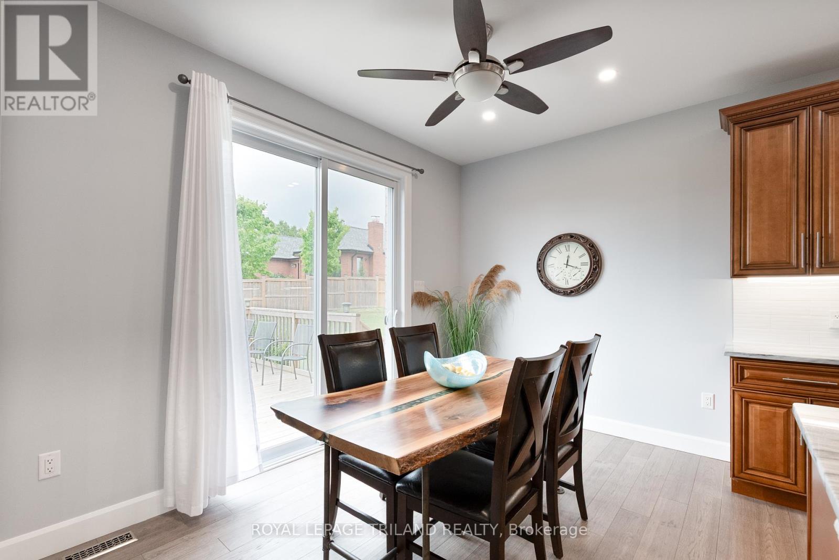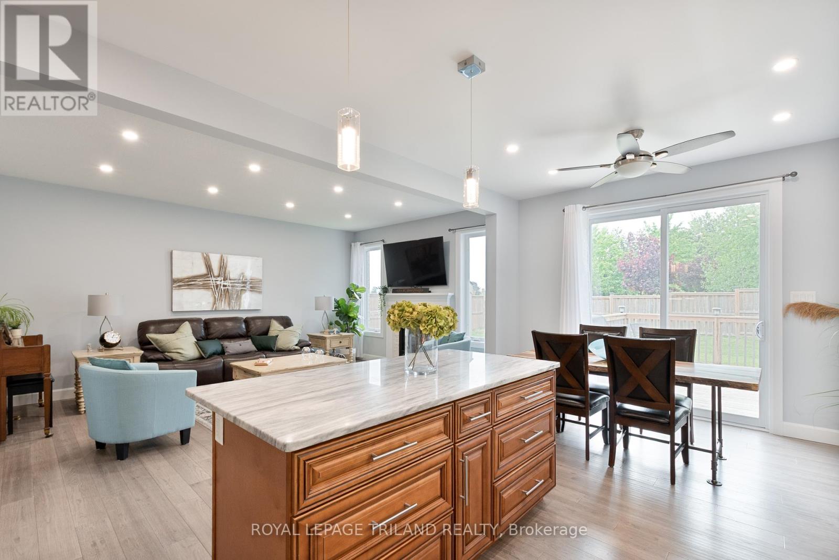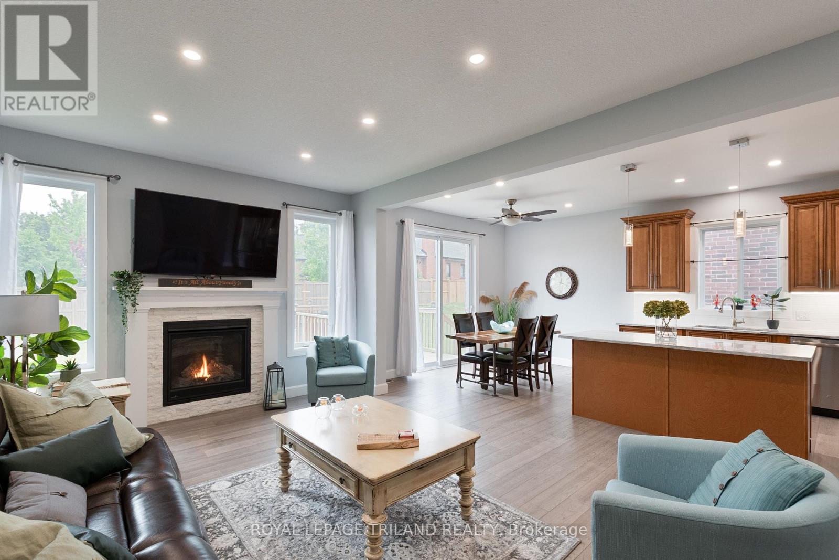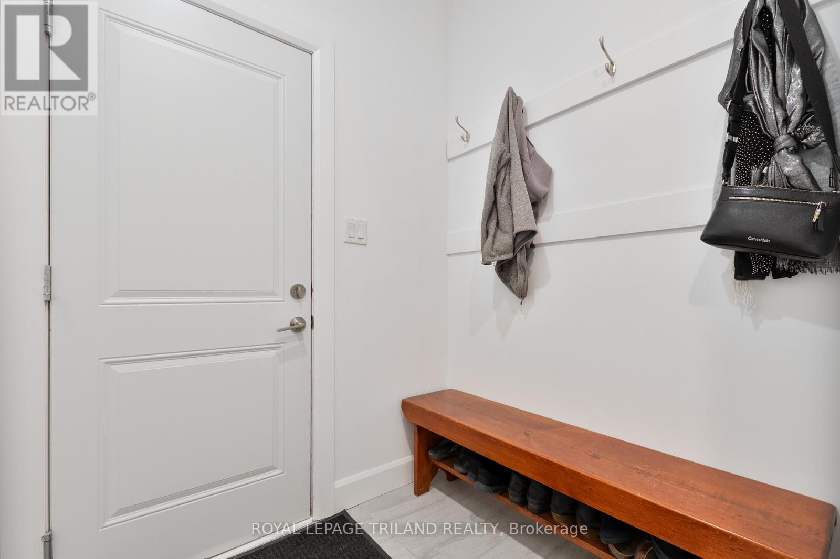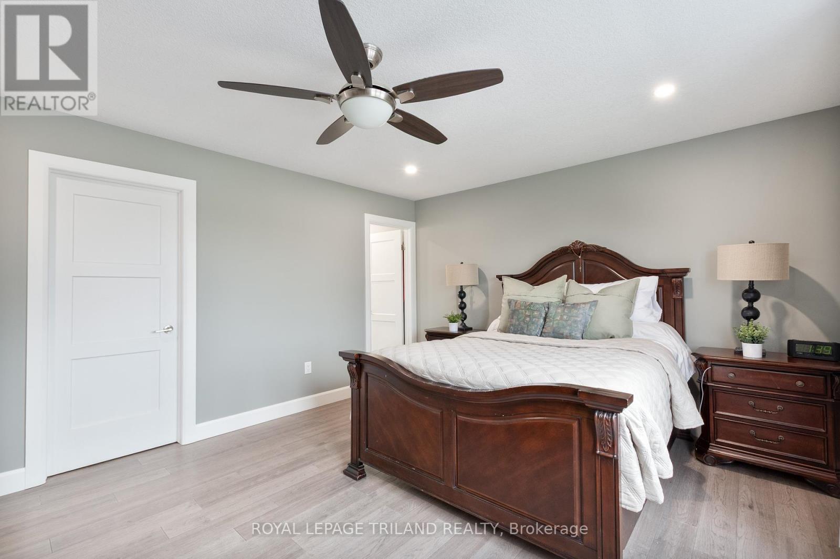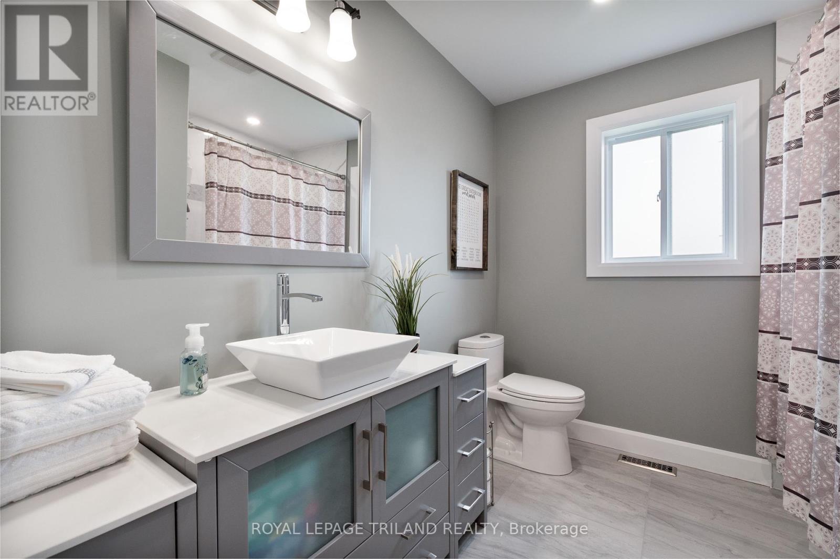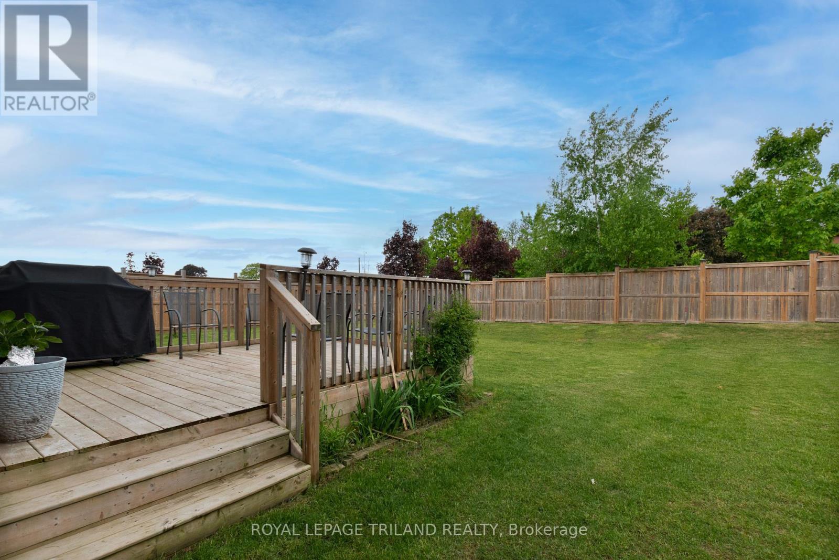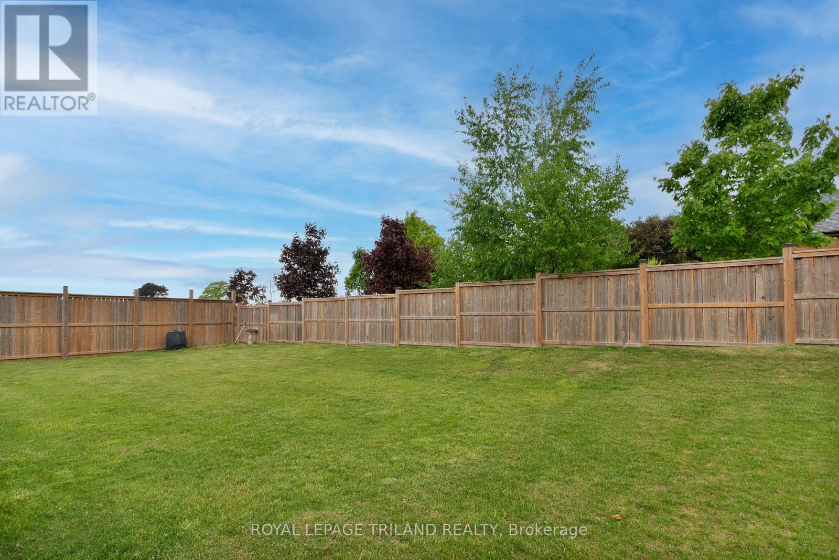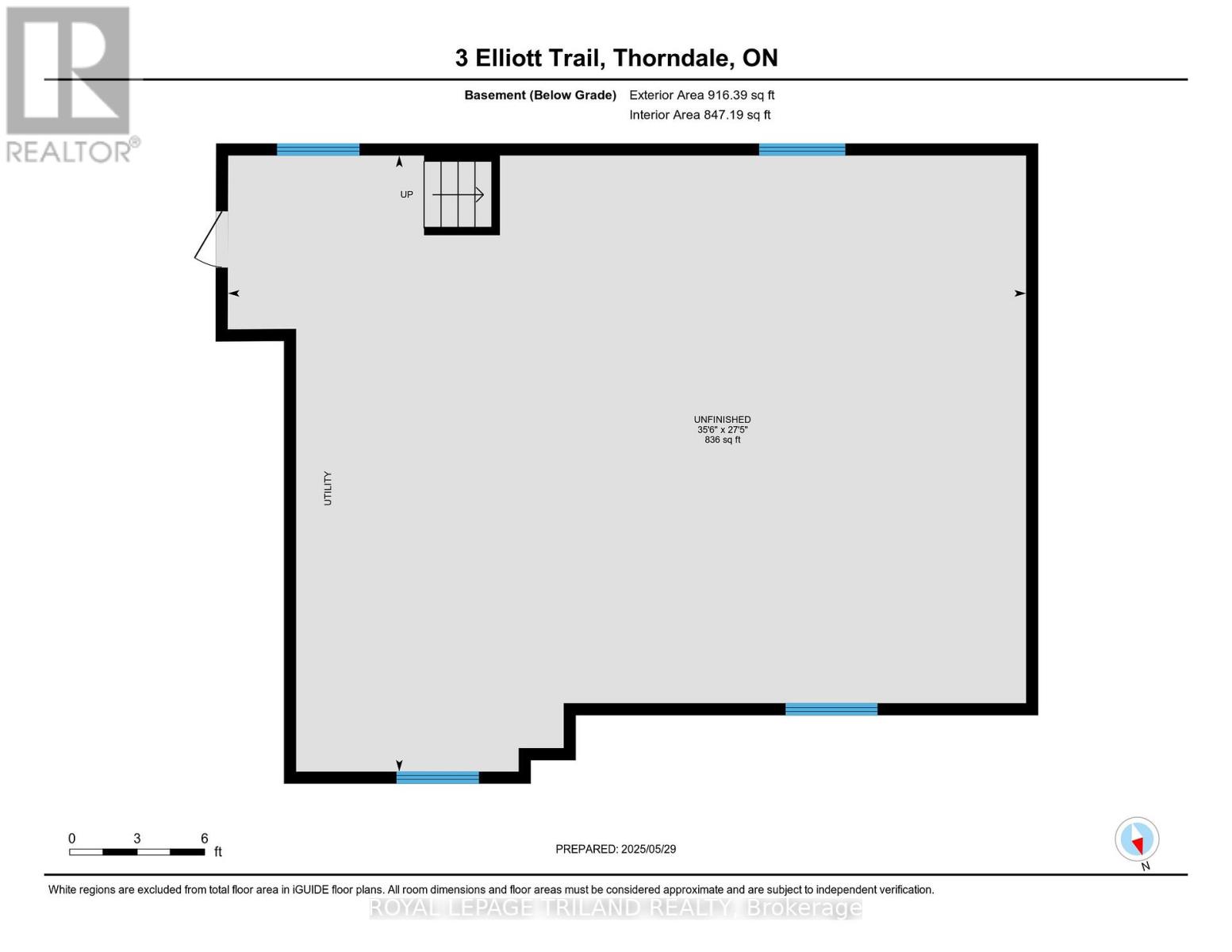3 Elliott Trail Thames Centre, Ontario N0M 2P0
$799,000
Welcome to 3 Elliott Trail!! Located in the beautiful small town of Thorndale just minutes away from the City of London and all amenities. This 2 story double car garage shows like new. Large open foyer, that flows into beautiful kitchen boasts granite countertops, plenty of cupboard space, large island, stainless appliances. Great room has lots of natural light, large gas fireplace, beautiful hardwood floors. Main floor office/toy room is ideal for all families. Second floor has 3 large bedrooms, large walk in closet, and laundry. Outside offers lots of pot lights, concrete driveway, large backyard that is ideal for entertaining, or having the kids play. This is located in a wonderful subdivision and less than a block to school. This home offers so much and wont last long. Flexible closing. (id:39382)
Open House
This property has open houses!
3:00 pm
Ends at:4:30 pm
Property Details
| MLS® Number | X12191208 |
| Property Type | Single Family |
| Community Name | Thorndale |
| AmenitiesNearBy | Park, Schools |
| Features | Irregular Lot Size, Flat Site, Carpet Free, Sump Pump |
| ParkingSpaceTotal | 4 |
| Structure | Deck, Shed |
Building
| BathroomTotal | 3 |
| BedroomsAboveGround | 3 |
| BedroomsTotal | 3 |
| Amenities | Fireplace(s) |
| Appliances | Water Heater - Tankless, Water Heater, Water Softener, Dishwasher, Dryer, Stove, Washer, Refrigerator |
| BasementDevelopment | Unfinished |
| BasementType | N/a (unfinished) |
| ConstructionStyleAttachment | Detached |
| CoolingType | Central Air Conditioning, Air Exchanger |
| ExteriorFinish | Brick, Vinyl Siding |
| FireProtection | Smoke Detectors |
| FireplacePresent | Yes |
| FireplaceTotal | 1 |
| FoundationType | Poured Concrete |
| HalfBathTotal | 1 |
| HeatingFuel | Natural Gas |
| HeatingType | Forced Air |
| StoriesTotal | 2 |
| SizeInterior | 2000 - 2500 Sqft |
| Type | House |
| UtilityWater | Municipal Water |
Parking
| Attached Garage | |
| Garage |
Land
| Acreage | No |
| FenceType | Partially Fenced |
| LandAmenities | Park, Schools |
| Sewer | Sanitary Sewer |
| SizeDepth | 132 Ft ,2 In |
| SizeFrontage | 54 Ft ,10 In |
| SizeIrregular | 54.9 X 132.2 Ft ; 26.09 X 36.05 X 132.18 X 54.87 X 113.43 |
| SizeTotalText | 54.9 X 132.2 Ft ; 26.09 X 36.05 X 132.18 X 54.87 X 113.43 |
| ZoningDescription | R1 |
Rooms
| Level | Type | Length | Width | Dimensions |
|---|---|---|---|---|
| Second Level | Bathroom | 2.59 m | 2.36 m | 2.59 m x 2.36 m |
| Second Level | Primary Bedroom | 5.08 m | 3.96 m | 5.08 m x 3.96 m |
| Second Level | Bathroom | 1.48 m | 4 m | 1.48 m x 4 m |
| Second Level | Bedroom 2 | 3.91 m | 3.09 m | 3.91 m x 3.09 m |
| Second Level | Bedroom 3 | 3.65 m | 3.09 m | 3.65 m x 3.09 m |
| Lower Level | Other | 10.82 m | 8.35 m | 10.82 m x 8.35 m |
| Main Level | Bathroom | 1.92 m | 1.57 m | 1.92 m x 1.57 m |
| Main Level | Dining Room | 3.65 m | 2.46 m | 3.65 m x 2.46 m |
| Main Level | Foyer | 2.4 m | 2.25 m | 2.4 m x 2.25 m |
| Main Level | Kitchen | 3.65 m | 3.75 m | 3.65 m x 3.75 m |
| Main Level | Living Room | 3.7 m | 5.44 m | 3.7 m x 5.44 m |
| Main Level | Office | 3.25 m | 2.62 m | 3.25 m x 2.62 m |
https://www.realtor.ca/real-estate/28405929/3-elliott-trail-thames-centre-thorndale-thorndale
Interested?
Contact us for more information












