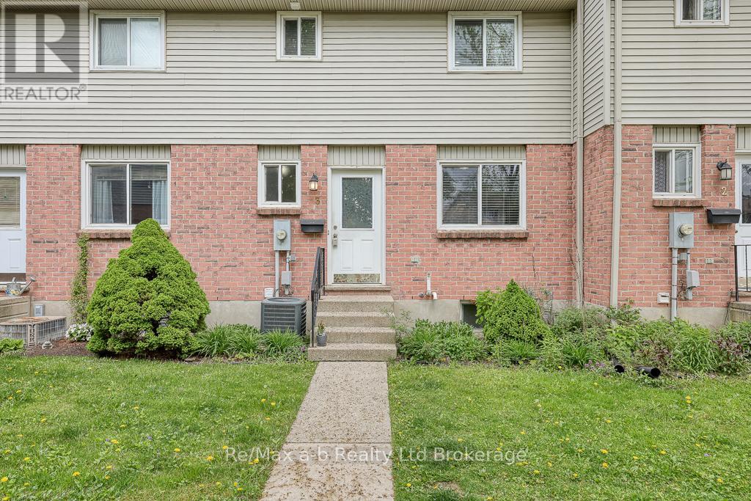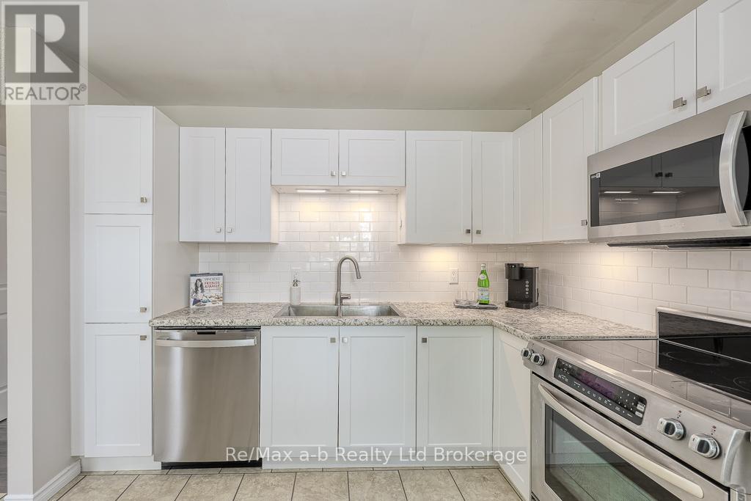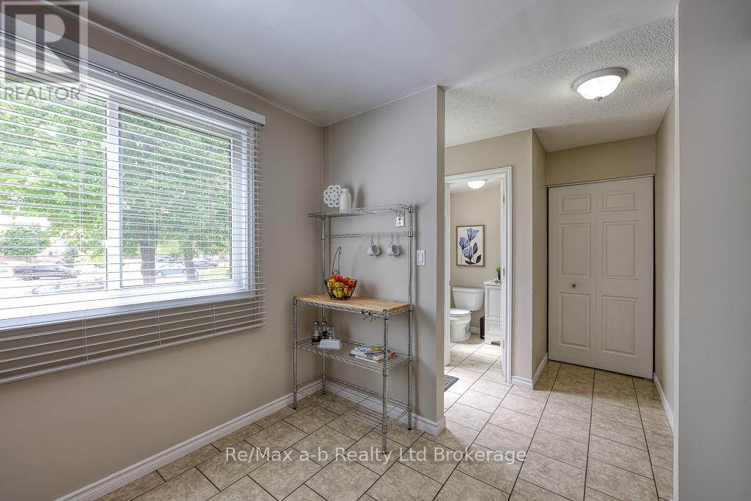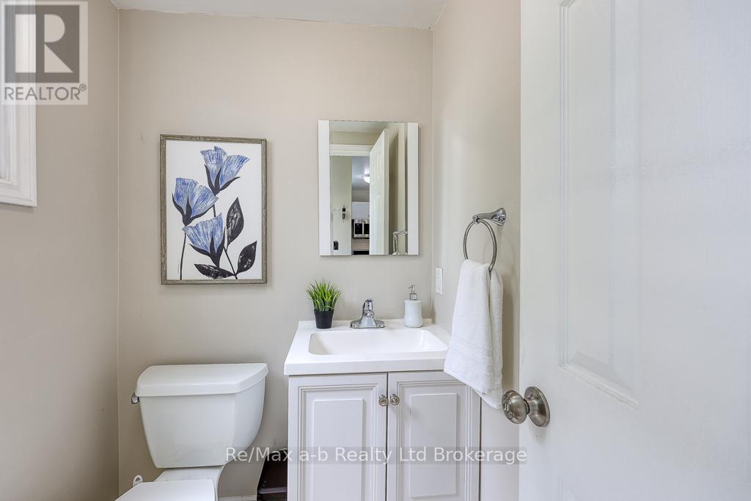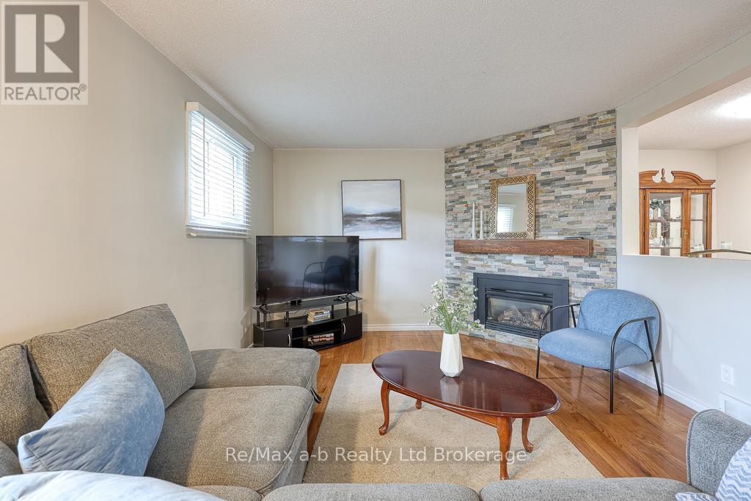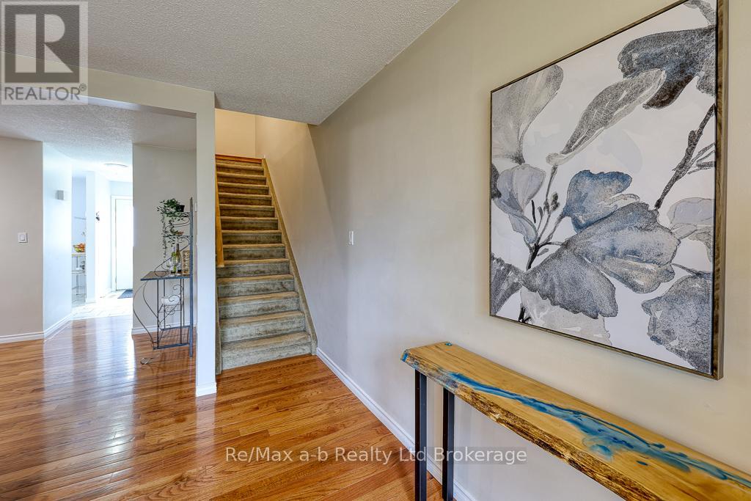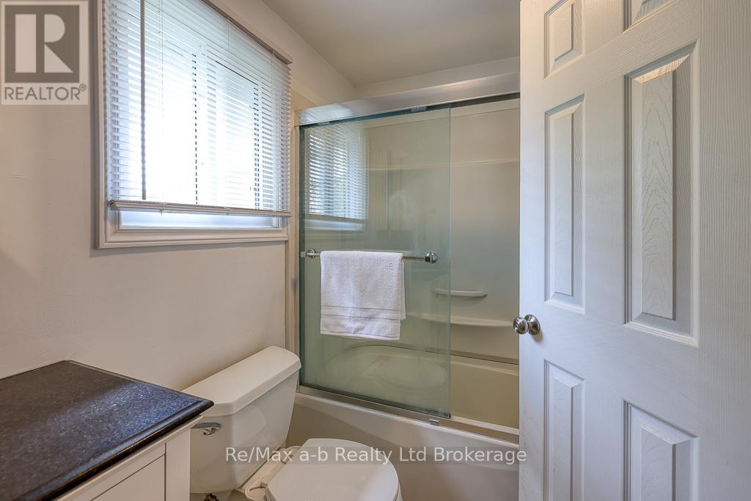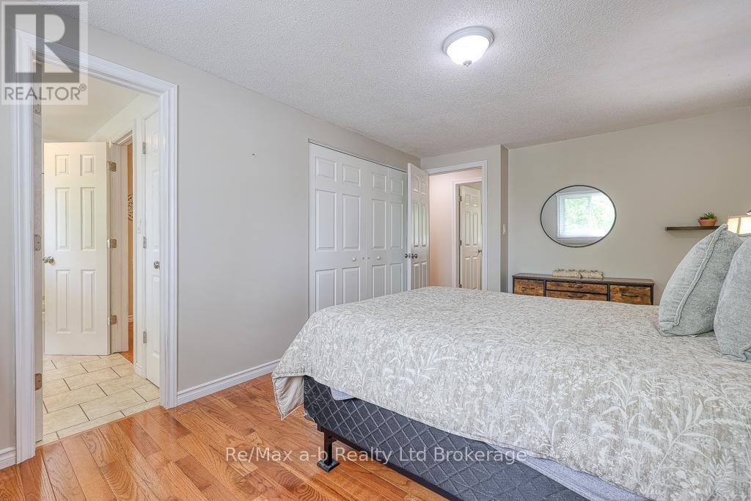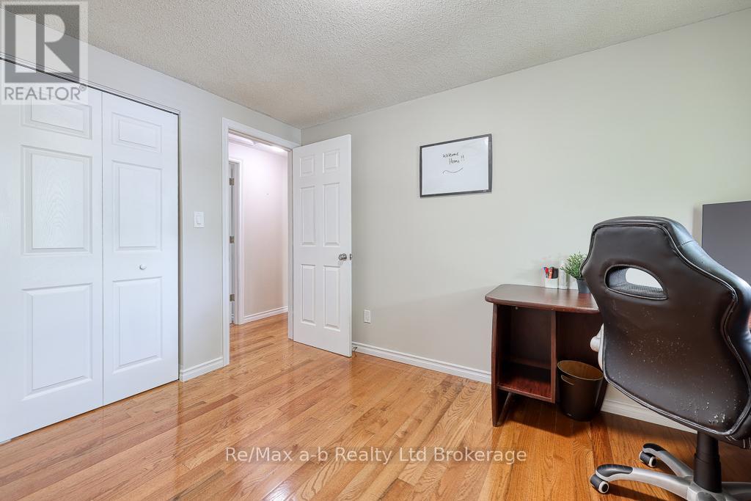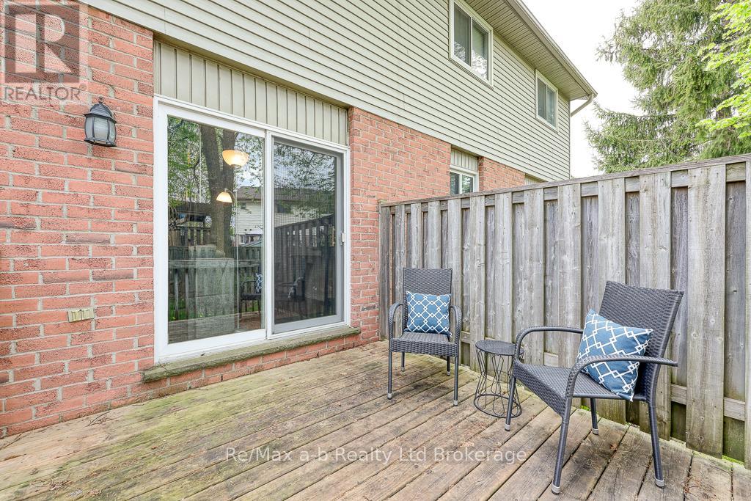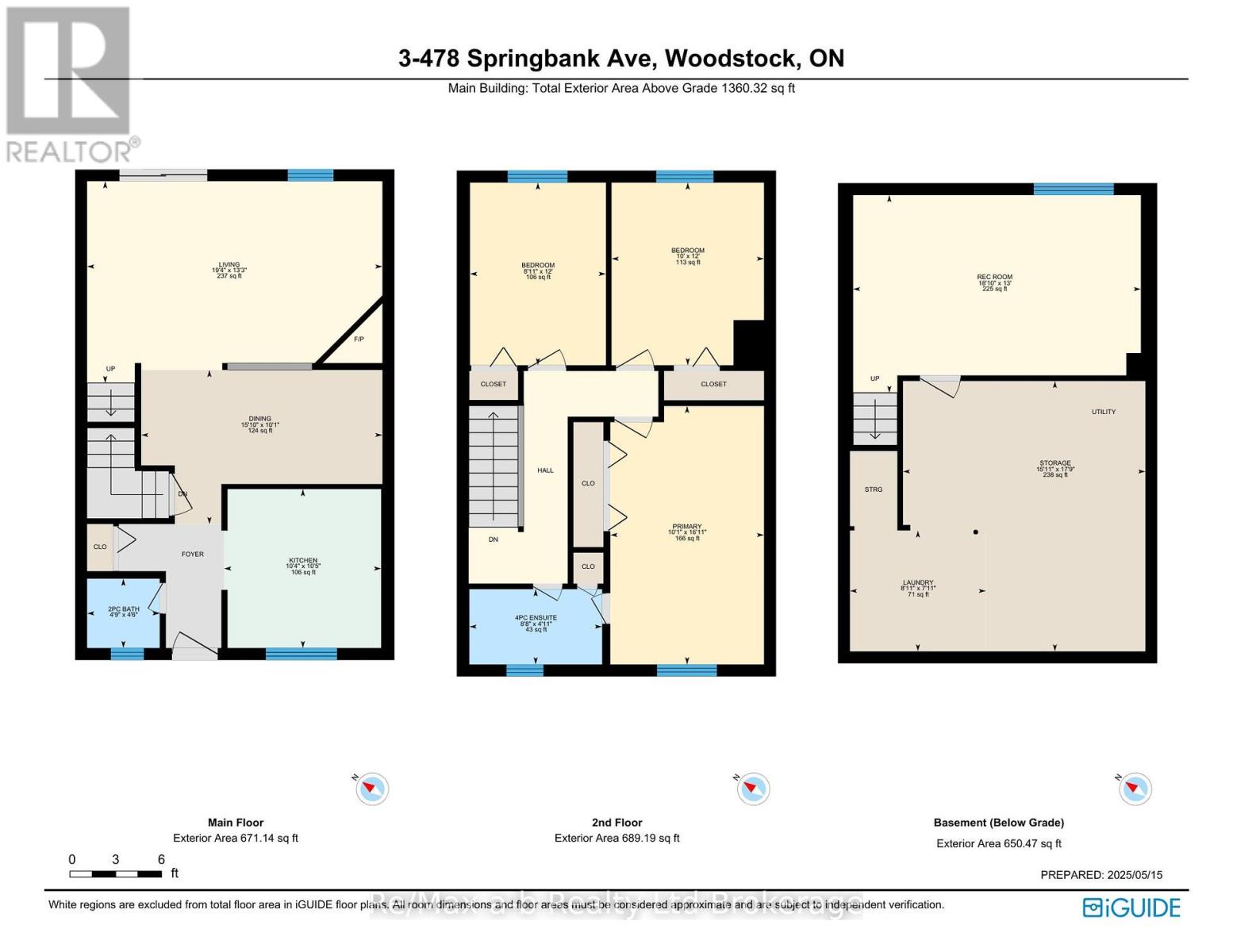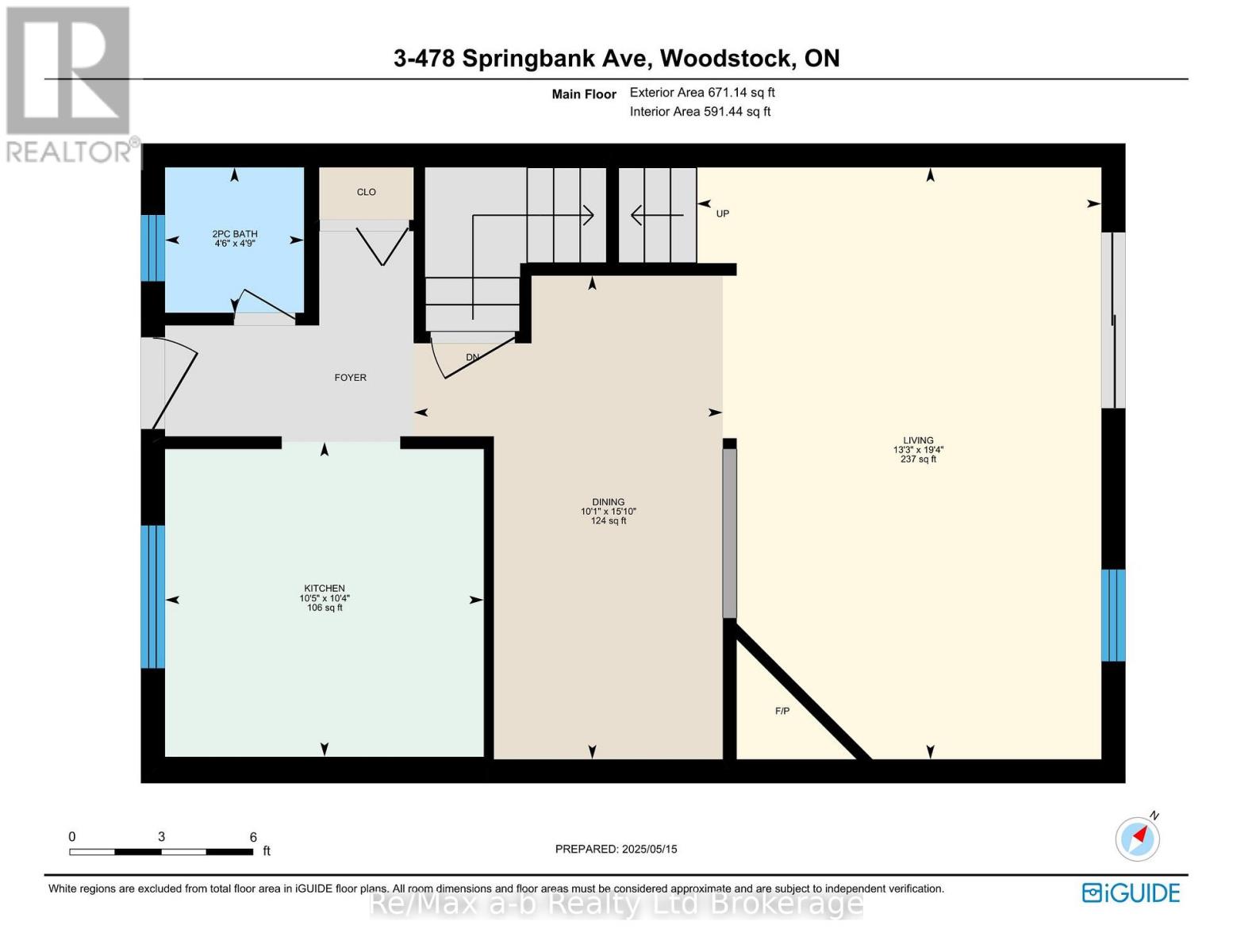3 - 478 Springbank Avenue N Woodstock, Ontario N4T 1K7
$409,900Maintenance, Common Area Maintenance, Insurance, Parking
$340 Monthly
Maintenance, Common Area Maintenance, Insurance, Parking
$340 MonthlyWelcome to this turnkey 2-storey townhouse condo! This nicely updated home would make a fabulous first purchase, a great downsize option, or an excellent investment property. Close to shopping, trails, banks, schools, and fantastically located close to the major highways, perfect for commuters. This home benefits from neutral decor, and a renovated kitchen, with updated classic white cabinets, countertops, beautiful tile backsplash, stainless appliances, and ceramic tile floors. The main floor bathroom features an updated vanity and ceramic floors, and the remainder of the main floor is updated with quality hardwood floors. This unit features a dedicated dining room space, as well as a good sized living room with a fantastic natural gas fireplace with stone surround and wooden hearth. The second floor, once again finished with hardwood floors, features 3 good sized bedrooms, and a renovated full bathroom with ensuite privilege. The bathroom has an updated vanity, and ceramic tile floors. The lower level features a generous rec-room, and huge storage room with laundry facilities. Good quality, move-in-ready townhomes like this do not come up often! (id:39382)
Open House
This property has open houses!
2:00 pm
Ends at:4:00 pm
Property Details
| MLS® Number | X12150309 |
| Property Type | Single Family |
| Community Name | Woodstock - North |
| CommunityFeatures | Pet Restrictions |
| EquipmentType | Water Heater - Gas |
| ParkingSpaceTotal | 1 |
| RentalEquipmentType | Water Heater - Gas |
| Structure | Deck |
Building
| BathroomTotal | 2 |
| BedroomsAboveGround | 3 |
| BedroomsTotal | 3 |
| Age | 31 To 50 Years |
| Amenities | Fireplace(s) |
| Appliances | Water Meter, Dishwasher, Dryer, Microwave, Stove, Washer, Refrigerator |
| BasementDevelopment | Partially Finished |
| BasementType | N/a (partially Finished) |
| CoolingType | Central Air Conditioning |
| ExteriorFinish | Brick, Aluminum Siding |
| FireplacePresent | Yes |
| FireplaceTotal | 1 |
| FoundationType | Concrete |
| HalfBathTotal | 1 |
| HeatingFuel | Natural Gas |
| HeatingType | Forced Air |
| StoriesTotal | 2 |
| SizeInterior | 1200 - 1399 Sqft |
| Type | Row / Townhouse |
Parking
| No Garage |
Land
| Acreage | No |
| ZoningDescription | R3 |
Rooms
| Level | Type | Length | Width | Dimensions |
|---|---|---|---|---|
| Second Level | Primary Bedroom | 3.07 m | 5.16 m | 3.07 m x 5.16 m |
| Second Level | Bedroom | 2.71 m | 3.65 m | 2.71 m x 3.65 m |
| Second Level | Bedroom | 3.04 m | 3.65 m | 3.04 m x 3.65 m |
| Second Level | Bathroom | 2.65 m | 1.5 m | 2.65 m x 1.5 m |
| Basement | Recreational, Games Room | 5.75 m | 3.95 m | 5.75 m x 3.95 m |
| Main Level | Living Room | 5.9 m | 4.03 m | 5.9 m x 4.03 m |
| Main Level | Kitchen | 3.14 m | 3.18 m | 3.14 m x 3.18 m |
| Main Level | Dining Room | 4.82 m | 3.08 m | 4.82 m x 3.08 m |
| Main Level | Bathroom | 1.45 m | 1.38 m | 1.45 m x 1.38 m |
Interested?
Contact us for more information


