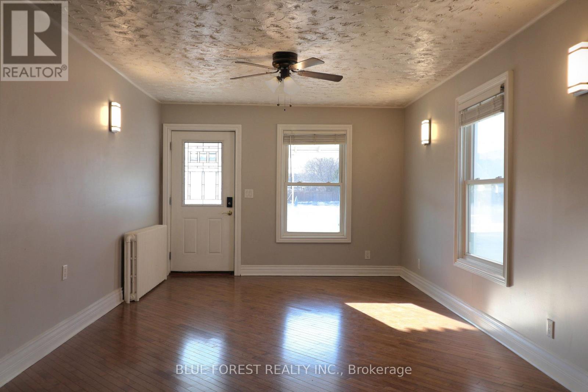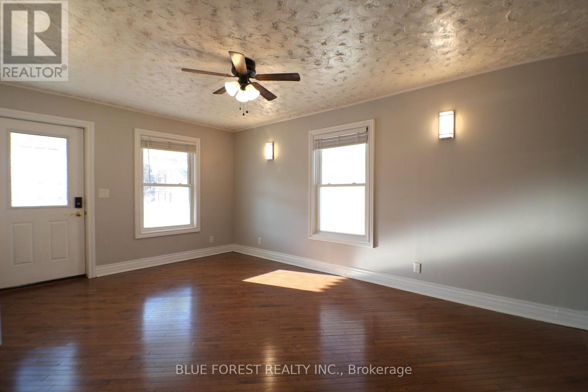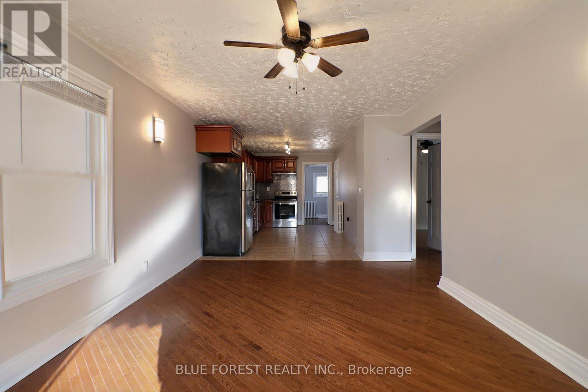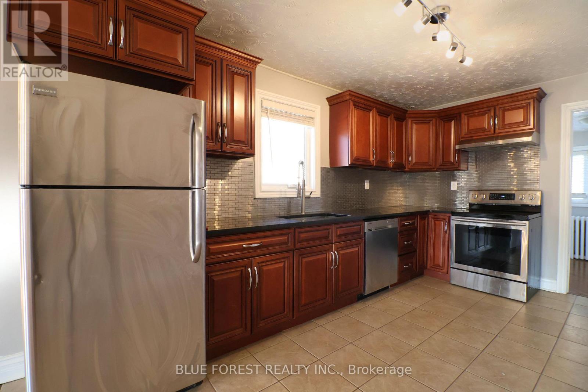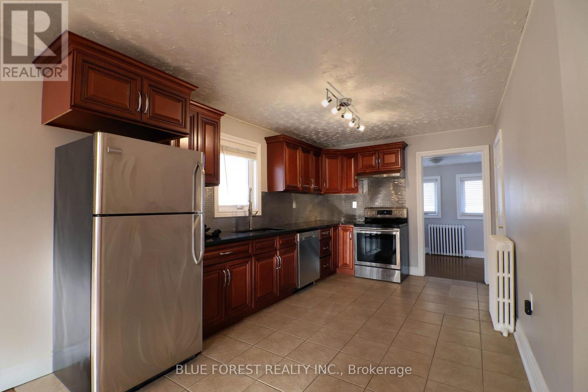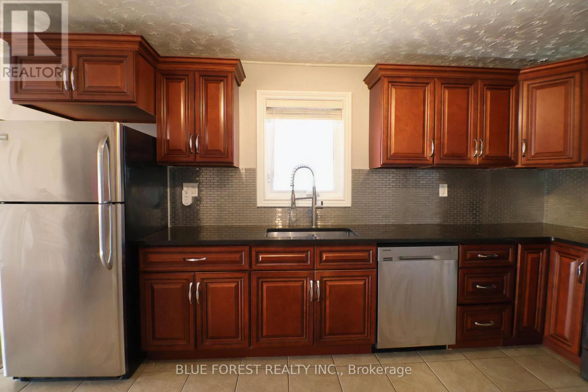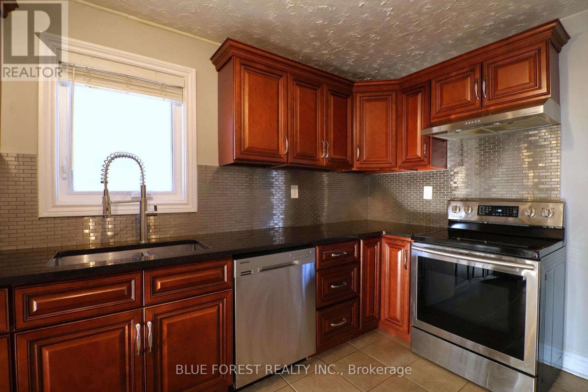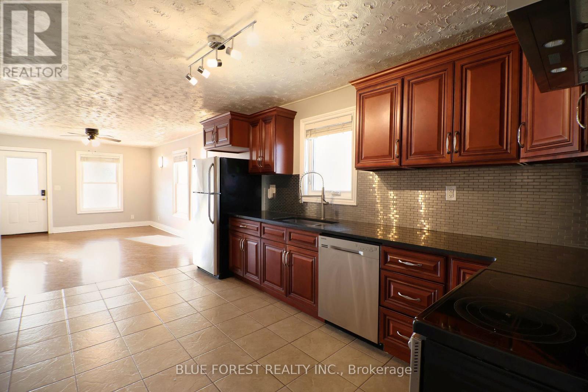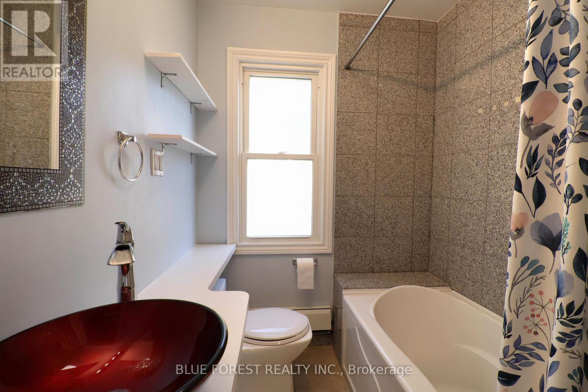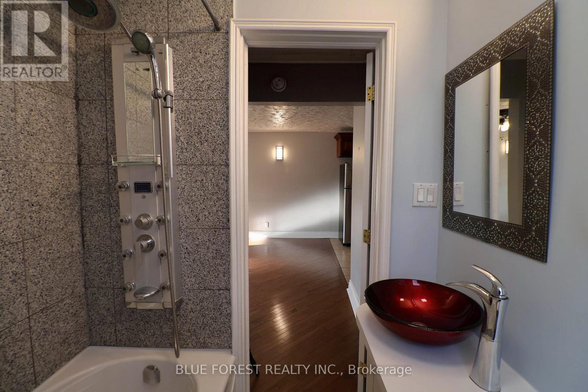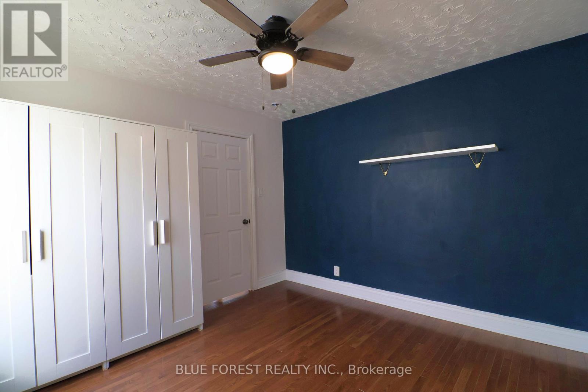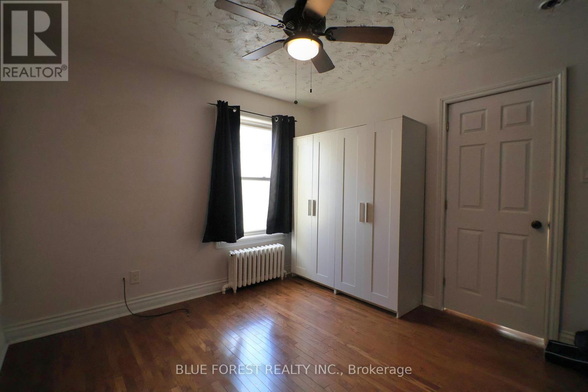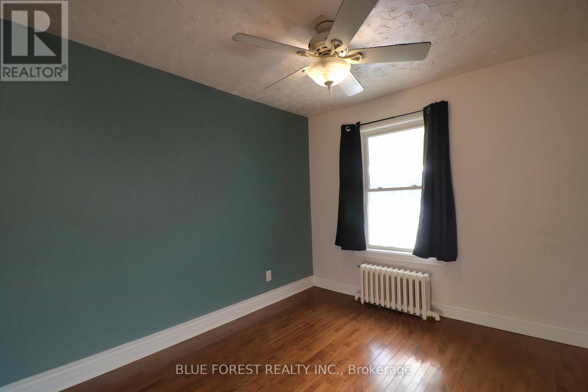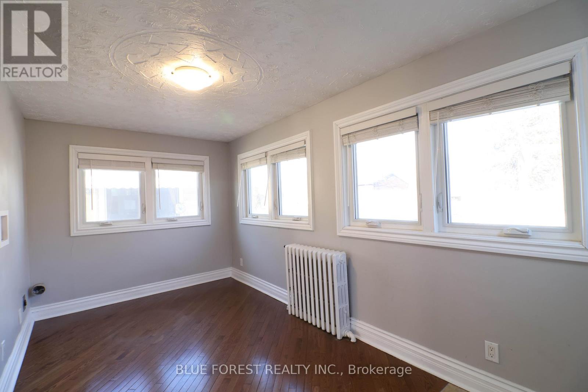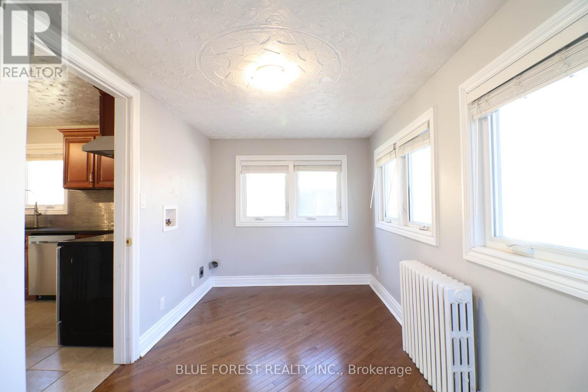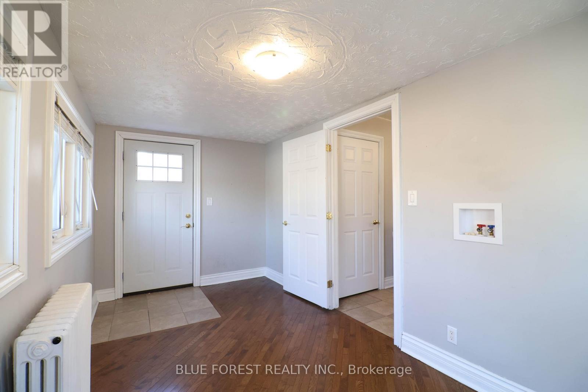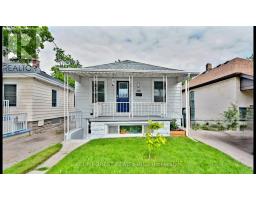3 Bedroom
1 Bathroom
700 - 1,100 ft2
Bungalow
Radiant Heat
$1,900 Monthly
Welcome to this beautifully updated and spacious 2-bedroom + den home, filled with natural light and thoughtfully designed finishes. Step into a bright, open living area with gleaming hardwood floors that carry throughout. No carpet here! The modern kitchen features stylish tile flooring, ample cabinet space, and a clean, contemporary feel perfect for cooking your favourite meals! The generous bedrooms offer comfort and space, while the versatile den is ideal for a home office, guest room, or cozy reading nook. Large windows flood every room with sunlight, creating a warm and inviting atmosphere all day long. Located in a neighborhood close to transit, parks, and local amenities, this home blends comfort, style, and convenience perfect for professionals, small families, or anyone seeking a clean and move-in-ready space. (id:39382)
Property Details
|
MLS® Number
|
X12214549 |
|
Property Type
|
Single Family |
|
Community Name
|
South F |
|
Features
|
Carpet Free, In Suite Laundry |
|
Parking Space Total
|
2 |
Building
|
Bathroom Total
|
1 |
|
Bedrooms Above Ground
|
2 |
|
Bedrooms Below Ground
|
1 |
|
Bedrooms Total
|
3 |
|
Architectural Style
|
Bungalow |
|
Construction Style Attachment
|
Detached |
|
Exterior Finish
|
Aluminum Siding |
|
Foundation Type
|
Concrete |
|
Heating Type
|
Radiant Heat |
|
Stories Total
|
1 |
|
Size Interior
|
700 - 1,100 Ft2 |
|
Type
|
House |
|
Utility Water
|
Municipal Water |
Parking
Land
|
Acreage
|
No |
|
Sewer
|
Sanitary Sewer |
|
Size Depth
|
90 Ft ,6 In |
|
Size Frontage
|
31 Ft ,4 In |
|
Size Irregular
|
31.4 X 90.5 Ft |
|
Size Total Text
|
31.4 X 90.5 Ft |
Rooms
| Level |
Type |
Length |
Width |
Dimensions |
|
Main Level |
Living Room |
4.95 m |
3.4 m |
4.95 m x 3.4 m |
|
Main Level |
Kitchen |
4.6 m |
2.84 m |
4.6 m x 2.84 m |
|
Main Level |
Bedroom |
3.05 m |
2.79 m |
3.05 m x 2.79 m |
|
Main Level |
Bedroom 2 |
3.28 m |
3.23 m |
3.28 m x 3.23 m |
|
Main Level |
Den |
4.55 m |
2.66 m |
4.55 m x 2.66 m |
https://www.realtor.ca/real-estate/28455792/294-wharncliffe-road-s-london-south-south-f-south-f

