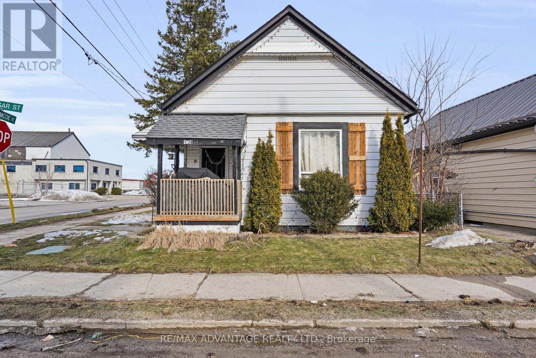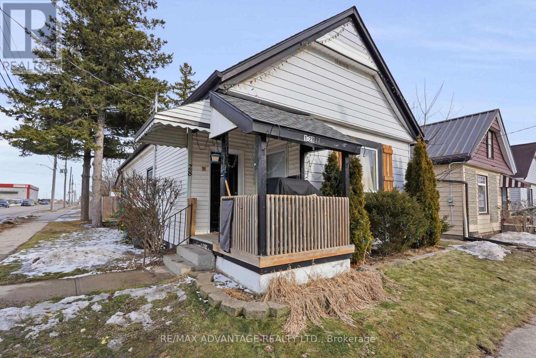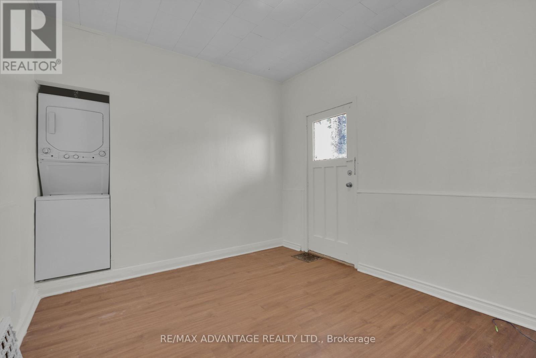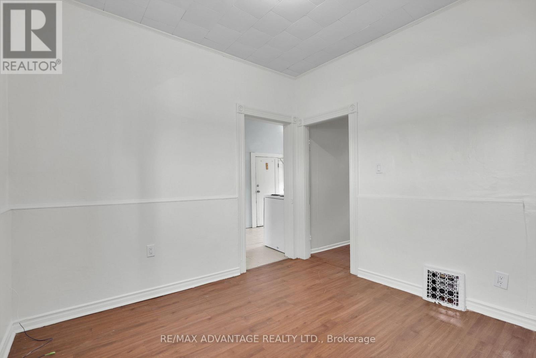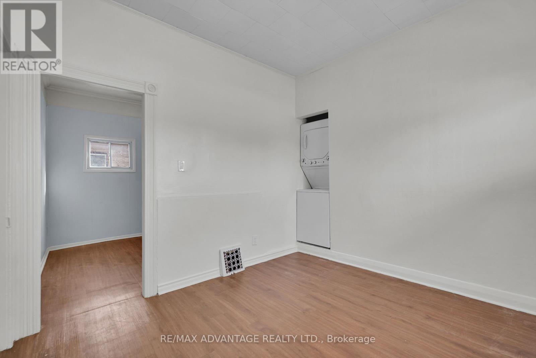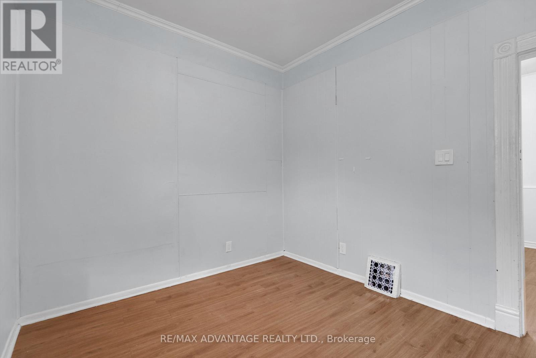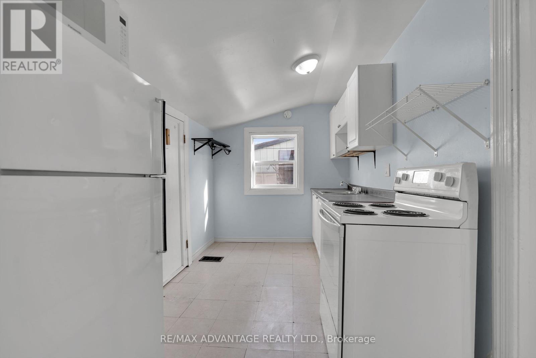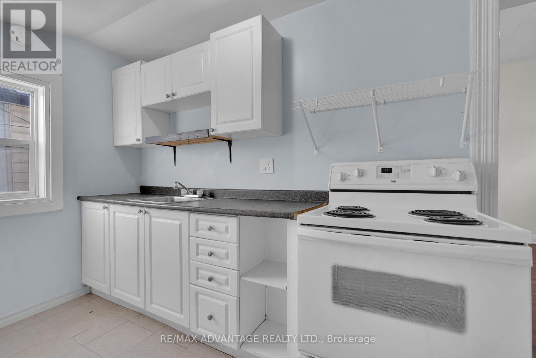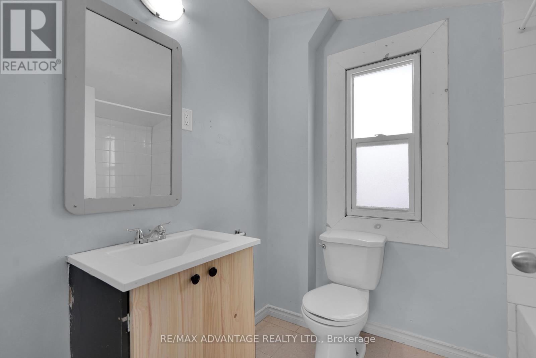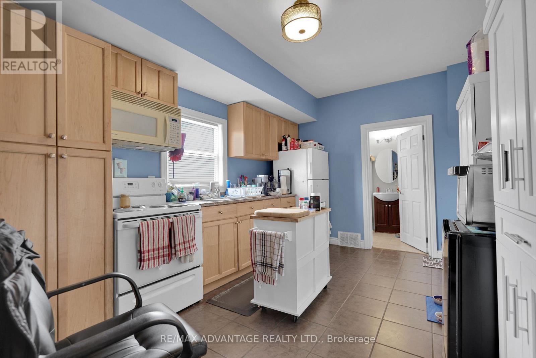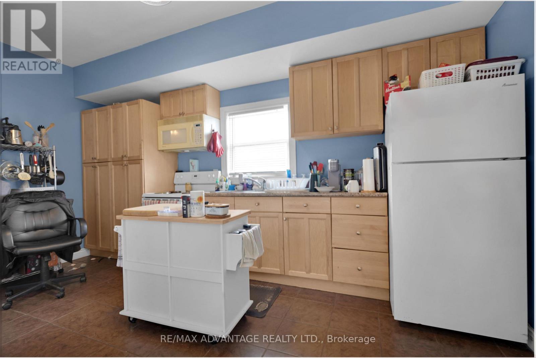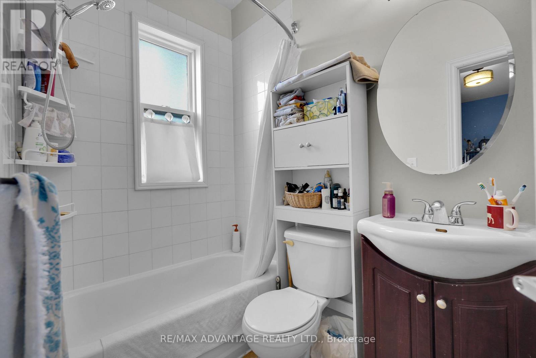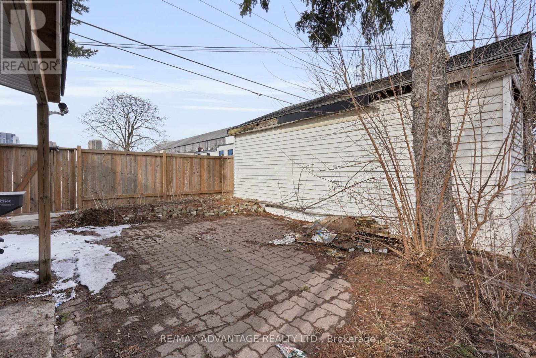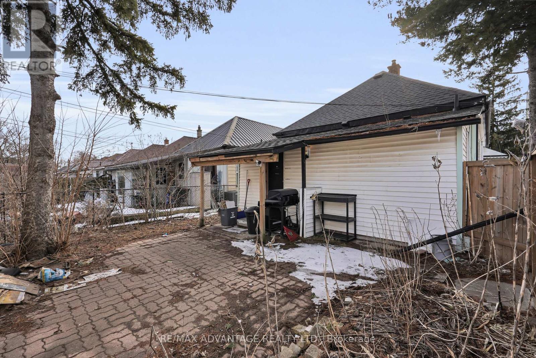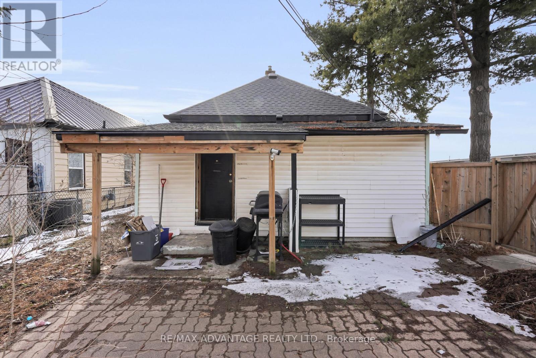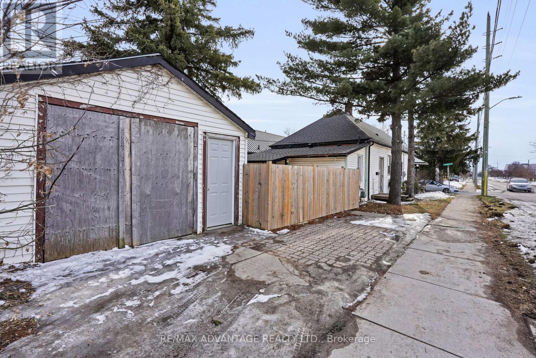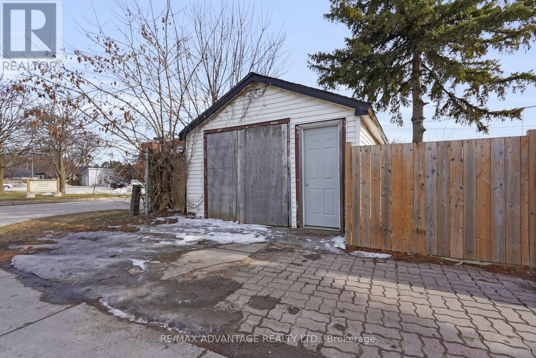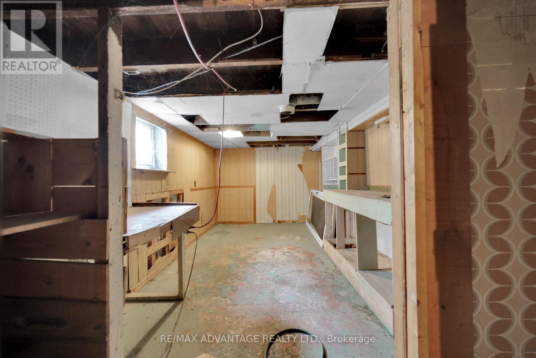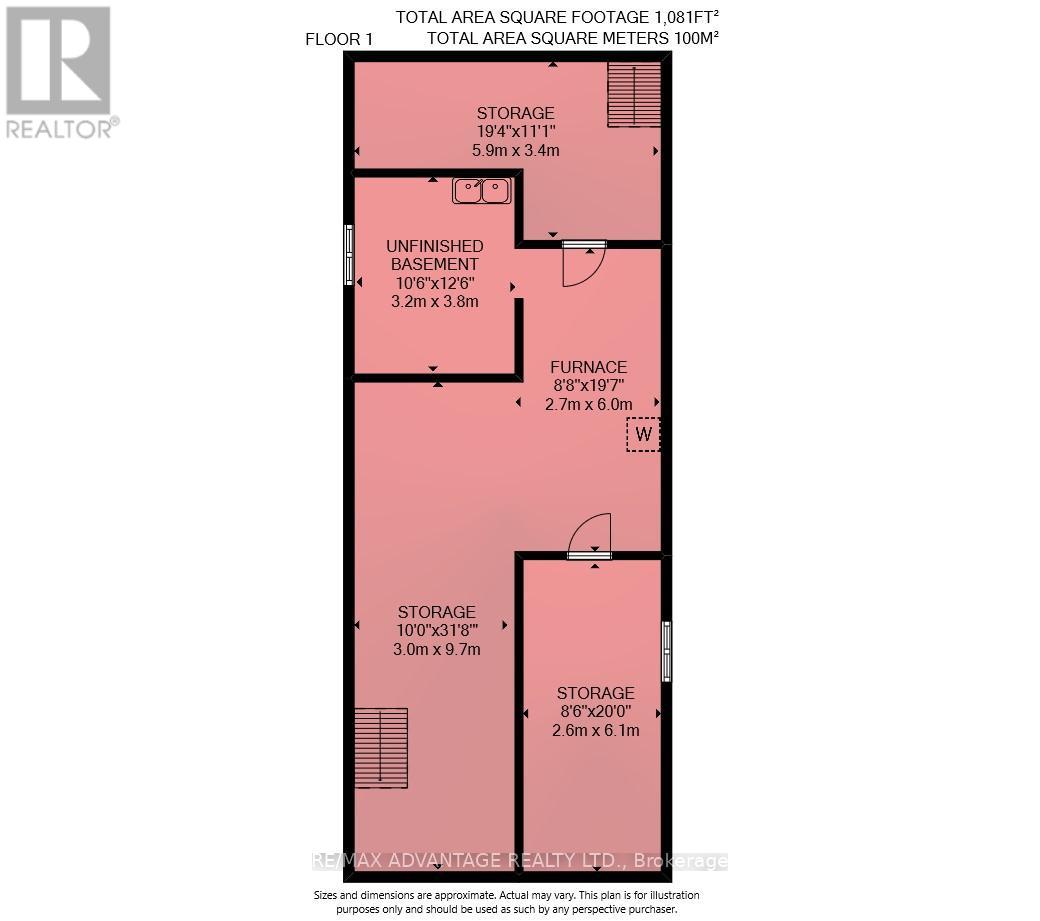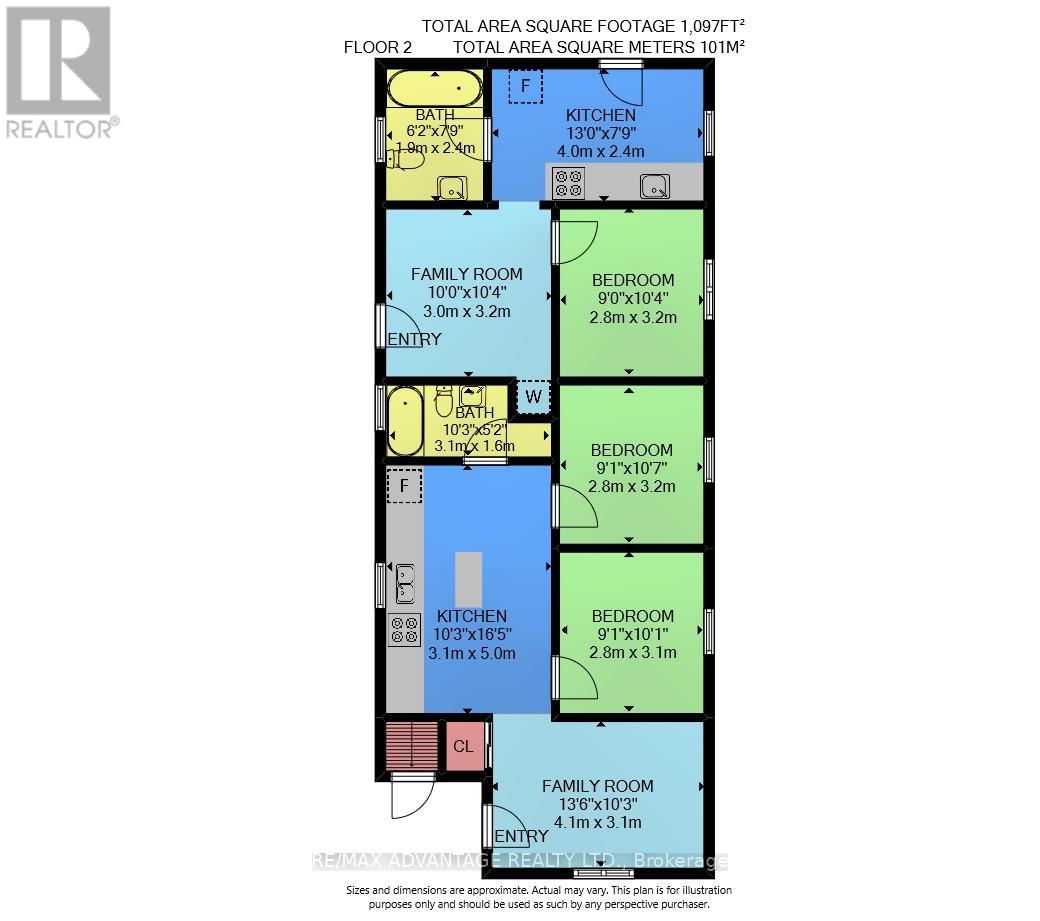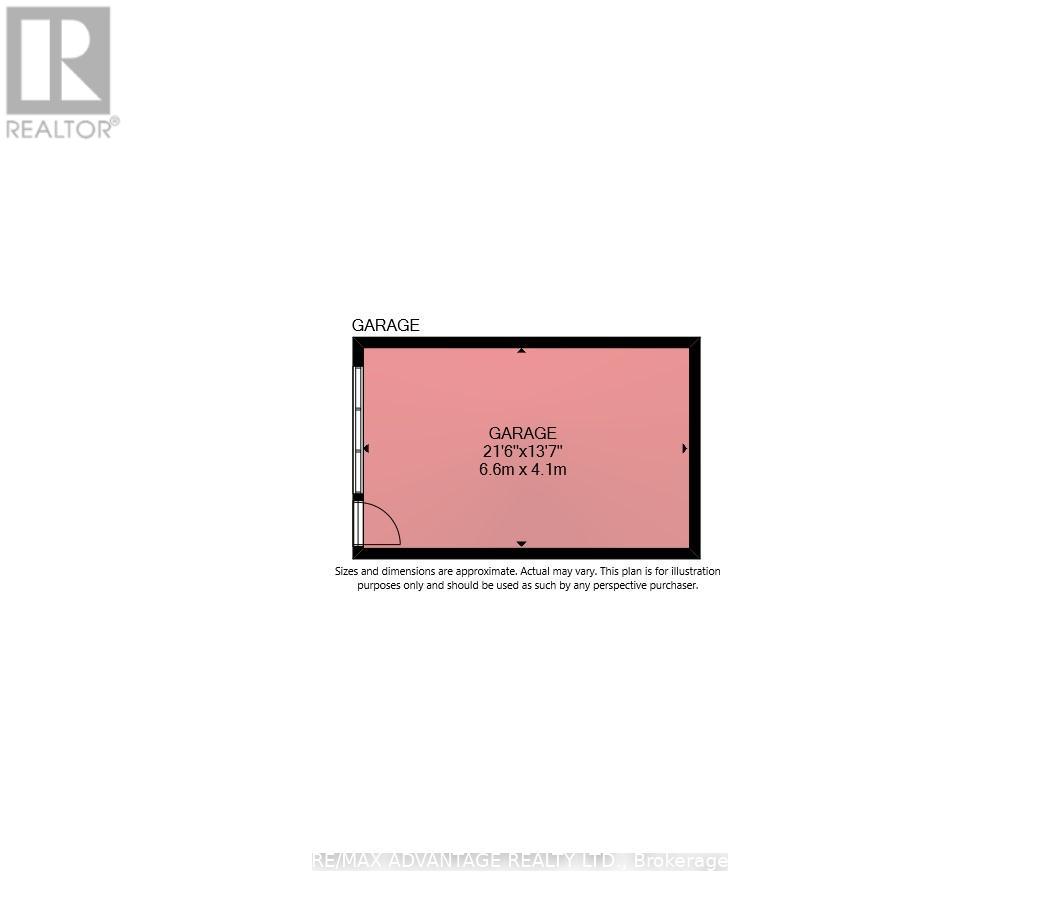3 Bedroom
2 Bathroom
700 - 1100 sqft
Bungalow
Central Air Conditioning
Forced Air
$439,900
Opportunity knocks!!! Front/back duplex with a garage on a corner lot. Perfect for someone looking to add an investment property to their portfolio or for someone looking to move into one unit and use the other as a Mortgage helper. The front unit has 2 bedrooms, an upgraded kitchen, living room, full bathroom, and laundry. The back unit has 1 bedroom, a kitchen, living room and full bathroom, plus laundry and access to a fenced yard. Single car garage needs a little TLC. Located near the BMO Center, Western Fair District and is close to public transit. (id:39382)
Property Details
|
MLS® Number
|
X12011995 |
|
Property Type
|
Multi-family |
|
Community Name
|
East L |
|
ParkingSpaceTotal
|
2 |
Building
|
BathroomTotal
|
2 |
|
BedroomsAboveGround
|
3 |
|
BedroomsTotal
|
3 |
|
Age
|
100+ Years |
|
Appliances
|
Water Heater, Dryer, Microwave, Stove, Washer, Refrigerator |
|
ArchitecturalStyle
|
Bungalow |
|
BasementDevelopment
|
Unfinished |
|
BasementType
|
N/a (unfinished) |
|
CoolingType
|
Central Air Conditioning |
|
ExteriorFinish
|
Vinyl Siding |
|
FoundationType
|
Block |
|
HeatingFuel
|
Natural Gas |
|
HeatingType
|
Forced Air |
|
StoriesTotal
|
1 |
|
SizeInterior
|
700 - 1100 Sqft |
|
Type
|
Duplex |
|
UtilityWater
|
Municipal Water |
Parking
Land
|
Acreage
|
No |
|
Sewer
|
Sanitary Sewer |
|
SizeDepth
|
91 Ft ,3 In |
|
SizeFrontage
|
28 Ft ,3 In |
|
SizeIrregular
|
28.3 X 91.3 Ft |
|
SizeTotalText
|
28.3 X 91.3 Ft |
|
ZoningDescription
|
R2-2 |
Rooms
| Level |
Type |
Length |
Width |
Dimensions |
|
Lower Level |
Other |
3 m |
9.7 m |
3 m x 9.7 m |
|
Lower Level |
Other |
5.9 m |
3.4 m |
5.9 m x 3.4 m |
|
Lower Level |
Other |
2.6 m |
6.1 m |
2.6 m x 6.1 m |
|
Lower Level |
Other |
3.2 m |
3.8 m |
3.2 m x 3.8 m |
|
Main Level |
Family Room |
3 m |
3.2 m |
3 m x 3.2 m |
|
Main Level |
Kitchen |
4 m |
2.4 m |
4 m x 2.4 m |
|
Main Level |
Other |
6.6 m |
4.1 m |
6.6 m x 4.1 m |
|
Main Level |
Kitchen |
3.1 m |
5 m |
3.1 m x 5 m |
|
Main Level |
Family Room |
4.1 m |
3.1 m |
4.1 m x 3.1 m |
|
Main Level |
Bedroom |
2.8 m |
3.2 m |
2.8 m x 3.2 m |
|
Main Level |
Bedroom 2 |
2.8 m |
3.2 m |
2.8 m x 3.2 m |
|
Main Level |
Bedroom 3 |
2.8 m |
3.1 m |
2.8 m x 3.1 m |
|
Main Level |
Bathroom |
3.1 m |
1.6 m |
3.1 m x 1.6 m |
|
Main Level |
Bathroom |
1.9 m |
2.4 m |
1.9 m x 2.4 m |
Utilities
https://www.realtor.ca/real-estate/28007170/28-rathgar-street-london-east-l
