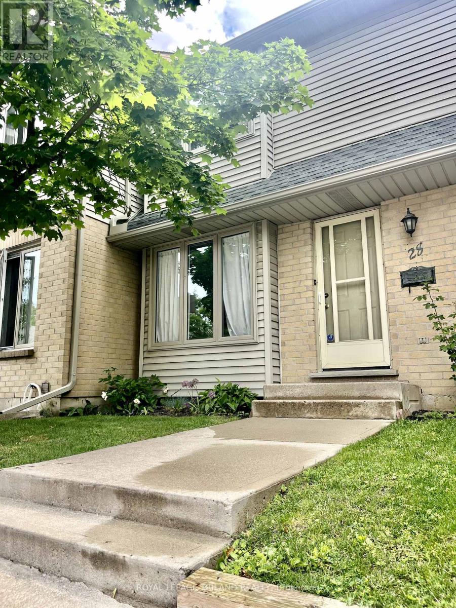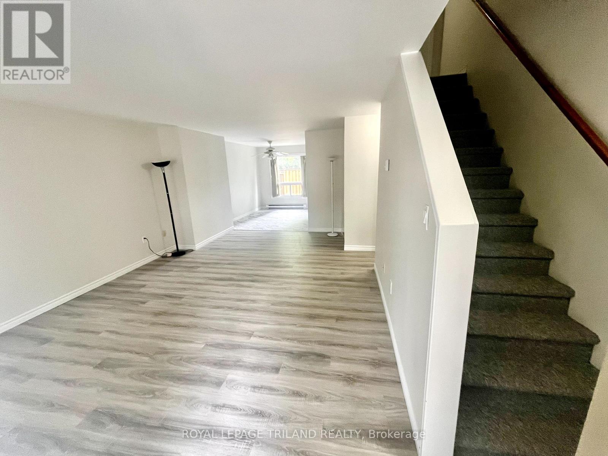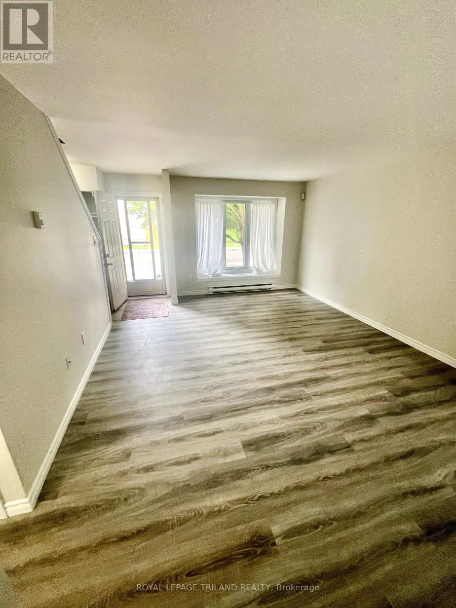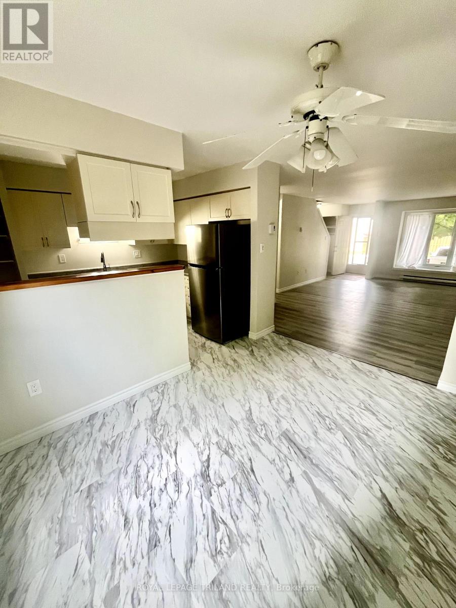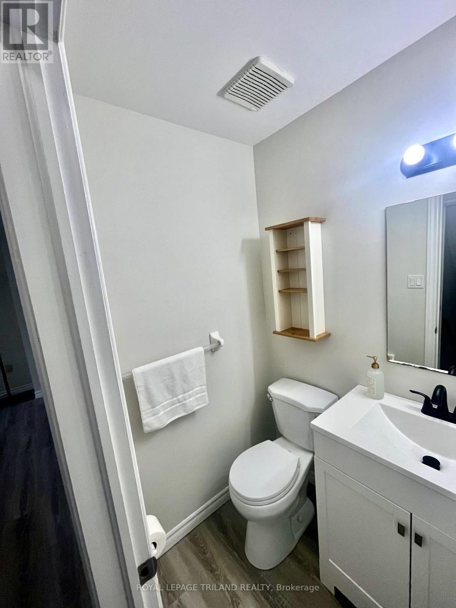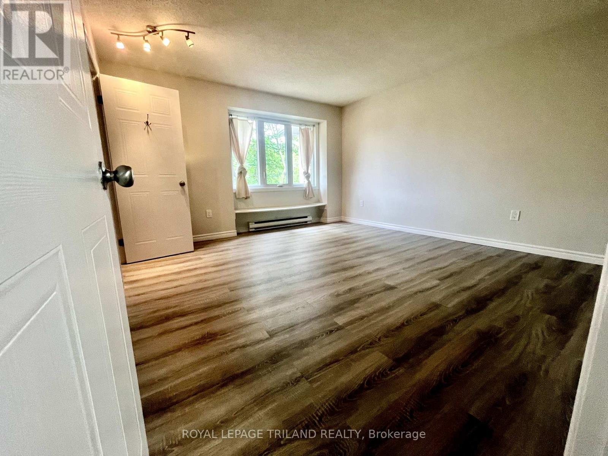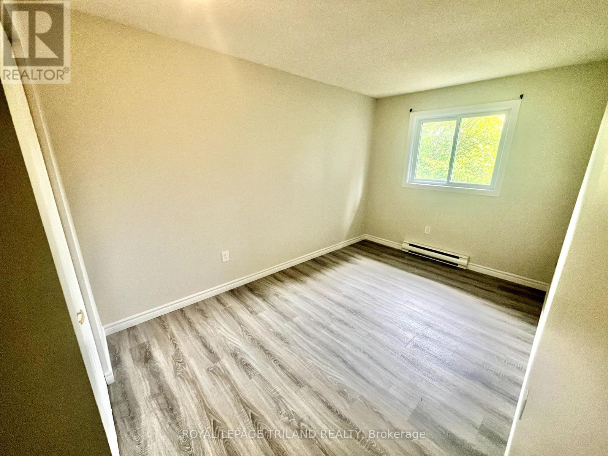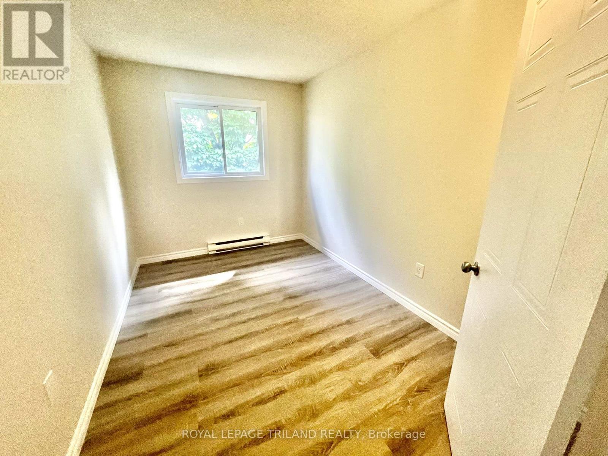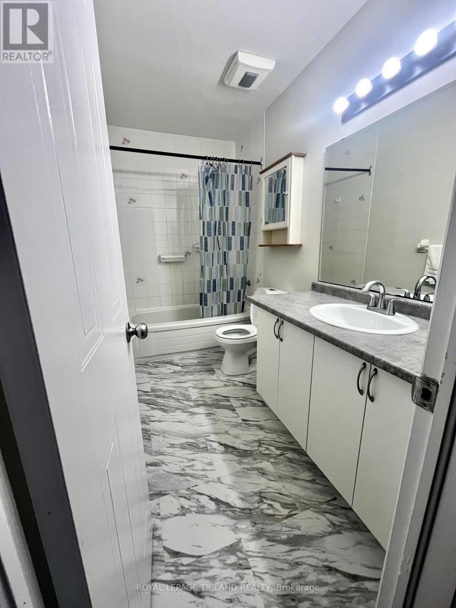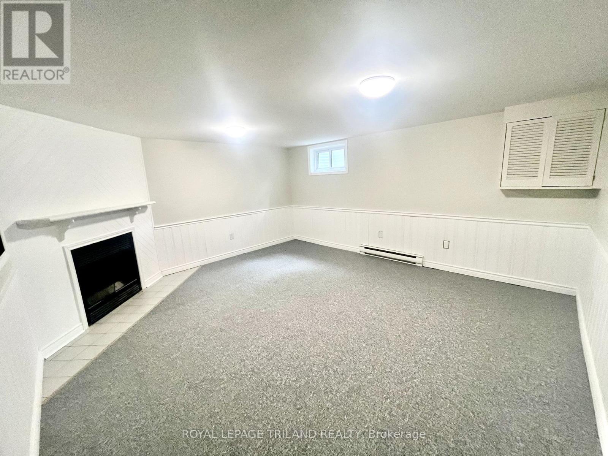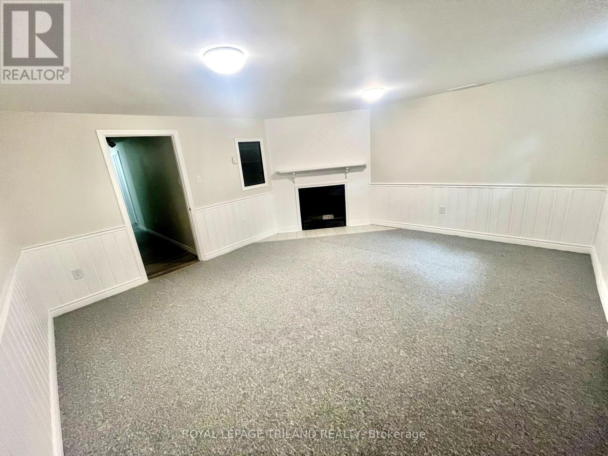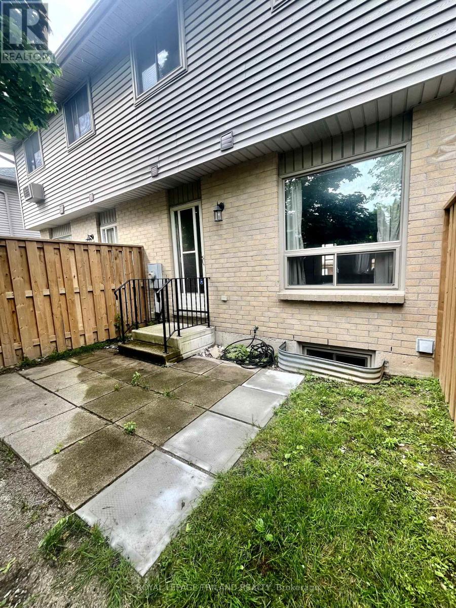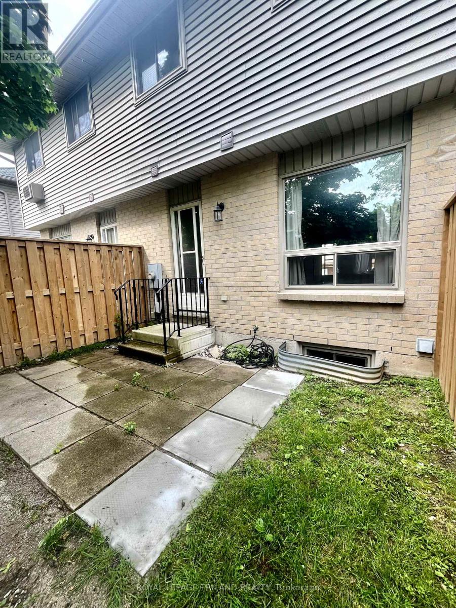28 - 1290 Bentley Drive London East, Ontario N5V 4M3
$399,900Maintenance, Parking
$410 Monthly
Maintenance, Parking
$410 MonthlyBentley Estates in North East London. Close to many amenities and Fanshawe College, this well managed, quiet complex allows simple, convenient living with well manicured grounds and 2 designated parking spots right at your front door. Immediate possession available. Walk into this freshly renovated home, complete with fresh paint, flooring, updated Kitchen and Baths. Main Floor has a large open concept of Living and dining areas with kitchen off the dining area, complete with access to a quaint patio for you to enjoy with newer Privacy fencing. There is a convenient 2 piece Bath on the main level. Upstairs has 3 good sized bedrooms and is very bright. Primary complete with a walk in closet and is at the front of the home while a 4 piece bath separates the 2 remaining bedrooms along the hall way. Basement level includes Washer and Dryer and a bonus, finished Family room with a wood burning Fireplace and Window for natural light. Newer roof completed in 2018. Investment opportunity awaits you. (id:39382)
Property Details
| MLS® Number | X12219534 |
| Property Type | Single Family |
| Community Name | East D |
| Amenities Near By | Schools |
| Community Features | Pet Restrictions, Community Centre |
| Parking Space Total | 2 |
Building
| Bathroom Total | 2 |
| Bedrooms Above Ground | 3 |
| Bedrooms Total | 3 |
| Amenities | Fireplace(s) |
| Appliances | Dishwasher, Dryer, Stove, Washer, Refrigerator |
| Basement Development | Partially Finished |
| Basement Type | N/a (partially Finished) |
| Exterior Finish | Brick, Vinyl Siding |
| Fireplace Present | Yes |
| Fireplace Total | 1 |
| Foundation Type | Poured Concrete |
| Half Bath Total | 1 |
| Heating Fuel | Electric |
| Heating Type | Baseboard Heaters |
| Stories Total | 2 |
| Size Interior | 1,200 - 1,399 Ft2 |
| Type | Row / Townhouse |
Parking
| No Garage |
Land
| Acreage | No |
| Land Amenities | Schools |
| Zoning Description | R5-4 |
Rooms
| Level | Type | Length | Width | Dimensions |
|---|---|---|---|---|
| Second Level | Primary Bedroom | 4.11 m | 4.06 m | 4.11 m x 4.06 m |
| Second Level | Bedroom 2 | 4.04 m | 2.54 m | 4.04 m x 2.54 m |
| Second Level | Bedroom 3 | 3.66 m | 2.44 m | 3.66 m x 2.44 m |
| Basement | Family Room | 5 m | 4.57 m | 5 m x 4.57 m |
| Main Level | Living Room | 6.45 m | 4.06 m | 6.45 m x 4.06 m |
| Main Level | Dining Room | 3.51 m | 2.57 m | 3.51 m x 2.57 m |
| Main Level | Kitchen | 3.4 m | 2.44 m | 3.4 m x 2.44 m |
https://www.realtor.ca/real-estate/28466109/28-1290-bentley-drive-london-east-east-d-east-d
Contact Us
Contact us for more information

