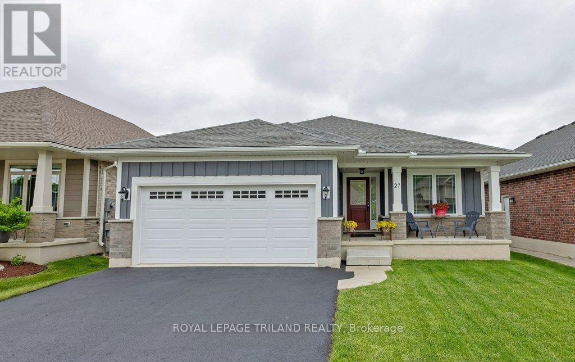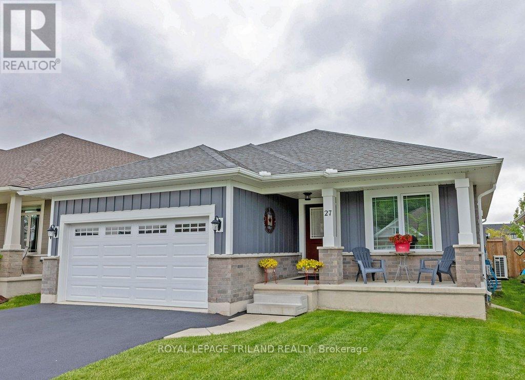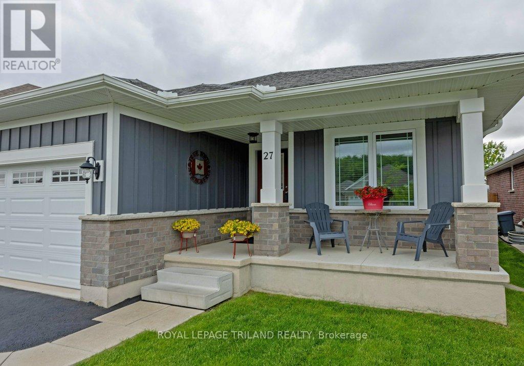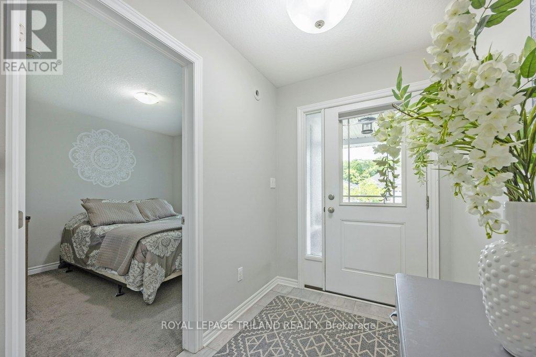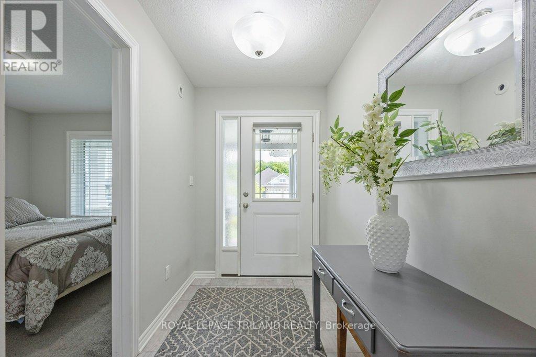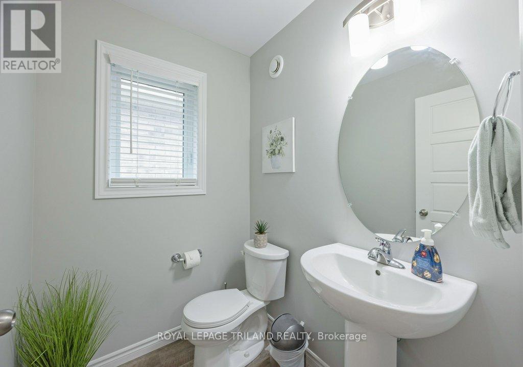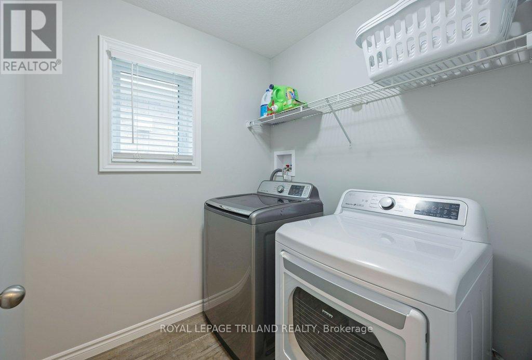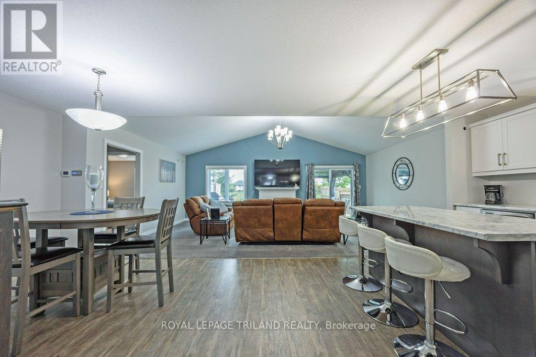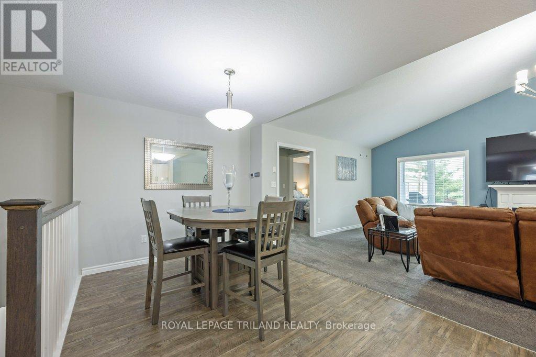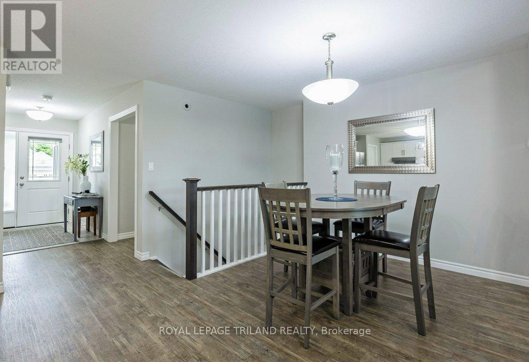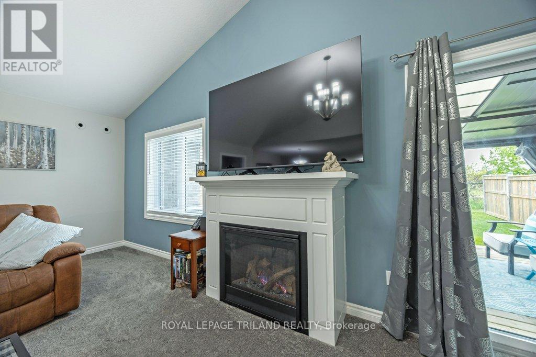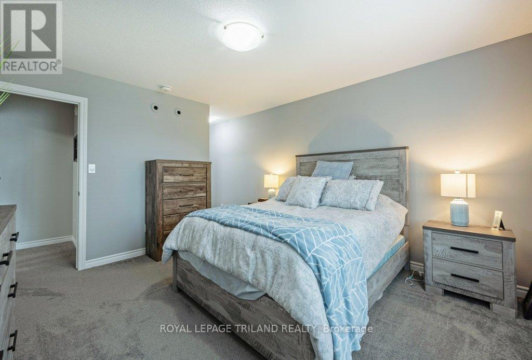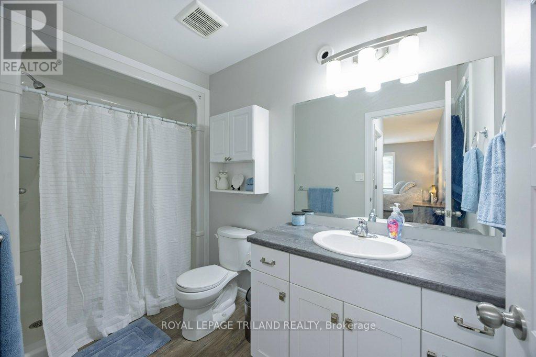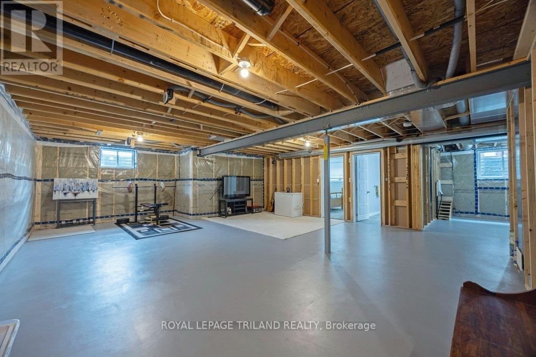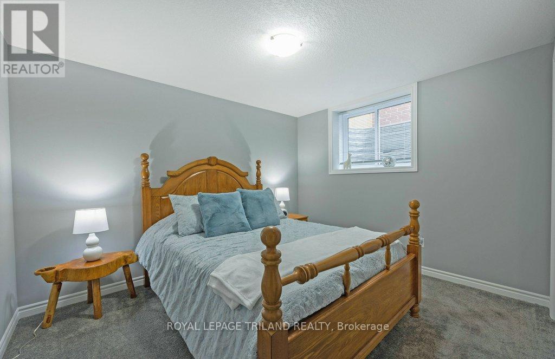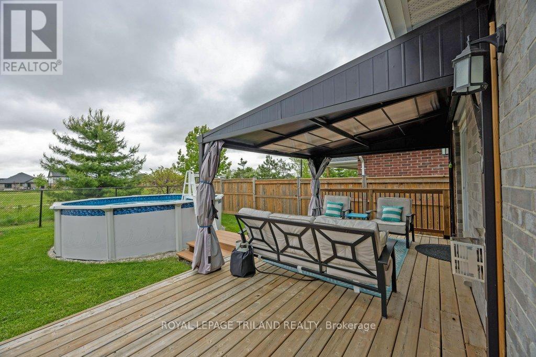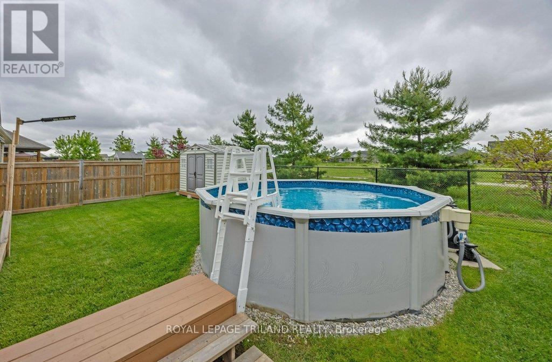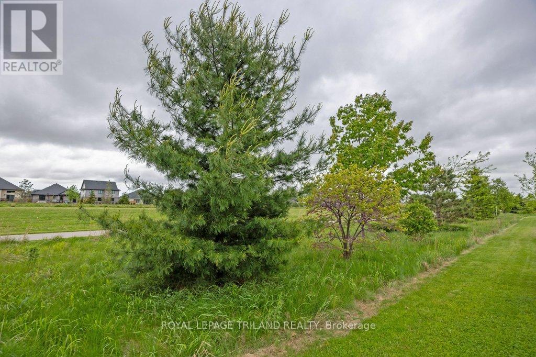27 Foxtail Lane St. Thomas, Ontario N5R 0J2
$689,900
Welcome to 27 Foxtail Lane. This pristine Doug Tarry built bungalow with a 2-car attached garage is located in the Miller's Pond subdivision. This Rosewood model features the following on the main level: Open concept with a kitchen with a large island, walk-in pantry, a dining area, a living room with gas fireplace and vaulted ceiling, access from the living room to a large deck (approx 11ft x 22ft) with a metal framed awning, an above-ground pool (approx 15ft diameter) and a fully fenced yard backing up to green space. Also on the main level is a large primary bedroom with a walk-in closet and a 3-piece ensuite, second bedroom, laundry room and finally a 2-piece bathroom. Moving to the partially finished basement is a bedroom and a 3-piece bathroom. The basement is ready for your finishing touches for a rec room or other desired needs. This home is a must-see! (id:39382)
Property Details
| MLS® Number | X12183872 |
| Property Type | Single Family |
| Community Name | SE |
| EquipmentType | Water Heater |
| Features | Flat Site, Sump Pump |
| ParkingSpaceTotal | 6 |
| PoolType | Above Ground Pool |
| RentalEquipmentType | Water Heater |
| Structure | Deck, Shed |
Building
| BathroomTotal | 3 |
| BedroomsAboveGround | 2 |
| BedroomsBelowGround | 1 |
| BedroomsTotal | 3 |
| Amenities | Fireplace(s) |
| Appliances | Garage Door Opener Remote(s), Dishwasher, Dryer, Stove, Washer, Refrigerator |
| ArchitecturalStyle | Bungalow |
| BasementDevelopment | Partially Finished |
| BasementType | N/a (partially Finished) |
| ConstructionStyleAttachment | Detached |
| CoolingType | Central Air Conditioning |
| ExteriorFinish | Brick |
| FireProtection | Smoke Detectors |
| FireplacePresent | Yes |
| FireplaceTotal | 1 |
| FlooringType | Ceramic |
| FoundationType | Concrete |
| HalfBathTotal | 1 |
| HeatingFuel | Natural Gas |
| HeatingType | Forced Air |
| StoriesTotal | 1 |
| SizeInterior | 1100 - 1500 Sqft |
| Type | House |
| UtilityWater | Municipal Water |
Parking
| Attached Garage | |
| Garage |
Land
| Acreage | No |
| FenceType | Fenced Yard |
| Sewer | Sanitary Sewer |
| SizeDepth | 115 Ft ,2 In |
| SizeFrontage | 45 Ft |
| SizeIrregular | 45 X 115.2 Ft |
| SizeTotalText | 45 X 115.2 Ft |
Rooms
| Level | Type | Length | Width | Dimensions |
|---|---|---|---|---|
| Basement | Bedroom | 3.58 m | 3.04 m | 3.58 m x 3.04 m |
| Ground Level | Foyer | 2.13 m | 1.52 m | 2.13 m x 1.52 m |
| Ground Level | Living Room | 6.8 m | 4.36 m | 6.8 m x 4.36 m |
| Ground Level | Kitchen | 4.42 m | 3.58 m | 4.42 m x 3.58 m |
| Ground Level | Dining Room | 2.76 m | 2.69 m | 2.76 m x 2.69 m |
| Ground Level | Primary Bedroom | 3.91 m | 3.81 m | 3.91 m x 3.81 m |
| Ground Level | Bedroom | 3.15 m | 3.01 m | 3.15 m x 3.01 m |
| Ground Level | Laundry Room | 1.95 m | 1.82 m | 1.95 m x 1.82 m |
Utilities
| Cable | Available |
| Electricity | Installed |
| Sewer | Installed |
https://www.realtor.ca/real-estate/28390146/27-foxtail-lane-st-thomas-se
Interested?
Contact us for more information
