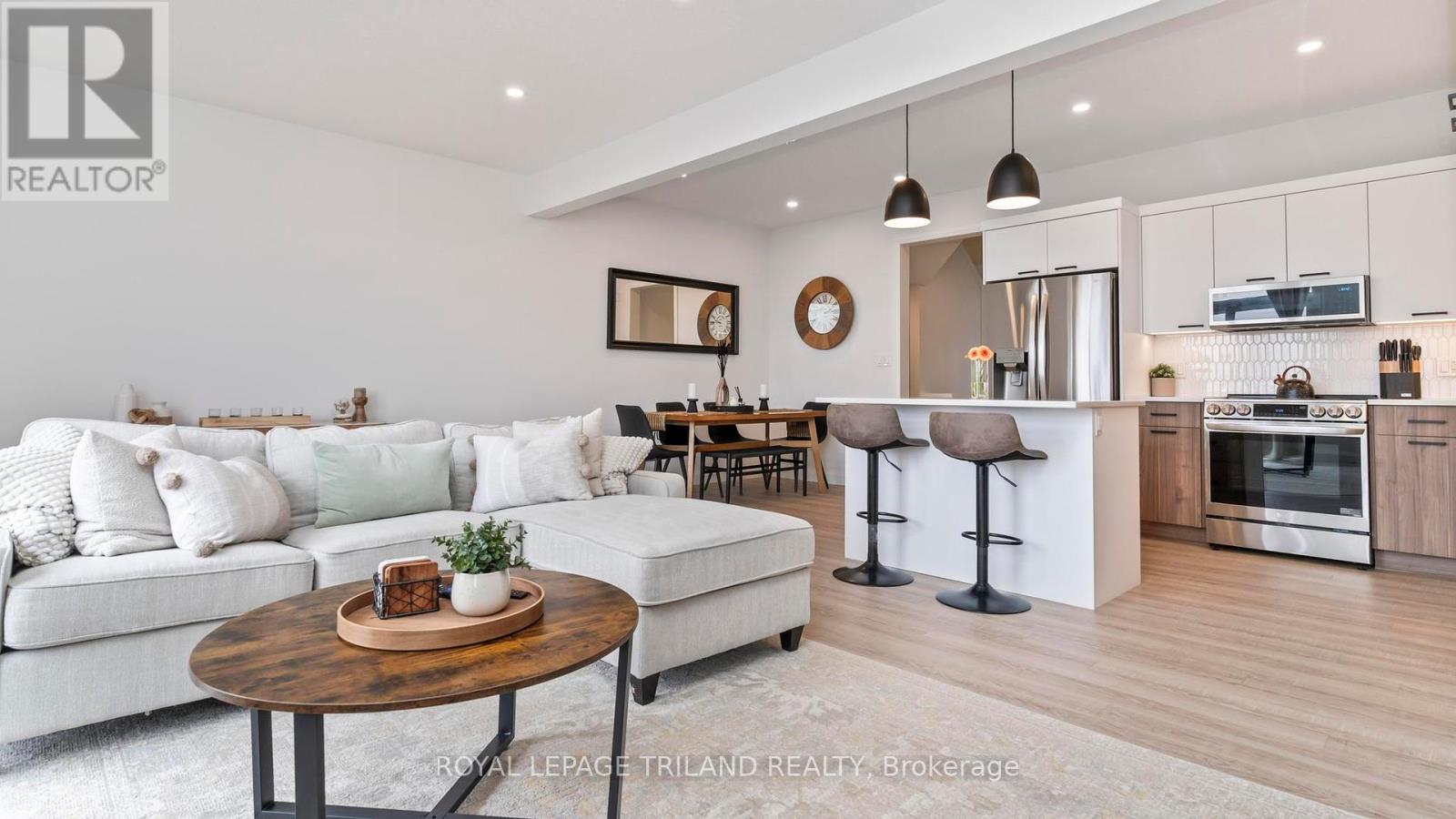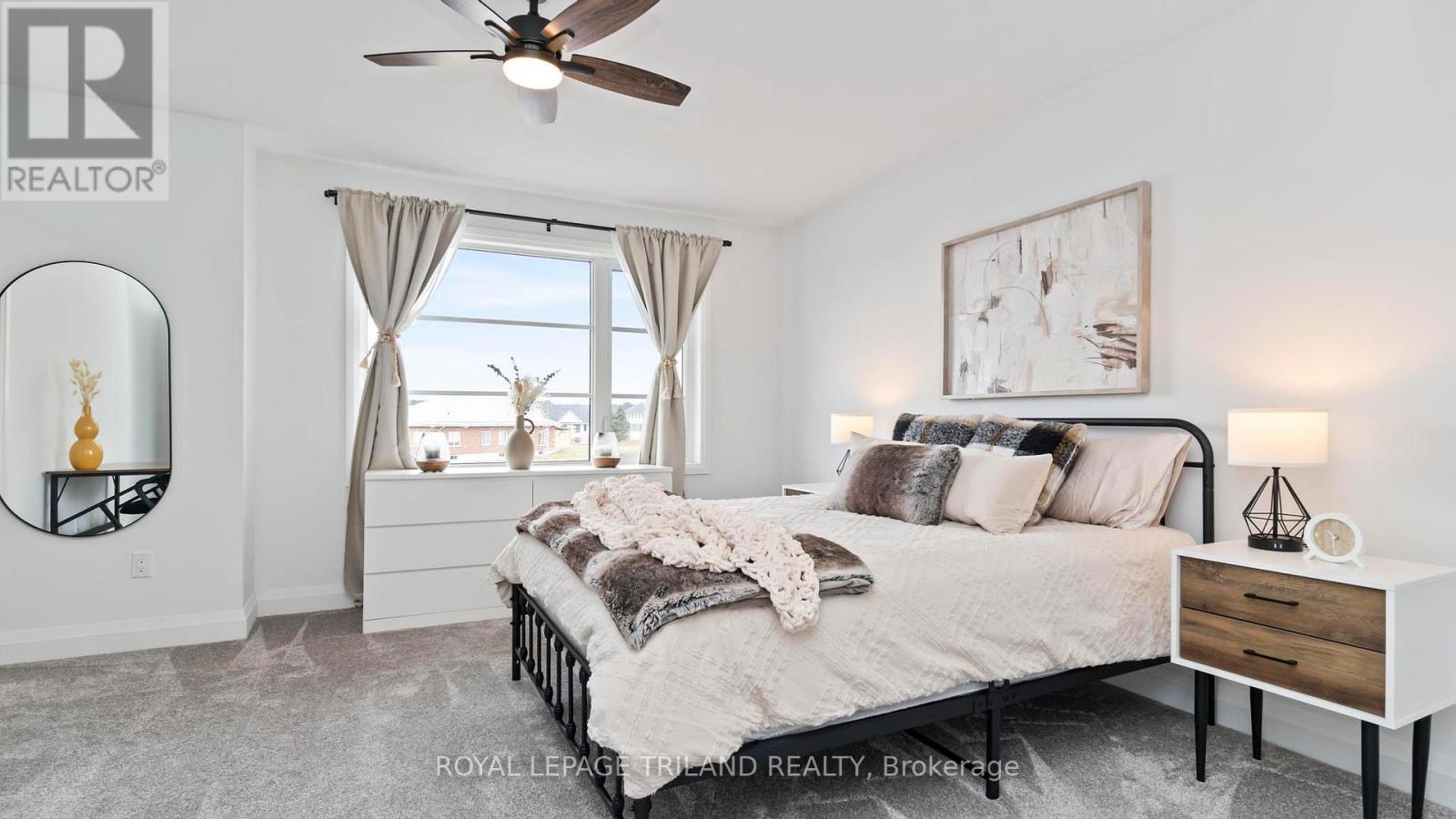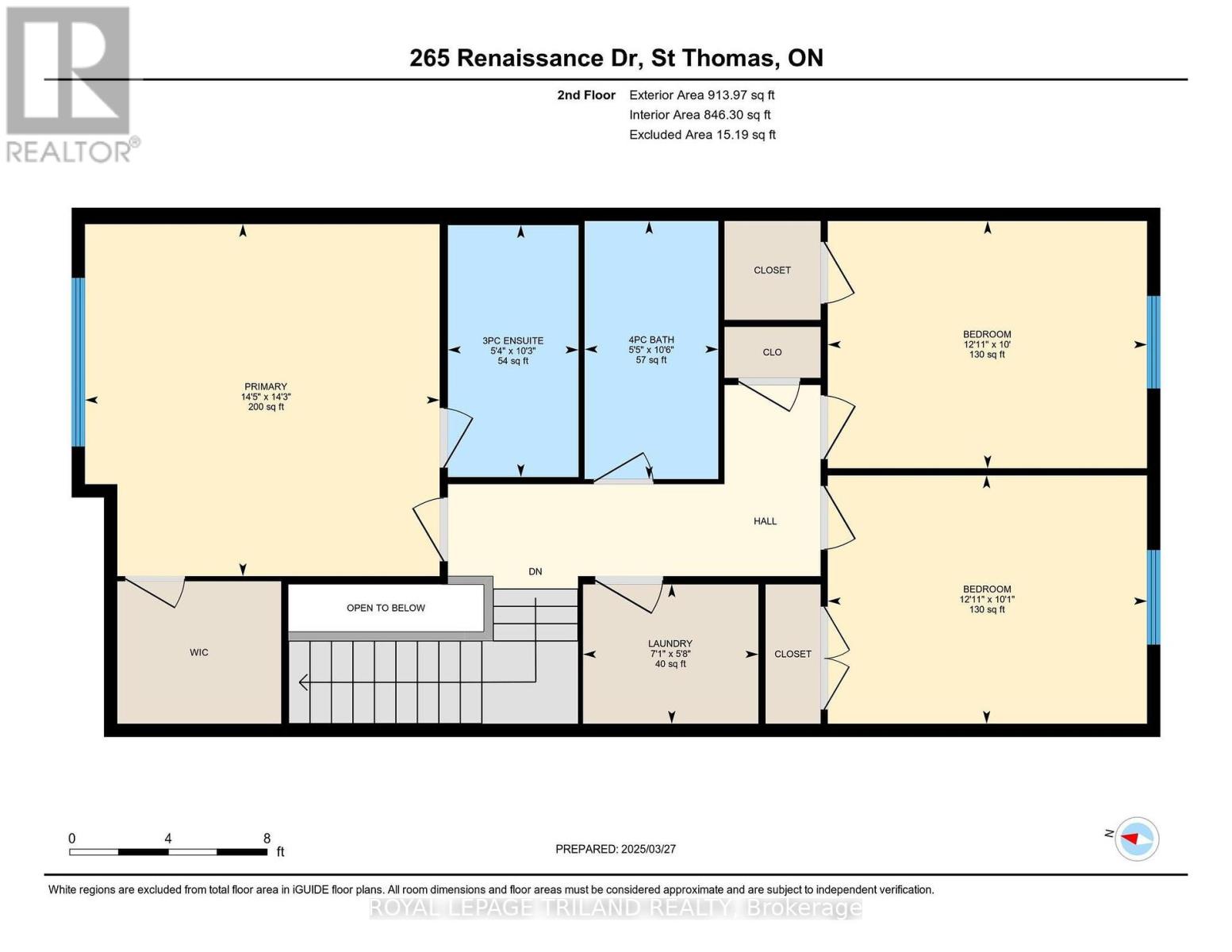4 Bedroom
4 Bathroom
1500 - 2000 sqft
Fireplace
Central Air Conditioning
Forced Air
$594,900
This beautiful, fully finished 3+1 bedroom, 3.5-bath townhouse offers stylish and comfortable living with No Condo Fees! Featuring an attached garage and a spacious deck, this home is move-in ready with appliances included. The great room is simply stunning, highlighted by a dramatic fireplace feature wall perfect for cozy nights and entertaining guests.The modern kitchen is a chefs dream, boasting sleek quartz countertops, a stylish backsplash, and ample storage. All 3 bedrooms upstairs are generously sized, ensuring plenty of space for family, guests, or a home office. The primary bedroom has a large walk in closet and 3 piece ensuite. The second-floor laundry room adds convenience to daily living. The lower level includes a comfy rec room, 4 piece bath and 4th bedroom. Located in a prime area with easy access to London, Highway 401, and Port Stanley, this home is ideal for those seeking a balance of comfort and amenities. Welcome Home! (id:39382)
Property Details
|
MLS® Number
|
X12045398 |
|
Property Type
|
Single Family |
|
Community Name
|
St. Thomas |
|
AmenitiesNearBy
|
Hospital, Park |
|
CommunityFeatures
|
Community Centre |
|
EquipmentType
|
Water Heater |
|
Features
|
Flat Site, Sump Pump |
|
ParkingSpaceTotal
|
2 |
|
RentalEquipmentType
|
Water Heater |
|
Structure
|
Deck |
Building
|
BathroomTotal
|
4 |
|
BedroomsAboveGround
|
3 |
|
BedroomsBelowGround
|
1 |
|
BedroomsTotal
|
4 |
|
Age
|
0 To 5 Years |
|
Amenities
|
Fireplace(s) |
|
Appliances
|
Water Meter, Dishwasher, Dryer, Stove, Washer, Refrigerator |
|
BasementDevelopment
|
Finished |
|
BasementType
|
N/a (finished) |
|
ConstructionStyleAttachment
|
Attached |
|
CoolingType
|
Central Air Conditioning |
|
ExteriorFinish
|
Brick Facing, Vinyl Siding |
|
FireProtection
|
Smoke Detectors |
|
FireplacePresent
|
Yes |
|
FireplaceTotal
|
1 |
|
FoundationType
|
Poured Concrete |
|
HalfBathTotal
|
1 |
|
HeatingFuel
|
Natural Gas |
|
HeatingType
|
Forced Air |
|
StoriesTotal
|
2 |
|
SizeInterior
|
1500 - 2000 Sqft |
|
Type
|
Row / Townhouse |
|
UtilityWater
|
Municipal Water |
Parking
Land
|
Acreage
|
No |
|
LandAmenities
|
Hospital, Park |
|
Sewer
|
Sanitary Sewer |
|
SizeDepth
|
108 Ft ,3 In |
|
SizeFrontage
|
21 Ft |
|
SizeIrregular
|
21 X 108.3 Ft |
|
SizeTotalText
|
21 X 108.3 Ft|under 1/2 Acre |
|
ZoningDescription
|
R4 |
Rooms
| Level |
Type |
Length |
Width |
Dimensions |
|
Second Level |
Bedroom |
3.02 m |
3.69 m |
3.02 m x 3.69 m |
|
Second Level |
Bedroom 2 |
3.02 m |
3.69 m |
3.02 m x 3.69 m |
|
Second Level |
Primary Bedroom |
4.27 m |
3.96 m |
4.27 m x 3.96 m |
|
Basement |
Recreational, Games Room |
6 m |
3.54 m |
6 m x 3.54 m |
|
Basement |
Bedroom 4 |
2.8 m |
3.05 m |
2.8 m x 3.05 m |
|
Main Level |
Kitchen |
3.22 m |
3.05 m |
3.22 m x 3.05 m |
|
Main Level |
Dining Room |
2.74 m |
3.05 m |
2.74 m x 3.05 m |
|
Main Level |
Great Room |
6.07 m |
3.65 m |
6.07 m x 3.65 m |
Utilities
|
Cable
|
Installed |
|
Sewer
|
Installed |
https://www.realtor.ca/real-estate/28082467/265-renaissance-drive-st-thomas-st-thomas







































