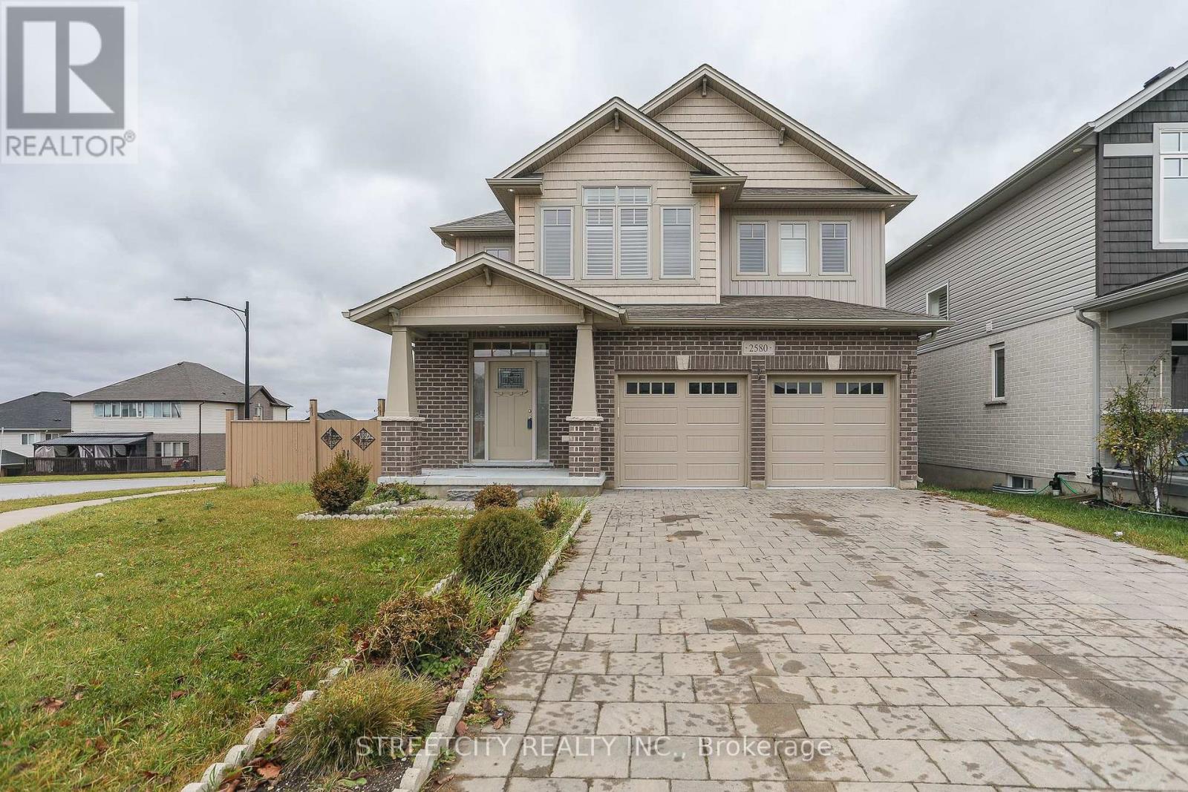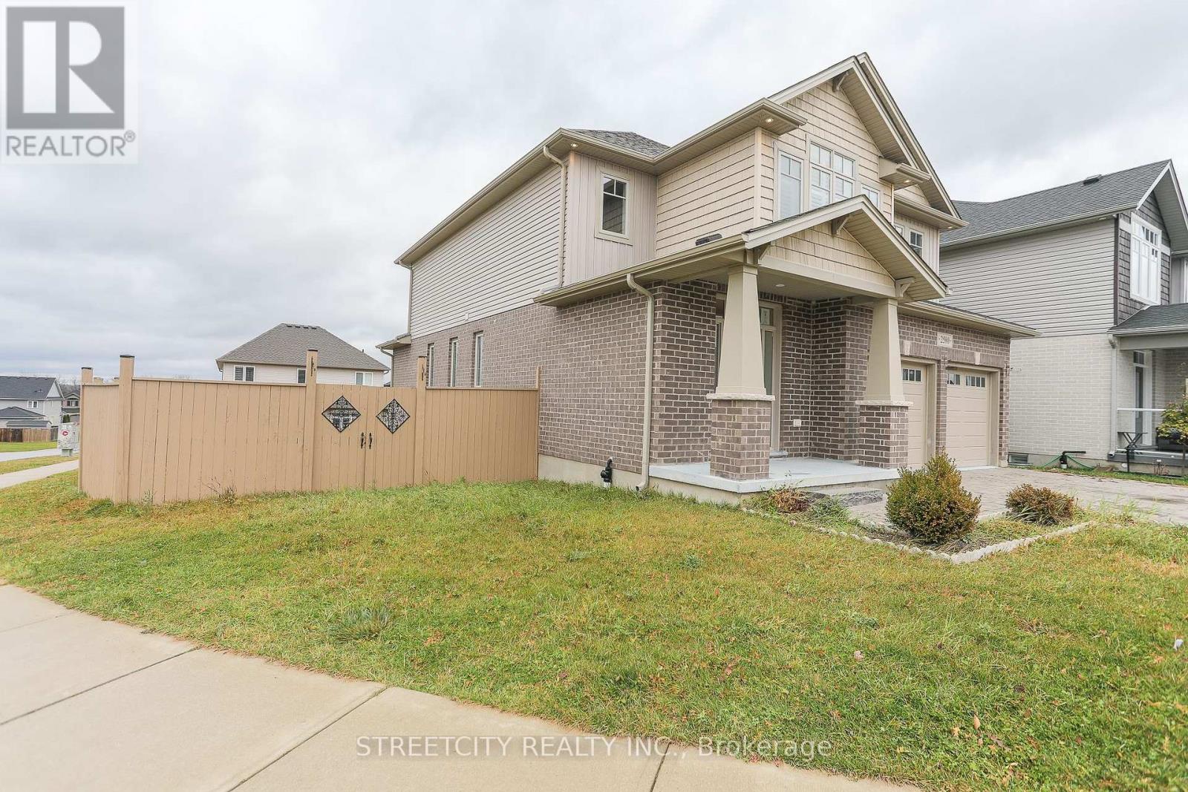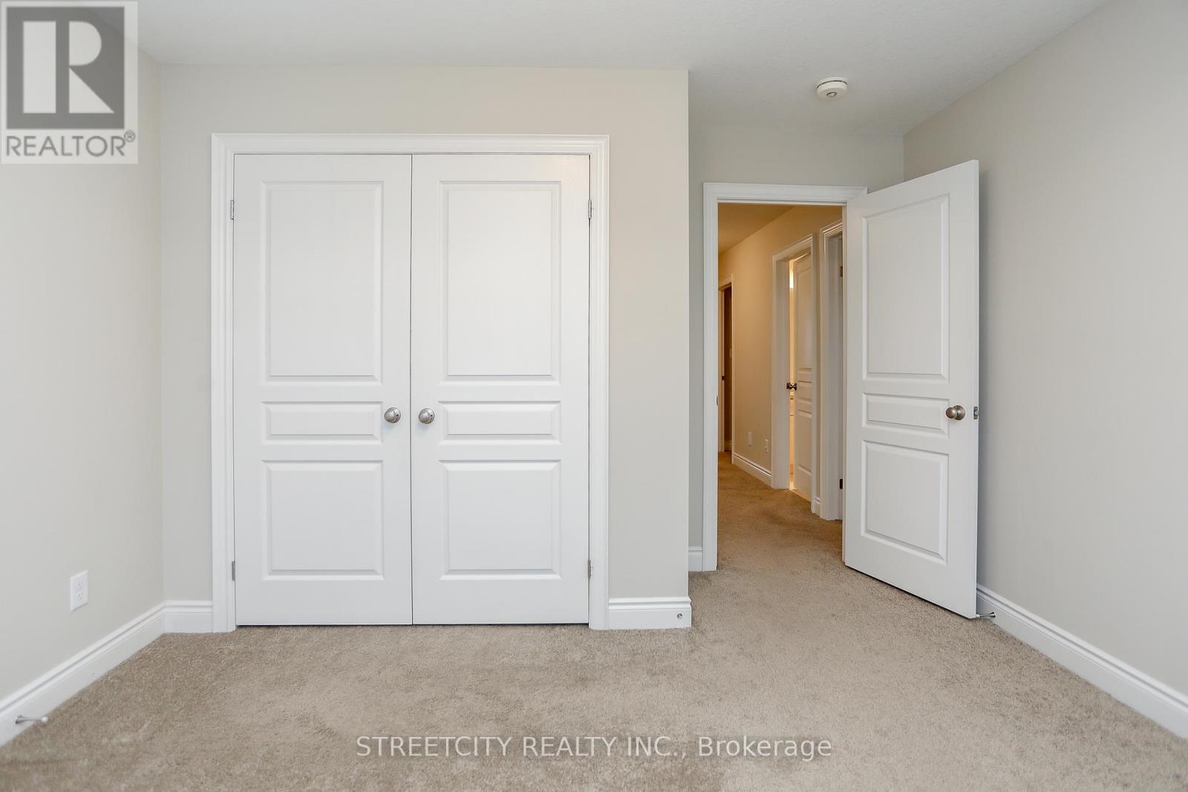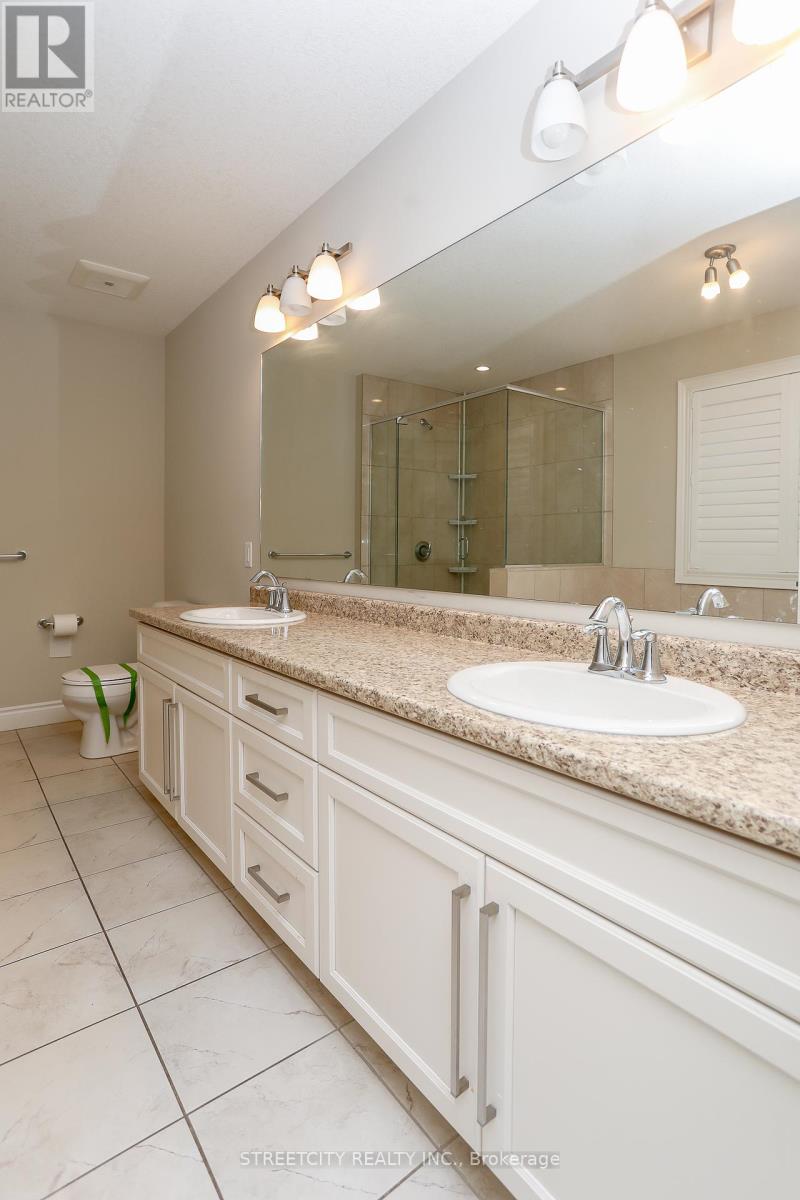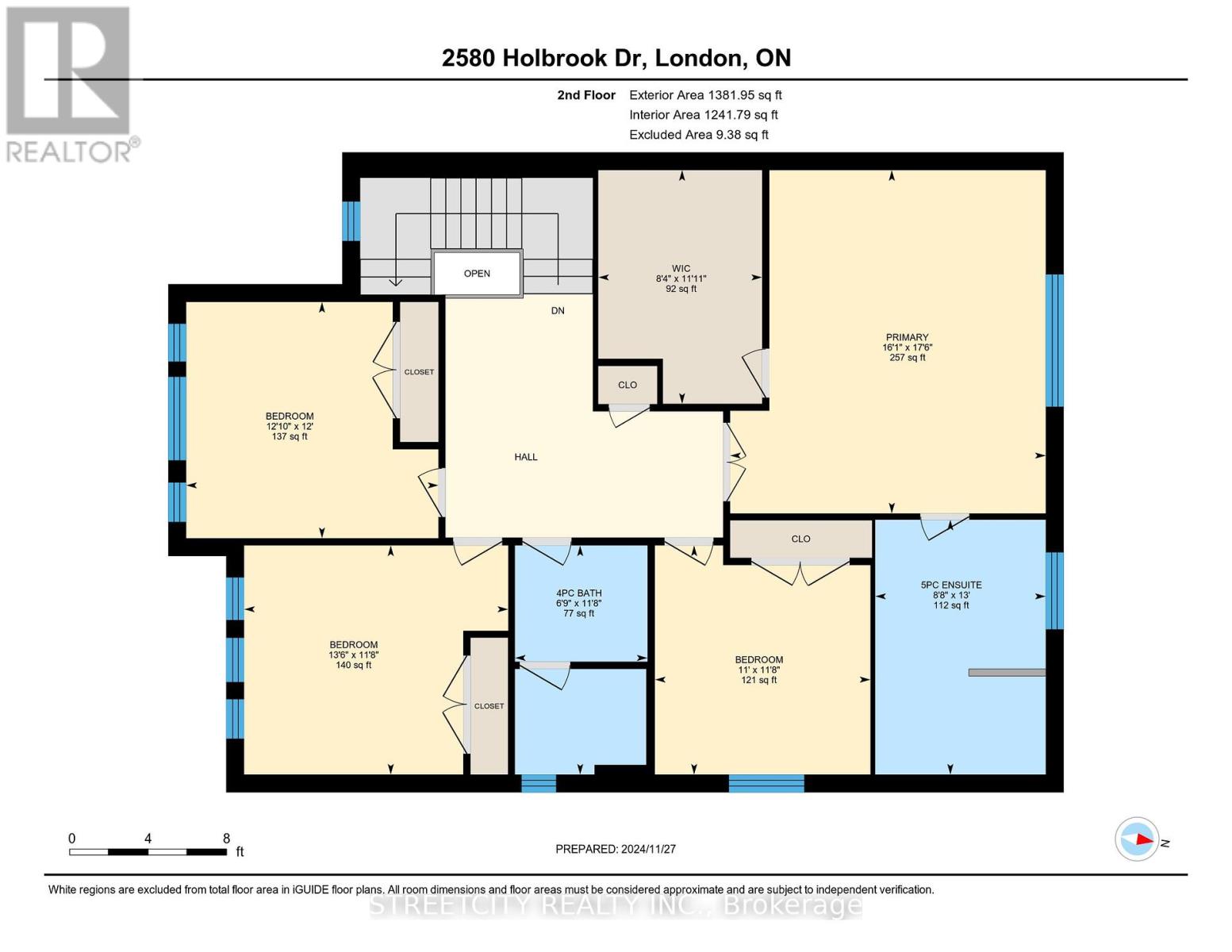4 Bedroom
3 Bathroom
2499.9795 - 2999.975 sqft
Fireplace
Central Air Conditioning
Forced Air
$845,000
Stunning 4-Bedroom Home in Victory on the River 2580 Holbrook Dr, London, Ontario Welcome to 2580 Holbrook Dr, a beautiful 4-bedroom home in the highly sought-after Victory on the River neighborhood. This 5-year-young property offers modern living in a vibrant community, perfect for growing families and professionals alike. Key Features: Spacious & Bright: With 4 generously sized bedrooms, this home offers plenty of room for the whole family. The open-concept design and large windows create a bright and inviting atmosphere, perfect for both relaxation and entertaining. Modern Kitchen: The kitchen features sleek cabinetry and a large island ideal for meal prep and hosting guests. 2-Car Garage & Ample Storage: Enjoy the convenience of a 2-car garage and plenty of additional storage space throughout the home. Prime Location: Victory on the River is a family-friendly neighborhood offering access to top-rated schools, ensuring your children receive an excellent education. Nature lovers will appreciate the scenic walking trails nearby, perfect for daily strolls or weekend hikes. Convenient Access: Situated in a peaceful, yet accessible location, you're just minutes away from shopping, dining, and other amenities. Whether you're enjoying the quiet surroundings of this prestigious community or exploring the nearby riverfront trails, this home offers the best of both worlds. Don't miss out on the opportunity to own this gem in one of London's most desirable neighborhoods. Schedule your showing today! (id:39382)
Property Details
|
MLS® Number
|
X10922894 |
|
Property Type
|
Single Family |
|
Community Name
|
South U |
|
AmenitiesNearBy
|
Hospital, Place Of Worship, Public Transit, Schools |
|
CommunityFeatures
|
School Bus |
|
ParkingSpaceTotal
|
4 |
Building
|
BathroomTotal
|
3 |
|
BedroomsAboveGround
|
4 |
|
BedroomsTotal
|
4 |
|
BasementDevelopment
|
Unfinished |
|
BasementFeatures
|
Walk Out |
|
BasementType
|
N/a (unfinished) |
|
ConstructionStyleAttachment
|
Detached |
|
CoolingType
|
Central Air Conditioning |
|
ExteriorFinish
|
Brick, Vinyl Siding |
|
FireplacePresent
|
Yes |
|
FoundationType
|
Poured Concrete |
|
HalfBathTotal
|
1 |
|
HeatingFuel
|
Natural Gas |
|
HeatingType
|
Forced Air |
|
StoriesTotal
|
2 |
|
SizeInterior
|
2499.9795 - 2999.975 Sqft |
|
Type
|
House |
|
UtilityWater
|
Municipal Water |
Parking
Land
|
Acreage
|
No |
|
LandAmenities
|
Hospital, Place Of Worship, Public Transit, Schools |
|
Sewer
|
Sanitary Sewer |
|
SizeDepth
|
110 Ft ,4 In |
|
SizeFrontage
|
24 Ft |
|
SizeIrregular
|
24 X 110.4 Ft |
|
SizeTotalText
|
24 X 110.4 Ft|under 1/2 Acre |
Rooms
| Level |
Type |
Length |
Width |
Dimensions |
|
Second Level |
Bathroom |
3.56 m |
2.06 m |
3.56 m x 2.06 m |
|
Second Level |
Primary Bedroom |
5.34 m |
1.91 m |
5.34 m x 1.91 m |
|
Second Level |
Bedroom |
3.56 m |
3.35 m |
3.56 m x 3.35 m |
|
Second Level |
Bedroom 2 |
3.67 m |
3.92 m |
3.67 m x 3.92 m |
|
Second Level |
Bedroom 3 |
3.56 m |
4.11 m |
3.56 m x 4.11 m |
|
Main Level |
Foyer |
3.23 m |
2.57 m |
3.23 m x 2.57 m |
|
Main Level |
Bathroom |
1.9 m |
1.56 m |
1.9 m x 1.56 m |
|
Main Level |
Dining Room |
4.16 m |
2.22 m |
4.16 m x 2.22 m |
|
Main Level |
Kitchen |
5.01 m |
2.98 m |
5.01 m x 2.98 m |
|
Main Level |
Dining Room |
3.88 m |
2.81 m |
3.88 m x 2.81 m |
|
Main Level |
Living Room |
5.28 m |
5.13 m |
5.28 m x 5.13 m |
|
Main Level |
Mud Room |
3.18 m |
1.71 m |
3.18 m x 1.71 m |
Utilities
|
Cable
|
Installed |
|
Sewer
|
Installed |
https://www.realtor.ca/real-estate/27683196/2580-holbrook-drive-london-south-u
