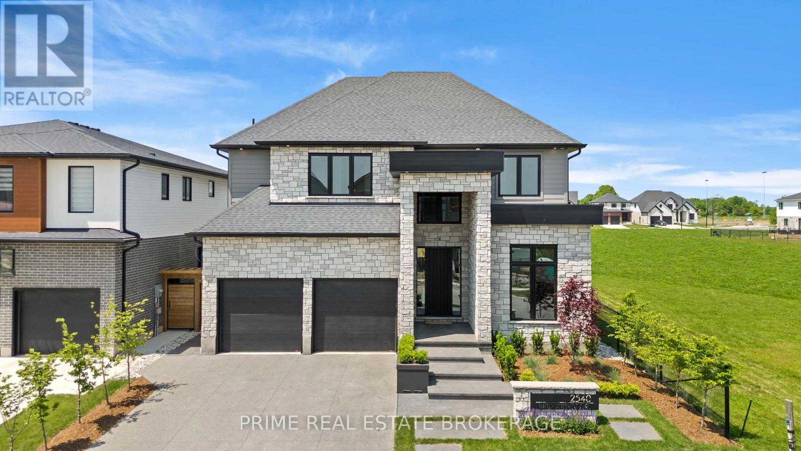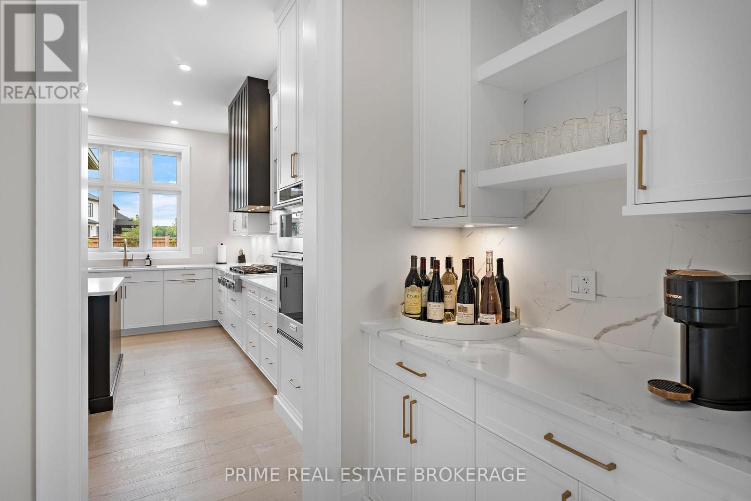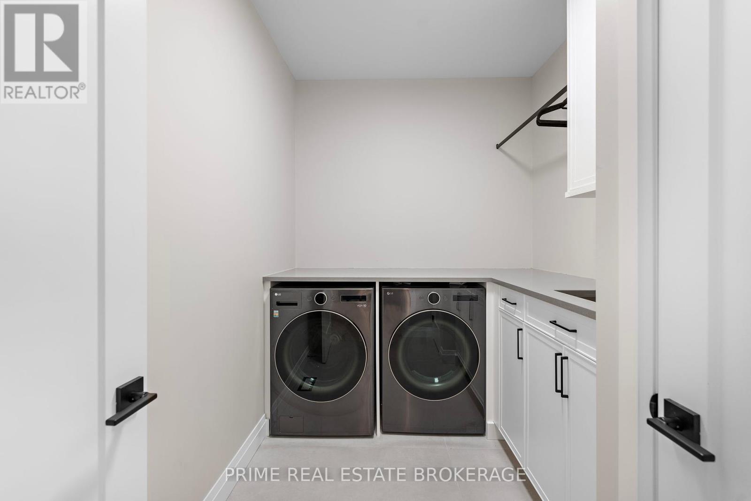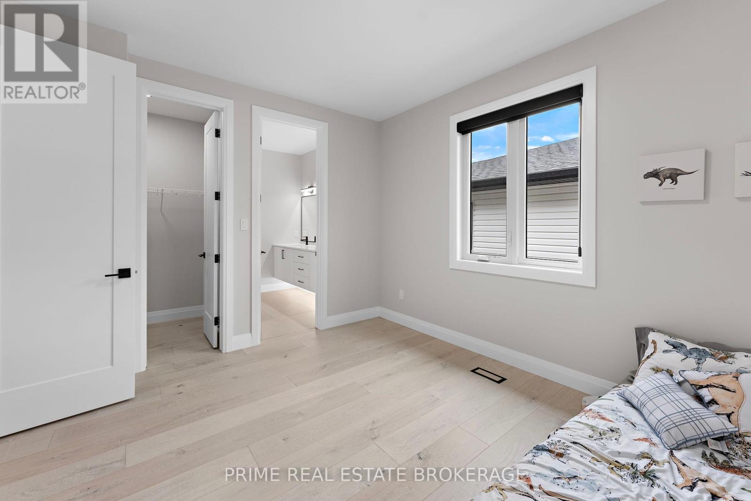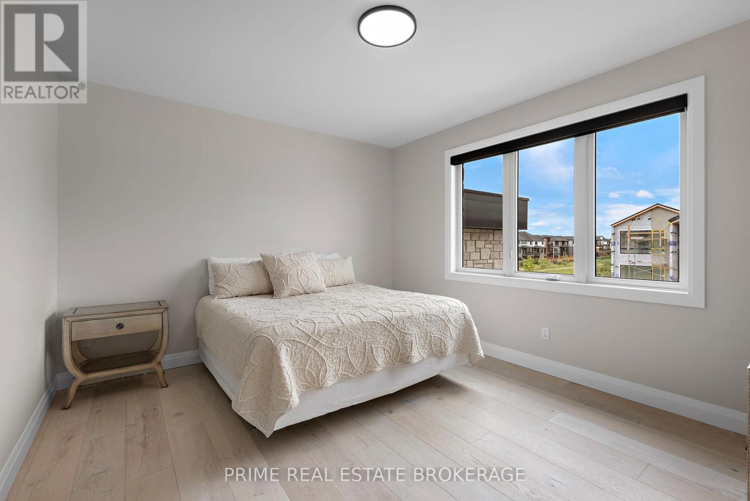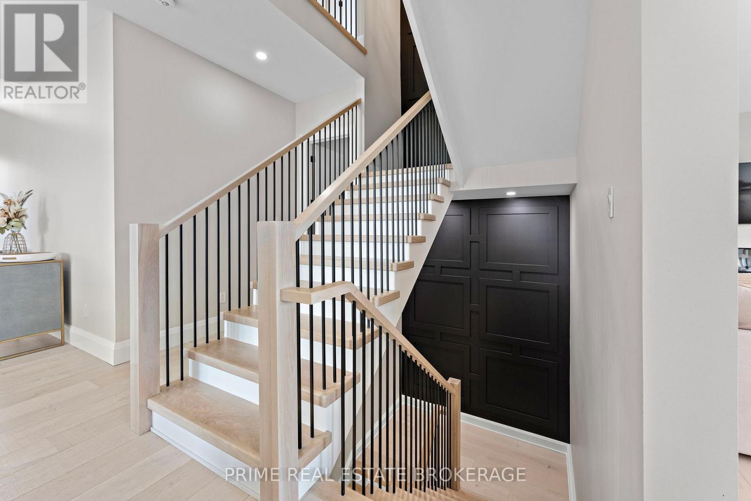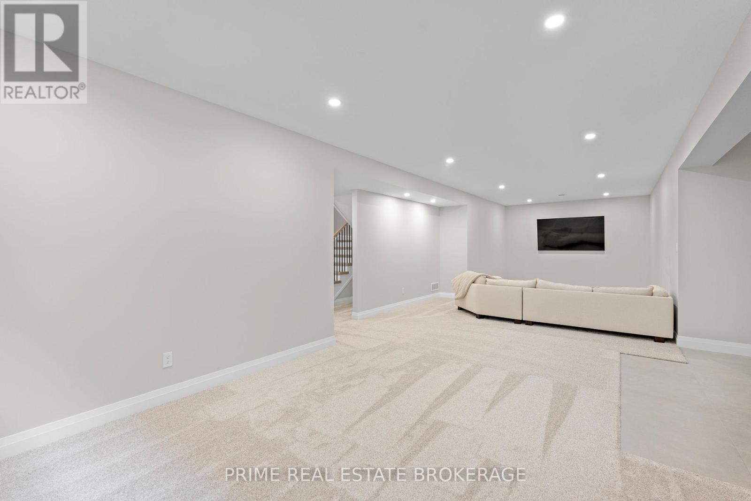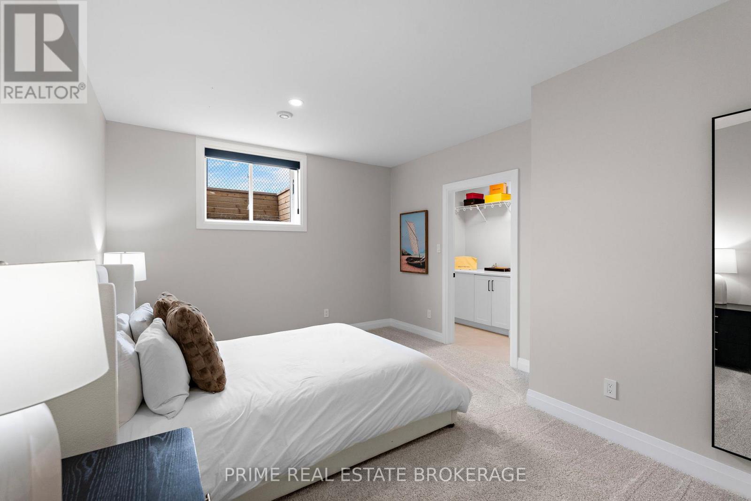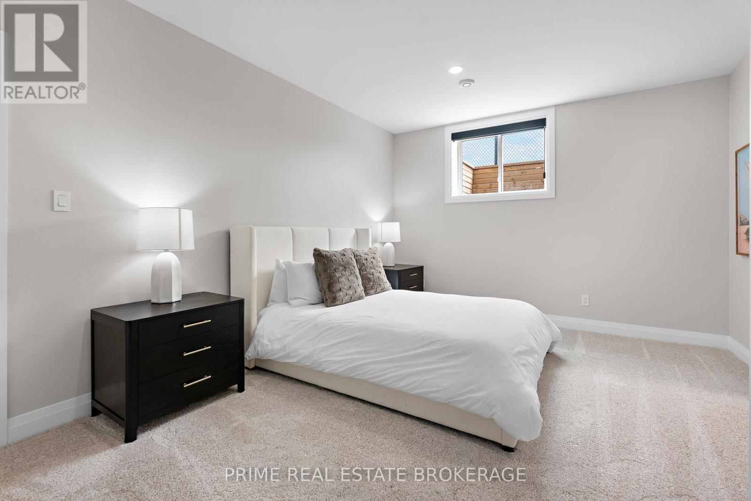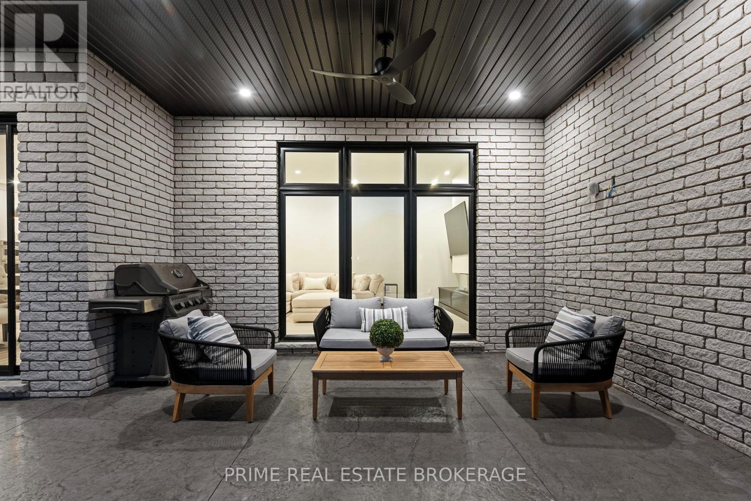5 Bedroom
5 Bathroom
3000 - 3500 sqft
Fireplace
Central Air Conditioning
Forced Air
$1,425,000
Welcome to your newly built custom home, where every detail has been elevated for modern family living. From the moment you arrive, be impressed by the exposed aggregate driveway, stamped concrete porch, and professional landscaping. Step through the open foyer and notice the 10-foot ceilings, 8-foot doors, and oversized windows that flood the home with natural light. The gourmet kitchen, featuring custom ceiling-height cabinetry, quartz countertops, gold hardware accents, upgraded appliances, and an island perfect for gathering. A coffee bar leads to the walk-in pantry adding both charm and function. The open layout creates a seamless flow between the kitchen and living room, offering a stunning 3-sided electric fireplace framed by custom built-in cabinetry. You'll notice the elegant flush floor vents, statement lighting, and power blinds throughout complete the upscale aesthetic. Upstairs, a white oak staircase with a designer accent wall leads to a thoughtfully designed layout. The oversized primary suite features double door entry, a large walk-in closet, and a spa-like ensuite with porcelain countertops, double floating vanities, standing shower, and a soaking tub. Two bedrooms share a Jack & Jill bathroom, each with their own walk-in closet. While an additional bedroom enjoys access to a private full bath. Convenient upper-level laundry adds ease to daily living. The finished basement includes an in-law suite with its own private entrance through the garage, bar and laundry rough-ins, oversized egress windows, cozy upgraded carpet, and a large cellar. Outside, enjoy a fenced-in backyard with low-maintenance turf for relaxing or playing. Located on a quiet, fully developed street adjacent to a designated open space, this property offers direct access to scenic walking paths throughout the neighbourhood. With an elementary school, a nearby high school, and a park with a splash pad just steps away. This is a truly family-friendly location with long-term appeal. (id:39382)
Property Details
|
MLS® Number
|
X12201489 |
|
Property Type
|
Single Family |
|
Community Name
|
North S |
|
AmenitiesNearBy
|
Schools, Park |
|
CommunityFeatures
|
School Bus |
|
Features
|
In-law Suite |
|
ParkingSpaceTotal
|
6 |
Building
|
BathroomTotal
|
5 |
|
BedroomsAboveGround
|
4 |
|
BedroomsBelowGround
|
1 |
|
BedroomsTotal
|
5 |
|
Age
|
0 To 5 Years |
|
Appliances
|
Water Heater, Garage Door Opener Remote(s) |
|
BasementDevelopment
|
Finished |
|
BasementFeatures
|
Separate Entrance |
|
BasementType
|
N/a (finished) |
|
ConstructionStyleAttachment
|
Detached |
|
CoolingType
|
Central Air Conditioning |
|
ExteriorFinish
|
Brick, Stone |
|
FireplacePresent
|
Yes |
|
FoundationType
|
Concrete |
|
HalfBathTotal
|
1 |
|
HeatingFuel
|
Natural Gas |
|
HeatingType
|
Forced Air |
|
StoriesTotal
|
2 |
|
SizeInterior
|
3000 - 3500 Sqft |
|
Type
|
House |
|
UtilityWater
|
Municipal Water |
Parking
Land
|
Acreage
|
No |
|
FenceType
|
Fenced Yard |
|
LandAmenities
|
Schools, Park |
|
Sewer
|
Sanitary Sewer |
|
SizeDepth
|
108 Ft ,3 In |
|
SizeFrontage
|
50 Ft |
|
SizeIrregular
|
50 X 108.3 Ft |
|
SizeTotalText
|
50 X 108.3 Ft |
|
SurfaceWater
|
Lake/pond |
Rooms
| Level |
Type |
Length |
Width |
Dimensions |
|
Basement |
Bedroom 5 |
3.66 m |
5.49 m |
3.66 m x 5.49 m |
|
Basement |
Bathroom |
1.83 m |
3.91 m |
1.83 m x 3.91 m |
|
Basement |
Recreational, Games Room |
3.81 m |
11.89 m |
3.81 m x 11.89 m |
|
Basement |
Other |
3.54 m |
1.52 m |
3.54 m x 1.52 m |
|
Basement |
Cold Room |
3.32 m |
8.84 m |
3.32 m x 8.84 m |
|
Main Level |
Foyer |
2.35 m |
2.71 m |
2.35 m x 2.71 m |
|
Main Level |
Study |
3.66 m |
3.35 m |
3.66 m x 3.35 m |
|
Main Level |
Dining Room |
3.54 m |
3.96 m |
3.54 m x 3.96 m |
|
Main Level |
Pantry |
2.13 m |
1.46 m |
2.13 m x 1.46 m |
|
Main Level |
Kitchen |
5.06 m |
4.94 m |
5.06 m x 4.94 m |
|
Main Level |
Dining Room |
2.32 m |
3.41 m |
2.32 m x 3.41 m |
|
Main Level |
Living Room |
5.43 m |
4.42 m |
5.43 m x 4.42 m |
|
Main Level |
Mud Room |
2.26 m |
3.47 m |
2.26 m x 3.47 m |
|
Upper Level |
Bathroom |
4.57 m |
2.72 m |
4.57 m x 2.72 m |
|
Upper Level |
Bedroom 2 |
3.35 m |
3.93 m |
3.35 m x 3.93 m |
|
Upper Level |
Bathroom |
1.71 m |
2.72 m |
1.71 m x 2.72 m |
|
Upper Level |
Bedroom 3 |
4.45 m |
3.84 m |
4.45 m x 3.84 m |
|
Upper Level |
Bathroom |
1.83 m |
3.96 m |
1.83 m x 3.96 m |
|
Upper Level |
Bedroom 4 |
3.54 m |
3.35 m |
3.54 m x 3.35 m |
|
Upper Level |
Laundry Room |
2.13 m |
3.35 m |
2.13 m x 3.35 m |
|
Upper Level |
Primary Bedroom |
4.48 m |
5.7 m |
4.48 m x 5.7 m |
https://www.realtor.ca/real-estate/28427576/2540-bridgehaven-drive-london-north-north-s-north-s
