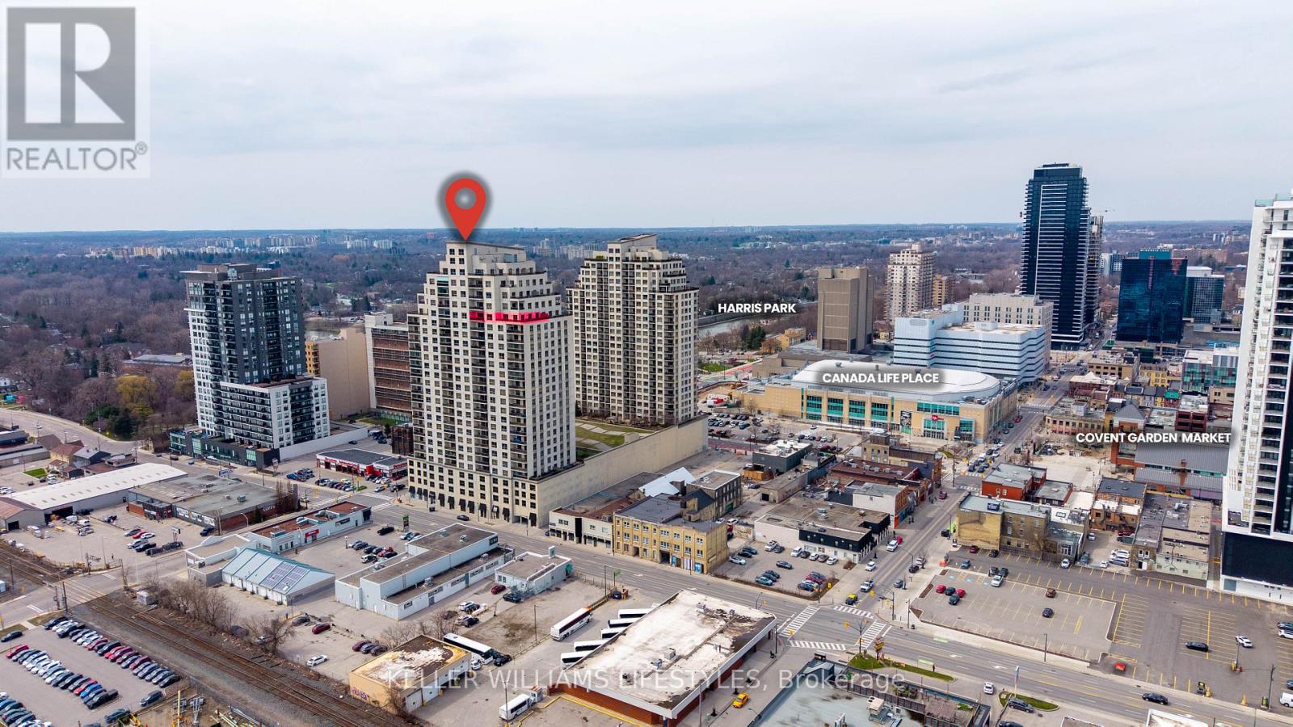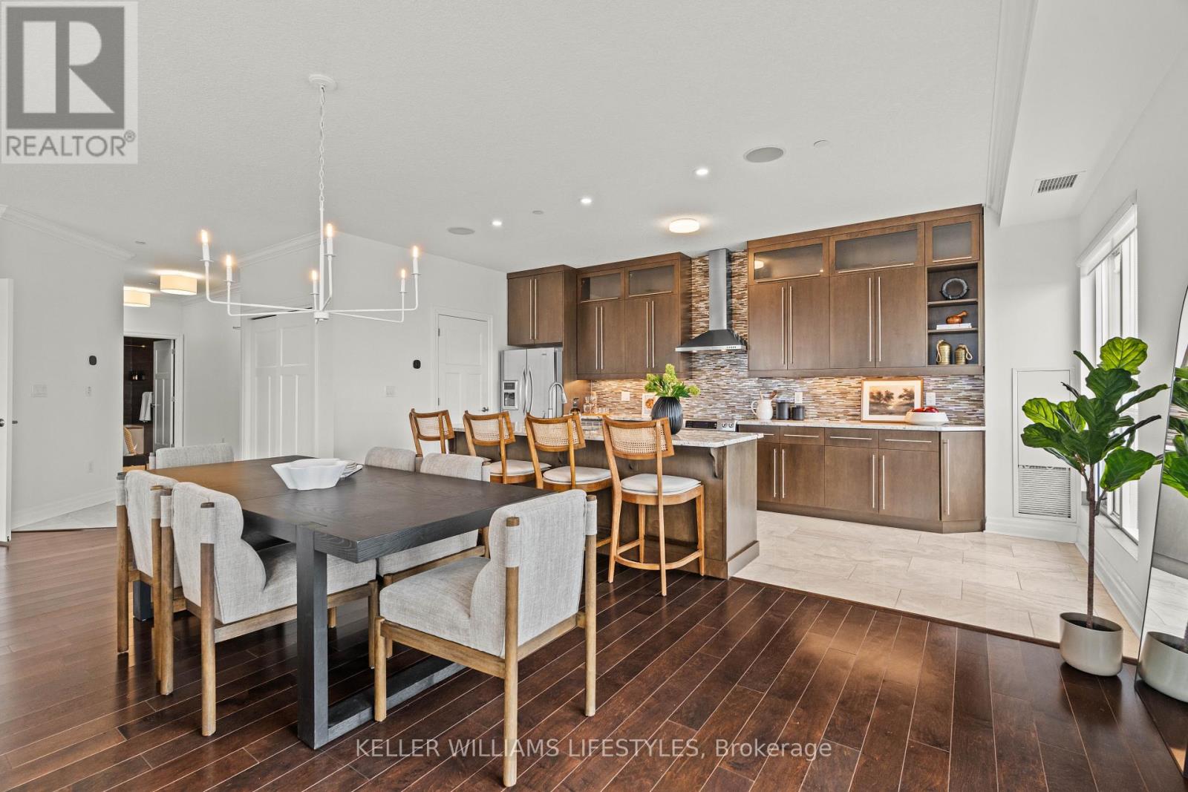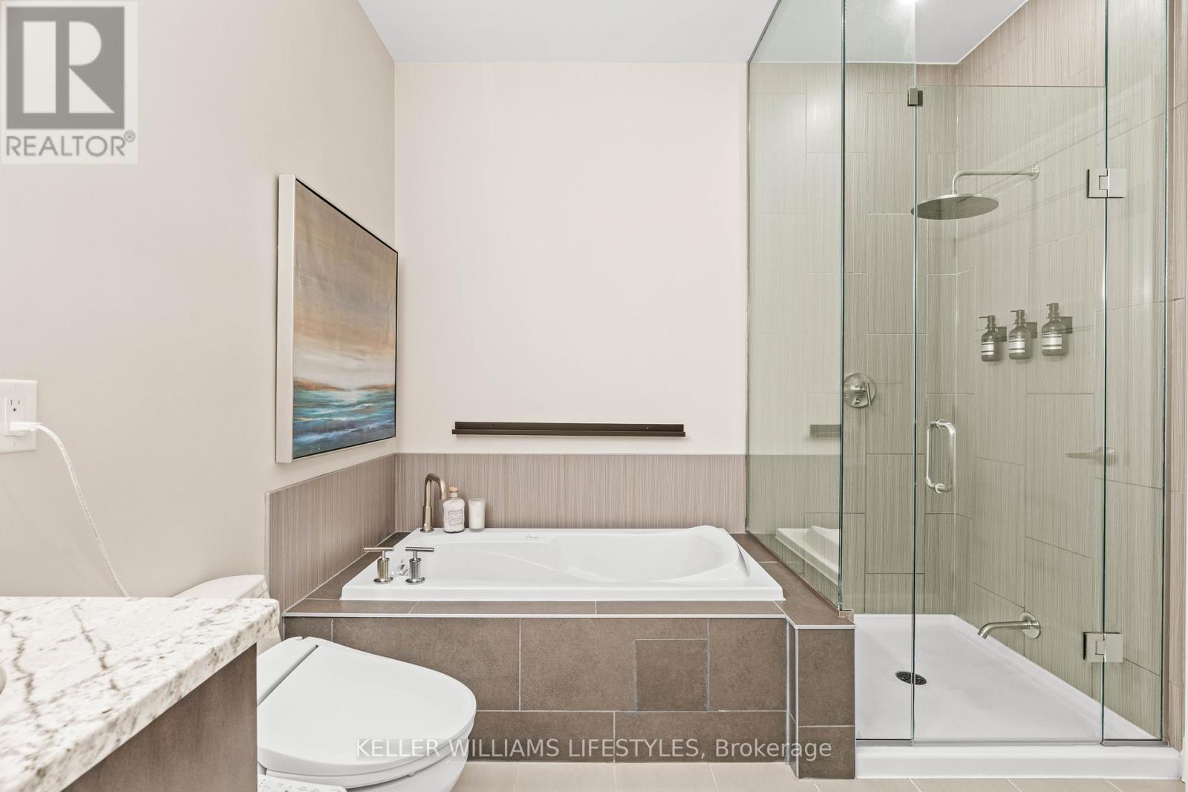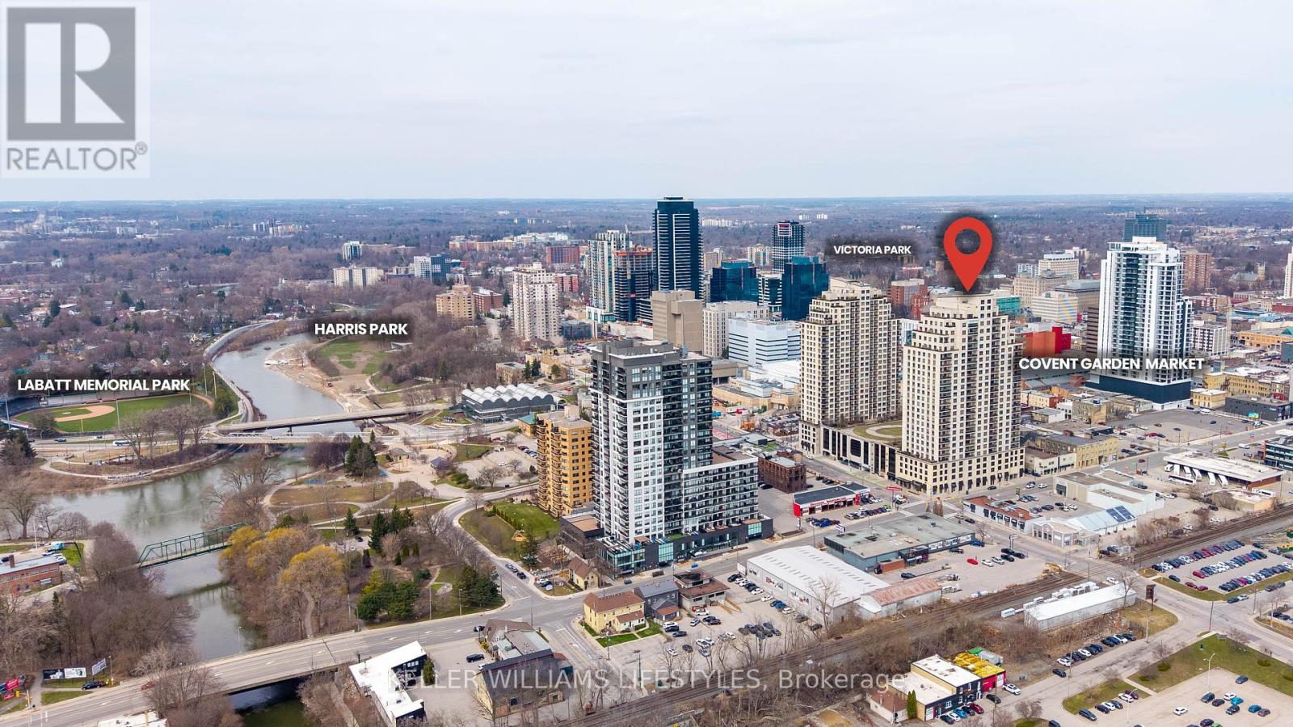2403 - 330 Ridout Street N London, Ontario N6C 3Z3
$899,900Maintenance, Insurance, Heat
$881.04 Monthly
Maintenance, Insurance, Heat
$881.04 MonthlyWelcome to penthouse living in the highly sought-after Renaissance II, located in the heart of downtown London. This meticulously maintained 2-bedroom + den, 2-bath residence spans over 2,100 sq ft of thoughtfully designed living space, offering the perfect blend of comfort, sophistication, and convenience.This unit features one of the largest private terraces in the buildingan ideal space for entertaining or enjoying quiet moments with stunning city views. Inside, the chef-inspired kitchen is equipped with granite countertops, stainless steel appliances, custom cabinetry, and a breakfast bar that opens to a bright, open-concept living and dining area.The spacious primary suite includes dual walk-in closets, a luxurious ensuite, and its own private balcony. The second bedroom offers flexibility with a custom-built Murphy bed and quartz-topped workstationperfect for guests, hobbies or an at home workstation. An additional den provides further versatility and has been professionally soundproofed, making it ideal as a private office or theatre room.Premium upgrades include integrated surround sound audio by London Audio, adding a high-end audio experience throughout the unit. This suite also comes with two premium, conveniently located parking spaces and one storage locker.Renaissance II offers top-tier amenities, including a fitness centre, guest suites, party room, library, billiards room, theatre room and an outdoor terrace with a private putting green. Step outside and find yourself within walking distance to Londons best dining, concert or games at Canada Life Place, shopping, parks and over 40km of walking/cycling trails.This is a rare opportunity to own a penthouse suite with extensive outdoor living, premium finishes, and exceptional building features in one of Londons premier addresses. (id:39382)
Property Details
| MLS® Number | X12089070 |
| Property Type | Single Family |
| Community Name | East K |
| AmenitiesNearBy | Hospital, Park, Public Transit |
| CommunityFeatures | Pet Restrictions |
| Features | Conservation/green Belt, In Suite Laundry |
| ParkingSpaceTotal | 2 |
| ViewType | View Of Water |
Building
| BathroomTotal | 2 |
| BedroomsAboveGround | 2 |
| BedroomsTotal | 2 |
| Amenities | Storage - Locker |
| Appliances | Dishwasher, Dryer, Microwave, Stove, Washer, Refrigerator |
| CoolingType | Central Air Conditioning |
| ExteriorFinish | Concrete |
| FireplacePresent | Yes |
| HeatingFuel | Natural Gas |
| HeatingType | Forced Air |
| SizeInterior | 2000 - 2249 Sqft |
| Type | Apartment |
Parking
| Underground | |
| Garage |
Land
| Acreage | No |
| LandAmenities | Hospital, Park, Public Transit |
| ZoningDescription | Da1(8) |
Rooms
| Level | Type | Length | Width | Dimensions |
|---|---|---|---|---|
| Main Level | Foyer | 15.3 m | 5.6 m | 15.3 m x 5.6 m |
| Main Level | Kitchen | 19.1 m | 10.7 m | 19.1 m x 10.7 m |
| Main Level | Dining Room | 24.6 m | 9.11 m | 24.6 m x 9.11 m |
| Main Level | Living Room | 24.6 m | 13.2 m | 24.6 m x 13.2 m |
| Main Level | Office | 10.1 m | 14.9 m | 10.1 m x 14.9 m |
| Main Level | Bedroom | 14.5 m | 16.2 m | 14.5 m x 16.2 m |
| Main Level | Primary Bedroom | 16.1 m | 17.5 m | 16.1 m x 17.5 m |
| Main Level | Laundry Room | 9.5 m | 5.2 m | 9.5 m x 5.2 m |
https://www.realtor.ca/real-estate/28181918/2403-330-ridout-street-n-london-east-k
Interested?
Contact us for more information


















































