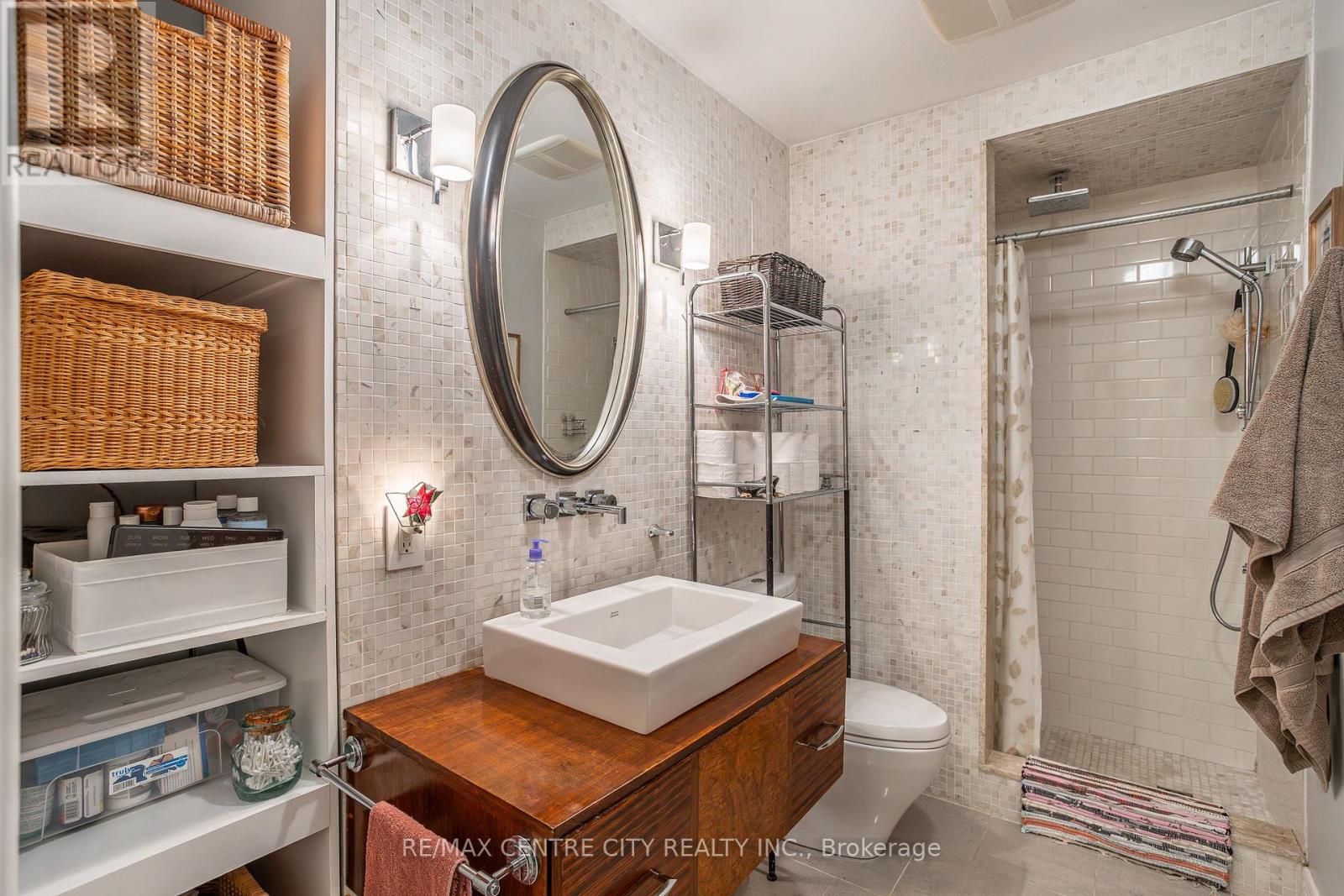2 Bedroom
2 Bathroom
699.9943 - 1099.9909 sqft
Bungalow
Central Air Conditioning
Forced Air
$499,900
Situated in the South-West part of London, this property is close to all amenities. Located on a very peaceful, tree-lined street, this bungalow offers a perfect mix of country serenity and city convenience. Surrounded by lush landscaping, the home is filled with natural light, creating a private and tranquil atmosphere. The open-concept layout includes an updated kitchen and hardwood floors throughout the main floor. The spacious primary bedroom, once upon a time two rooms, offers plenty of space, while the second bedroom provides additional living options. Main floor bathroom updated. Large, unfinished basement with a separate rear entrance offers great potential for future customization. Outside the lush gardens are perfect for relaxation driveway long enough for 4 cars. 40 years shingles installed in 2007. Furnace and A/C 2019. (id:39382)
Property Details
|
MLS® Number
|
X10875179 |
|
Property Type
|
Single Family |
|
Community Name
|
South D |
|
AmenitiesNearBy
|
Park |
|
Features
|
Wooded Area |
|
ParkingSpaceTotal
|
4 |
|
Structure
|
Shed |
Building
|
BathroomTotal
|
2 |
|
BedroomsAboveGround
|
2 |
|
BedroomsTotal
|
2 |
|
Appliances
|
Oven - Built-in, Water Heater, Dishwasher, Dryer, Oven, Range, Refrigerator, Stove, Washer |
|
ArchitecturalStyle
|
Bungalow |
|
BasementDevelopment
|
Unfinished |
|
BasementType
|
N/a (unfinished) |
|
ConstructionStyleAttachment
|
Detached |
|
CoolingType
|
Central Air Conditioning |
|
ExteriorFinish
|
Brick |
|
FireProtection
|
Smoke Detectors |
|
FoundationType
|
Poured Concrete |
|
HalfBathTotal
|
1 |
|
HeatingFuel
|
Natural Gas |
|
HeatingType
|
Forced Air |
|
StoriesTotal
|
1 |
|
SizeInterior
|
699.9943 - 1099.9909 Sqft |
|
Type
|
House |
|
UtilityWater
|
Municipal Water |
Land
|
Acreage
|
No |
|
FenceType
|
Fenced Yard |
|
LandAmenities
|
Park |
|
Sewer
|
Sanitary Sewer |
|
SizeDepth
|
150 Ft ,4 In |
|
SizeFrontage
|
50 Ft ,1 In |
|
SizeIrregular
|
50.1 X 150.4 Ft |
|
SizeTotalText
|
50.1 X 150.4 Ft |
Rooms
| Level |
Type |
Length |
Width |
Dimensions |
|
Main Level |
Living Room |
4.67 m |
3.91 m |
4.67 m x 3.91 m |
|
Main Level |
Kitchen |
3.15 m |
2.26 m |
3.15 m x 2.26 m |
|
Main Level |
Dining Room |
3.53 m |
3.33 m |
3.53 m x 3.33 m |
|
Main Level |
Primary Bedroom |
6.12 m |
3.1 m |
6.12 m x 3.1 m |
|
Main Level |
Bedroom |
3.15 m |
2.69 m |
3.15 m x 2.69 m |
https://www.realtor.ca/real-estate/27681303/24-thorncrest-crescent-london-south-d




































