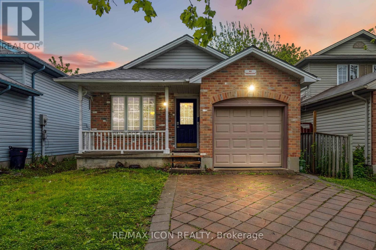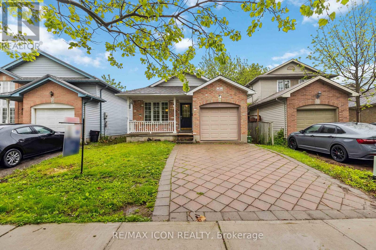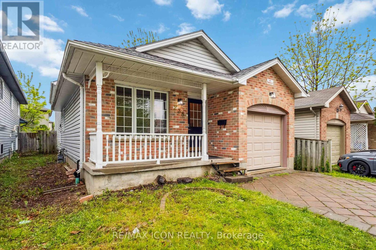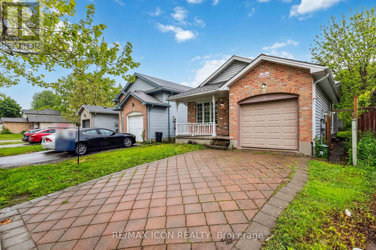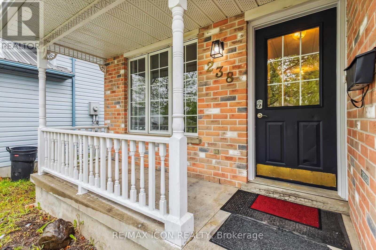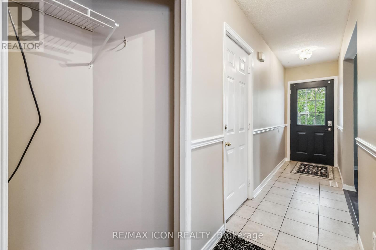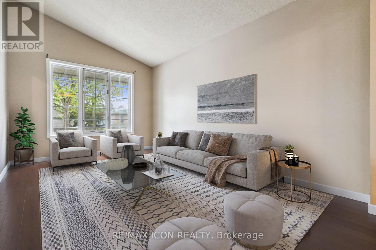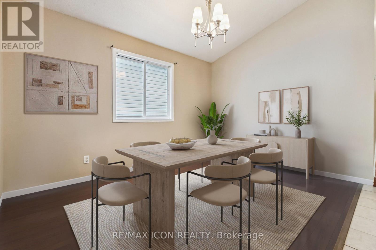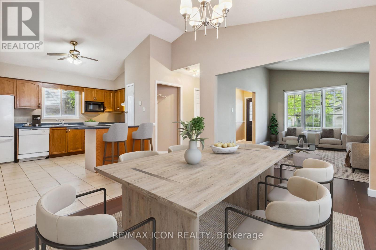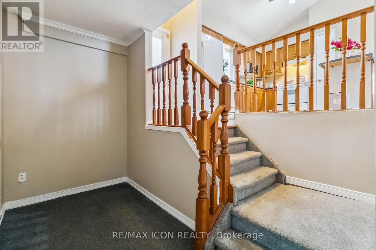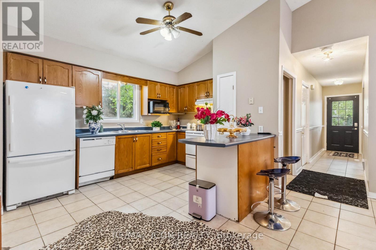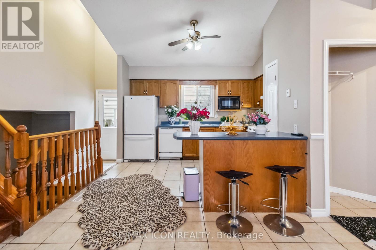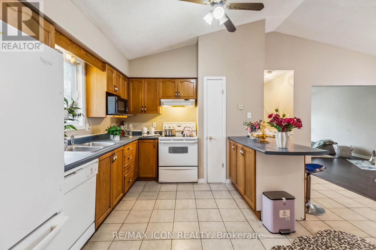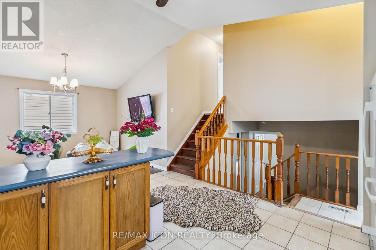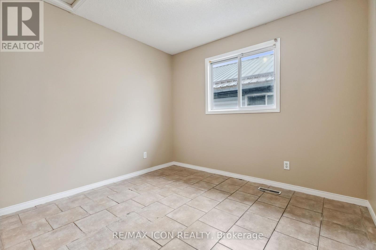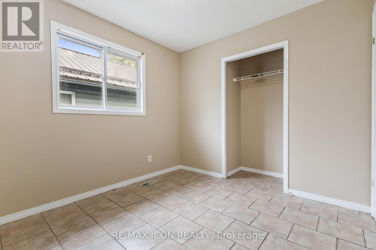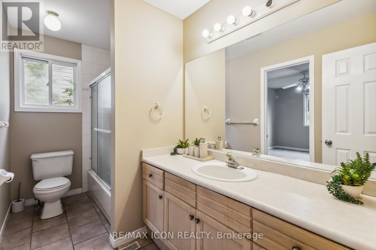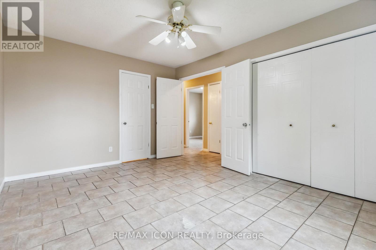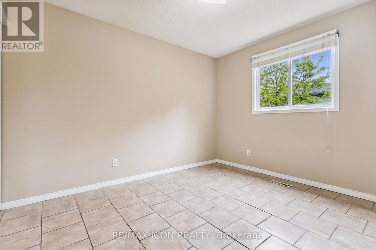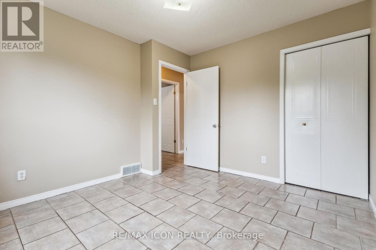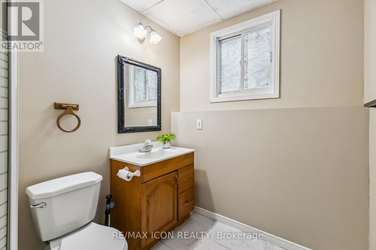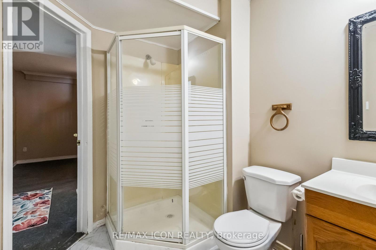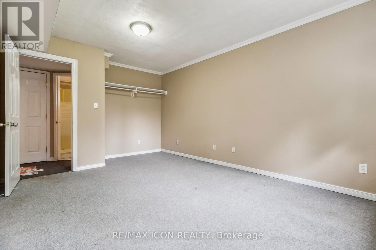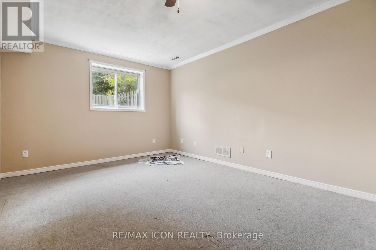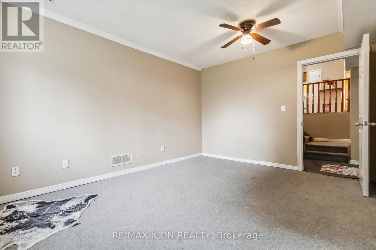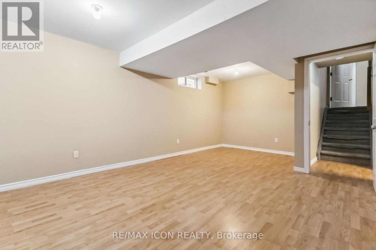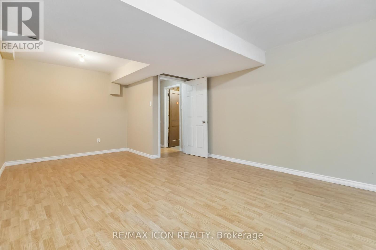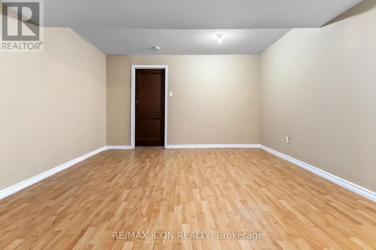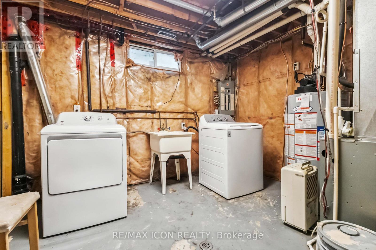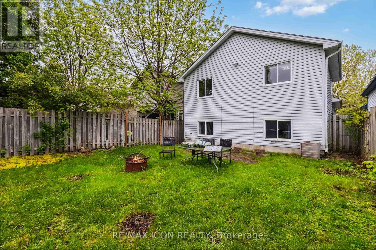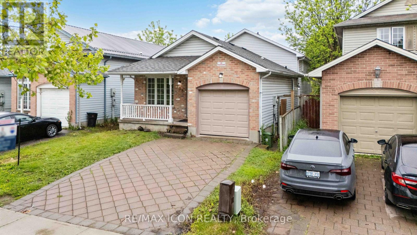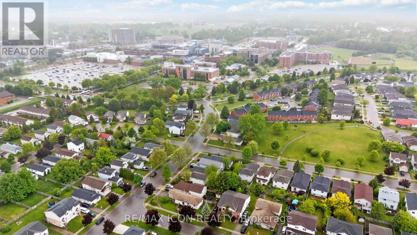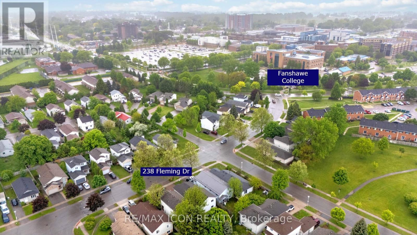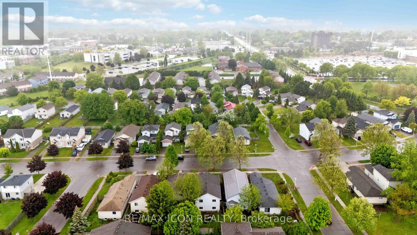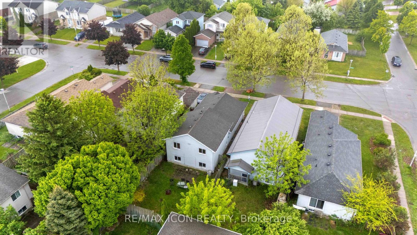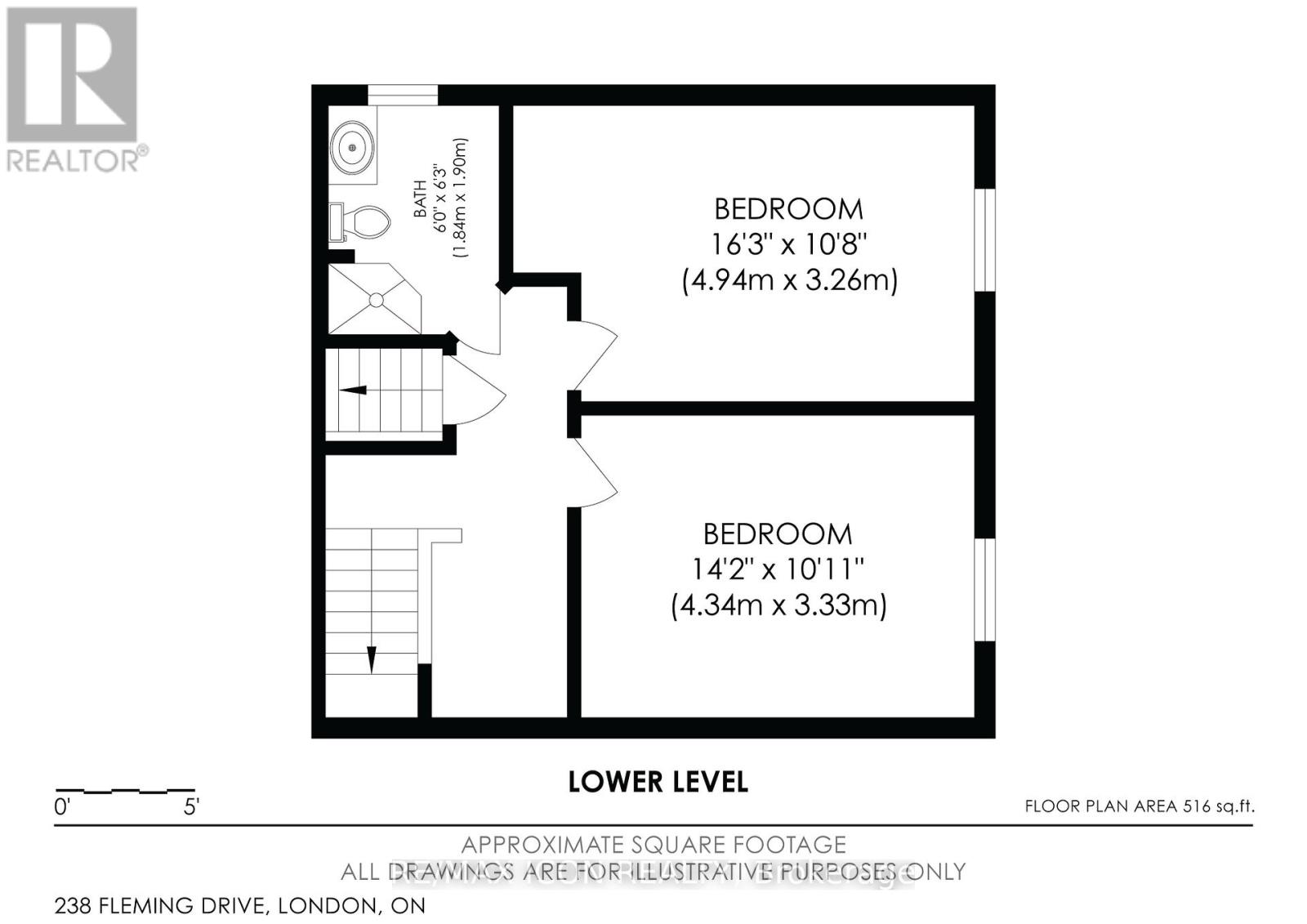238 Fleming Drive London East, Ontario N5V 4Y9
$648,900
Exceptional Investment Opportunity: Spacious 5+1 Bedroom, 4-Level Back Split Home Steps from Fanshawe College, Located in one of London's most sought-after rental areas, this City of London licensed Rental Property is a prime asset for any investor. Just a 2-minute walk to Fanshawe College, this home boasts a strong rental history with zero vacancies, tenants are consistently secured well ahead of the academic year. Property Features: Second Floor: Offers 3 generously sized bedrooms and a 4-piece bathroom, providing comfort and privacy for residents. Main Floor: Features a bright and airy open-concept layout with a spacious great room, kitchen, dining, and breakfast area, perfect for shared living. Lower Level: Includes a private side entrance, 2 additional bedrooms, and a 3-piece bathroom, ideal for separate tenant access. The basement Houses a sixth bedroom with brand-new flooring, offering flexible space for additional tenants, There are 2 additional rooms in the basement for Laundry room and a storage room. Recently refreshed with a full interior paint job and various updates throughout, the home is move-in ready and currently vacant, making showings easy. Additional Highlights: Strong monthly rental potential of over $4,500 and the new owner can set the lease terms. Fully fenced yard and an attached single-car garage with ample parking space for 2 vehicles on the driveway. Move in ready for immediate occupancy, Live in upper level and possibly rent out lower level as a mortgage buddy. A rare opportunity in a high-demand location near public transit, shopping, and all amenities. Don't miss out on this turnkey, high-income property in an unbeatable location! (id:39382)
Open House
This property has open houses!
2:00 pm
Ends at:4:00 pm
2:00 pm
Ends at:4:00 pm
Property Details
| MLS® Number | X12185112 |
| Property Type | Single Family |
| Community Name | East D |
| AmenitiesNearBy | Schools, Public Transit, Park |
| CommunityFeatures | Community Centre |
| EquipmentType | Water Heater - Gas |
| Features | Flat Site, Sump Pump |
| ParkingSpaceTotal | 3 |
| RentalEquipmentType | Water Heater - Gas |
Building
| BathroomTotal | 2 |
| BedroomsAboveGround | 5 |
| BedroomsBelowGround | 1 |
| BedroomsTotal | 6 |
| Age | 16 To 30 Years |
| Appliances | Garage Door Opener Remote(s), All, Dishwasher, Dryer, Freezer, Stove, Washer, Refrigerator |
| BasementDevelopment | Finished |
| BasementType | Full (finished) |
| ConstructionStyleAttachment | Detached |
| ConstructionStyleSplitLevel | Backsplit |
| CoolingType | Central Air Conditioning |
| ExteriorFinish | Brick, Vinyl Siding |
| FoundationType | Concrete |
| HeatingFuel | Natural Gas |
| HeatingType | Forced Air |
| SizeInterior | 1500 - 2000 Sqft |
| Type | House |
| UtilityWater | Municipal Water |
Parking
| Garage |
Land
| Acreage | No |
| FenceType | Fully Fenced, Fenced Yard |
| LandAmenities | Schools, Public Transit, Park |
| Sewer | Sanitary Sewer |
| SizeDepth | 117 Ft ,3 In |
| SizeFrontage | 32 Ft ,9 In |
| SizeIrregular | 32.8 X 117.3 Ft |
| SizeTotalText | 32.8 X 117.3 Ft|under 1/2 Acre |
| ZoningDescription | R4-5 |
Rooms
| Level | Type | Length | Width | Dimensions |
|---|---|---|---|---|
| Basement | Bedroom | 5.71 m | 3.7 m | 5.71 m x 3.7 m |
| Basement | Laundry Room | 3.41 m | 2.94 m | 3.41 m x 2.94 m |
| Basement | Other | 2.28 m | 3.7 m | 2.28 m x 3.7 m |
| Lower Level | Bedroom 4 | 4.34 m | 3.33 m | 4.34 m x 3.33 m |
| Lower Level | Bedroom 5 | 4.94 m | 3.26 m | 4.94 m x 3.26 m |
| Lower Level | Bathroom | 1.84 m | 1.9 m | 1.84 m x 1.9 m |
| Main Level | Living Room | 4.7 m | 3.03 m | 4.7 m x 3.03 m |
| Main Level | Dining Room | 3.93 m | 3.16 m | 3.93 m x 3.16 m |
| Main Level | Kitchen | 3.86 m | 3.18 m | 3.86 m x 3.18 m |
| Main Level | Primary Bedroom | 4.46 m | 3.4 m | 4.46 m x 3.4 m |
| Main Level | Bedroom 2 | 3.49 m | 3.18 m | 3.49 m x 3.18 m |
| Main Level | Bedroom 3 | 3.06 m | 2.82 m | 3.06 m x 2.82 m |
| Main Level | Bathroom | 1.66 m | 3.4 m | 1.66 m x 3.4 m |
Utilities
| Cable | Installed |
| Electricity | Installed |
| Sewer | Installed |
https://www.realtor.ca/real-estate/28392430/238-fleming-drive-london-east-east-d-east-d
Interested?
Contact us for more information
