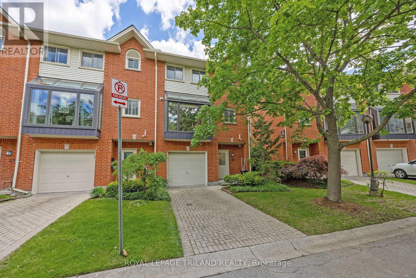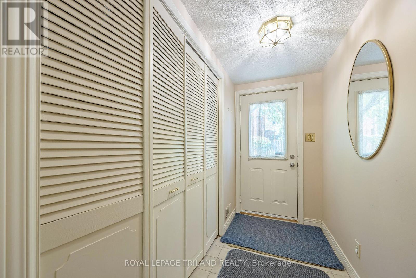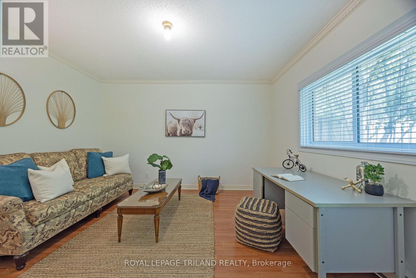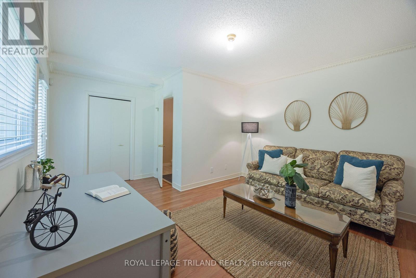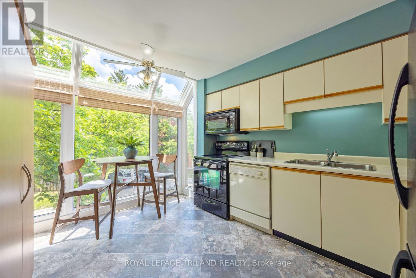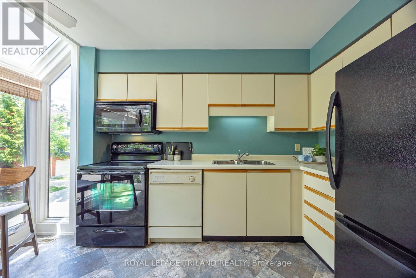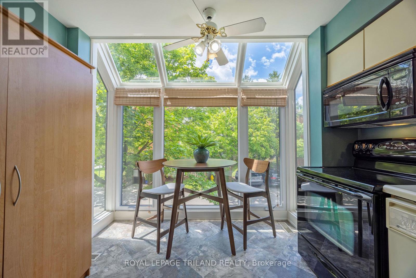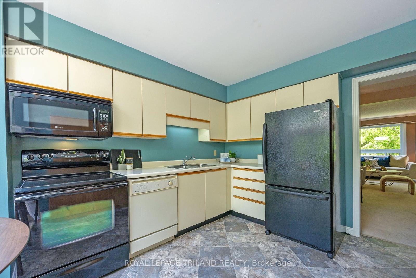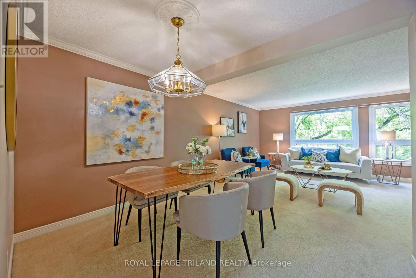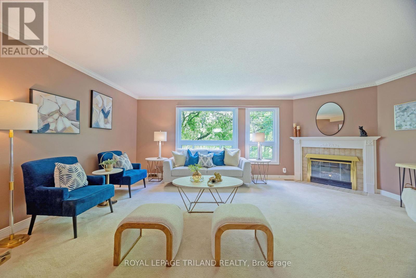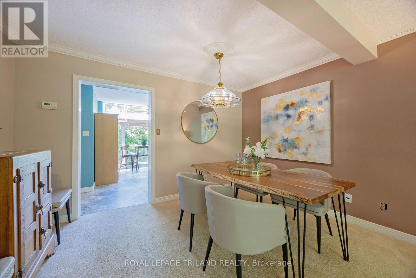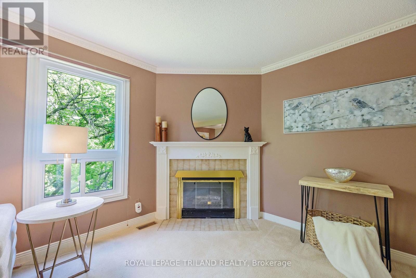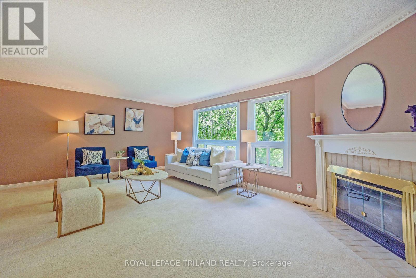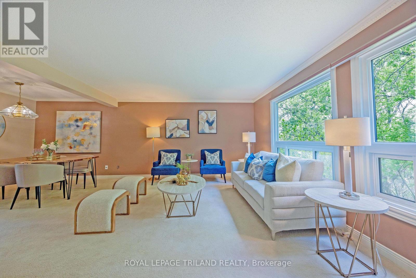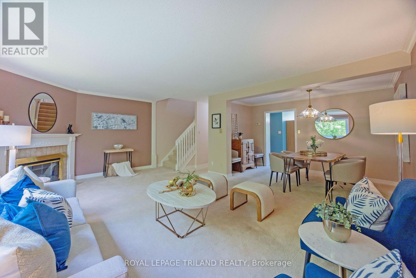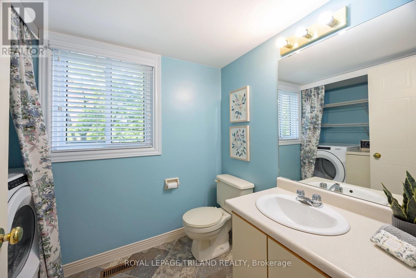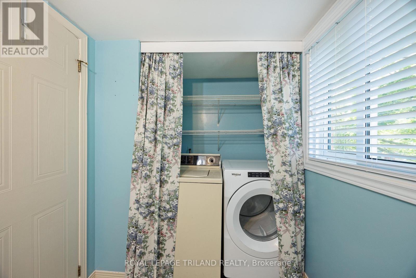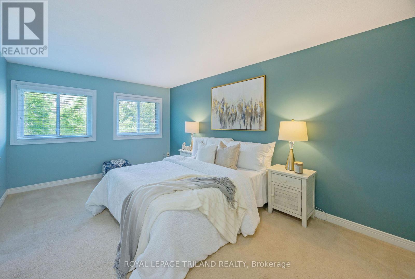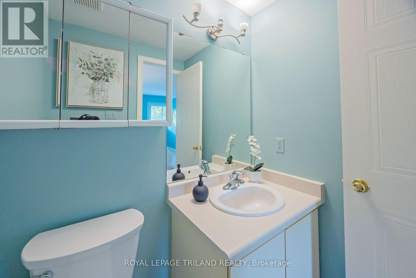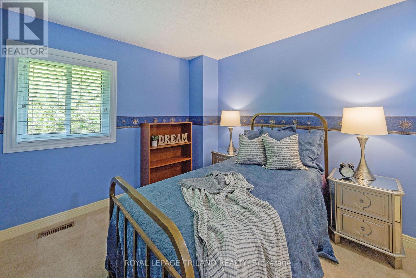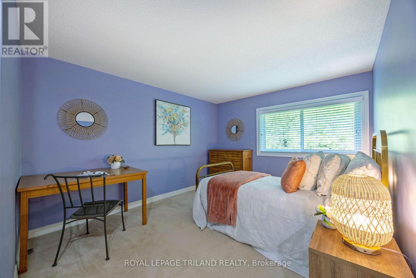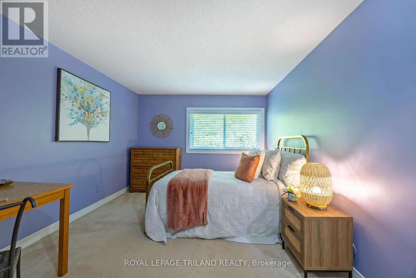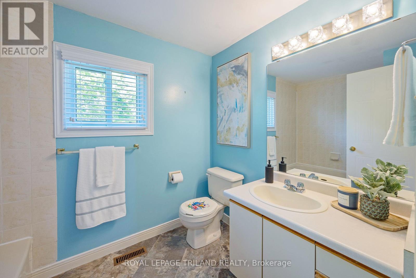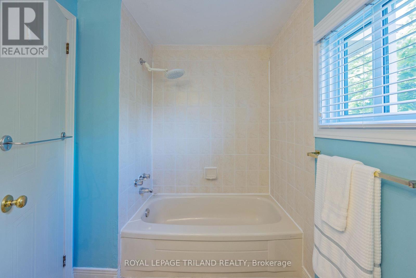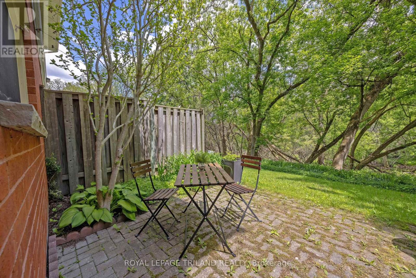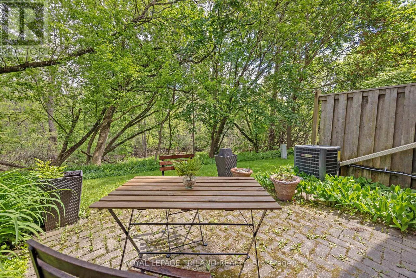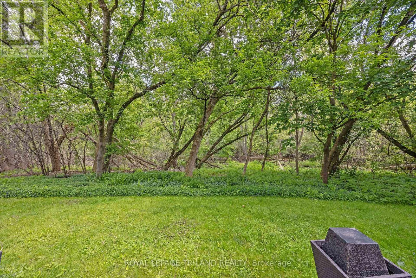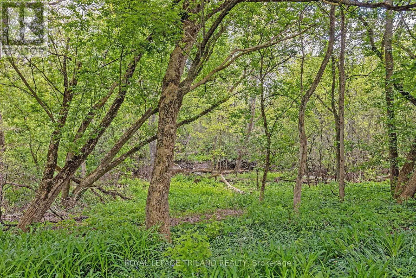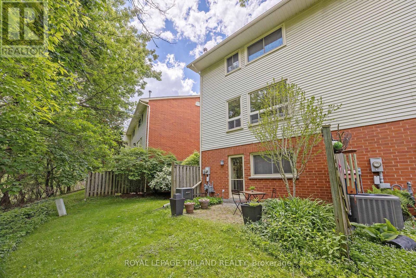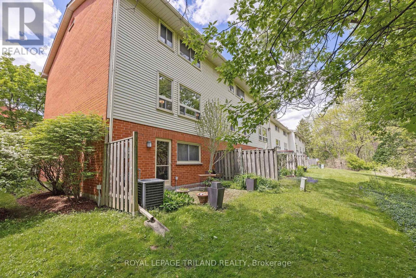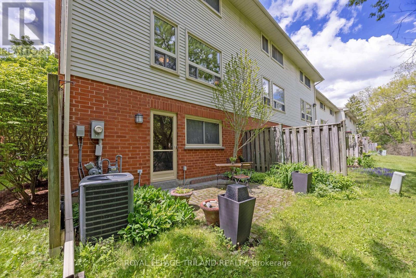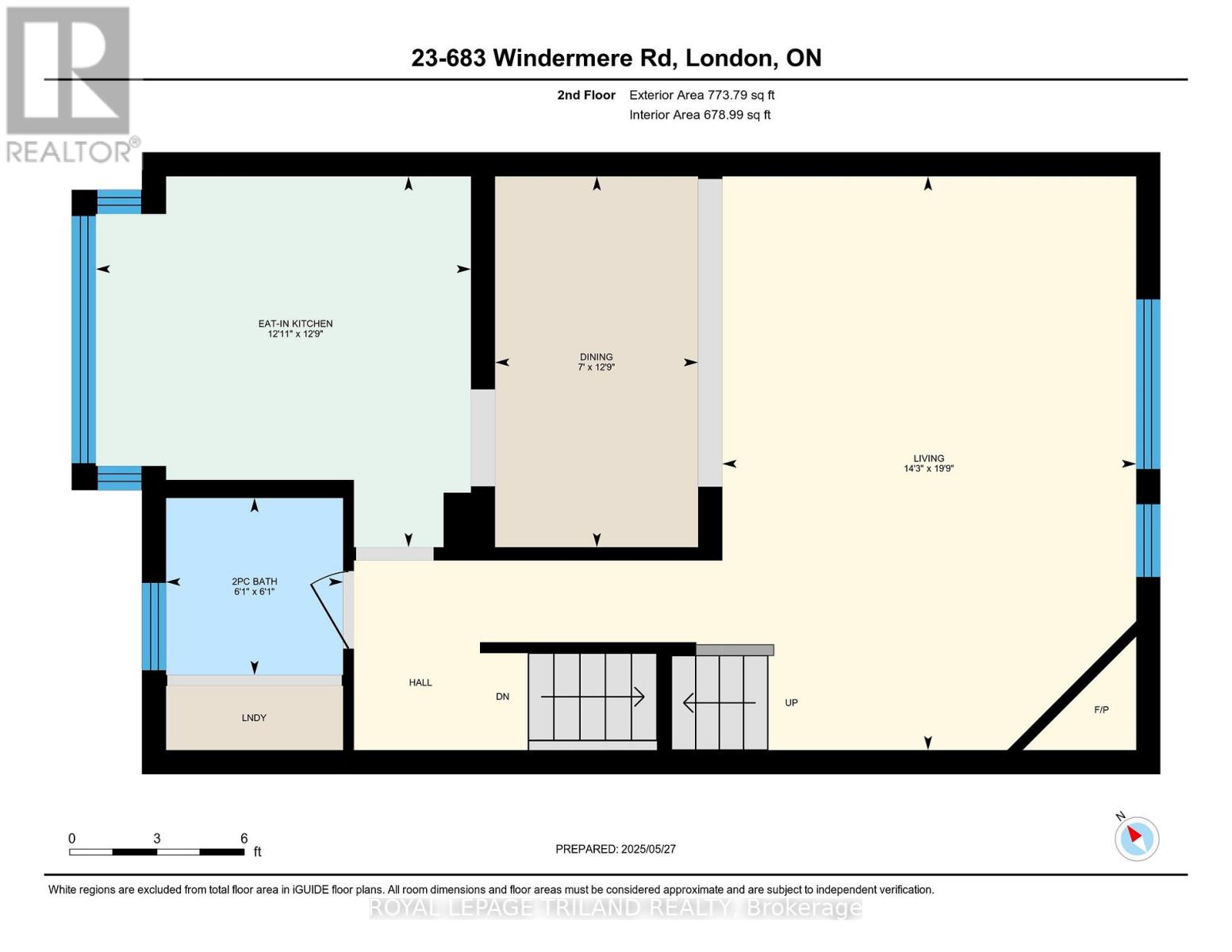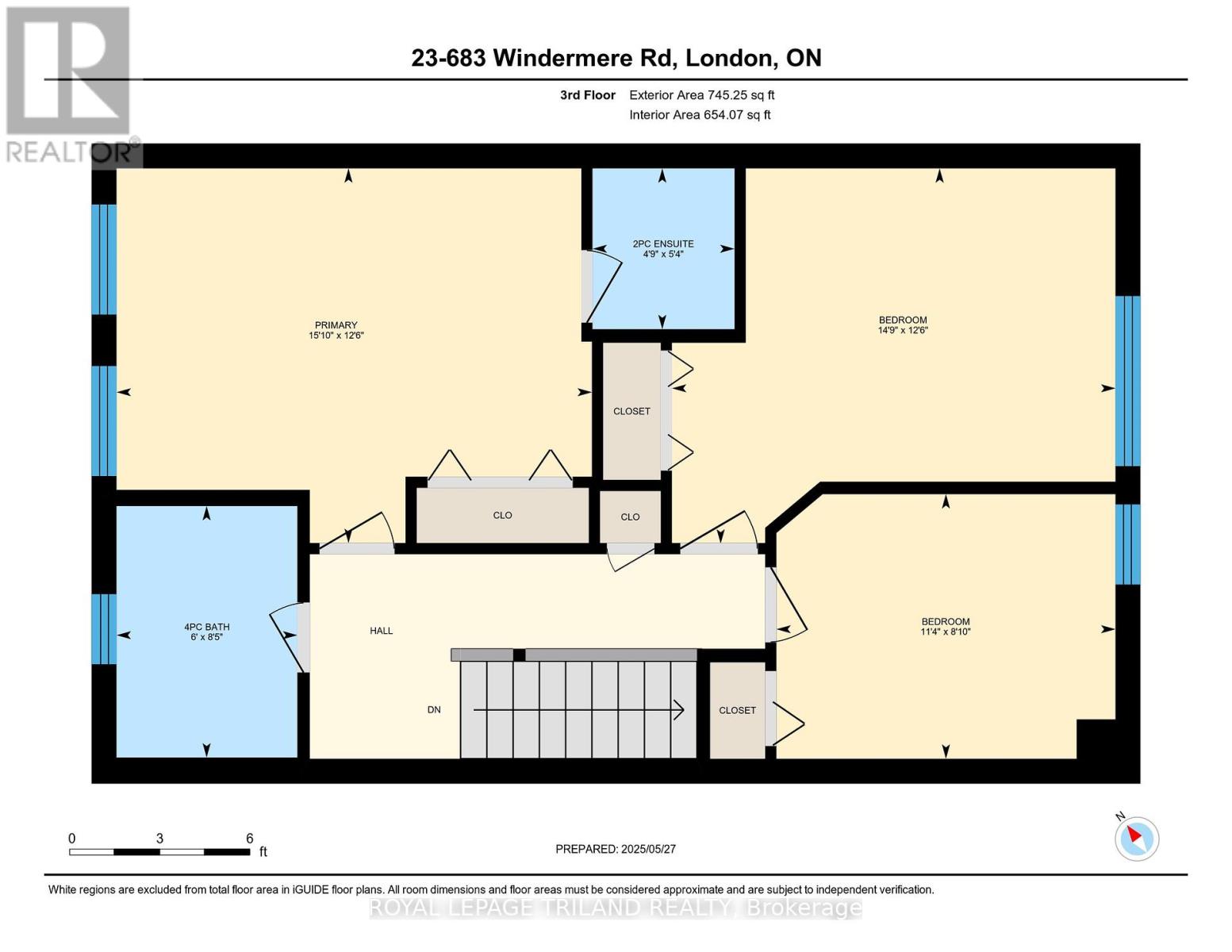23 - 683 Windermere Road London North, Ontario N5X 3T9
$514,900Maintenance, Common Area Maintenance, Insurance, Parking
$465 Monthly
Maintenance, Common Area Maintenance, Insurance, Parking
$465 MonthlyDownsizing but not ready to compromise on space? Want to live in the city but enjoy peace and solitude? Looking for an investment property in a sought after area? Look no further. This spacious townhouse condo is in the very popular Windermere/Masonville area near shopping, hospitals, restaurants, UWO, walking trails and is just a quick drive to downtown. This end unit is arguably in the most desirable location of the well maintained complex, backing onto woods and water with privacy and nature at your back door. The thoughtful layout provides ample room to spread out amongst the levels. There is tons of natural light throughout, particularly in the eat-in kitchen with the atrium style windows. All of the bedrooms are a good size with multiple uses possible for the room on the main floor that could function as a fourth bedroom, home office, den or man cave with direct access to the rear patio and the coveted view/exposure. There are 3 bathrooms, a 2-piece combined with laundry on the second floor, plus a 2-pc ensuite and 4-pc main bathroom on the bedroom level. Exclusive parking for two vehicles, one in the driveway and one in the single garage with direct entry to the unit plus convenient visitor parking across the street. Several top-rated schools are in the area and public transit is handy, if needed. This condo complex is one of a kind and the positives of this unit's location cannot be stressed enough. (id:39382)
Property Details
| MLS® Number | X12184123 |
| Property Type | Single Family |
| Community Name | North G |
| AmenitiesNearBy | Hospital, Park, Public Transit |
| CommunityFeatures | Pet Restrictions, School Bus |
| EquipmentType | Water Heater |
| Features | Wooded Area, Flat Site |
| ParkingSpaceTotal | 2 |
| RentalEquipmentType | Water Heater |
| Structure | Patio(s) |
| ViewType | River View |
Building
| BathroomTotal | 3 |
| BedroomsAboveGround | 3 |
| BedroomsBelowGround | 1 |
| BedroomsTotal | 4 |
| Age | 31 To 50 Years |
| Amenities | Visitor Parking, Fireplace(s) |
| Appliances | Water Meter, Dishwasher, Dryer, Microwave, Stove, Washer, Refrigerator |
| BasementFeatures | Walk Out |
| BasementType | N/a |
| CoolingType | Central Air Conditioning |
| ExteriorFinish | Brick, Vinyl Siding |
| FireProtection | Smoke Detectors |
| FireplacePresent | Yes |
| FireplaceTotal | 1 |
| FoundationType | Poured Concrete |
| HalfBathTotal | 2 |
| HeatingFuel | Natural Gas |
| HeatingType | Forced Air |
| StoriesTotal | 3 |
| SizeInterior | 1600 - 1799 Sqft |
| Type | Row / Townhouse |
Parking
| Attached Garage | |
| Garage | |
| Inside Entry |
Land
| Acreage | No |
| LandAmenities | Hospital, Park, Public Transit |
| SurfaceWater | River/stream |
| ZoningDescription | R9-3 R5 |
Rooms
| Level | Type | Length | Width | Dimensions |
|---|---|---|---|---|
| Second Level | Kitchen | 3.89 m | 3.93 m | 3.89 m x 3.93 m |
| Second Level | Dining Room | 3.89 m | 2.13 m | 3.89 m x 2.13 m |
| Second Level | Living Room | 6.01 m | 4.34 m | 6.01 m x 4.34 m |
| Second Level | Bathroom | 1.85 m | 1.85 m | 1.85 m x 1.85 m |
| Third Level | Primary Bedroom | 3.8 m | 4.83 m | 3.8 m x 4.83 m |
| Third Level | Bedroom 2 | 3.81 m | 4.5 m | 3.81 m x 4.5 m |
| Third Level | Bedroom 3 | 2.69 m | 3.44 m | 2.69 m x 3.44 m |
| Third Level | Bathroom | 1.63 m | 1.44 m | 1.63 m x 1.44 m |
| Third Level | Bathroom | 2.55 m | 1.84 m | 2.55 m x 1.84 m |
| Main Level | Bedroom 4 | 4.78 m | 4.17 m | 4.78 m x 4.17 m |
https://www.realtor.ca/real-estate/28390415/23-683-windermere-road-london-north-north-g-north-g
Interested?
Contact us for more information
