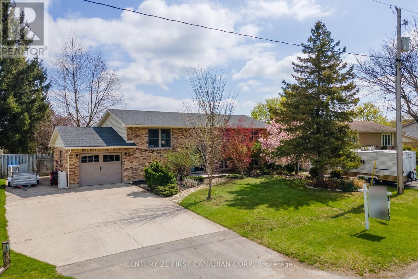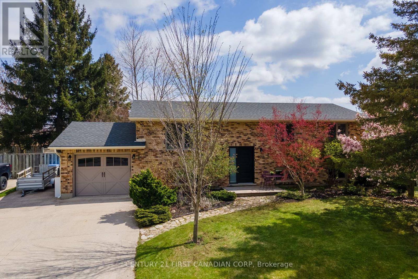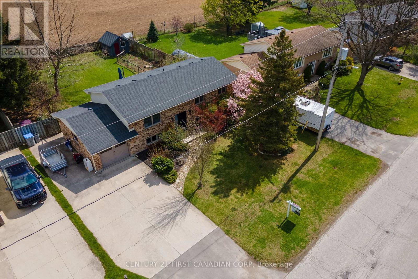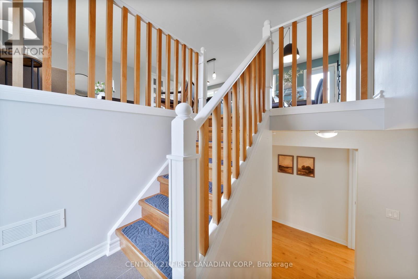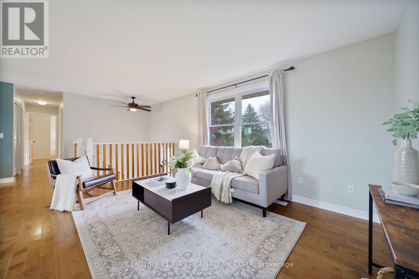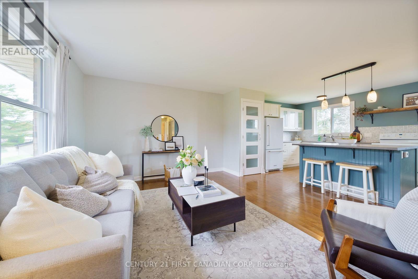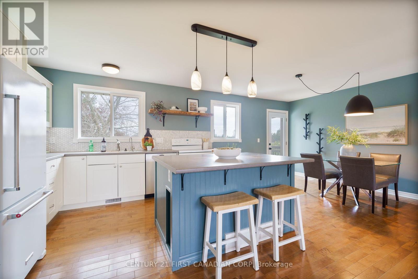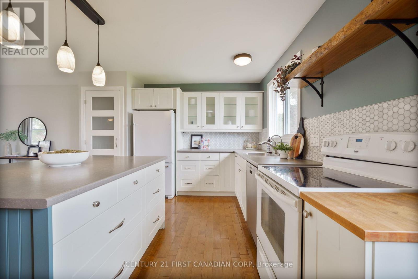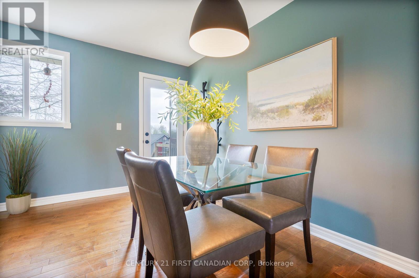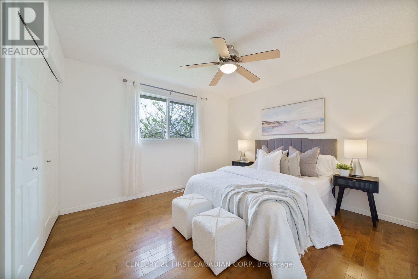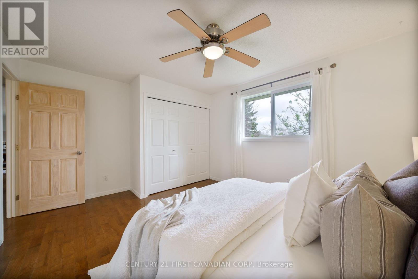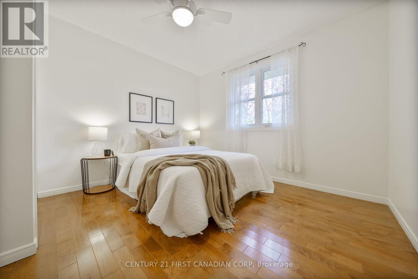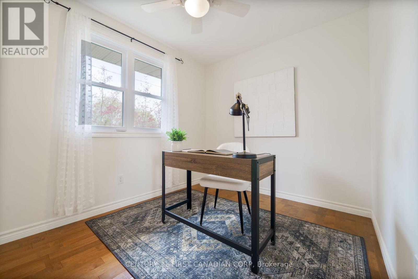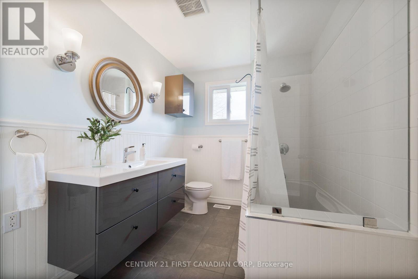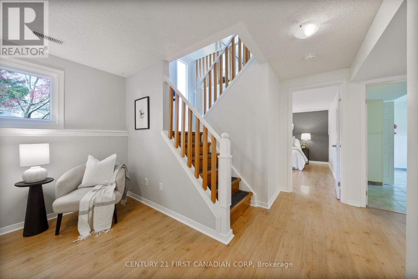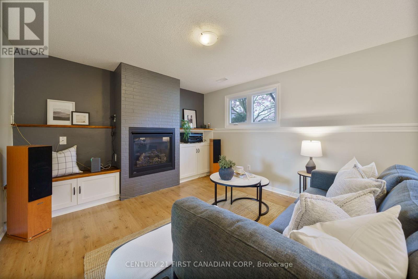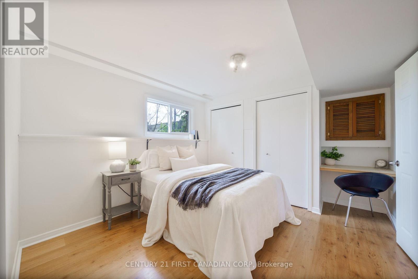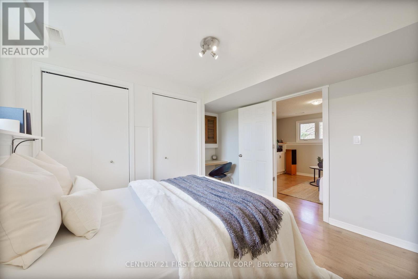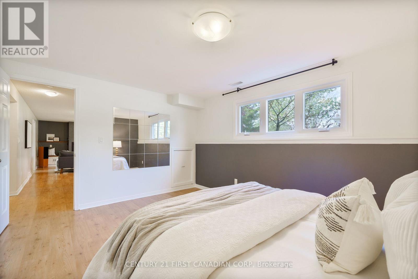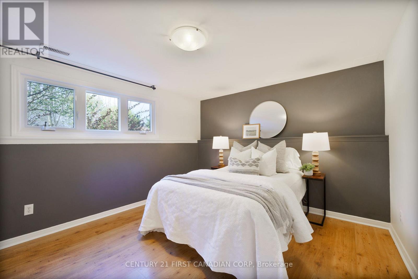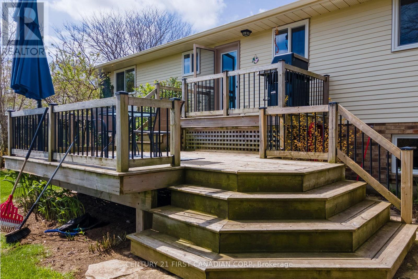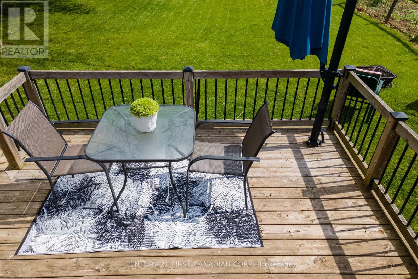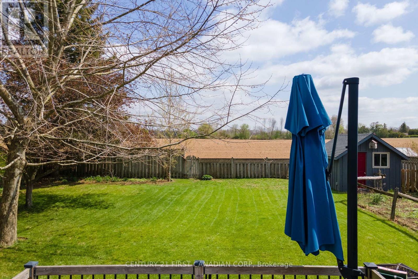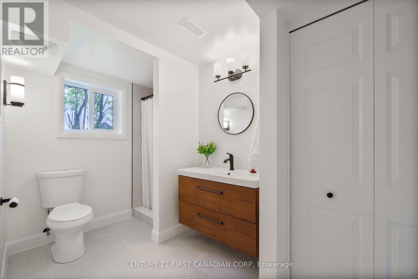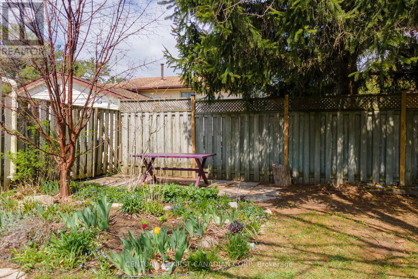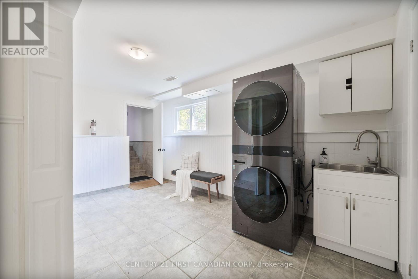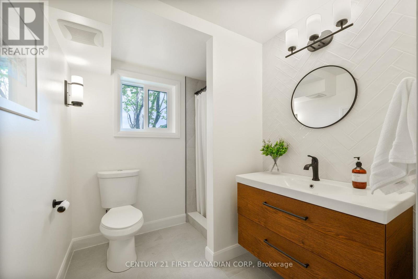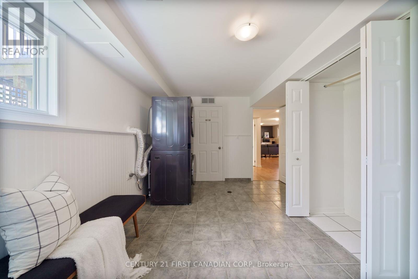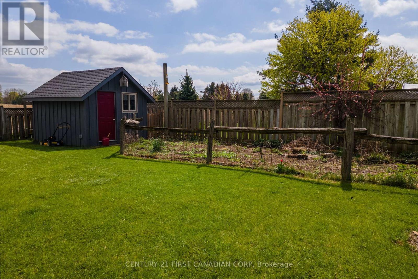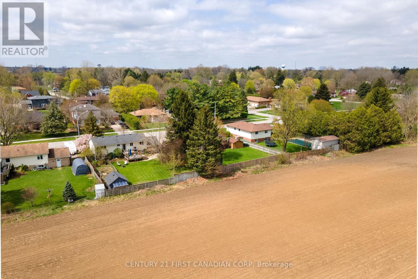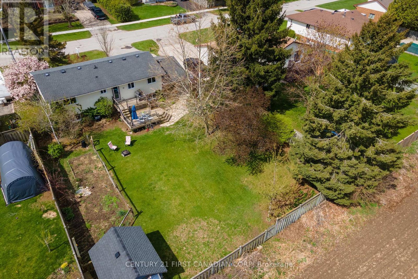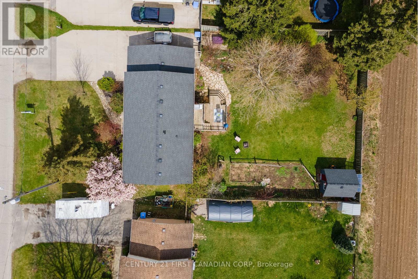5 Bedroom
2 Bathroom
1100 - 1500 sqft
Raised Bungalow
Fireplace
Central Air Conditioning
Forced Air
$719,500
Welcome to this beautifully renovated Raised Ranch, nestled on a quiet, sought-after street in the charming town of Mount Brydges. With excellent curb appeal and a fully updated interior, this bright and open home offers 3+2 well-appointed bedrooms and 2 full bathrooms, making it ideal for families of all sizes. Gleaming hardwood flooring runs throughout the main level, complemented by large, bright windows and neutral tones that create a warm and inviting atmosphere. The lower level features a spacious family room, two additional bedrooms, a full bath, laundry area, ample storage, and, more perfect for guests, a home office or extra living space. Step outside to your private, fully fenced and landscaped backyard, complete with mature trees, a gas BBQ hookup, and expansive views of peaceful farm fields ideal setting for relaxing or entertaining. The 50-year shingles offer long-term peace of mind, and the home backs onto beautiful natural privacy with no rear neighbors. Located just minutes from parks, schools, highway access, and only 15minutes to London, this home offers the perfect blend of small-towncharm and urban convenience. A must-see! (id:39382)
Property Details
|
MLS® Number
|
X12194302 |
|
Property Type
|
Single Family |
|
Community Name
|
Mount Brydges |
|
EquipmentType
|
Water Heater |
|
ParkingSpaceTotal
|
6 |
|
RentalEquipmentType
|
Water Heater |
Building
|
BathroomTotal
|
2 |
|
BedroomsAboveGround
|
3 |
|
BedroomsBelowGround
|
2 |
|
BedroomsTotal
|
5 |
|
Amenities
|
Fireplace(s) |
|
ArchitecturalStyle
|
Raised Bungalow |
|
BasementDevelopment
|
Finished |
|
BasementType
|
Full (finished) |
|
ConstructionStyleAttachment
|
Detached |
|
CoolingType
|
Central Air Conditioning |
|
ExteriorFinish
|
Brick |
|
FireplacePresent
|
Yes |
|
FoundationType
|
Concrete |
|
HeatingFuel
|
Natural Gas |
|
HeatingType
|
Forced Air |
|
StoriesTotal
|
1 |
|
SizeInterior
|
1100 - 1500 Sqft |
|
Type
|
House |
|
UtilityWater
|
Municipal Water |
Parking
Land
|
Acreage
|
No |
|
Sewer
|
Septic System |
|
SizeDepth
|
135 Ft |
|
SizeFrontage
|
75 Ft |
|
SizeIrregular
|
75 X 135 Ft |
|
SizeTotalText
|
75 X 135 Ft |
Rooms
| Level |
Type |
Length |
Width |
Dimensions |
|
Lower Level |
Bedroom 5 |
4.55 m |
3.35 m |
4.55 m x 3.35 m |
|
Lower Level |
Bedroom |
4.55 m |
4.38 m |
4.55 m x 4.38 m |
|
Lower Level |
Family Room |
8.49 m |
3.52 m |
8.49 m x 3.52 m |
|
Lower Level |
Bedroom 4 |
4.3 m |
3.41 m |
4.3 m x 3.41 m |
|
Lower Level |
Bathroom |
3.24 m |
1.84 m |
3.24 m x 1.84 m |
|
Main Level |
Living Room |
4.65 m |
3.43 m |
4.65 m x 3.43 m |
|
Main Level |
Kitchen |
3.71 m |
3.45 m |
3.71 m x 3.45 m |
|
Main Level |
Dining Room |
4.85 m |
3 m |
4.85 m x 3 m |
|
Main Level |
Bathroom |
3.36 m |
2.12 m |
3.36 m x 2.12 m |
|
Main Level |
Primary Bedroom |
4.36 m |
3.55 m |
4.36 m x 3.55 m |
|
Main Level |
Bedroom 2 |
3.47 m |
3.21 m |
3.47 m x 3.21 m |
|
Main Level |
Bedroom 3 |
3.07 m |
2.42 m |
3.07 m x 2.42 m |
https://www.realtor.ca/real-estate/28412314/2268-bentim-road-strathroy-caradoc-mount-brydges-mount-brydges
