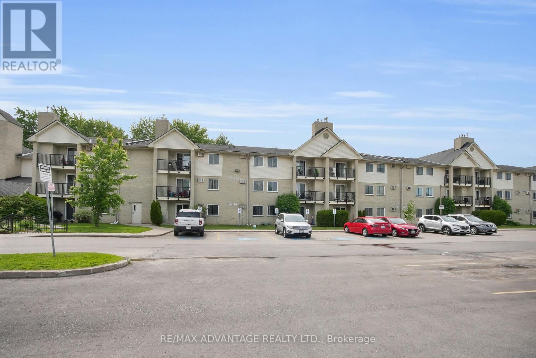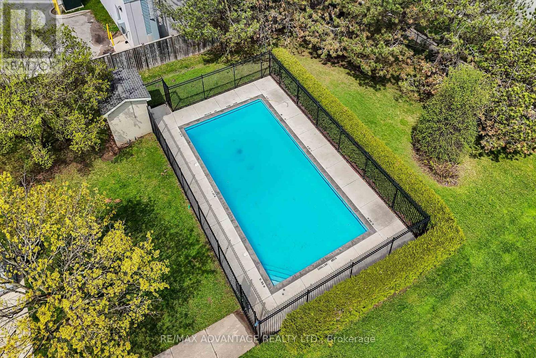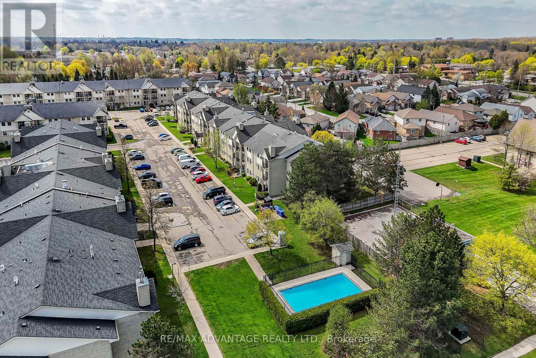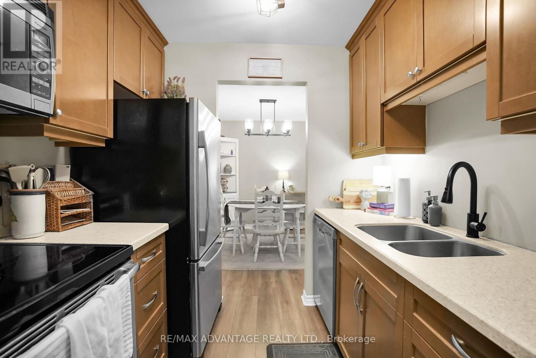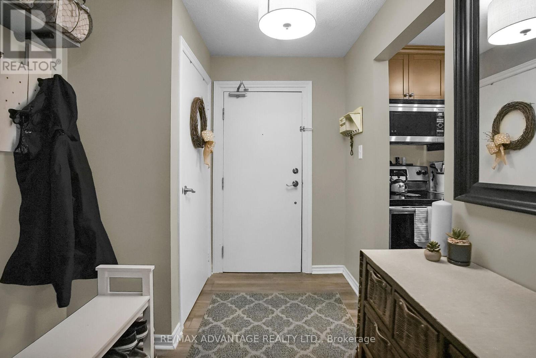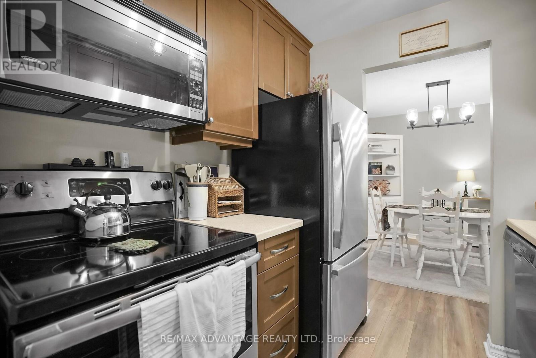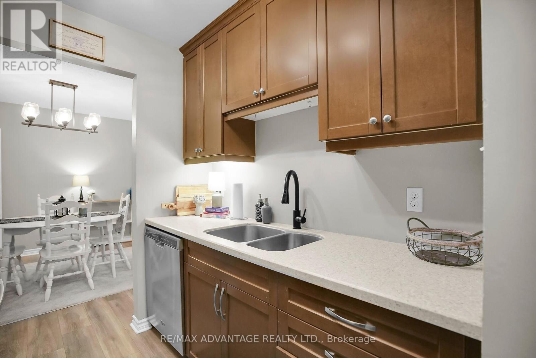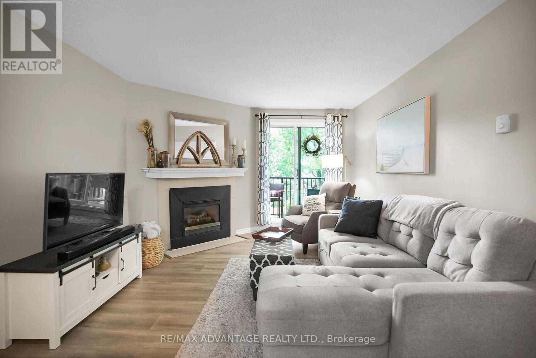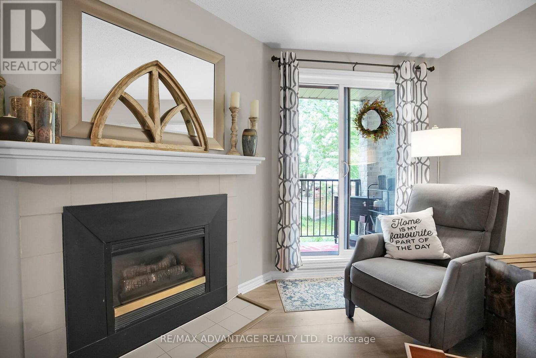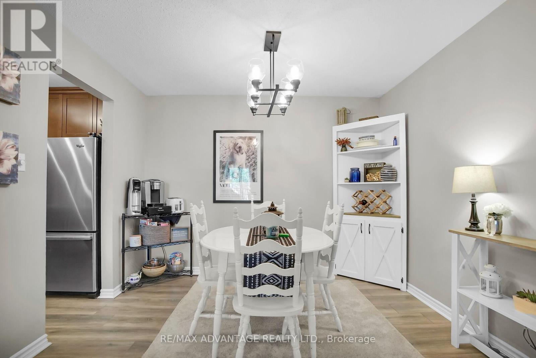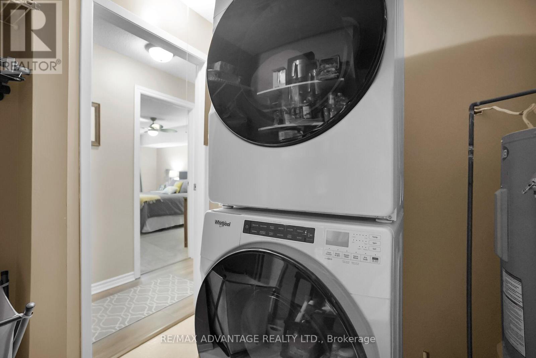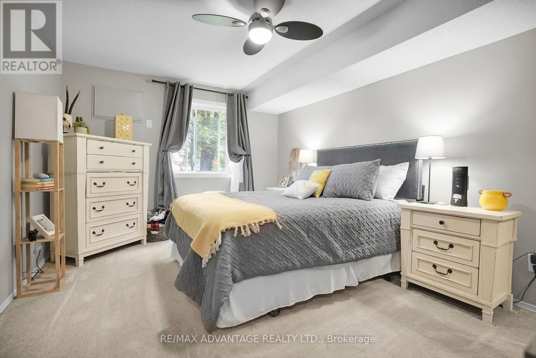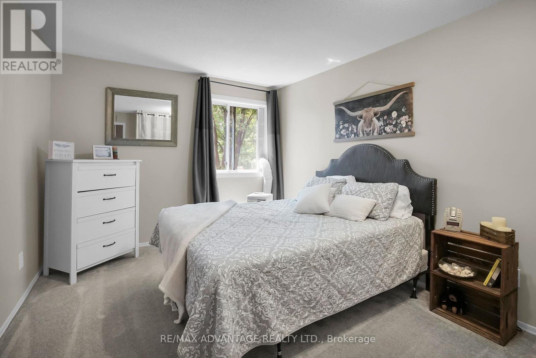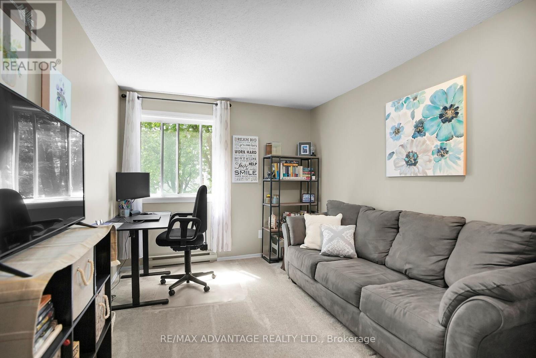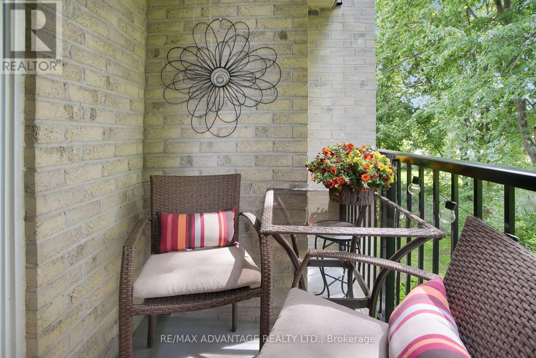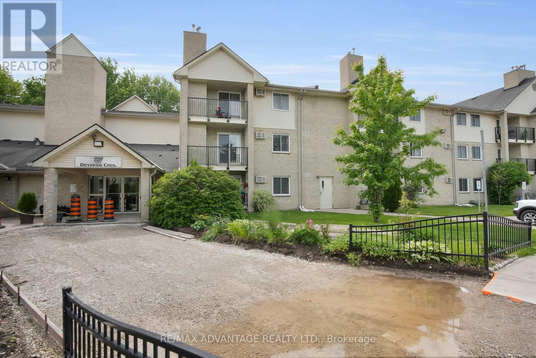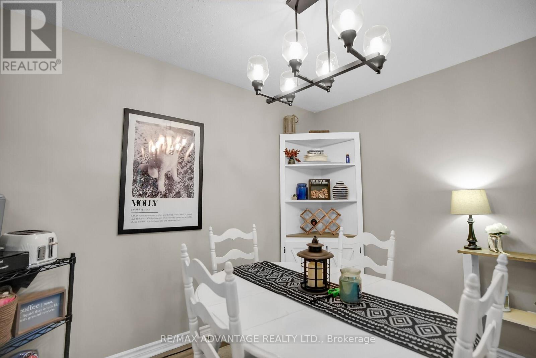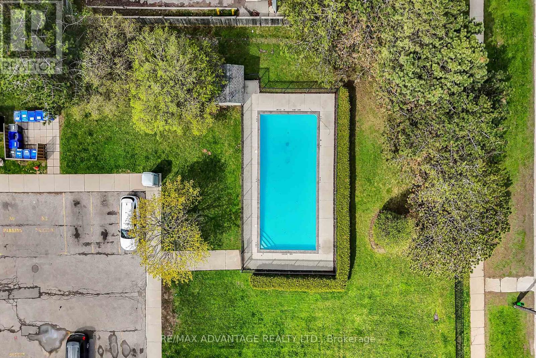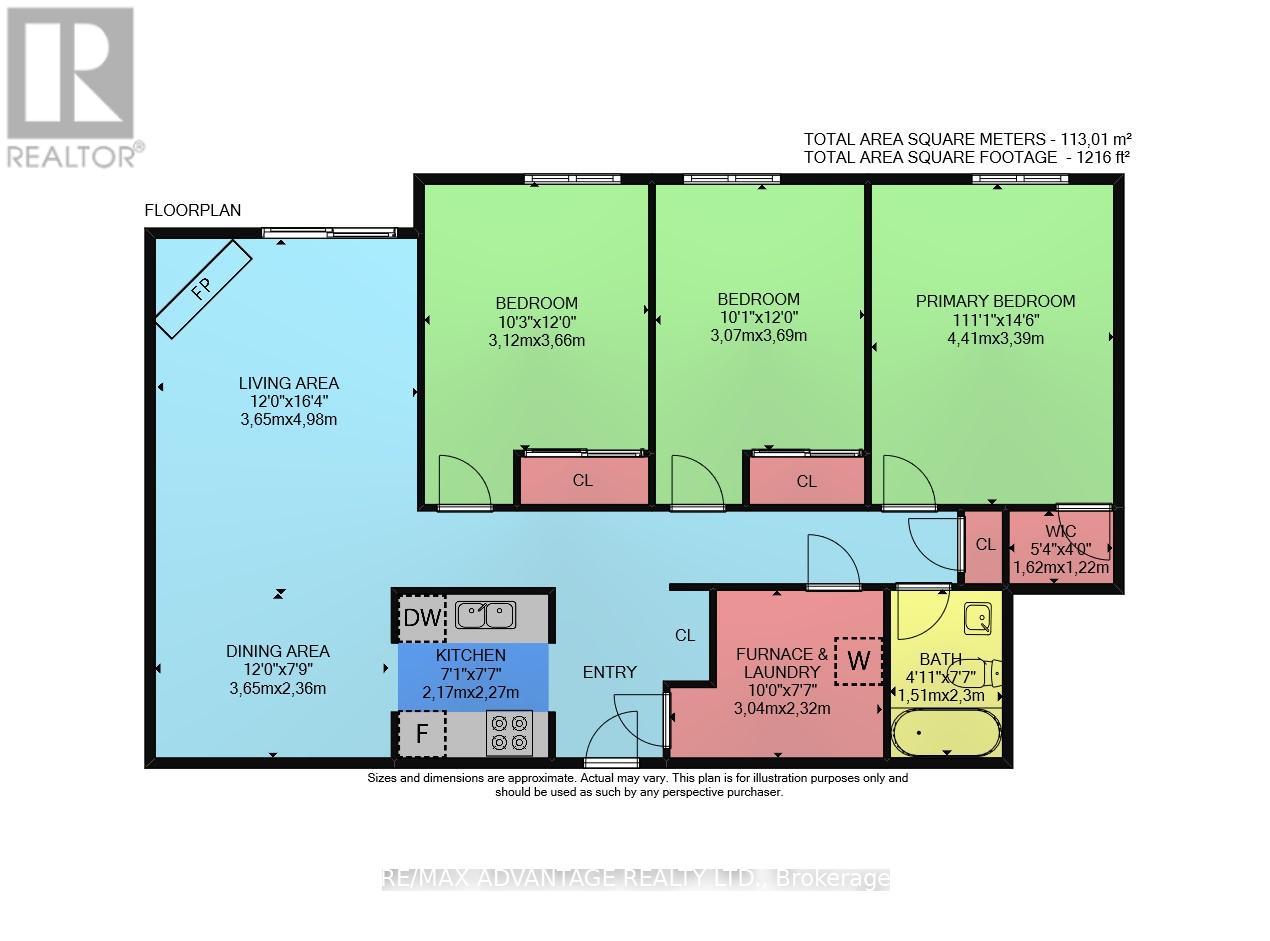215 - 725 Deveron Crescent London South, Ontario N5Z 4X3
$349,900Maintenance, Water, Insurance, Parking, Common Area Maintenance
$529.56 Monthly
Maintenance, Water, Insurance, Parking, Common Area Maintenance
$529.56 MonthlyBeautifully Updated 3 Bedroom, 2 Bath 1,200 sf 2nd floor Condo located in well maintained quiet complex minutes to 401 and walking distance to most amenities including groceries, restaurants and much more. Updates include Verbeeks kitchen, main bath w jacuzzi, ensuite off primary Bedroom, Stainless kitchen appliances, washer and dryer and owned hot water heater. Private treed view from balcony off Living room, cosy gas fireplace keeps heating costs low. Move in ready!! A MUST SEE! . Amenities include lovely, well maintained gardens, pools, party room, gym, well managed condo corp- roof (7yrs) windows, insulation. Low utility costs. Close proximity to Glenroy Park with its splash pads; schools. Great mix of families and adults only. Don't miss this opportunity!!! (id:39382)
Property Details
| MLS® Number | X12194014 |
| Property Type | Single Family |
| Community Name | South T |
| CommunityFeatures | Pet Restrictions |
| Features | Balcony, In Suite Laundry |
| ParkingSpaceTotal | 2 |
Building
| BathroomTotal | 2 |
| BedroomsAboveGround | 3 |
| BedroomsTotal | 3 |
| Appliances | Water Heater, Dishwasher, Dryer, Stove, Washer, Refrigerator |
| ExteriorFinish | Brick Facing |
| FireplacePresent | Yes |
| HeatingFuel | Electric |
| HeatingType | Baseboard Heaters |
| SizeInterior | 1200 - 1399 Sqft |
| Type | Apartment |
Parking
| No Garage |
Land
| Acreage | No |
| ZoningDescription | R8-4 |
Rooms
| Level | Type | Length | Width | Dimensions |
|---|---|---|---|---|
| Main Level | Living Room | 3.65 m | 4.98 m | 3.65 m x 4.98 m |
| Main Level | Dining Room | 3.65 m | 2.36 m | 3.65 m x 2.36 m |
| Main Level | Primary Bedroom | 4.41 m | 3.39 m | 4.41 m x 3.39 m |
| Main Level | Bedroom 2 | 3.07 m | 3.69 m | 3.07 m x 3.69 m |
| Main Level | Bedroom 3 | 3.12 m | 3.66 m | 3.12 m x 3.66 m |
https://www.realtor.ca/real-estate/28411729/215-725-deveron-crescent-london-south-south-t-south-t
Interested?
Contact us for more information
