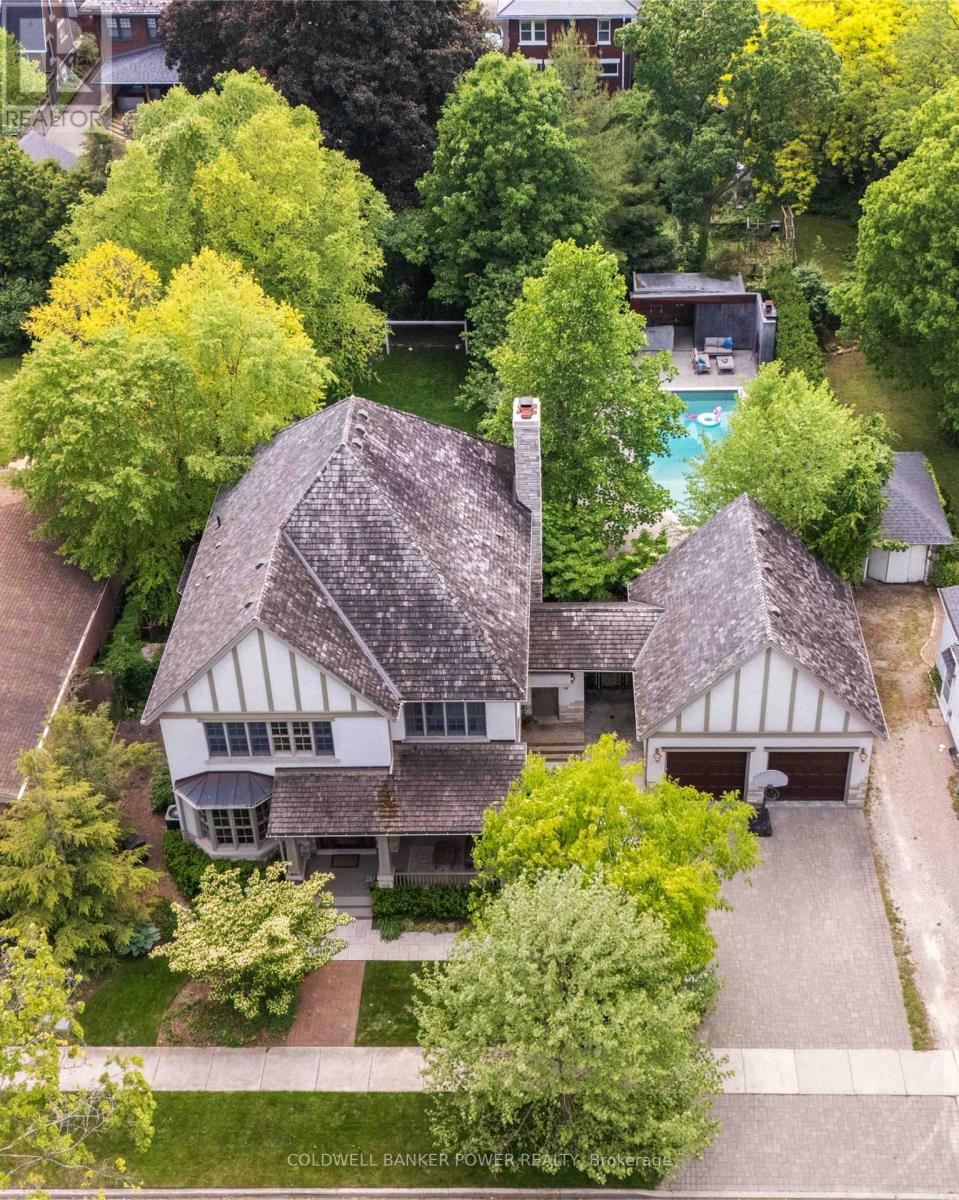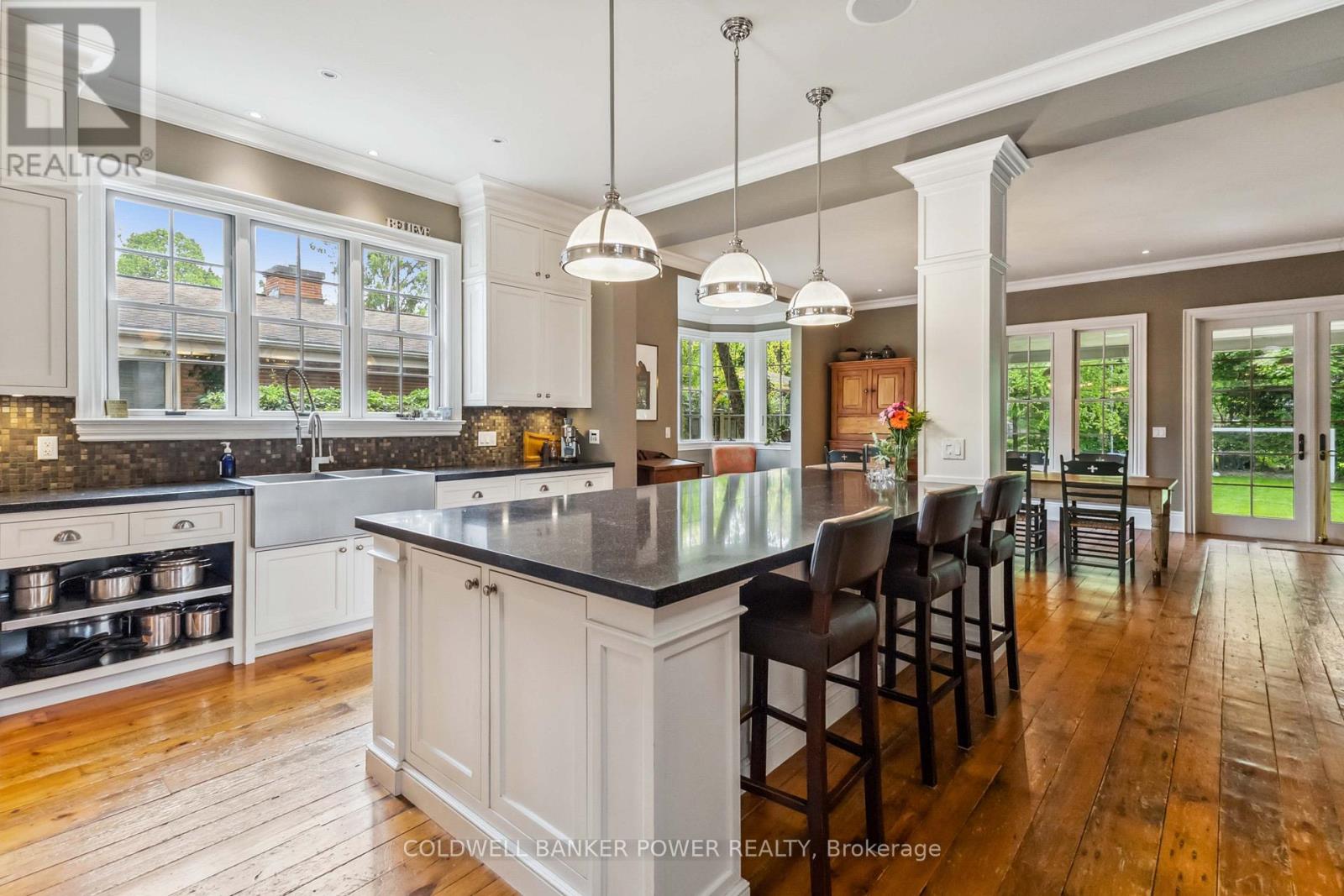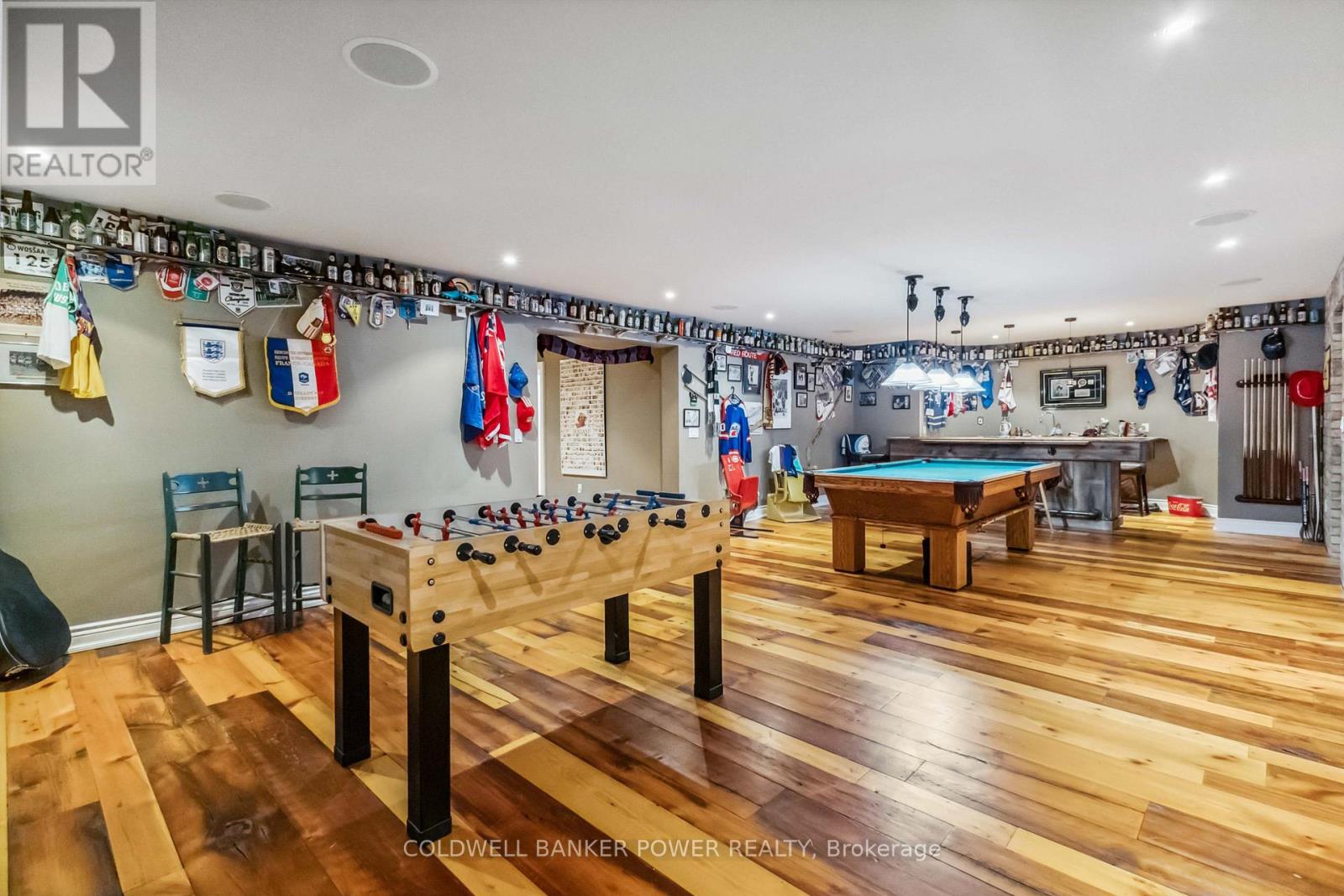6 Bedroom
4 Bathroom
3000 - 3500 sqft
Fireplace
Inground Pool
Central Air Conditioning
Forced Air
Landscaped
$2,499,900
Absolutely spectacular 4+2 bedroom Old North home on nearly 1/3 of an acre which has been exquisitely and thoughtfully crafted by John Wood (2007) with the finest of materials and craftsmanship, while maintaining the charm and character of a historical home. 3500 square feet of luxury living (above grade) plus fully finished lower level with laundry, family room, bar area, amazing indoor hockey/recreation room, and full bathroom with steam shower. Gourmet chef's kitchen open to great room and dining room. 10 foot ceilings on main, gorgeous pine plank flooring which was reclaimed from a 120 year old home and barn board flooring in lower level with full underlay. Charming concrete stucco and stone exterior with cedar shake roofing shingles. Situated on nearly 1/3 of an acre of professionally landscaped front and back by Eden Gardenworks with luxury heated saltwater pool (approx 15 years old) with pool house bar and cozy exterior wood burning fireplace. Gorgeous fully covered rear porch overlooking spectacular lot and pool with two gas rough ins for heaters on NW & SW corners. All full bathrooms and mud room have heated floors. Bromine hot tub. 200 amp electrical. Anderson windows. Oversized double car garage with power staircase to upper loft. 2 fireplaces and more! One of a kind! (id:39382)
Property Details
|
MLS® Number
|
X12198440 |
|
Property Type
|
Single Family |
|
Community Name
|
East B |
|
AmenitiesNearBy
|
Hospital, Park, Schools |
|
CommunityFeatures
|
Community Centre |
|
Features
|
Flat Site, Carpet Free |
|
ParkingSpaceTotal
|
6 |
|
PoolType
|
Inground Pool |
|
Structure
|
Deck, Patio(s), Porch, Shed |
Building
|
BathroomTotal
|
4 |
|
BedroomsAboveGround
|
4 |
|
BedroomsBelowGround
|
2 |
|
BedroomsTotal
|
6 |
|
Age
|
16 To 30 Years |
|
Amenities
|
Fireplace(s) |
|
Appliances
|
Hot Tub, Garage Door Opener Remote(s), Oven - Built-in, Water Heater, Dishwasher, Dryer, Garage Door Opener, Oven, Stove, Washer, Refrigerator |
|
BasementDevelopment
|
Finished |
|
BasementType
|
Full (finished) |
|
ConstructionStyleAttachment
|
Detached |
|
CoolingType
|
Central Air Conditioning |
|
ExteriorFinish
|
Concrete, Stone |
|
FireplacePresent
|
Yes |
|
FoundationType
|
Concrete |
|
HalfBathTotal
|
1 |
|
HeatingFuel
|
Natural Gas |
|
HeatingType
|
Forced Air |
|
StoriesTotal
|
2 |
|
SizeInterior
|
3000 - 3500 Sqft |
|
Type
|
House |
|
UtilityWater
|
Municipal Water |
Parking
Land
|
Acreage
|
No |
|
FenceType
|
Fully Fenced, Fenced Yard |
|
LandAmenities
|
Hospital, Park, Schools |
|
LandscapeFeatures
|
Landscaped |
|
Sewer
|
Sanitary Sewer |
|
SizeDepth
|
151 Ft |
|
SizeFrontage
|
92 Ft ,9 In |
|
SizeIrregular
|
92.8 X 151 Ft ; 92.82 Ft X 151.44 Ft X 92.83 Ft X 151.43 |
|
SizeTotalText
|
92.8 X 151 Ft ; 92.82 Ft X 151.44 Ft X 92.83 Ft X 151.43 |
|
ZoningDescription
|
R1-5 |
https://www.realtor.ca/real-estate/28420793/21-christie-street-london-east-east-b-east-b


















































