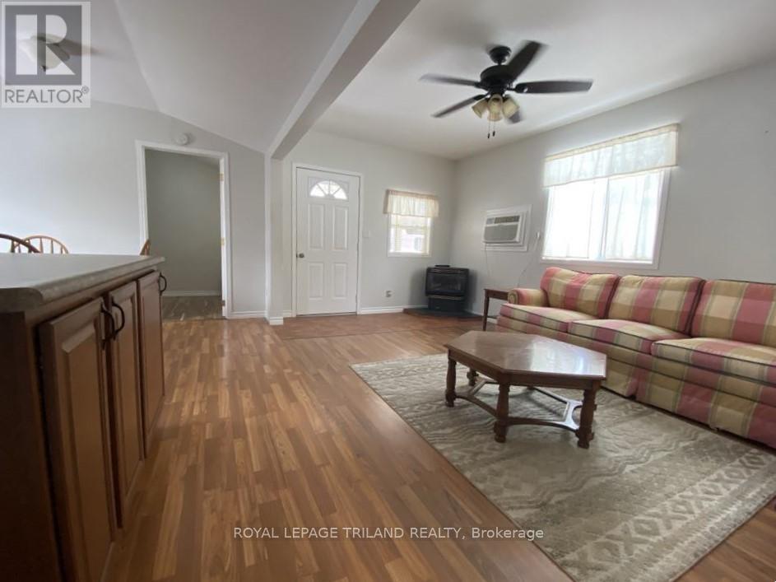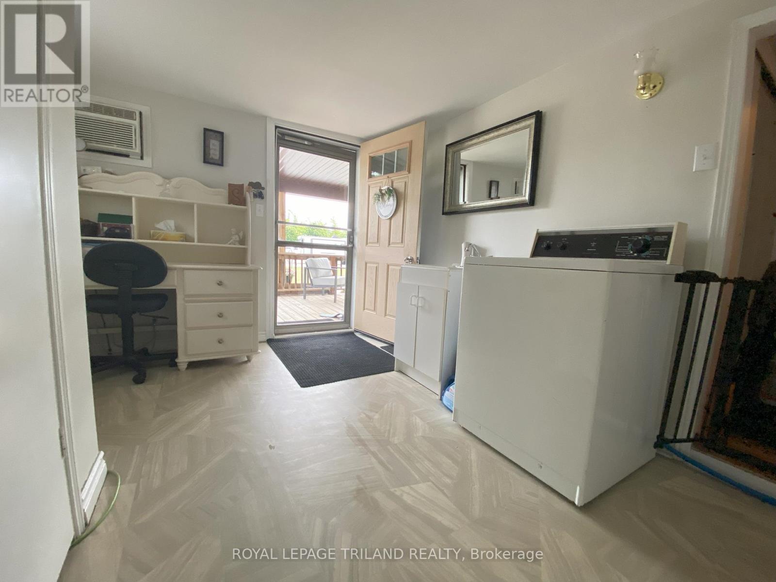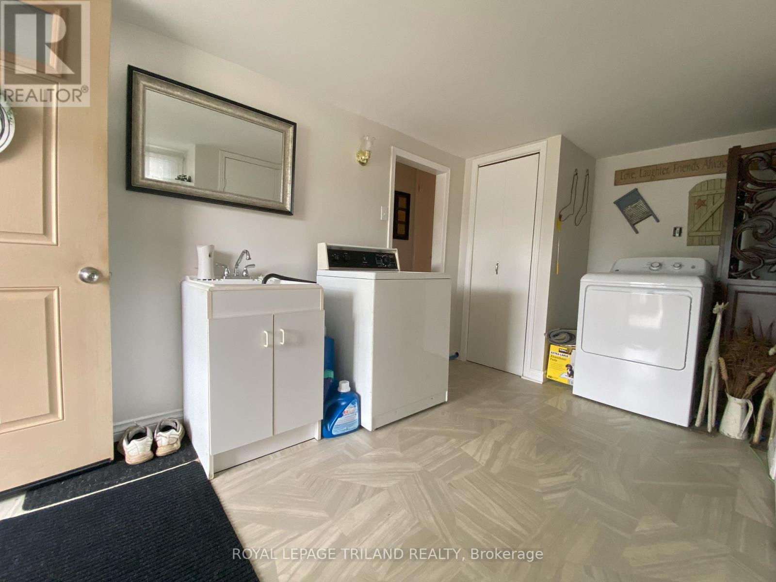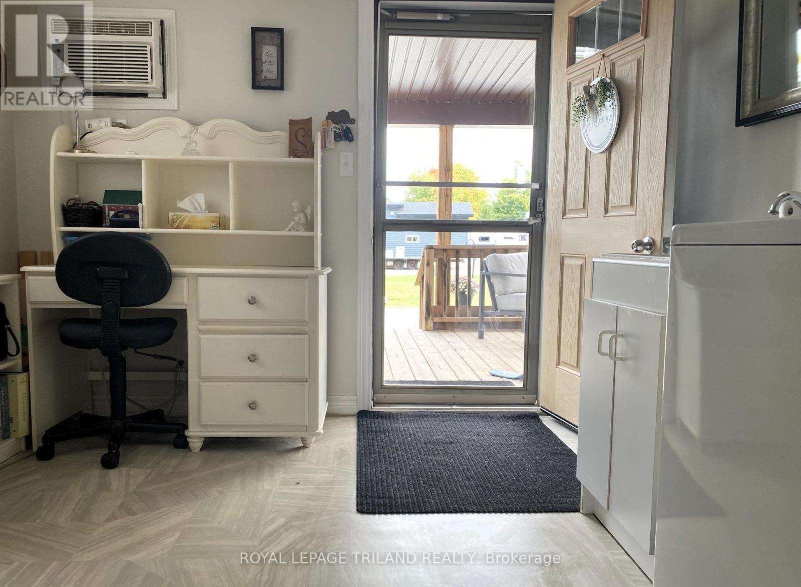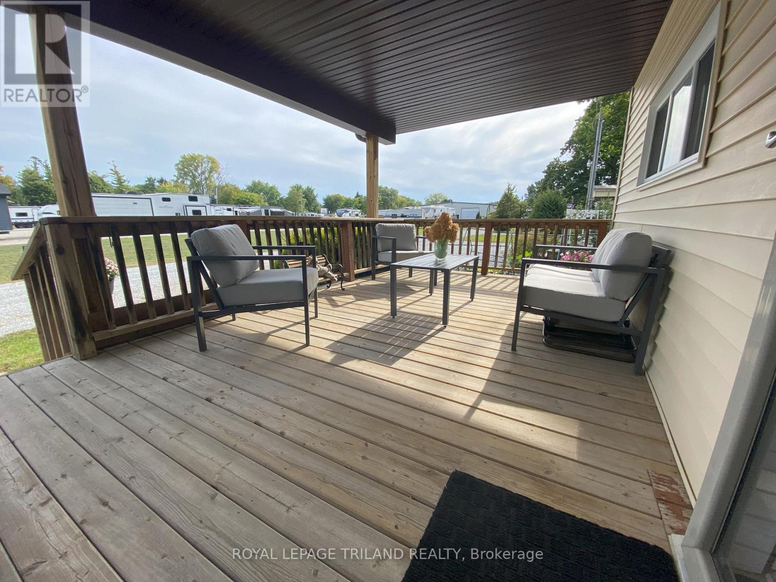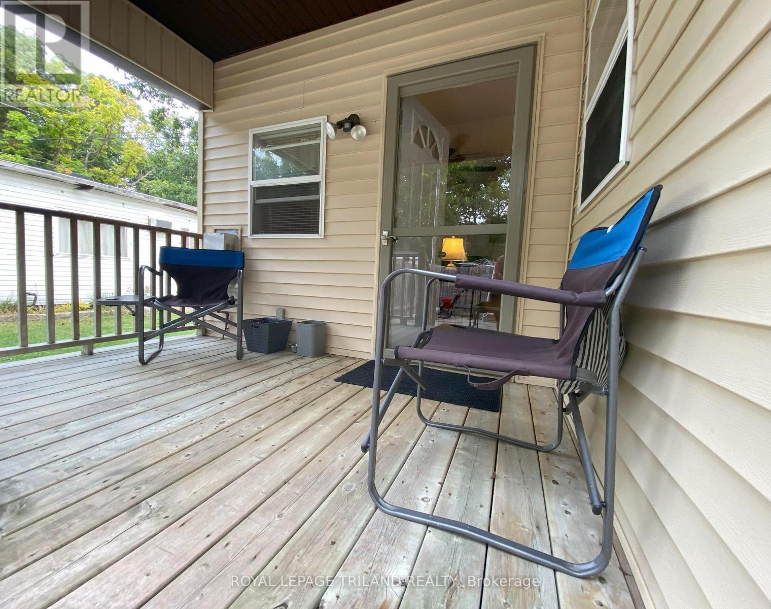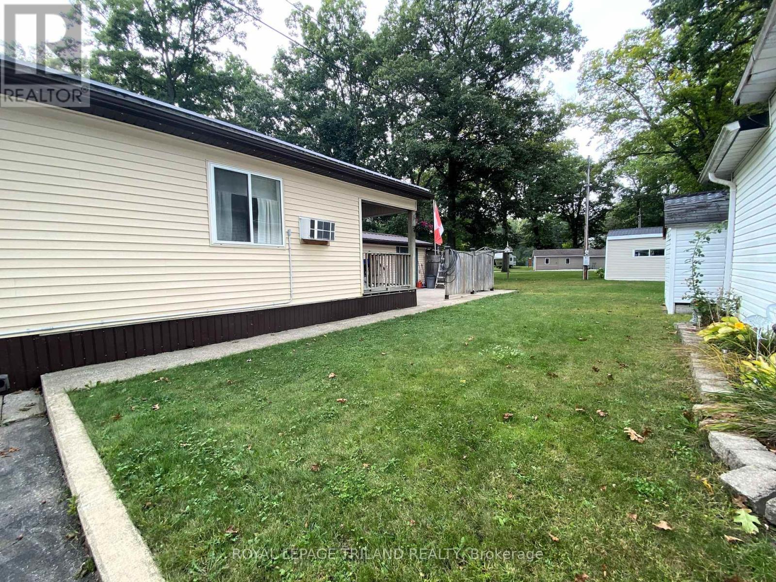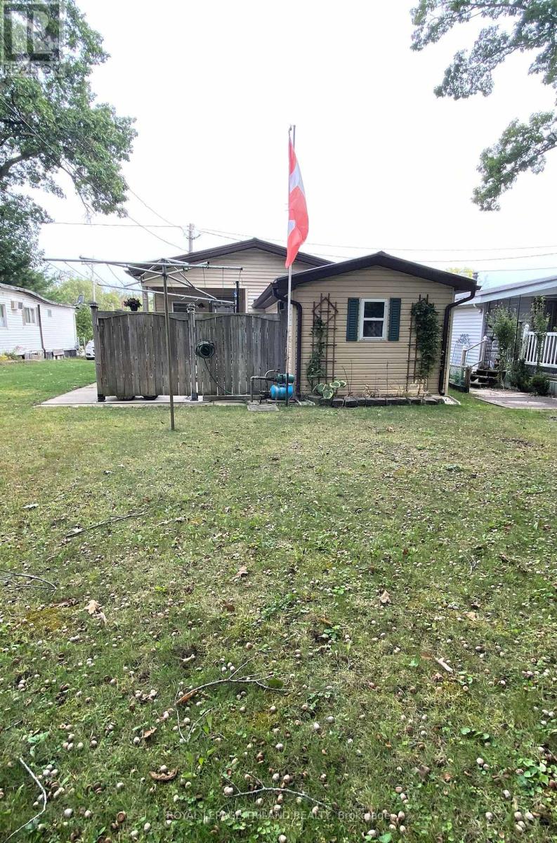2 Bedroom
1 Bathroom
700 - 1100 sqft
Bungalow
Fireplace
Wall Unit
Other
Landscaped
$169,900
Welcome to Oak Grove Park in beautiful Lambton Shores; the heart of Cottage Country, where this well-maintained 2-bedroom, 1-bath mobile home offers comfortable year-round living just minutes from the sandy beaches of Lake Huron. Enjoy outdoor living with a spacious covered front deck, plus an additional covered rear deck and patioperfect for entertaining or relaxing. An insulated and heated workshop/shed adds extra space for hobbies or storage. Inside, the bright kitchen with island flows into a cozy living area, while the primary bedroom features a built-in closet/dresser and semi-ensuite access. A Generac gas generator ensures peace of mind no matter the season. Surrounded by nature and close to multiple golf courses and the stunning Pinery Provincial Park, this is a fantastic opportunity for those seeking full-time living or a peaceful weekend escape. Land lease for new owners is approximately $400/month. (id:39382)
Property Details
|
MLS® Number
|
X12199366 |
|
Property Type
|
Single Family |
|
Community Name
|
Lambton Shores |
|
AmenitiesNearBy
|
Beach, Place Of Worship, Public Transit |
|
EquipmentType
|
None |
|
Features
|
Wooded Area, Flat Site, Conservation/green Belt, Carpet Free |
|
ParkingSpaceTotal
|
2 |
|
RentalEquipmentType
|
None |
|
Structure
|
Deck, Patio(s), Workshop |
Building
|
BathroomTotal
|
1 |
|
BedroomsAboveGround
|
2 |
|
BedroomsTotal
|
2 |
|
Age
|
16 To 30 Years |
|
Amenities
|
Fireplace(s) |
|
Appliances
|
Water Heater, Dishwasher, Dryer, Stove, Washer, Window Coverings, Refrigerator |
|
ArchitecturalStyle
|
Bungalow |
|
ConstructionStyleOther
|
Manufactured |
|
CoolingType
|
Wall Unit |
|
ExteriorFinish
|
Vinyl Siding |
|
FireplacePresent
|
Yes |
|
FireplaceTotal
|
1 |
|
FireplaceType
|
Free Standing Metal |
|
HeatingFuel
|
Natural Gas |
|
HeatingType
|
Other |
|
StoriesTotal
|
1 |
|
SizeInterior
|
700 - 1100 Sqft |
|
Type
|
Modular |
|
UtilityPower
|
Generator |
|
UtilityWater
|
Municipal Water |
Parking
Land
|
Acreage
|
No |
|
LandAmenities
|
Beach, Place Of Worship, Public Transit |
|
LandscapeFeatures
|
Landscaped |
|
Sewer
|
Septic System |
|
ZoningDescription
|
C14 |
Rooms
| Level |
Type |
Length |
Width |
Dimensions |
|
Main Level |
Living Room |
4.78 m |
3.05 m |
4.78 m x 3.05 m |
|
Main Level |
Kitchen |
3.35 m |
3.47 m |
3.35 m x 3.47 m |
|
Main Level |
Dining Room |
2.13 m |
3.47 m |
2.13 m x 3.47 m |
|
Main Level |
Primary Bedroom |
2.56 m |
2.74 m |
2.56 m x 2.74 m |
|
Main Level |
Bedroom 2 |
2.1 m |
3.47 m |
2.1 m x 3.47 m |
|
Main Level |
Laundry Room |
4.63 m |
3.02 m |
4.63 m x 3.02 m |
Utilities
|
Cable
|
Available |
|
Electricity
|
Installed |
https://www.realtor.ca/real-estate/28422955/2-9951-northville-crescent-lambton-shores-lambton-shores







