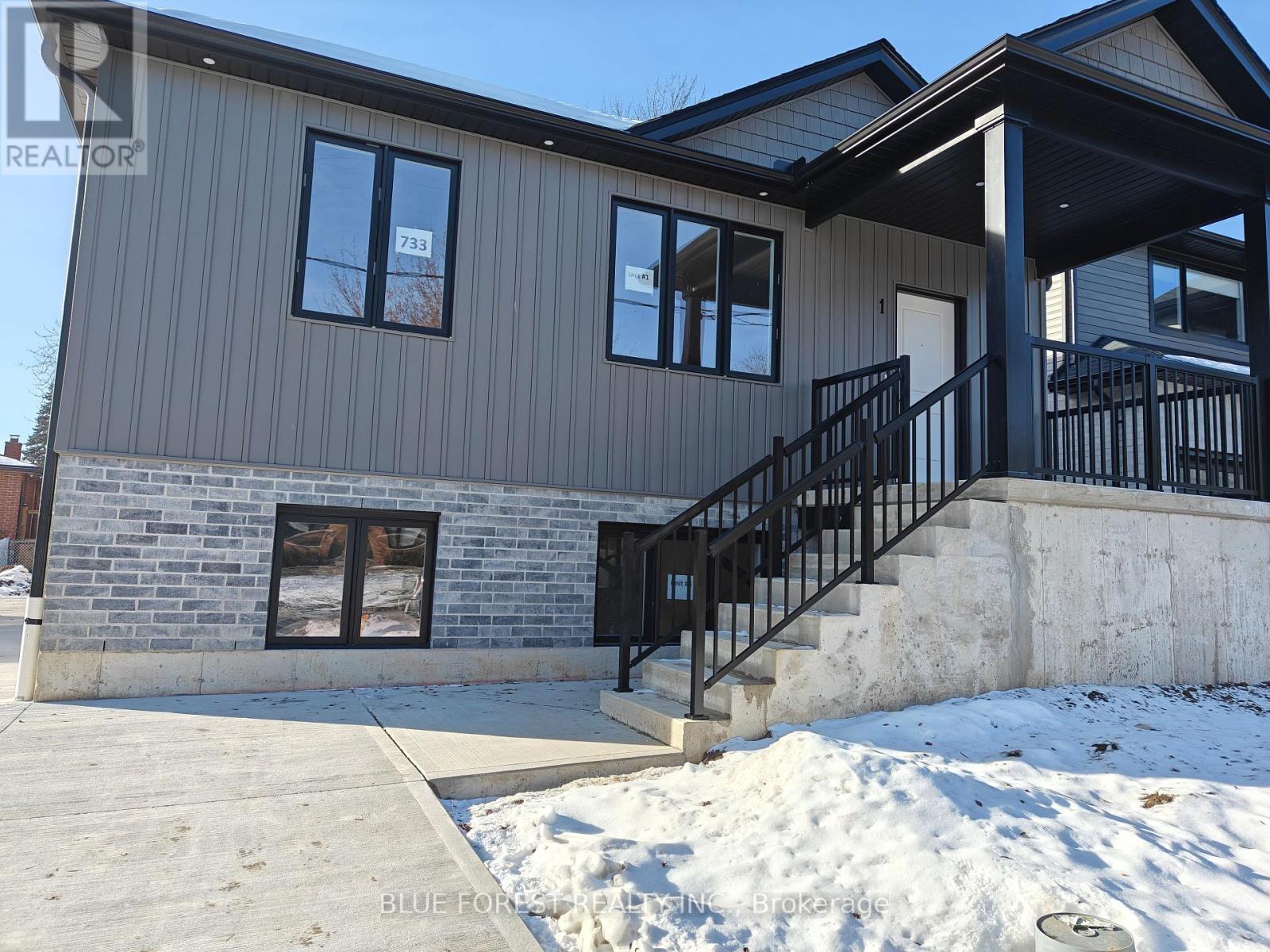2 Bedroom
2 Bathroom
899.9921 - 998.9921 sqft
Fireplace
Central Air Conditioning, Ventilation System
Forced Air
$2,100 Monthly
AVAILABLE NOW- Two Units to Chose From- (Unit 2 & 4). Looking for a modern, spacious place to call home? This brand-new fourplex, 2-bedroom, 2-bath rental unit located in heart of South London; offers over 900 sq. ft of contemporary living with all the conveniences you need. Newly built with spacious open concept layout, master bed with ensuite, and large kitchen with quartz countertops and walk in pantry, and modern stainless-steel appliances and pot lights throughout. Also enjoy in-unit laundry, tankless water heater, on-site parking, individually metered utilities and a prime location just a short walk to local restaurants, grocery stores and entertainment. With sleek finishes and a bright, open layout, this home is perfect for families or professionals seeking comfort and convenience. **EXTRAS** hydro, gas, water (id:39382)
Property Details
|
MLS® Number
|
X11924704 |
|
Property Type
|
Single Family |
|
Community Name
|
South R |
|
CommunityFeatures
|
Pet Restrictions |
|
Features
|
In Suite Laundry, Sump Pump |
|
ParkingSpaceTotal
|
1 |
Building
|
BathroomTotal
|
2 |
|
BedroomsAboveGround
|
2 |
|
BedroomsTotal
|
2 |
|
Age
|
New Building |
|
Amenities
|
Fireplace(s) |
|
Appliances
|
Water Heater, Water Meter, Water Heater - Tankless, Dishwasher, Dryer, Microwave, Stove, Washer, Refrigerator |
|
CoolingType
|
Central Air Conditioning, Ventilation System |
|
ExteriorFinish
|
Brick, Vinyl Siding |
|
FireplacePresent
|
Yes |
|
FireplaceTotal
|
1 |
|
HeatingFuel
|
Natural Gas |
|
HeatingType
|
Forced Air |
|
SizeInterior
|
899.9921 - 998.9921 Sqft |
|
Type
|
Apartment |
Land
Rooms
| Level |
Type |
Length |
Width |
Dimensions |
|
Main Level |
Primary Bedroom |
3.35 m |
3.653 m |
3.35 m x 3.653 m |
|
Main Level |
Bedroom 2 |
2.89 m |
3.65 m |
2.89 m x 3.65 m |
|
Main Level |
Kitchen |
4.6 m |
3.3 m |
4.6 m x 3.3 m |
|
Main Level |
Living Room |
4.6 m |
3.5 m |
4.6 m x 3.5 m |
|
Main Level |
Foyer |
1.5 m |
1.6 m |
1.5 m x 1.6 m |
|
Main Level |
Utility Room |
3.25 m |
1.8 m |
3.25 m x 1.8 m |
|
Main Level |
Bathroom |
2.4 m |
1.5 m |
2.4 m x 1.5 m |
|
Main Level |
Bathroom |
2.4 m |
1.5 m |
2.4 m x 1.5 m |
https://www.realtor.ca/real-estate/27804734/2-733-verulam-street-london-south-r




















