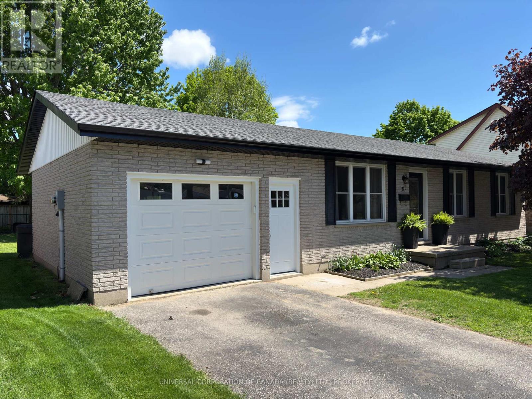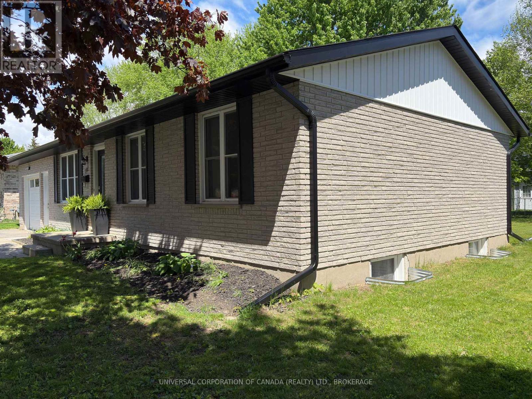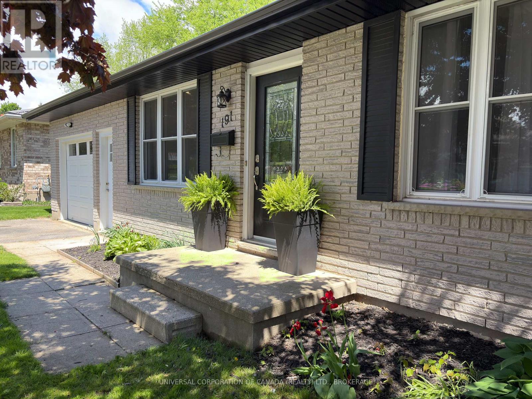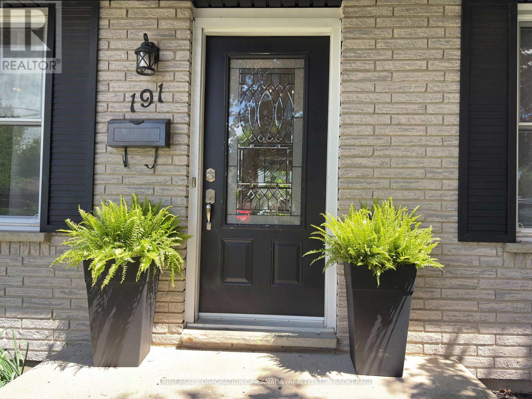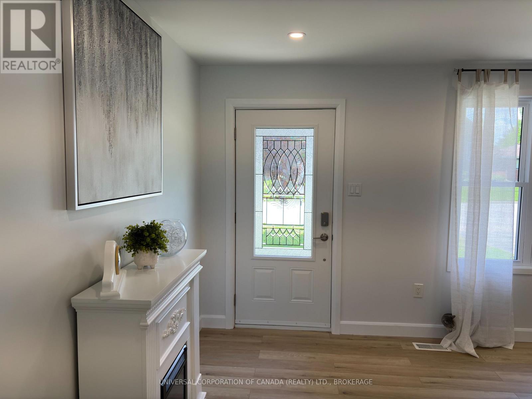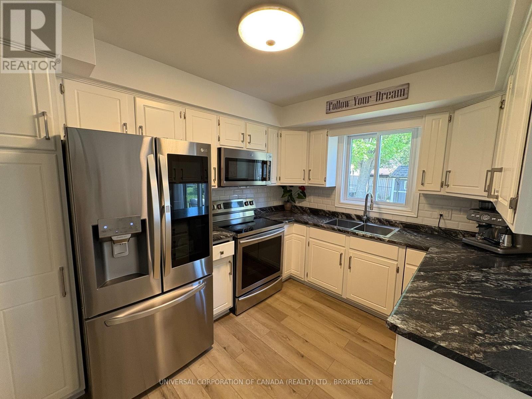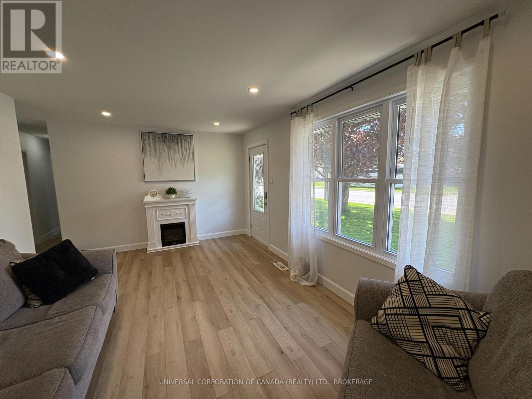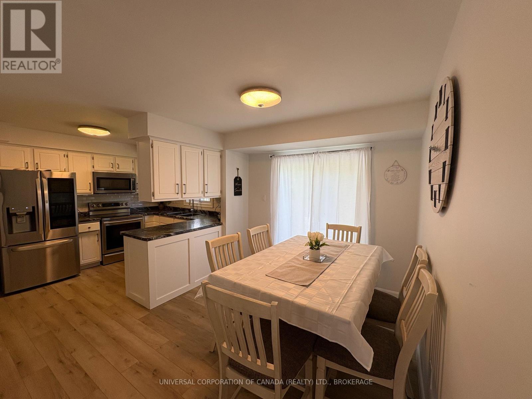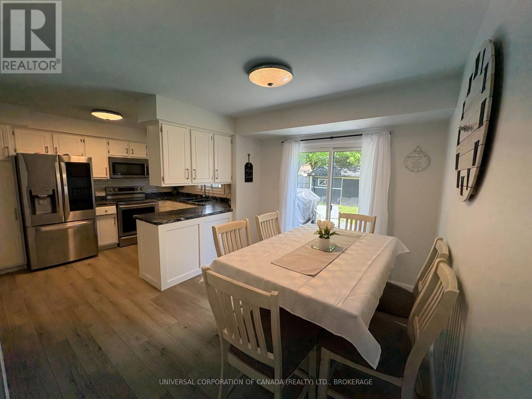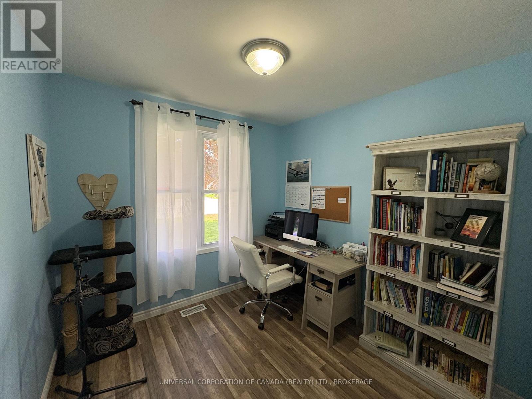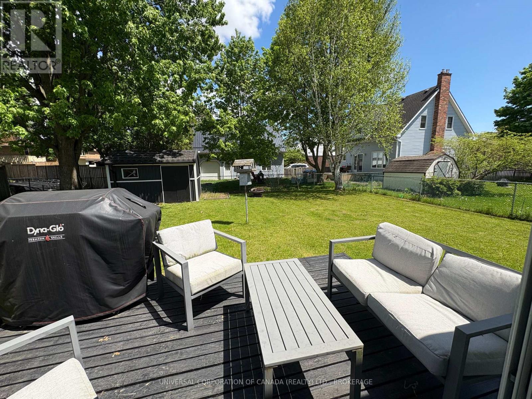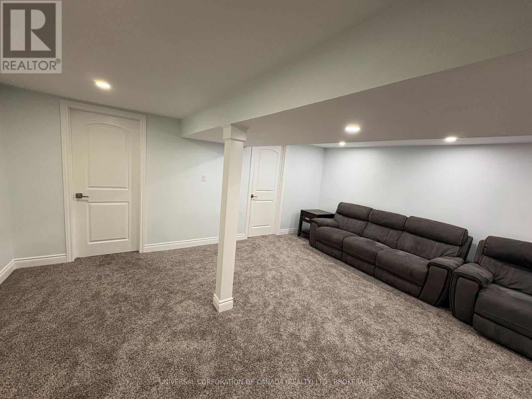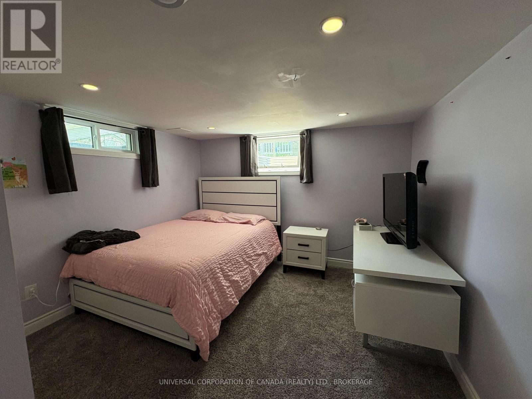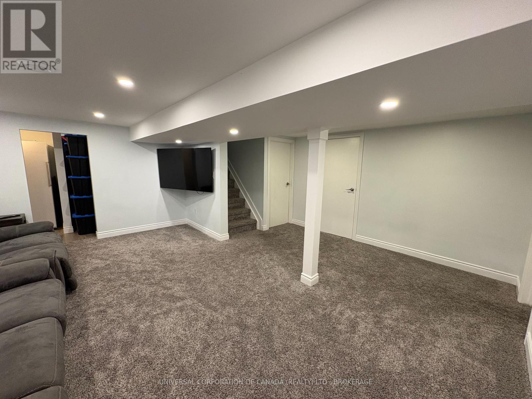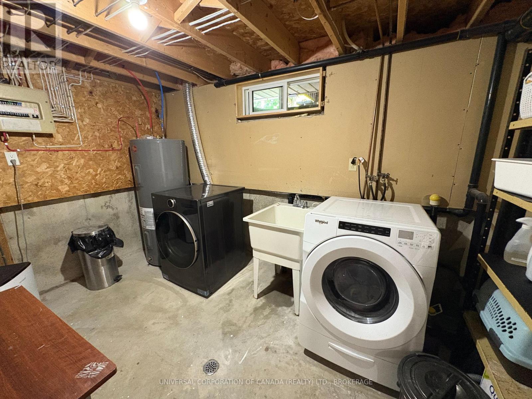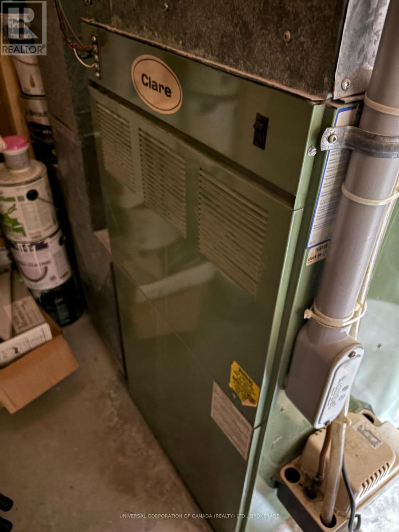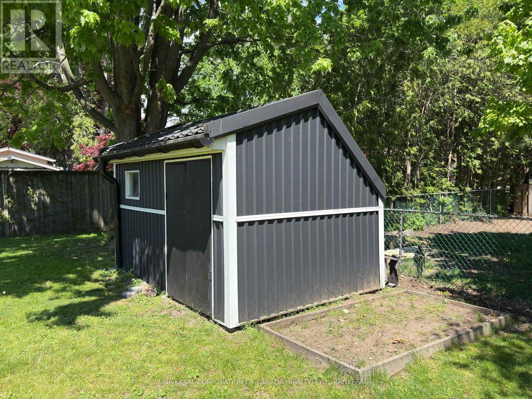191 Caverly Road Aylmer, Ontario N5H 3C4
5 Bedroom
2 Bathroom
700 - 1100 sqft
Bungalow
Central Air Conditioning
Forced Air
$599,900
Welcome home! Explore this well appointed ranch with full finished basement and attached garage. The spacious yard is fenced on three sides with a sturdy shed for gardening tools and outdoor play items. Desirable, quiet neighbourhood near parks, schools and churches. Move-in ready with updated windows and doors, flooring and roof shingles. A great place to call home! (id:39382)
Property Details
| MLS® Number | X12151835 |
| Property Type | Single Family |
| Community Name | Aylmer |
| ParkingSpaceTotal | 5 |
Building
| BathroomTotal | 2 |
| BedroomsAboveGround | 3 |
| BedroomsBelowGround | 2 |
| BedroomsTotal | 5 |
| Appliances | Water Heater, Water Meter |
| ArchitecturalStyle | Bungalow |
| BasementDevelopment | Finished |
| BasementType | Full (finished) |
| ConstructionStyleAttachment | Detached |
| CoolingType | Central Air Conditioning |
| ExteriorFinish | Brick |
| FoundationType | Concrete |
| HeatingFuel | Electric |
| HeatingType | Forced Air |
| StoriesTotal | 1 |
| SizeInterior | 700 - 1100 Sqft |
| Type | House |
| UtilityWater | Municipal Water |
Parking
| Attached Garage | |
| Garage |
Land
| Acreage | No |
| Sewer | Sanitary Sewer |
| SizeDepth | 100 Ft |
| SizeFrontage | 65 Ft |
| SizeIrregular | 65 X 100 Ft |
| SizeTotalText | 65 X 100 Ft|under 1/2 Acre |
| ZoningDescription | R1b |
Rooms
| Level | Type | Length | Width | Dimensions |
|---|---|---|---|---|
| Basement | Bedroom | 3.68 m | 3.5 m | 3.68 m x 3.5 m |
| Basement | Bedroom | 3.7 m | 3.27 m | 3.7 m x 3.27 m |
| Basement | Recreational, Games Room | 5.29 m | 5.26 m | 5.29 m x 5.26 m |
| Basement | Laundry Room | 3.4 m | 2.5 m | 3.4 m x 2.5 m |
| Main Level | Kitchen | 5.51 m | 3.12 m | 5.51 m x 3.12 m |
| Main Level | Living Room | 5.18 m | 3.25 m | 5.18 m x 3.25 m |
| Main Level | Bedroom | 3.27 m | 3.14 m | 3.27 m x 3.14 m |
| Main Level | Bedroom | 3.35 m | 2.81 m | 3.35 m x 2.81 m |
| Main Level | Bedroom | 3.27 m | 2.48 m | 3.27 m x 2.48 m |
https://www.realtor.ca/real-estate/28319773/191-caverly-road-aylmer-aylmer
Interested?
Contact us for more information

