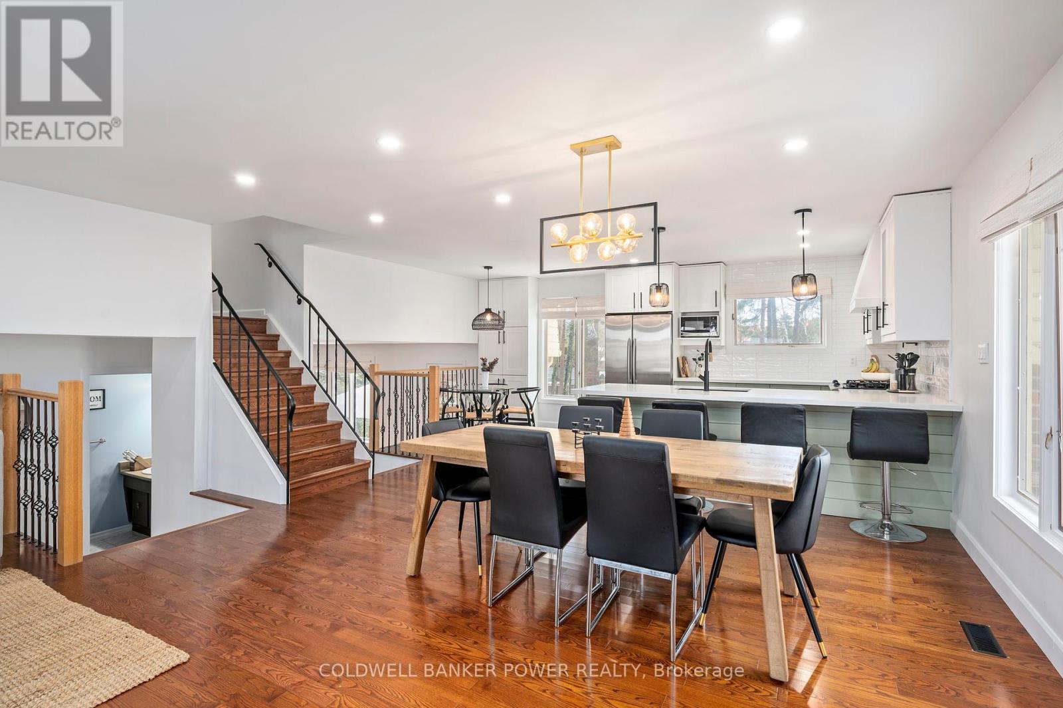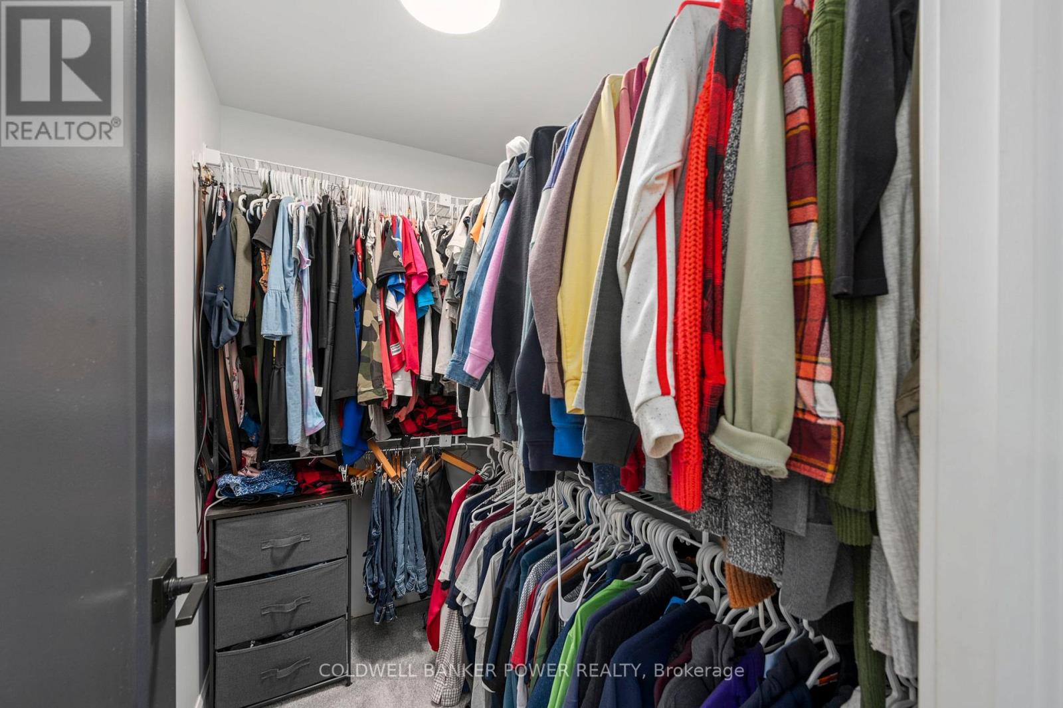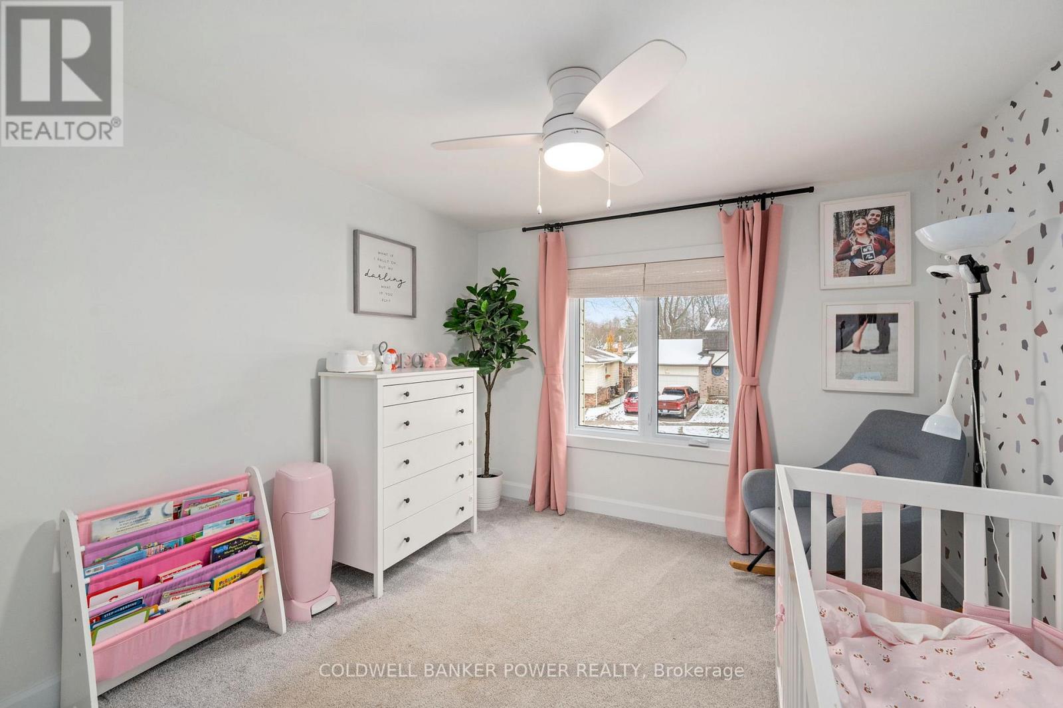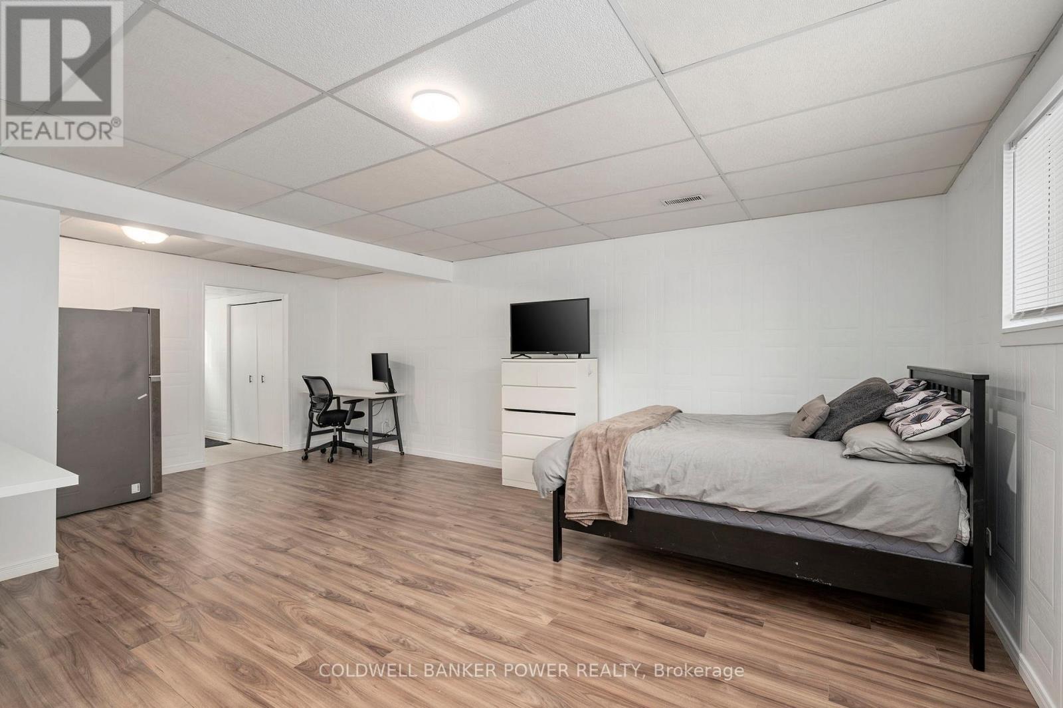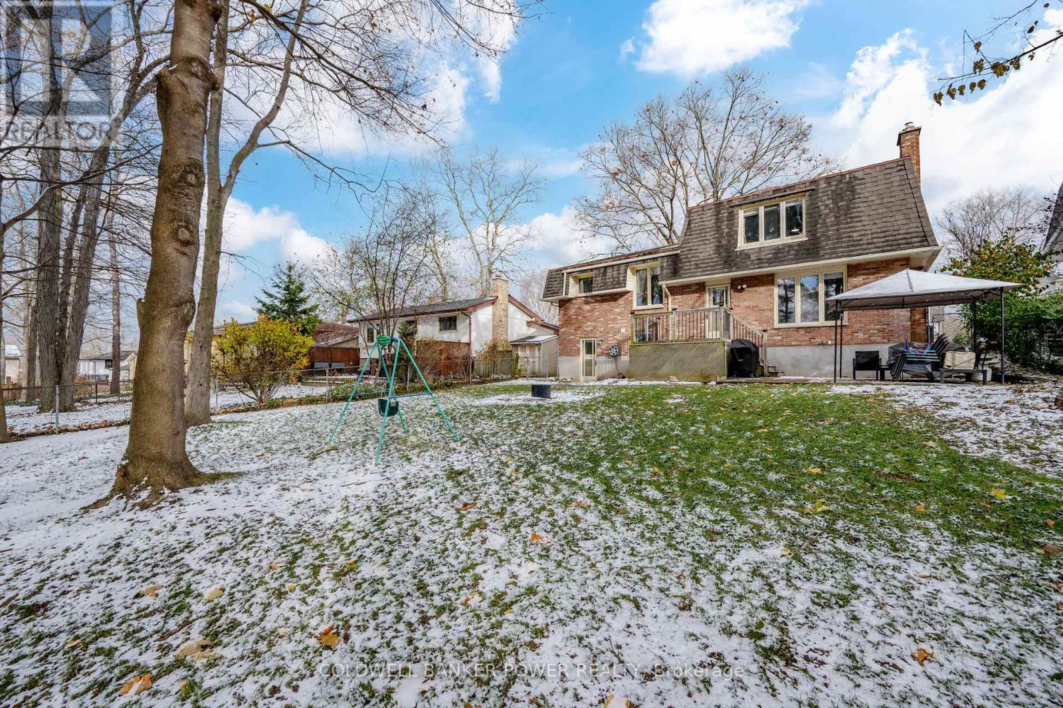3 Bedroom
4 Bathroom
Fireplace
Central Air Conditioning
Forced Air
$769,900
Welcome to 178 Dearborn Ave! Located in the heart of Byron; close to Optimist Sports Complex and Boler Mountain, this four level split is larger than it looks. Featuring three bedrooms and three and a half bathrooms with an open concept floor plan that is perfect for entertaining. On the main floor, the kitchen features stainless steel appliances and a large peninsula with seating for four that opens up to the dining and living room. Just a few steps down is the family room with a gas fireplace and access to the backyard. Upstairs, the three bedrooms all have new carpet & lighting. The large primary features a walk in closet and a recently added three-piece ensuite bathroom. The second bathroom upstairs is four pieces and was renovated in 2024. Downstairs features a laundry room, three-piece bathroom, and open space that would be great for a kids play room or potential to add an additional bedroom. Peninsula has rough in for wet bar under counter. The lower level also has a ton of storage in the crawl space and walk-out backyard access. The huge backyard is fully fenced and has a deck, great for enjoying summer nights outside. Updates include A/C (2024), upstairs bathrooms(2024), pot lights and paint (2023). Close to great schools, Metro, and within walking distance of Boler Mountain! (id:39382)
Property Details
|
MLS® Number
|
X11825033 |
|
Property Type
|
Single Family |
|
Community Name
|
South K |
|
AmenitiesNearBy
|
Ski Area, Schools, Place Of Worship, Park |
|
CommunityFeatures
|
Community Centre |
|
EquipmentType
|
Water Heater |
|
Features
|
Wooded Area, Irregular Lot Size |
|
ParkingSpaceTotal
|
3 |
|
RentalEquipmentType
|
Water Heater |
Building
|
BathroomTotal
|
4 |
|
BedroomsAboveGround
|
3 |
|
BedroomsTotal
|
3 |
|
Amenities
|
Fireplace(s) |
|
Appliances
|
Water Heater, Dishwasher, Dryer, Refrigerator, Stove, Washer, Window Coverings |
|
BasementDevelopment
|
Finished |
|
BasementFeatures
|
Walk Out |
|
BasementType
|
N/a (finished) |
|
ConstructionStyleAttachment
|
Detached |
|
ConstructionStyleSplitLevel
|
Sidesplit |
|
CoolingType
|
Central Air Conditioning |
|
ExteriorFinish
|
Vinyl Siding, Brick |
|
FireplacePresent
|
Yes |
|
FoundationType
|
Poured Concrete |
|
HalfBathTotal
|
1 |
|
HeatingFuel
|
Natural Gas |
|
HeatingType
|
Forced Air |
|
Type
|
House |
|
UtilityWater
|
Municipal Water |
Parking
Land
|
Acreage
|
No |
|
LandAmenities
|
Ski Area, Schools, Place Of Worship, Park |
|
Sewer
|
Sanitary Sewer |
|
SizeDepth
|
141 Ft |
|
SizeFrontage
|
50 Ft |
|
SizeIrregular
|
50 X 141 Ft ; 50 X 141 Irreg |
|
SizeTotalText
|
50 X 141 Ft ; 50 X 141 Irreg|under 1/2 Acre |
|
ZoningDescription
|
R1-6 |
Rooms
| Level |
Type |
Length |
Width |
Dimensions |
|
Second Level |
Kitchen |
3.51 m |
3.64 m |
3.51 m x 3.64 m |
|
Second Level |
Dining Room |
4.6 m |
2.55 m |
4.6 m x 2.55 m |
|
Second Level |
Living Room |
5.82 m |
3.34 m |
5.82 m x 3.34 m |
|
Third Level |
Primary Bedroom |
3.49 m |
3.65 m |
3.49 m x 3.65 m |
|
Third Level |
Bathroom |
2.19 m |
2.19 m |
2.19 m x 2.19 m |
|
Third Level |
Bedroom 2 |
2.48 m |
4.12 m |
2.48 m x 4.12 m |
|
Third Level |
Bedroom 3 |
3.2 m |
4.12 m |
3.2 m x 4.12 m |
|
Third Level |
Bathroom |
2.19 m |
2.15 m |
2.19 m x 2.15 m |
|
Lower Level |
Recreational, Games Room |
5.82 m |
6.68 m |
5.82 m x 6.68 m |
|
Lower Level |
Bathroom |
1.64 m |
2.76 m |
1.64 m x 2.76 m |
|
Main Level |
Bathroom |
1.08 m |
2.16 m |
1.08 m x 2.16 m |
|
Main Level |
Family Room |
5.77 m |
3.65 m |
5.77 m x 3.65 m |
https://www.realtor.ca/real-estate/27704837/178-dearborn-avenue-london-south-k





