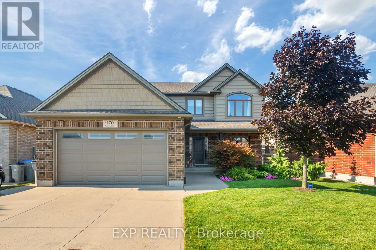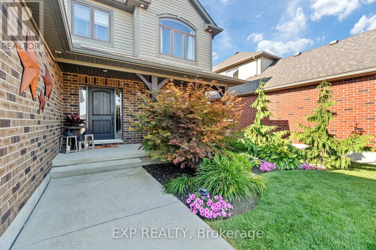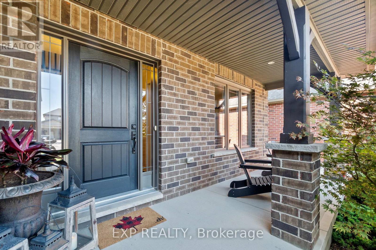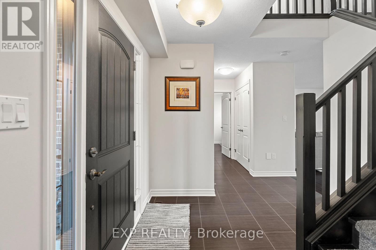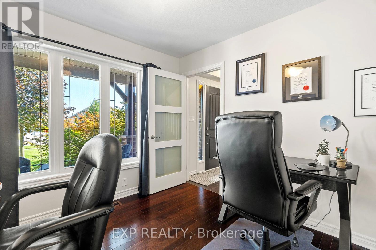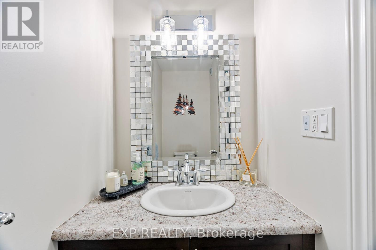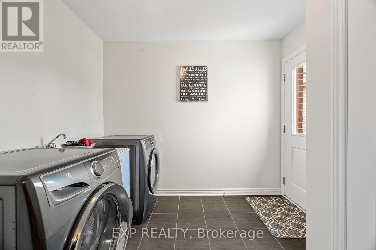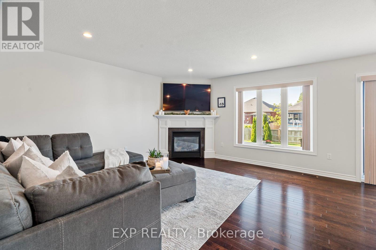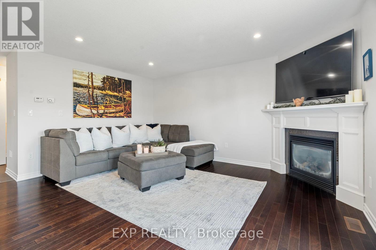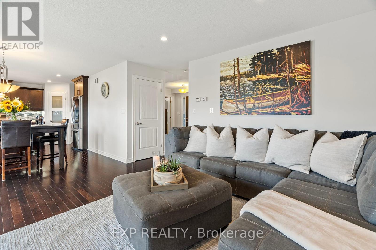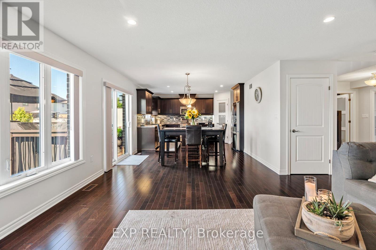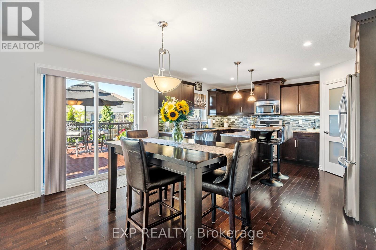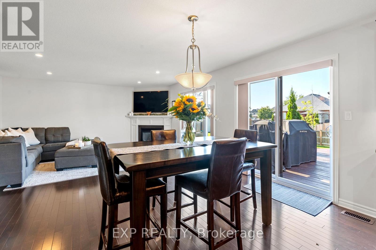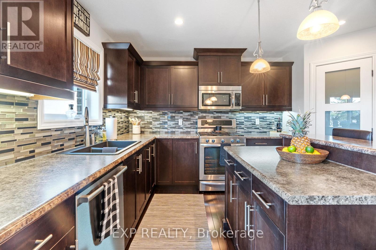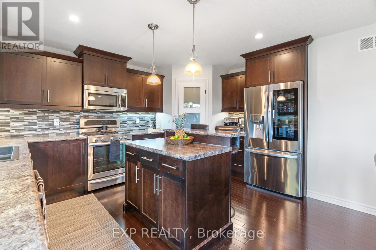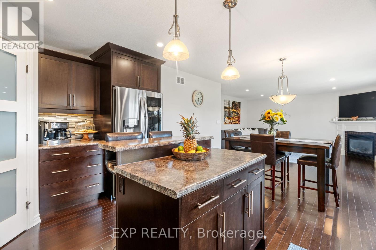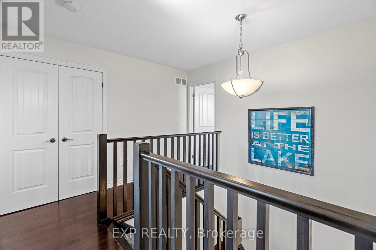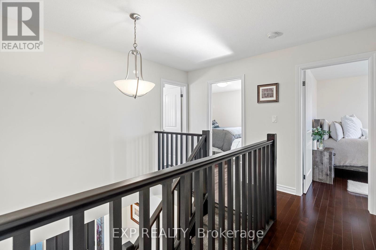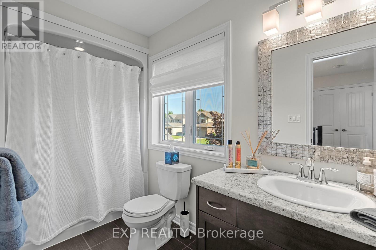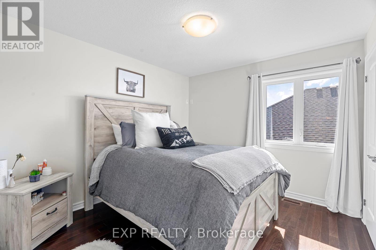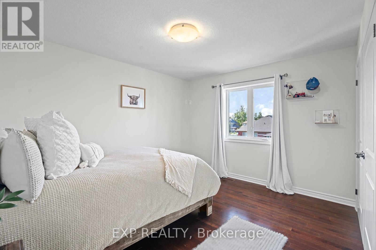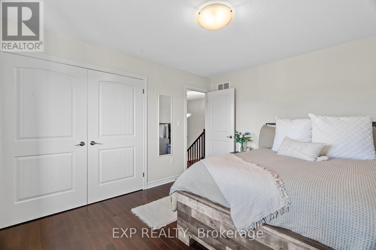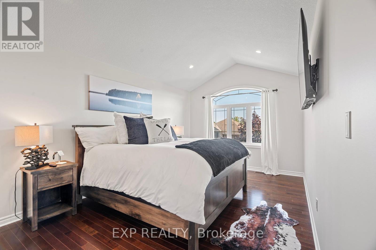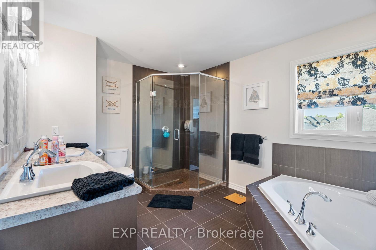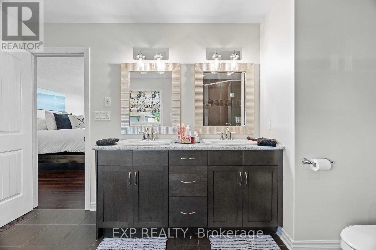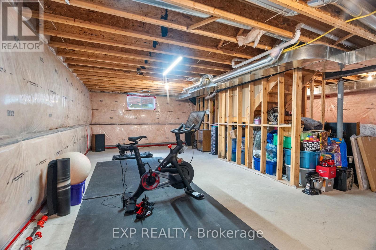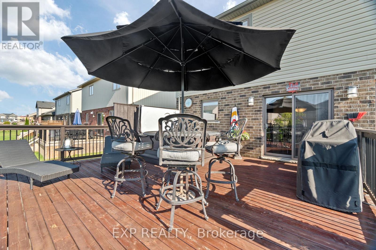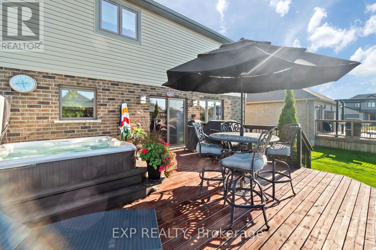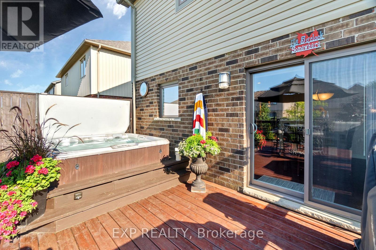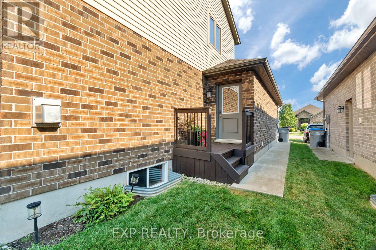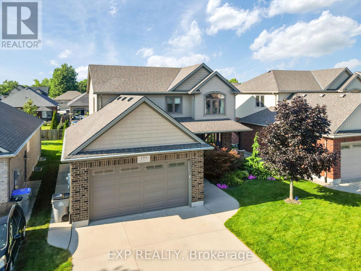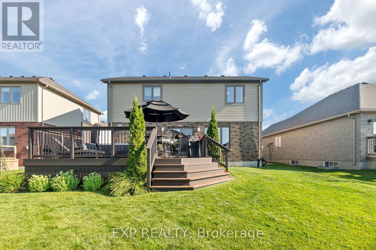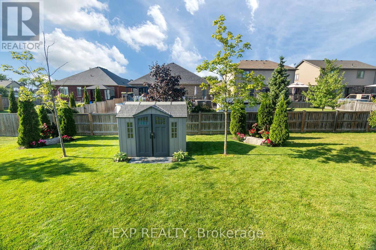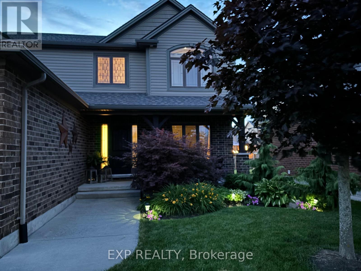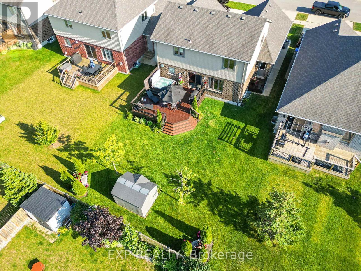170 Watson Street Lucan Biddulph, Ontario N0M 2J0
$759,900
Welcome to this beautiful custom-built home located in Lucan, Ontario. This 1,600 sq. ft. home offers a spacious and inviting layout, perfect for families and entertaining. As you step inside, you're greeted by the open-concept main floor with high-end hardwood floors throughout. The living room features a cozy gas fireplace, perfect for those cold winter evenings, and flows seamlessly into the large kitchen with a huge island, built-in microwave, and new dishwasher and fridge. The kitchen also has a walkout to the deck, ideal for BBQs with a gas hookup, and a 6-person hot tub built into the deck for ultimate relaxation. A powder room, laundry room (featuring a washer and dryer that are only one year old) with garage access a walkout to a small deck at the back of the house, and a versatile office space that could easily be used as an additional bedroom completes this floor. Upstairs, you'll find three generously sized bedrooms, including the master suite with a large walk-in closet and a luxurious 5-piece ensuite with a soaker tub, tile shower, and his-and-her sinks. The other two bedrooms are equally spacious, making this home perfect for growing families. There's also a roughed-in bathroom in the basement, ready for your finishing touches. The home is set on a beautifully landscaped lot, with a double car garage that's fully insulated, ample parking for up to four vehicles, and an invisible fence for pets. The home is also equipped with central air, a 100-amp service, a central vacuum system, infa wireless communication system, a Life Breath air exchanger, and is wired for security system. The exterior features a charming brick and vinyl siding, an 8x10ft garden shed, and a central location just two minutes from Elm Street Park, a splash pad, and local amenities like a new grocery store, McDonalds, and Dollarama. With easy access to London (20 mins) and Grand Bend (30 mins), this home truly has it all. If you're thinking of a move book your showing today! (id:39382)
Property Details
| MLS® Number | X11944131 |
| Property Type | Single Family |
| Community Name | Lucan |
| AmenitiesNearBy | Park, Schools, Place Of Worship |
| CommunityFeatures | Community Centre |
| EquipmentType | Water Heater - Gas |
| Features | Flat Site, Dry, Level, Paved Yard |
| ParkingSpaceTotal | 4 |
| RentalEquipmentType | Water Heater - Gas |
| Structure | Deck, Shed |
Building
| BathroomTotal | 3 |
| BedroomsAboveGround | 3 |
| BedroomsTotal | 3 |
| Age | 6 To 15 Years |
| Amenities | Fireplace(s) |
| Appliances | Hot Tub, Garage Door Opener Remote(s), Dishwasher, Dryer, Garage Door Opener, Microwave, Stove, Washer, Window Coverings, Refrigerator |
| BasementDevelopment | Unfinished |
| BasementType | N/a (unfinished) |
| ConstructionStyleAttachment | Detached |
| CoolingType | Central Air Conditioning, Air Exchanger |
| ExteriorFinish | Brick, Vinyl Siding |
| FireplacePresent | Yes |
| FireplaceTotal | 1 |
| FoundationType | Poured Concrete |
| HalfBathTotal | 1 |
| HeatingFuel | Natural Gas |
| HeatingType | Forced Air |
| StoriesTotal | 2 |
| SizeInterior | 1500 - 2000 Sqft |
| Type | House |
| UtilityWater | Municipal Water |
Parking
| Attached Garage |
Land
| Acreage | No |
| LandAmenities | Park, Schools, Place Of Worship |
| LandscapeFeatures | Landscaped |
| Sewer | Sanitary Sewer |
| SizeDepth | 126 Ft ,1 In |
| SizeFrontage | 50 Ft |
| SizeIrregular | 50 X 126.1 Ft |
| SizeTotalText | 50 X 126.1 Ft|under 1/2 Acre |
| ZoningDescription | R1 |
Rooms
| Level | Type | Length | Width | Dimensions |
|---|---|---|---|---|
| Lower Level | Utility Room | 9.78 m | 7.8 m | 9.78 m x 7.8 m |
| Main Level | Kitchen | 5.73 m | 3.9 m | 5.73 m x 3.9 m |
| Main Level | Living Room | 4.54 m | 4.87 m | 4.54 m x 4.87 m |
| Main Level | Laundry Room | 3.2 m | 2.8 m | 3.2 m x 2.8 m |
| Main Level | Bathroom | 1 m | 2.31 m | 1 m x 2.31 m |
| Main Level | Office | 3.14 m | 3.1 m | 3.14 m x 3.1 m |
| Upper Level | Bathroom | 3.35 m | 1.21 m | 3.35 m x 1.21 m |
| Upper Level | Primary Bedroom | 5.43 m | 3.29 m | 5.43 m x 3.29 m |
| Upper Level | Bedroom 2 | 3.41 m | 3.2 m | 3.41 m x 3.2 m |
| Upper Level | Bedroom 3 | 4.05 m | 3.41 m | 4.05 m x 3.41 m |
| Upper Level | Bathroom | 3.87 m | 2.74 m | 3.87 m x 2.74 m |
| Upper Level | Other | 2.96 m | 2.01 m | 2.96 m x 2.01 m |
Utilities
| Cable | Available |
| Sewer | Installed |
https://www.realtor.ca/real-estate/27850430/170-watson-street-lucan-biddulph-lucan-lucan
Interested?
Contact us for more information
