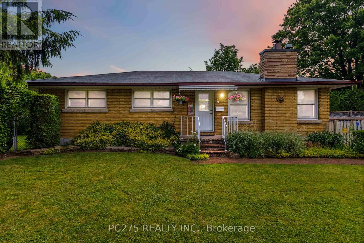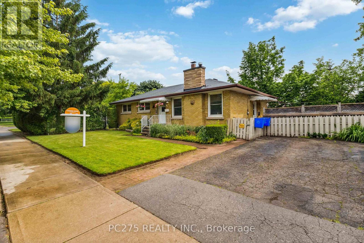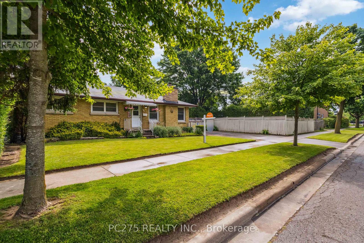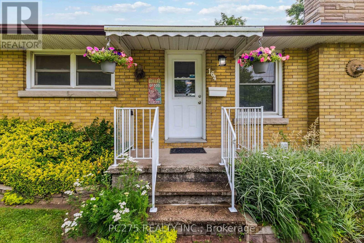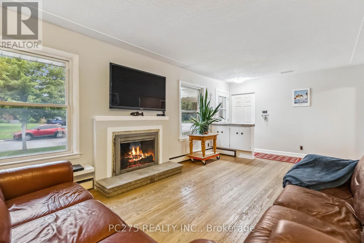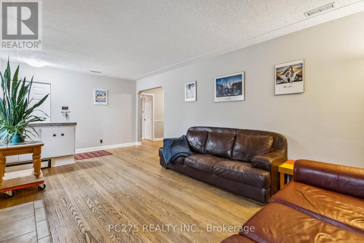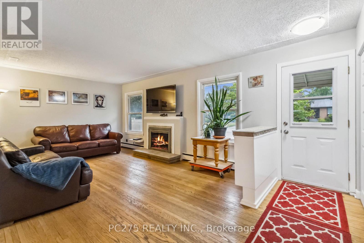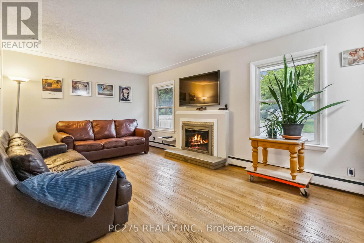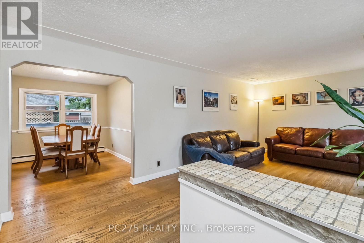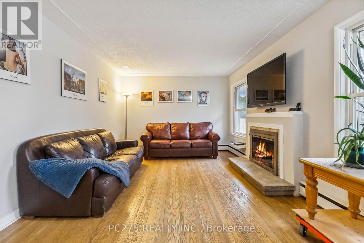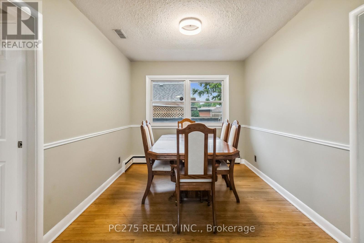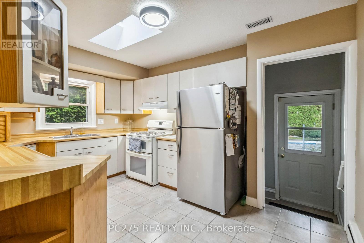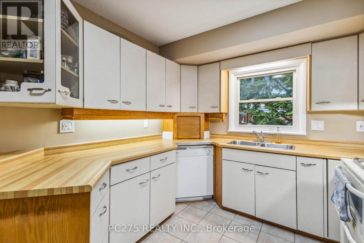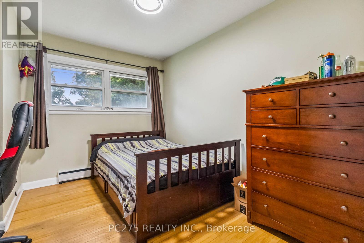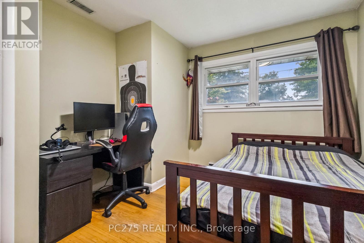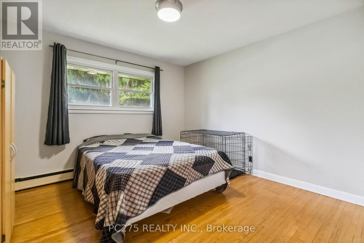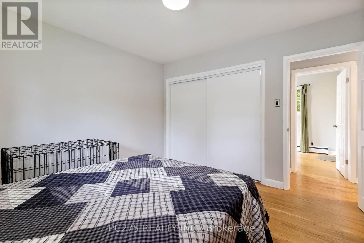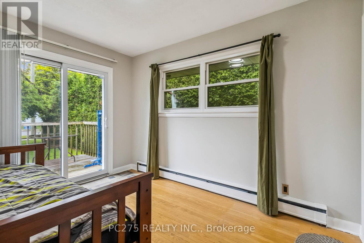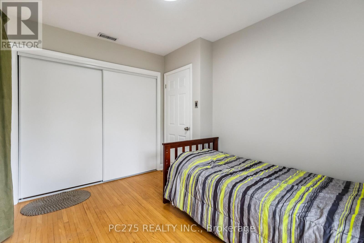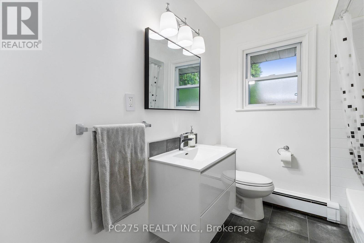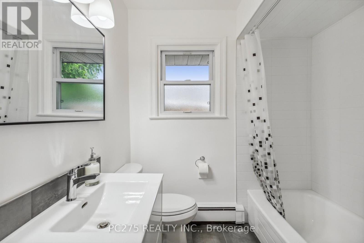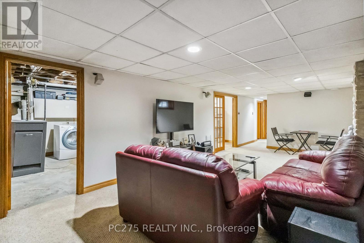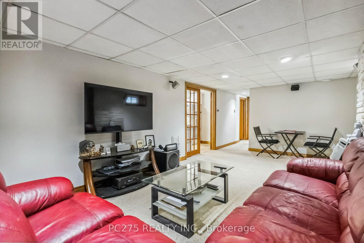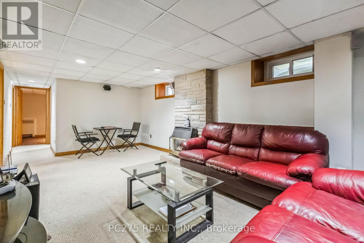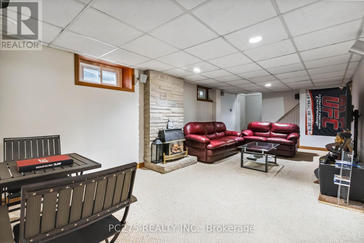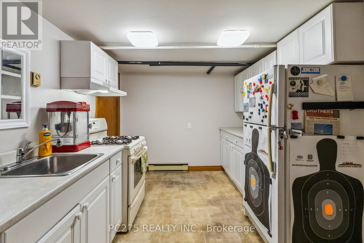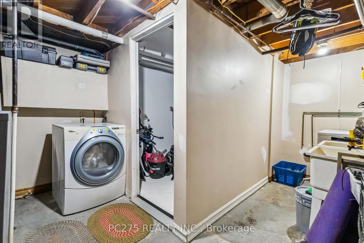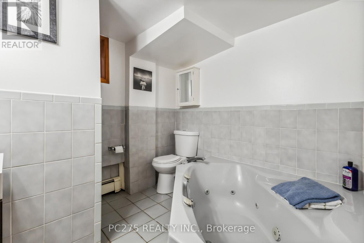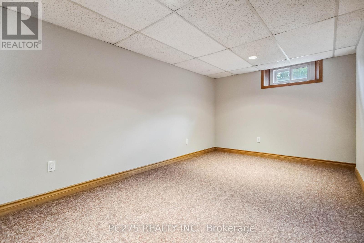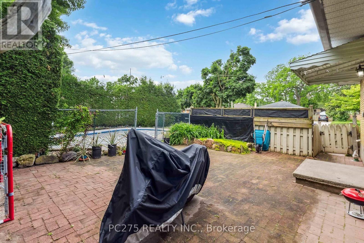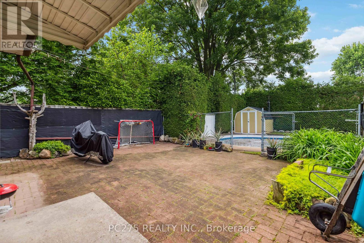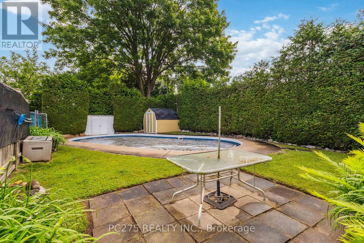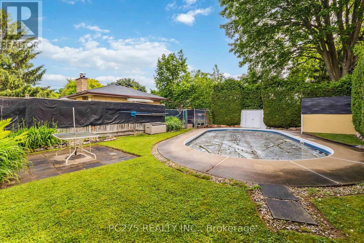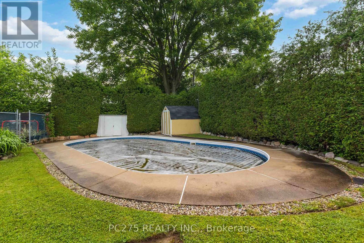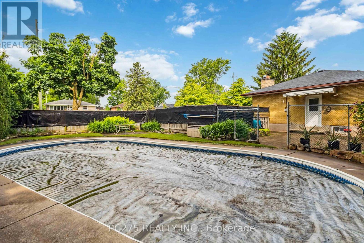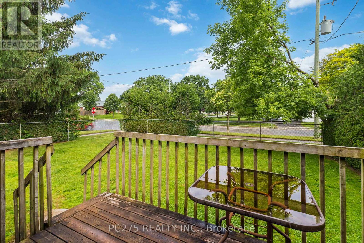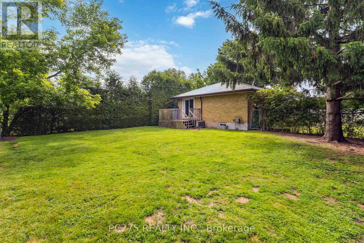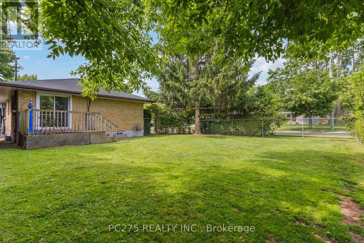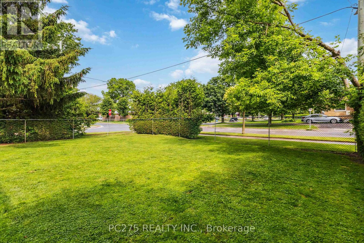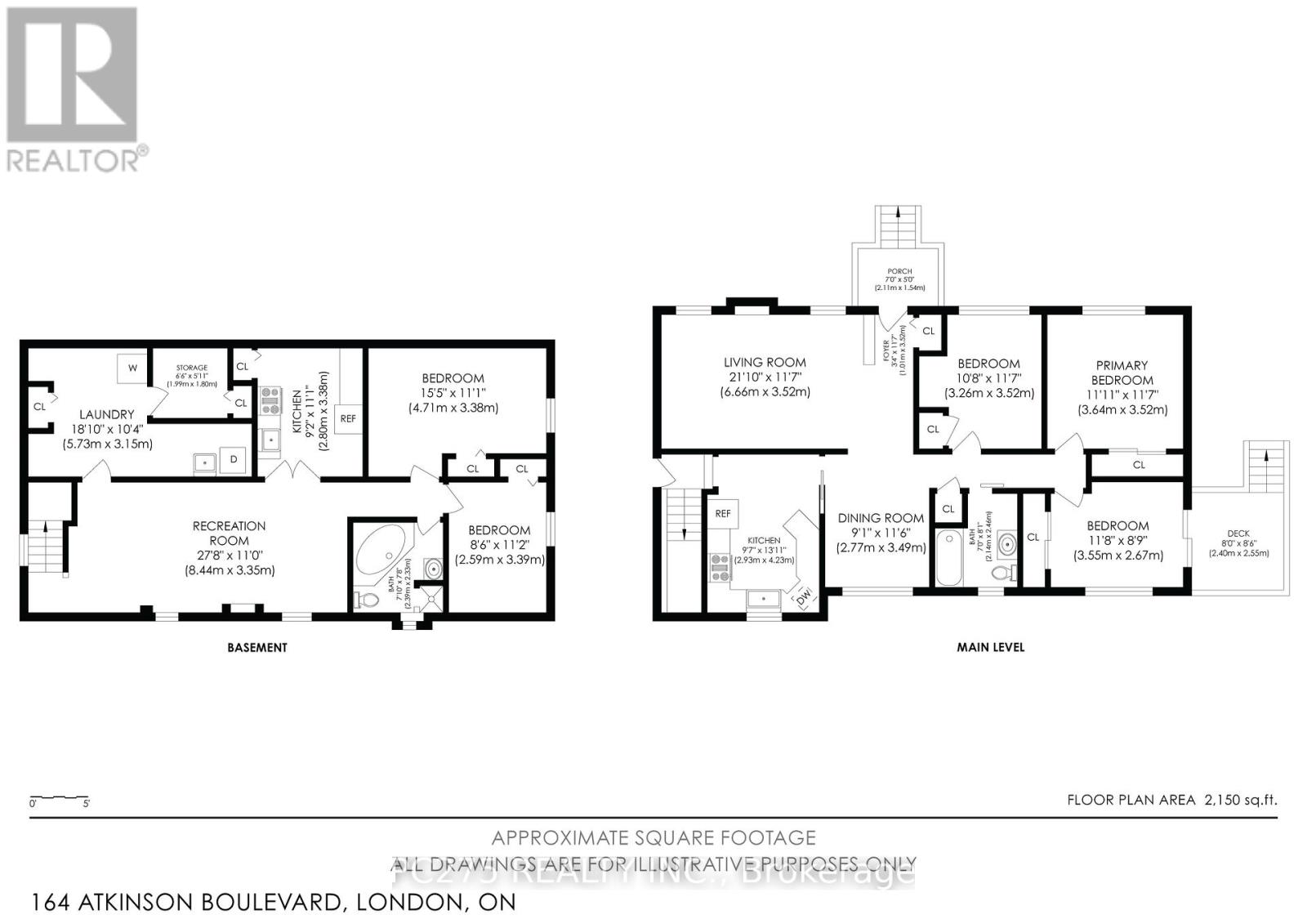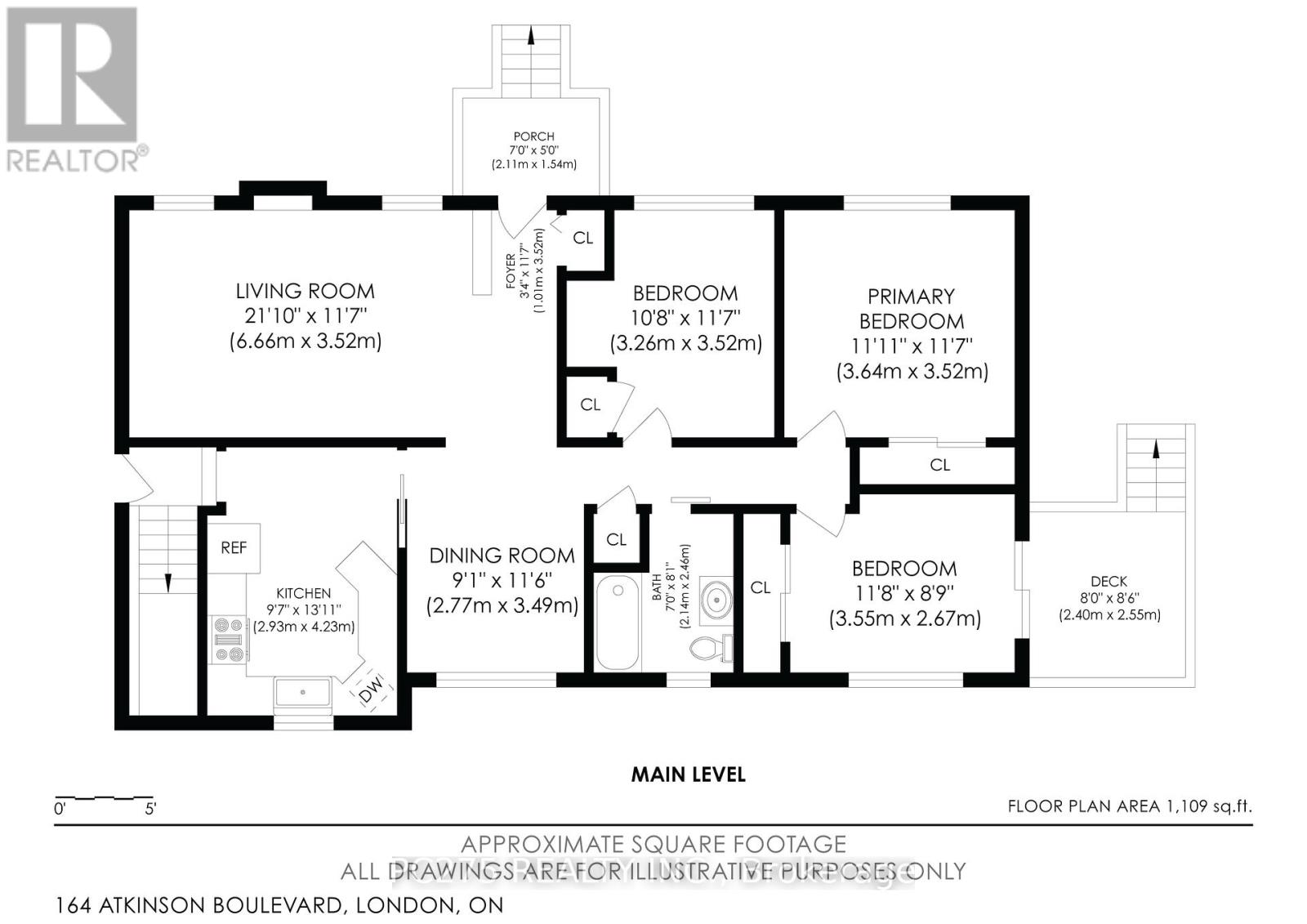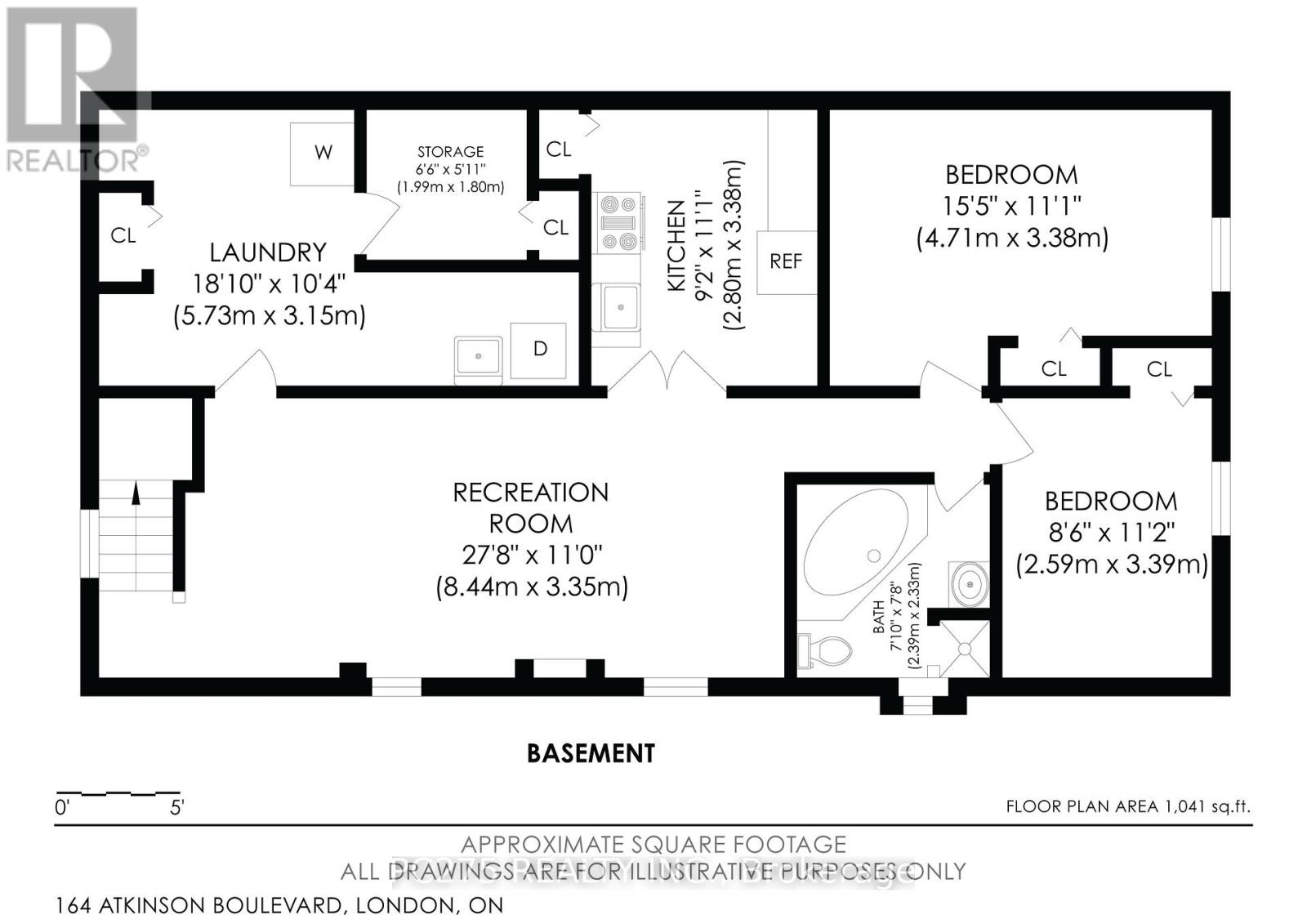5 Bedroom
2 Bathroom
2,000 - 2,500 ft2
Bungalow
Fireplace
Inground Pool
Central Air Conditioning
Radiant Heat
Landscaped
$584,900
Welcome to 164 Atkinson Blvd, a beautifully maintained home located in a family-friendly neighbourhood. This spacious residence features 3+2 bedrooms and 2 full bathrooms, offering plenty of room for a growing or multi-generational family. The main floor boasts a bright, inviting living space and a functional kitchen, while the fully finished basement includes a self-contained in-law suite with two additional bedrooms, a full bath, and its own living area perfect for extended family or rental income. Step outside to your private oversized backyard oasis, complete with an in-ground swimming pool ideal for summer relaxation and entertaining. Situated close to schools, parks, shopping, and everyday amenities, this home combines comfort, convenience, and versatility in a prime London location. Don't miss this fantastic opportunity to make 164 Atkinson Blvd your next home. (id:39382)
Property Details
|
MLS® Number
|
X12219013 |
|
Property Type
|
Single Family |
|
Community Name
|
East H |
|
Features
|
Irregular Lot Size, Sump Pump, In-law Suite |
|
Parking Space Total
|
4 |
|
Pool Type
|
Inground Pool |
|
Structure
|
Deck, Patio(s) |
Building
|
Bathroom Total
|
2 |
|
Bedrooms Above Ground
|
3 |
|
Bedrooms Below Ground
|
2 |
|
Bedrooms Total
|
5 |
|
Age
|
51 To 99 Years |
|
Amenities
|
Fireplace(s) |
|
Appliances
|
Central Vacuum, Water Heater, Dishwasher, Dryer, Two Stoves, Washer, Two Refrigerators |
|
Architectural Style
|
Bungalow |
|
Basement Development
|
Finished |
|
Basement Type
|
Full (finished) |
|
Construction Style Attachment
|
Detached |
|
Cooling Type
|
Central Air Conditioning |
|
Exterior Finish
|
Brick |
|
Fireplace Present
|
Yes |
|
Fireplace Total
|
2 |
|
Foundation Type
|
Concrete |
|
Heating Fuel
|
Natural Gas |
|
Heating Type
|
Radiant Heat |
|
Stories Total
|
1 |
|
Size Interior
|
2,000 - 2,500 Ft2 |
|
Type
|
House |
|
Utility Water
|
Municipal Water |
Parking
Land
|
Acreage
|
No |
|
Landscape Features
|
Landscaped |
|
Sewer
|
Sanitary Sewer |
|
Size Depth
|
57 Ft ,1 In |
|
Size Frontage
|
150 Ft ,4 In |
|
Size Irregular
|
150.4 X 57.1 Ft ; 150.39x9.95x9.95x9.95x9.95x103.20x57.14 |
|
Size Total Text
|
150.4 X 57.1 Ft ; 150.39x9.95x9.95x9.95x9.95x103.20x57.14 |
Rooms
| Level |
Type |
Length |
Width |
Dimensions |
|
Basement |
Bedroom 5 |
2.59 m |
3.39 m |
2.59 m x 3.39 m |
|
Basement |
Laundry Room |
5.73 m |
3.15 m |
5.73 m x 3.15 m |
|
Basement |
Other |
1.99 m |
1.8 m |
1.99 m x 1.8 m |
|
Basement |
Kitchen |
2.8 m |
3.38 m |
2.8 m x 3.38 m |
|
Basement |
Recreational, Games Room |
8.44 m |
3.35 m |
8.44 m x 3.35 m |
|
Basement |
Bedroom 4 |
4.7 m |
3.38 m |
4.7 m x 3.38 m |
|
Main Level |
Foyer |
1.01 m |
3.52 m |
1.01 m x 3.52 m |
|
Main Level |
Living Room |
6.66 m |
3.52 m |
6.66 m x 3.52 m |
|
Main Level |
Kitchen |
2.93 m |
4.23 m |
2.93 m x 4.23 m |
|
Main Level |
Dining Room |
2.77 m |
3.49 m |
2.77 m x 3.49 m |
|
Main Level |
Primary Bedroom |
3.64 m |
3.52 m |
3.64 m x 3.52 m |
|
Main Level |
Bedroom 2 |
3.26 m |
3.52 m |
3.26 m x 3.52 m |
|
Main Level |
Bedroom 3 |
3.55 m |
2.67 m |
3.55 m x 2.67 m |
https://www.realtor.ca/real-estate/28464758/164-atkinson-boulevard-london-east-east-h-east-h
