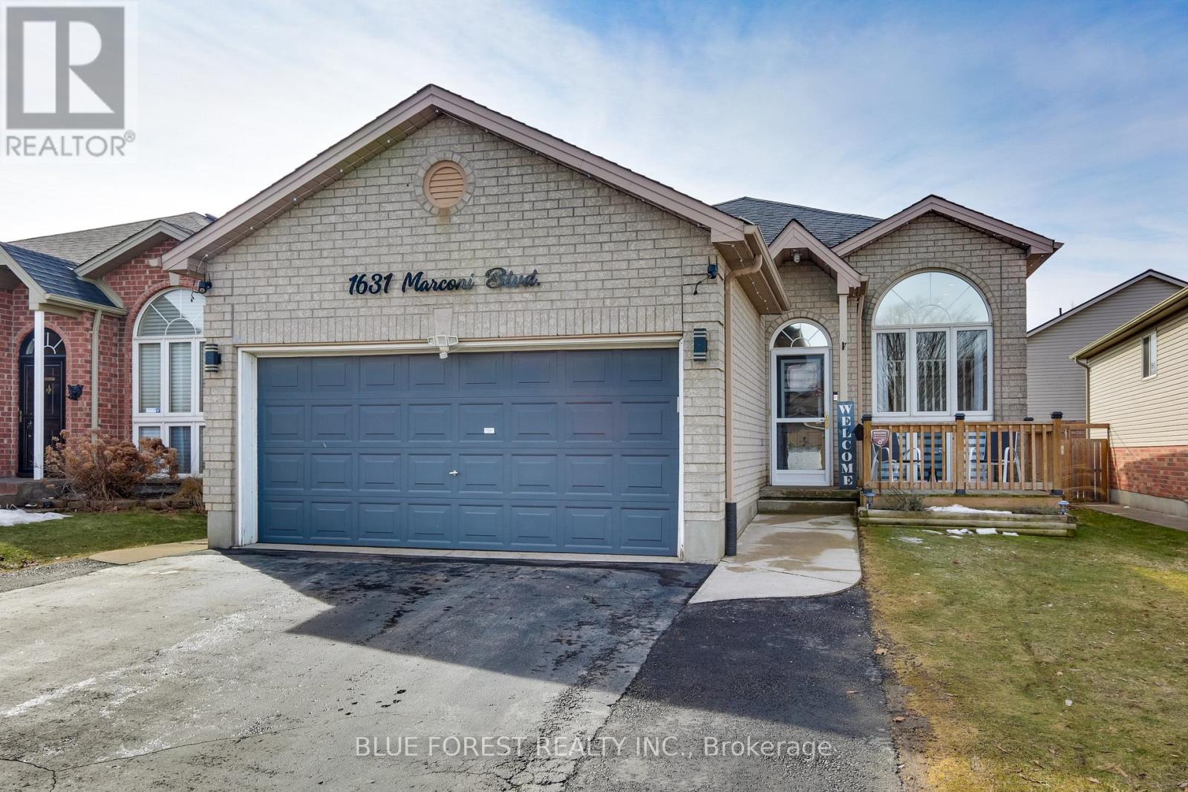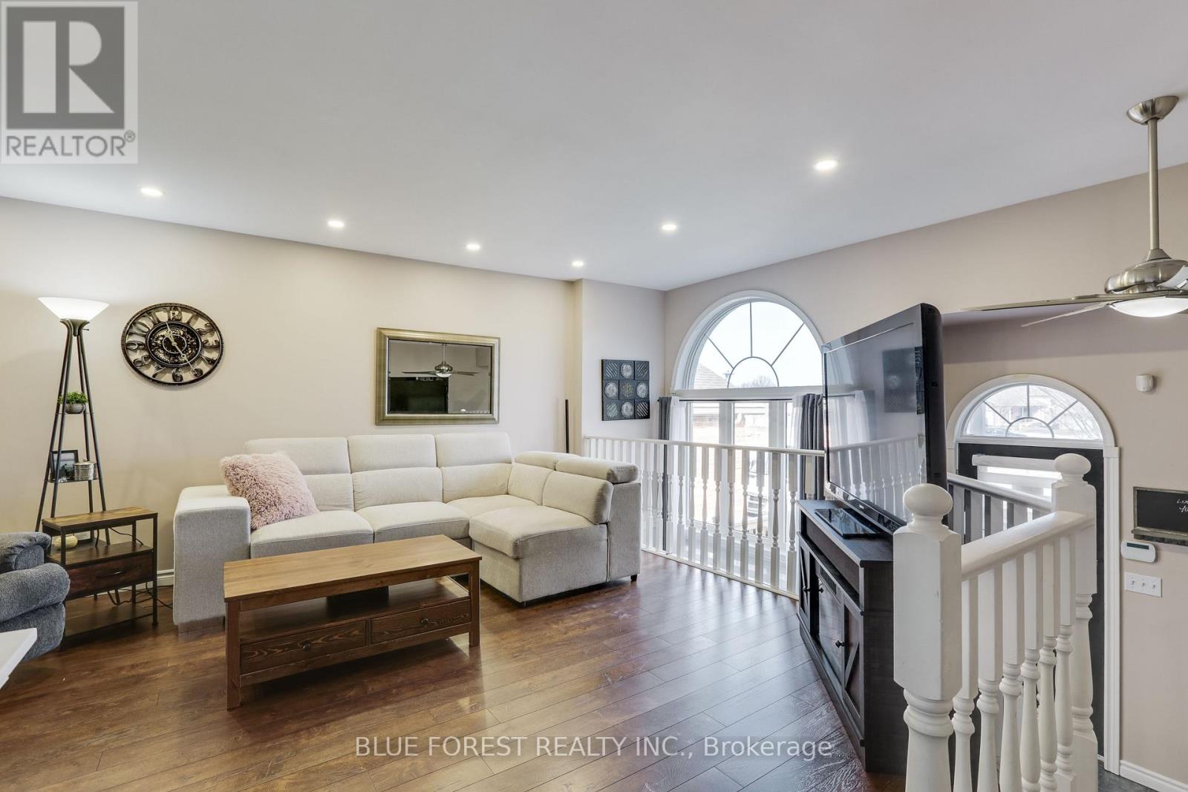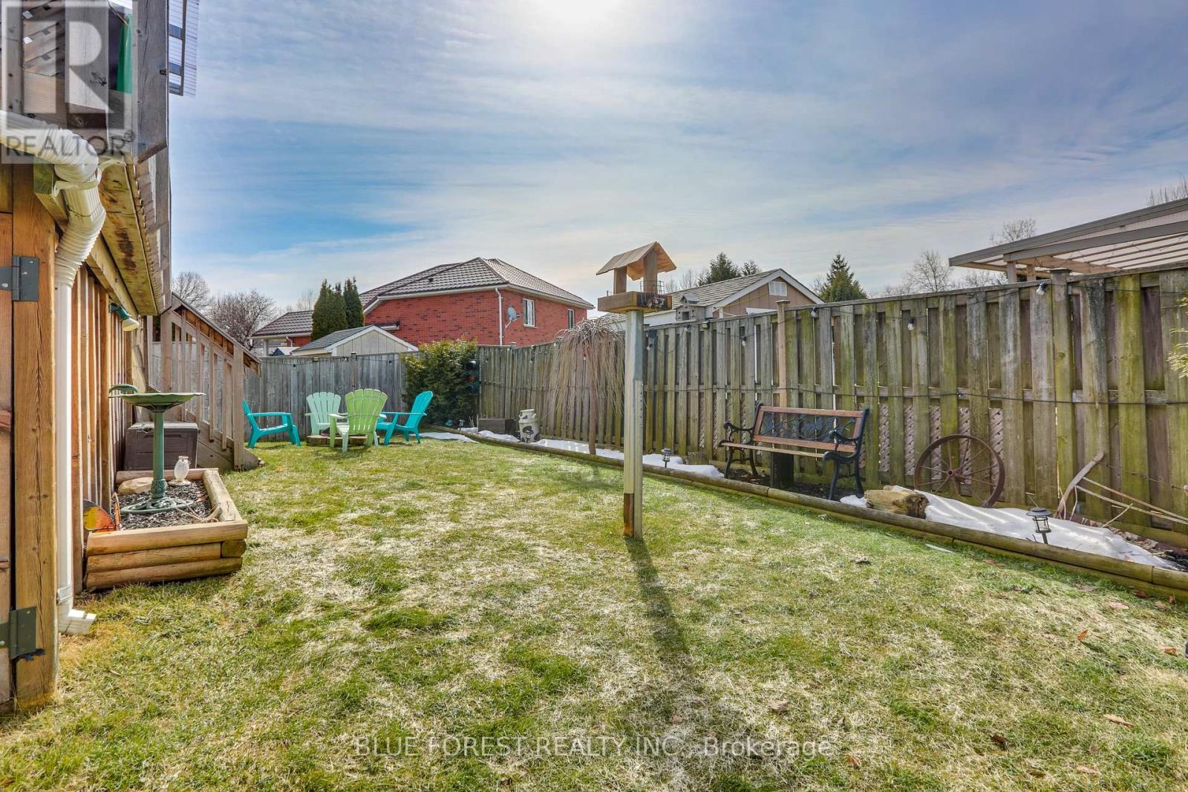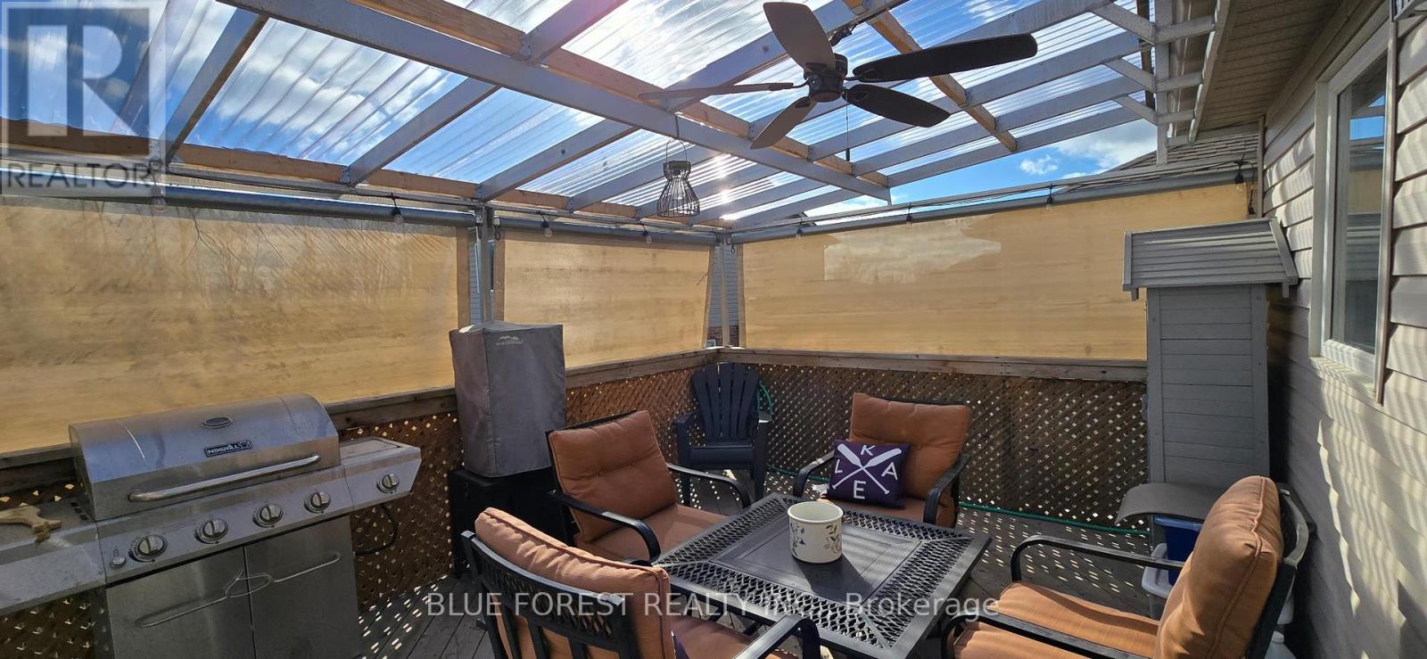5 Bedroom
2 Bathroom
1100 - 1500 sqft
Raised Bungalow
Fireplace
Central Air Conditioning
Forced Air
Landscaped
$649,900
Welcome to 1631 Marconi Blvd, a beautiful raised bungalow in a desirable neighbourhood. This spacious home features 5 bedrooms and 2 bathrooms, offering plenty of room for families or investors alike. The main floor boasts 9-foot ceilings, creating an open and airy feel. You'll find 3 spacious bedrooms, an updated 4-piece bathroom, and a bright living room filled with natural light and new custom blinds. The kitchen flows seamlessly to the backyard patio, complete with a 3-season paneled awning and ceiling fan - perfect for summer relaxation. Downstairs, the fully finished basement also boasts 9-foot ceilings and offers 2 additional bedrooms, another 4-piece bathroom with a jacuzzi tub, and ample space for guests or extra living areas. The exterior is just as impressive, with a double-car garage, tons of storage under the deck, and fresh landscaping completed last summer. Conveniently located near local amenities, schools, parks, minutes from Highway 401, and public transit, this home combines comfort and accessibility. (id:39382)
Property Details
|
MLS® Number
|
X12067061 |
|
Property Type
|
Single Family |
|
Community Name
|
East I |
|
AmenitiesNearBy
|
Schools, Public Transit, Park |
|
CommunityFeatures
|
School Bus |
|
EquipmentType
|
Water Heater |
|
Features
|
Flat Site, Sump Pump |
|
ParkingSpaceTotal
|
6 |
|
RentalEquipmentType
|
Water Heater |
|
Structure
|
Deck, Porch |
Building
|
BathroomTotal
|
2 |
|
BedroomsAboveGround
|
3 |
|
BedroomsBelowGround
|
2 |
|
BedroomsTotal
|
5 |
|
Amenities
|
Fireplace(s) |
|
Appliances
|
Garage Door Opener Remote(s), Water Heater, Dishwasher, Dryer, Stove, Washer, Refrigerator |
|
ArchitecturalStyle
|
Raised Bungalow |
|
BasementDevelopment
|
Finished |
|
BasementType
|
Full (finished) |
|
ConstructionStyleAttachment
|
Detached |
|
CoolingType
|
Central Air Conditioning |
|
ExteriorFinish
|
Vinyl Siding, Brick |
|
FireProtection
|
Smoke Detectors |
|
FireplacePresent
|
Yes |
|
FireplaceTotal
|
1 |
|
FoundationType
|
Poured Concrete |
|
HeatingFuel
|
Natural Gas |
|
HeatingType
|
Forced Air |
|
StoriesTotal
|
1 |
|
SizeInterior
|
1100 - 1500 Sqft |
|
Type
|
House |
|
UtilityWater
|
Municipal Water |
Parking
Land
|
Acreage
|
No |
|
FenceType
|
Fenced Yard |
|
LandAmenities
|
Schools, Public Transit, Park |
|
LandscapeFeatures
|
Landscaped |
|
Sewer
|
Sanitary Sewer |
|
SizeDepth
|
107 Ft |
|
SizeFrontage
|
39 Ft ,7 In |
|
SizeIrregular
|
39.6 X 107 Ft |
|
SizeTotalText
|
39.6 X 107 Ft |
|
ZoningDescription
|
R1-4(6) |
Rooms
| Level |
Type |
Length |
Width |
Dimensions |
|
Basement |
Recreational, Games Room |
5.76 m |
4.19 m |
5.76 m x 4.19 m |
|
Basement |
Laundry Room |
4.19 m |
3.29 m |
4.19 m x 3.29 m |
|
Basement |
Bedroom |
4.48 m |
2.52 m |
4.48 m x 2.52 m |
|
Basement |
Bedroom |
4.88 m |
4.48 m |
4.88 m x 4.48 m |
|
Basement |
Bathroom |
3.24 m |
3.21 m |
3.24 m x 3.21 m |
|
Main Level |
Kitchen |
3.15 m |
2.95 m |
3.15 m x 2.95 m |
|
Main Level |
Living Room |
6.13 m |
4.12 m |
6.13 m x 4.12 m |
|
Main Level |
Bathroom |
2.52 m |
1.7 m |
2.52 m x 1.7 m |
|
Main Level |
Primary Bedroom |
4.31 m |
3.43 m |
4.31 m x 3.43 m |
|
Main Level |
Bedroom |
3.44 m |
3.03 m |
3.44 m x 3.03 m |
|
Main Level |
Bedroom |
3.48 m |
3.03 m |
3.48 m x 3.03 m |
|
Main Level |
Foyer |
2.65 m |
2.54 m |
2.65 m x 2.54 m |
Utilities
|
Cable
|
Available |
|
Sewer
|
Installed |
https://www.realtor.ca/real-estate/28131546/1631-marconi-boulevard-london-east-i




























