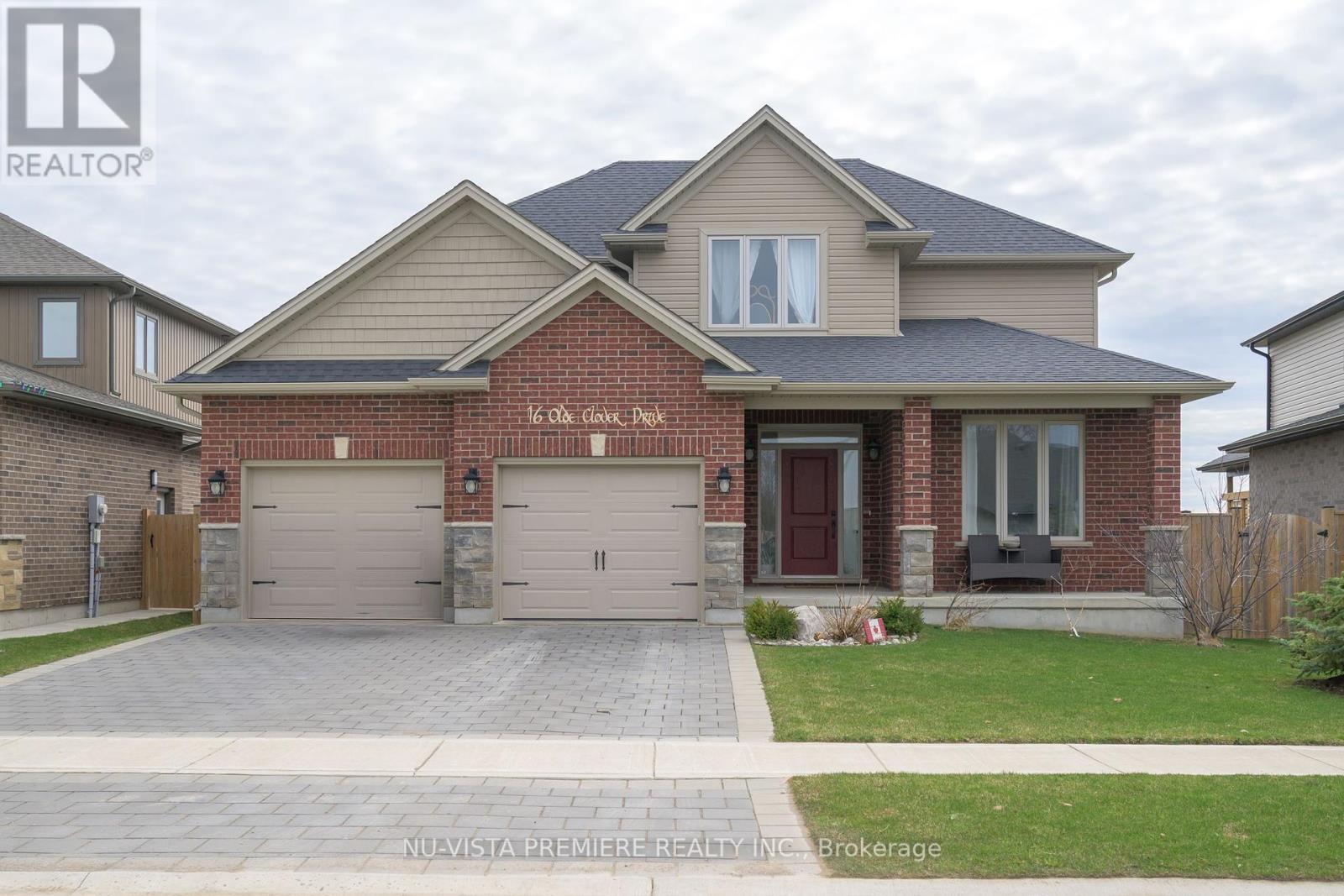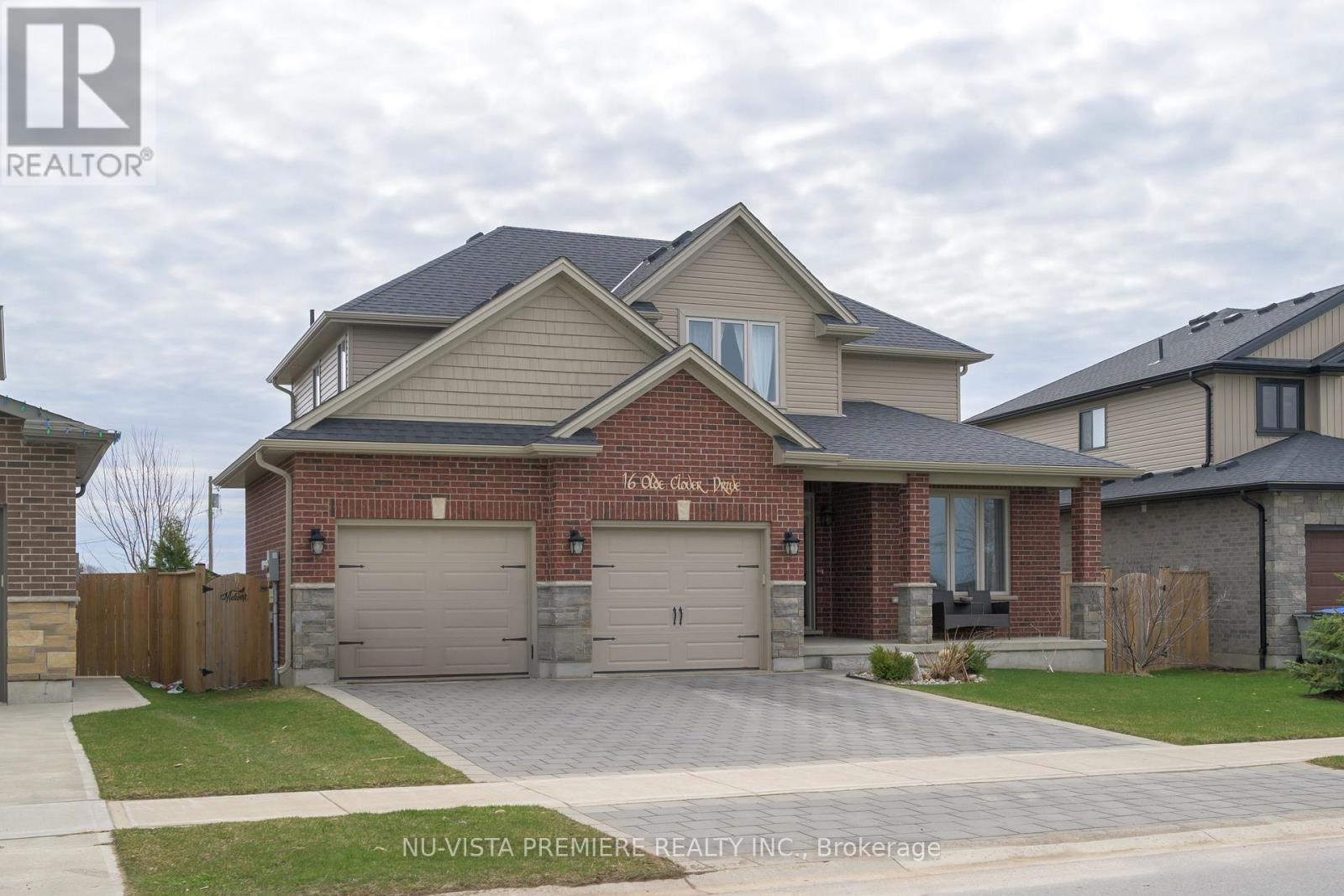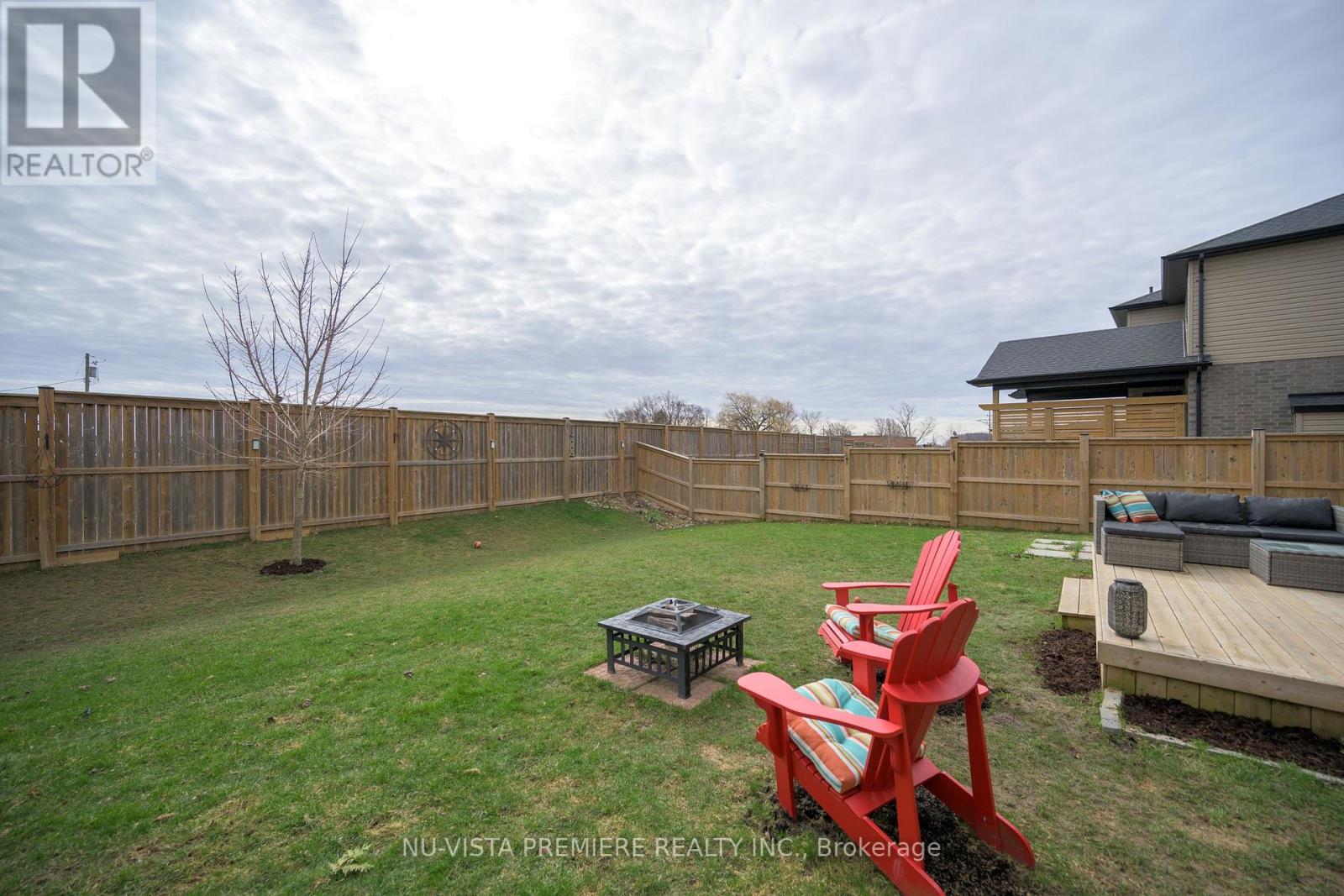4 Bedroom
3 Bathroom
2000 - 2500 sqft
Fireplace
Central Air Conditioning, Air Exchanger
Forced Air
Landscaped
$799,900
Welcome Home to 16 Olde Clover Drive, located in the charming and highly sought -after community of Lucan! Close to schools, shopping and just a short drive to North London. Quality built in 2020 by Vanderwielen Homes with 2072 sq. ft. across two storeys. It features an oversized Double Car Garage( 24' 5' x 21' 9") , 4 Bedrooms, 2.5 Bathrooms, a main floor Office, and Laundry. The main floor is perfect for entertaining with an open concept Kitchen, Dinette, and great Room with gas fireplace. Special features include an 8 ft x8 ft patio door off the dinette. The Extra width and depth to the double garage and wider 9 ft doors, deep dig basement with higher ceiling is ideal for finishing and cut stone accents on the face of the house. You'll love the flexibility of a main floor office or den, and the spacious walk-in pantry. Step outside to a sun deck where you can relax and enjoy breathtaking views of farmers' fields, and a fully fenced yard. With hardwood, ceramic tile flooring, and luxury features like a 5-piece ensuite with glass shower, soak tub, and quartz countertops throughout, this home offers both comfort and style in picturesque setting. Just 20 minutes from North London and 30 minutes from Grand Bend and the shores of Lake Huron, this is a property you do not want to miss! (id:39382)
Property Details
|
MLS® Number
|
X12080859 |
|
Property Type
|
Single Family |
|
Community Name
|
Lucan |
|
AmenitiesNearBy
|
Schools |
|
Features
|
Flat Site |
|
ParkingSpaceTotal
|
4 |
|
Structure
|
Deck, Porch, Shed |
Building
|
BathroomTotal
|
3 |
|
BedroomsAboveGround
|
4 |
|
BedroomsTotal
|
4 |
|
Age
|
0 To 5 Years |
|
Amenities
|
Fireplace(s) |
|
Appliances
|
Garage Door Opener Remote(s), Water Heater, Water Meter, Blinds, Dishwasher, Dryer, Garage Door Opener, Stove, Washer, Refrigerator |
|
BasementDevelopment
|
Unfinished |
|
BasementType
|
N/a (unfinished) |
|
ConstructionStyleAttachment
|
Detached |
|
CoolingType
|
Central Air Conditioning, Air Exchanger |
|
ExteriorFinish
|
Brick, Stone |
|
FireProtection
|
Smoke Detectors |
|
FireplacePresent
|
Yes |
|
FireplaceTotal
|
1 |
|
FoundationType
|
Poured Concrete |
|
HalfBathTotal
|
1 |
|
HeatingFuel
|
Natural Gas |
|
HeatingType
|
Forced Air |
|
StoriesTotal
|
2 |
|
SizeInterior
|
2000 - 2500 Sqft |
|
Type
|
House |
|
UtilityWater
|
Municipal Water |
Parking
Land
|
Acreage
|
No |
|
FenceType
|
Fenced Yard |
|
LandAmenities
|
Schools |
|
LandscapeFeatures
|
Landscaped |
|
Sewer
|
Sanitary Sewer |
|
SizeDepth
|
114 Ft ,9 In |
|
SizeFrontage
|
47 Ft ,1 In |
|
SizeIrregular
|
47.1 X 114.8 Ft ; Slight Pie. Wider At The Rear 56.197 Ft |
|
SizeTotalText
|
47.1 X 114.8 Ft ; Slight Pie. Wider At The Rear 56.197 Ft|under 1/2 Acre |
|
ZoningDescription
|
Sfr |
Rooms
| Level |
Type |
Length |
Width |
Dimensions |
|
Second Level |
Bedroom |
3.66 m |
3.05 m |
3.66 m x 3.05 m |
|
Second Level |
Primary Bedroom |
4.04 m |
4.19 m |
4.04 m x 4.19 m |
|
Second Level |
Bathroom |
2.82 m |
2.59 m |
2.82 m x 2.59 m |
|
Second Level |
Bathroom |
2.92 m |
1.6 m |
2.92 m x 1.6 m |
|
Second Level |
Bedroom |
3.66 m |
3.1 m |
3.66 m x 3.1 m |
|
Second Level |
Bedroom |
3.43 m |
3.05 m |
3.43 m x 3.05 m |
|
Main Level |
Foyer |
3.66 m |
2.44 m |
3.66 m x 2.44 m |
|
Main Level |
Study |
3.07 m |
3.25 m |
3.07 m x 3.25 m |
|
Main Level |
Great Room |
4.57 m |
3.96 m |
4.57 m x 3.96 m |
|
Main Level |
Kitchen |
3.86 m |
4.29 m |
3.86 m x 4.29 m |
|
Main Level |
Dining Room |
3.61 m |
3.35 m |
3.61 m x 3.35 m |
|
Main Level |
Laundry Room |
3.43 m |
1.55 m |
3.43 m x 1.55 m |
|
Main Level |
Bathroom |
1.55 m |
1.98 m |
1.55 m x 1.98 m |
Utilities
|
Cable
|
Installed |
|
Sewer
|
Installed |
https://www.realtor.ca/real-estate/28163280/16-olde-clover-drive-lucan-biddulph-lucan-lucan




































