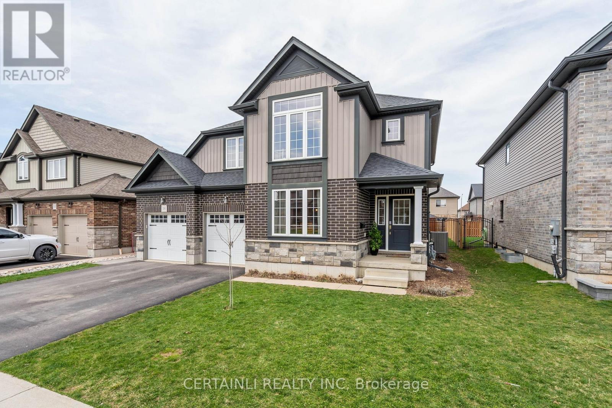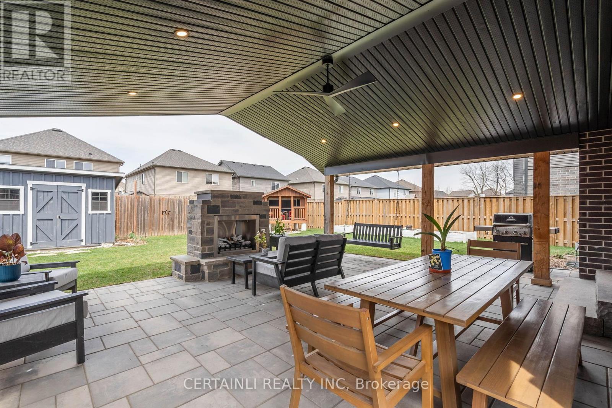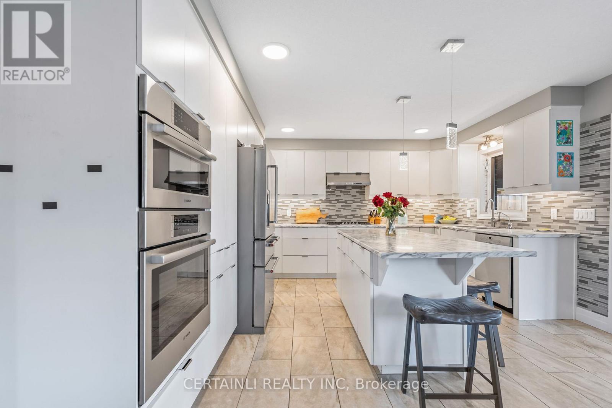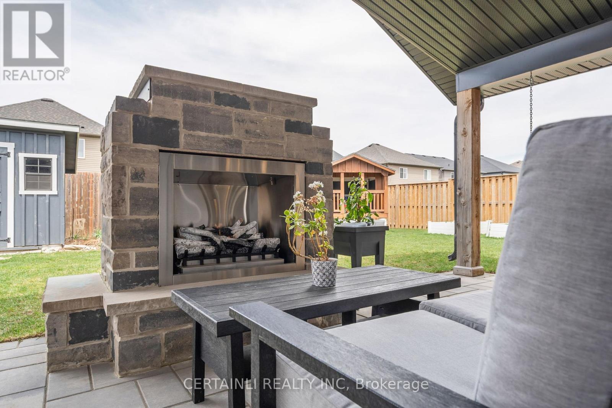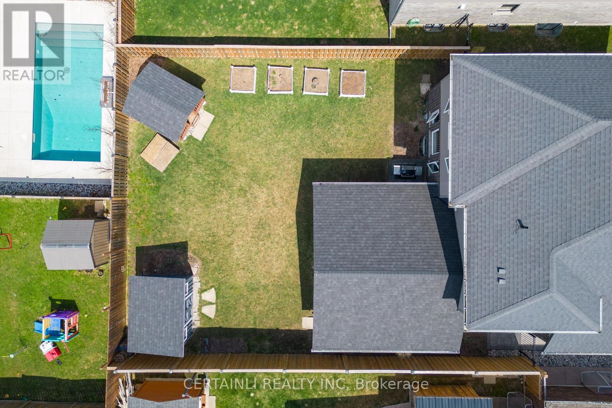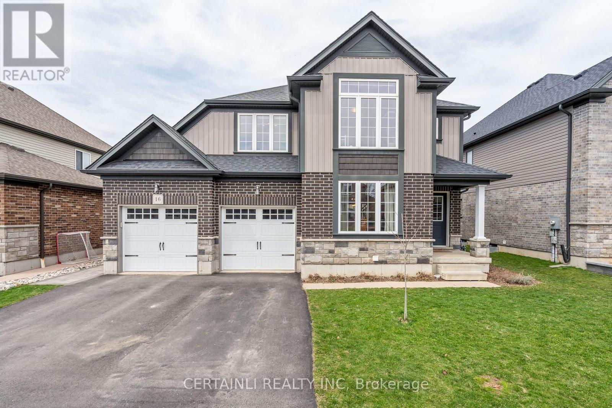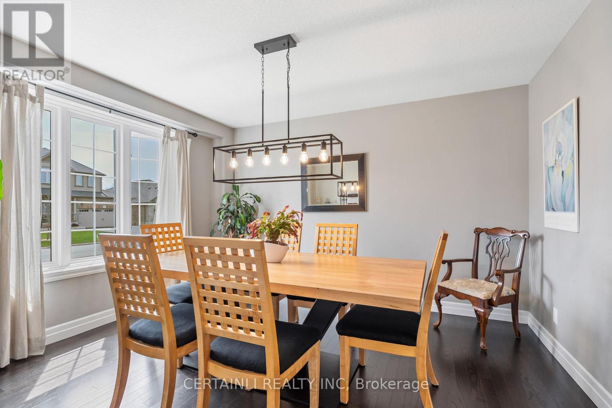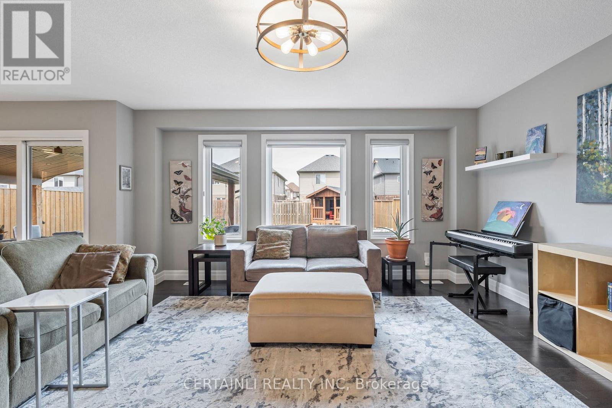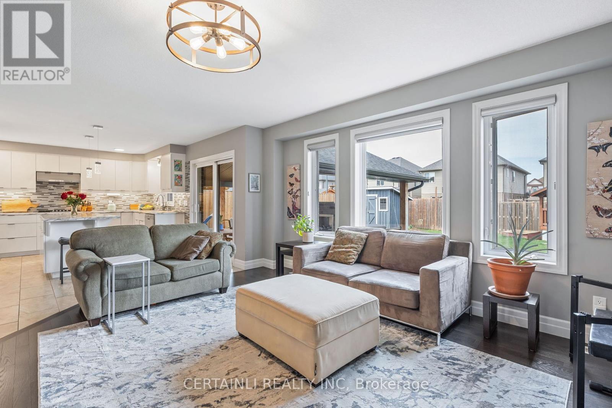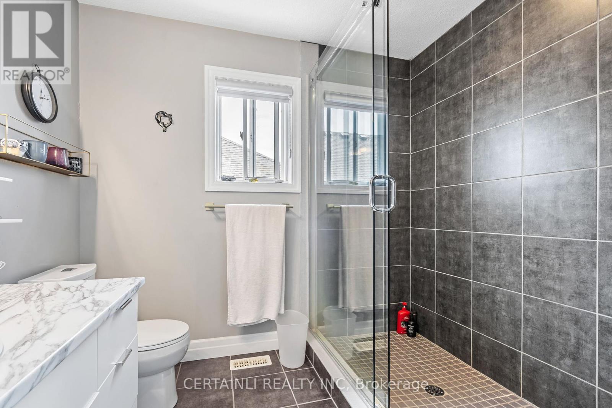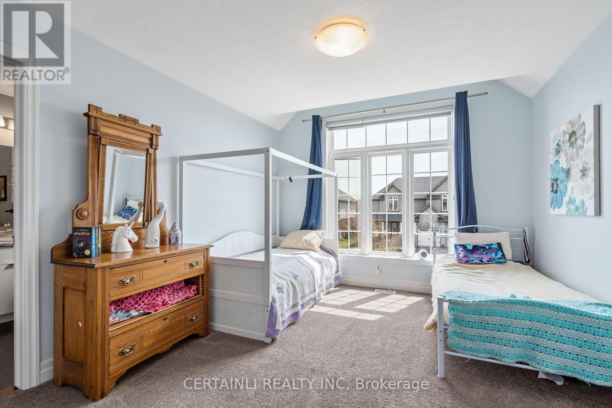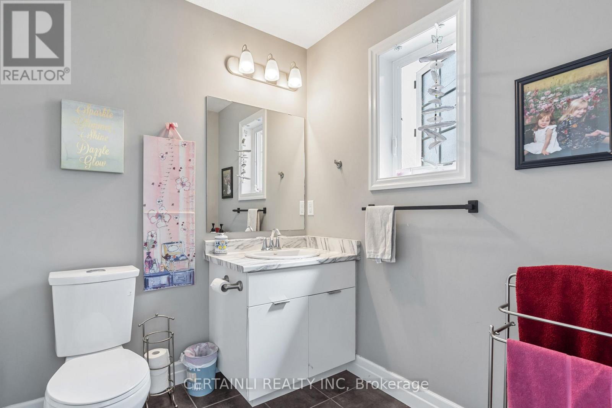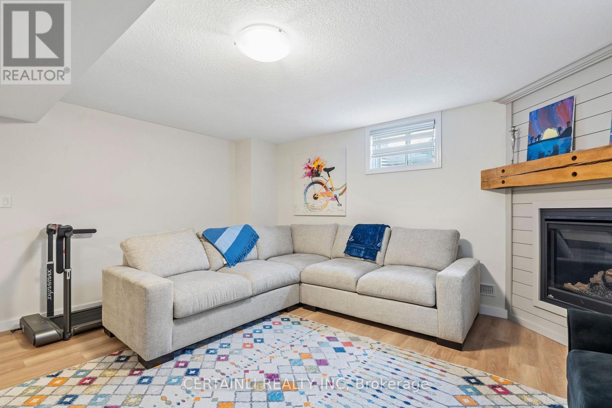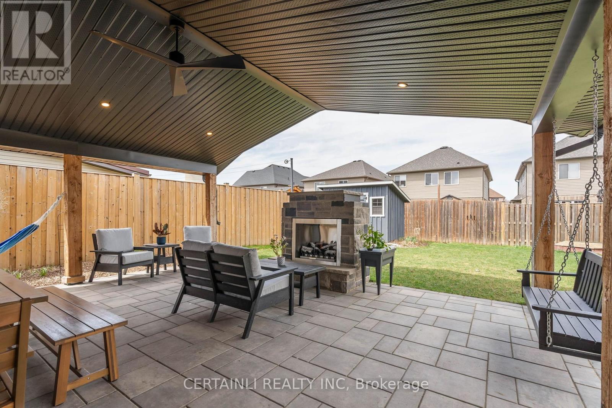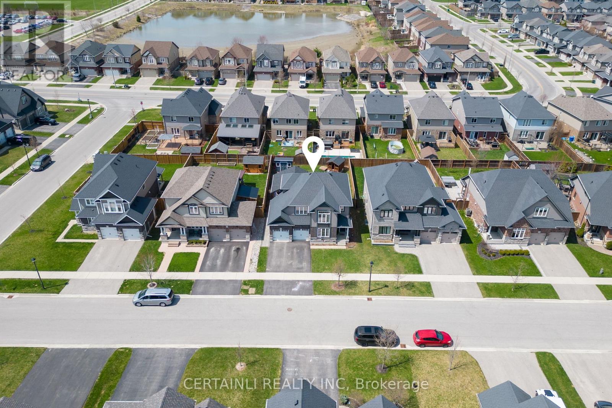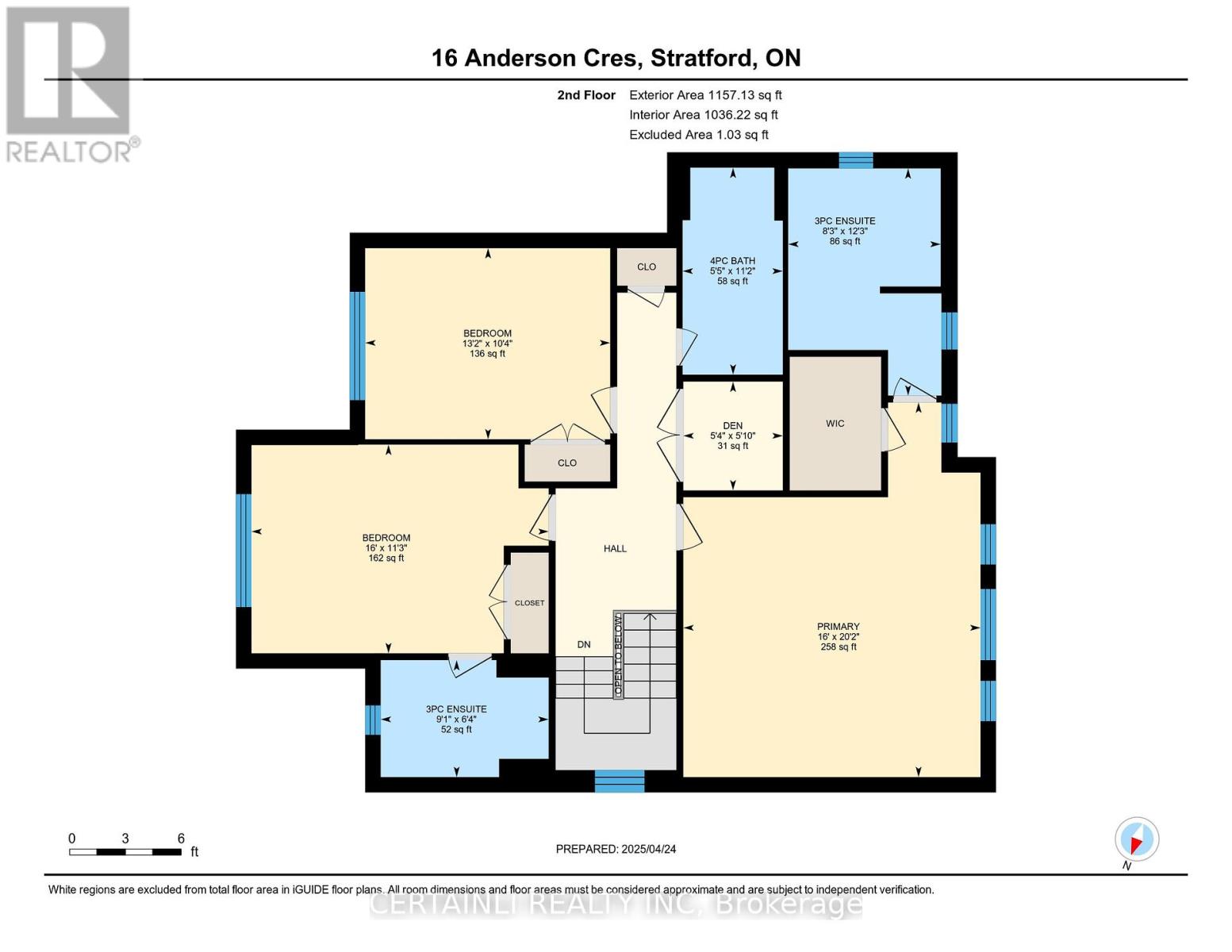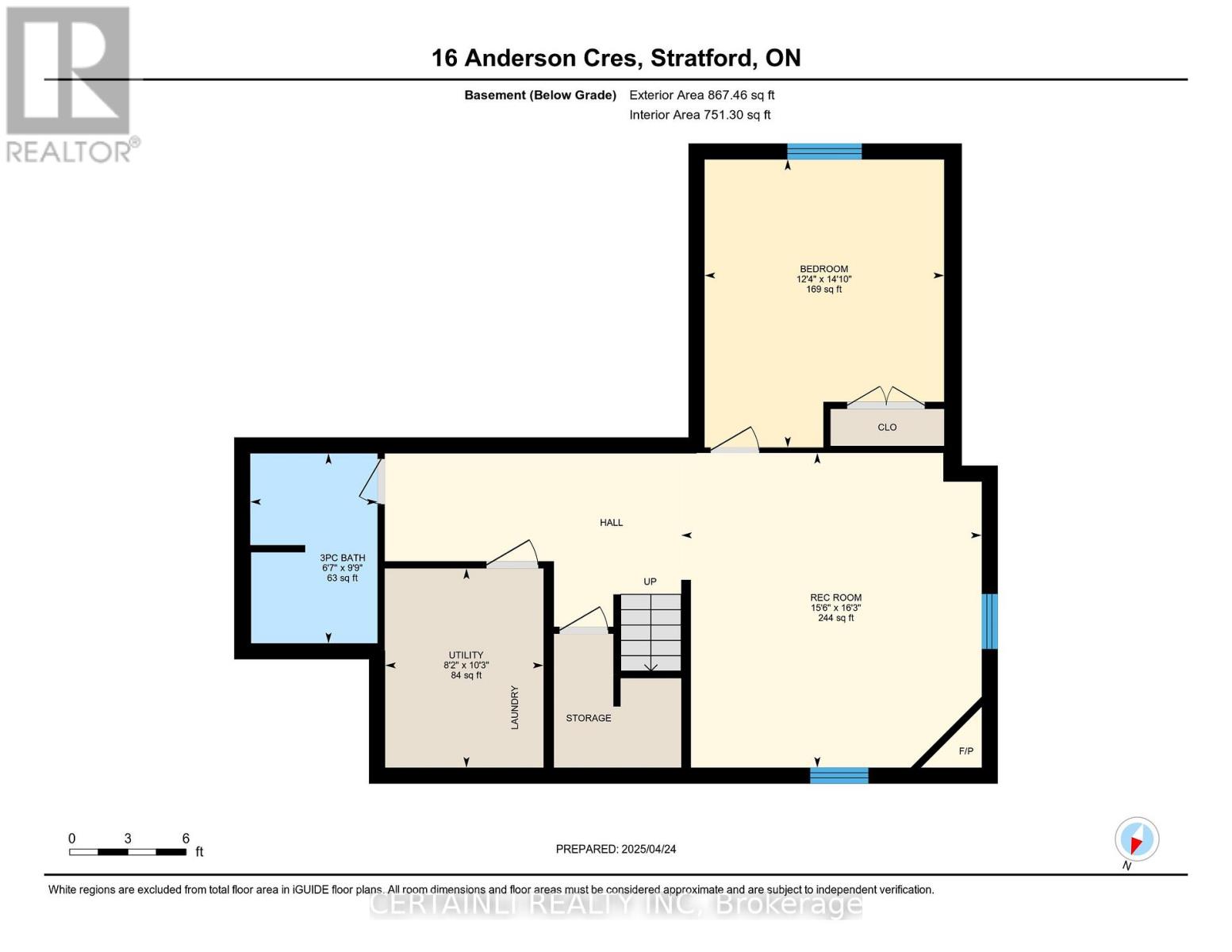4 Bedroom
5 Bathroom
2000 - 2500 sqft
Fireplace
Central Air Conditioning
Forced Air
Landscaped
$899,000
Welcome to one of Stratfords premier residences, ideally located just steps from Stratford Secondary School and minutes from the vibrant downtown core. Nestled on a quiet crescent, this custom home offers the perfect blend of privacy, luxury, and everyday convenience.With 3+1 bedrooms, 4.5 bathrooms, and a fully finished basement, this property is designed to impress. The open-concept main level features a chefs kitchen with built-in Bosch appliances, an oversized island, generous counter space, and a walk-in pantry. A custom mudroom with heated floors and ample storage adds practicality with style.Step outside to your private backyard oasis, ideal for year-round enjoyment. A covered patio with ceiling fans and built-in lighting complements the full brick gas fireplace, hammock lounge, and concrete flooring perfect for entertaining or relaxing in any season.Upstairs, the primary suite is a true retreat with elegant accent walls, California shutters, and a spa-inspired ensuite boasting a massive walk-in shower and upscale finishes. Two additional bedrooms one with its own ensuite offer exceptional comfort for family or guests.The fully finished basement expands your living space with a gas fireplace, large recreation area, and flexible zones ideal for a home theatre, games room, or gym. A fourth bedroom and full bathroom complete the lower level, creating an ideal guest suite or private retreat.Timeless design, premium finishes, and a sought-after location make this home a rare opportunity in Stratfords luxury market. Don't miss your chance to own this exceptional property. (id:39382)
Property Details
|
MLS® Number
|
X12165638 |
|
Property Type
|
Single Family |
|
Community Name
|
Stratford |
|
AmenitiesNearBy
|
Schools |
|
CommunityFeatures
|
Community Centre |
|
Features
|
Sump Pump |
|
ParkingSpaceTotal
|
4 |
|
Structure
|
Porch, Patio(s), Shed |
Building
|
BathroomTotal
|
5 |
|
BedroomsAboveGround
|
3 |
|
BedroomsBelowGround
|
1 |
|
BedroomsTotal
|
4 |
|
Amenities
|
Fireplace(s) |
|
Appliances
|
Barbeque, Garage Door Opener Remote(s), Oven - Built-in, Water Heater, Water Softener, Dishwasher, Dryer, Freezer, Microwave, Stove, Washer, Refrigerator |
|
BasementDevelopment
|
Finished |
|
BasementType
|
N/a (finished) |
|
ConstructionStyleAttachment
|
Detached |
|
CoolingType
|
Central Air Conditioning |
|
ExteriorFinish
|
Brick, Vinyl Siding |
|
FireProtection
|
Smoke Detectors |
|
FireplacePresent
|
Yes |
|
FireplaceTotal
|
2 |
|
FoundationType
|
Poured Concrete |
|
HalfBathTotal
|
1 |
|
HeatingFuel
|
Natural Gas |
|
HeatingType
|
Forced Air |
|
StoriesTotal
|
2 |
|
SizeInterior
|
2000 - 2500 Sqft |
|
Type
|
House |
|
UtilityWater
|
Municipal Water |
Parking
Land
|
Acreage
|
No |
|
LandAmenities
|
Schools |
|
LandscapeFeatures
|
Landscaped |
|
Sewer
|
Sanitary Sewer |
|
SizeDepth
|
122 Ft |
|
SizeFrontage
|
52 Ft |
|
SizeIrregular
|
52 X 122 Ft |
|
SizeTotalText
|
52 X 122 Ft |
|
SurfaceWater
|
River/stream |
|
ZoningDescription
|
R2(2) |
Rooms
| Level |
Type |
Length |
Width |
Dimensions |
|
Second Level |
Den |
1.63 m |
1.78 m |
1.63 m x 1.78 m |
|
Second Level |
Primary Bedroom |
4.88 m |
6.15 m |
4.88 m x 6.15 m |
|
Second Level |
Bathroom |
2.5 m |
3.73 m |
2.5 m x 3.73 m |
|
Second Level |
Bedroom 2 |
4.02 m |
3.14 m |
4.02 m x 3.14 m |
|
Second Level |
Bedroom 3 |
4.88 m |
3.42 m |
4.88 m x 3.42 m |
|
Second Level |
Bathroom |
2.76 m |
1.92 m |
2.76 m x 1.92 m |
|
Second Level |
Bathroom |
1.65 m |
3.4 m |
1.65 m x 3.4 m |
|
Basement |
Bedroom 4 |
3.77 m |
4.53 m |
3.77 m x 4.53 m |
|
Basement |
Recreational, Games Room |
4.72 m |
4.95 m |
4.72 m x 4.95 m |
|
Basement |
Bathroom |
2 m |
2.98 m |
2 m x 2.98 m |
|
Basement |
Utility Room |
2.49 m |
3.13 m |
2.49 m x 3.13 m |
|
Main Level |
Dining Room |
3.37 m |
3.92 m |
3.37 m x 3.92 m |
|
Main Level |
Bathroom |
1.49 m |
1.52 m |
1.49 m x 1.52 m |
|
Main Level |
Living Room |
4.75 m |
4.71 m |
4.75 m x 4.71 m |
|
Main Level |
Kitchen |
5.03 m |
4.13 m |
5.03 m x 4.13 m |
|
Main Level |
Mud Room |
2.41 m |
1.51 m |
2.41 m x 1.51 m |
Utilities
|
Cable
|
Installed |
|
Electricity
|
Installed |
|
Sewer
|
Installed |
https://www.realtor.ca/real-estate/28349840/16-anderson-crescent-stratford-stratford
